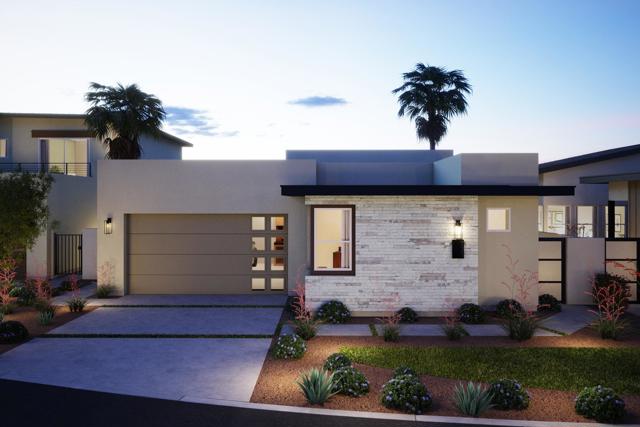Contact Kim Barron
Schedule A Showing
Request more information
- Home
- Property Search
- Search results
- 41855 Volare Court, Bermuda Dunes, CA 92203
- MLS#: 219132945PS ( Condominium )
- Street Address: 41855 Volare Court
- Viewed: 7
- Price: $826,900
- Price sqft: $447
- Waterfront: Yes
- Wateraccess: Yes
- Year Built: 2025
- Bldg sqft: 1850
- Bedrooms: 3
- Total Baths: 3
- Full Baths: 3
- Garage / Parking Spaces: 6
- Days On Market: 168
- Additional Information
- County: RIVERSIDE
- City: Bermuda Dunes
- Zipcode: 92203
- District: Desert Sands Unified
- Elementary School: JAMMON
- High School: LAQUI
- Provided by: GHA Realty
- Contact: Abby Abby

- DMCA Notice
-
DescriptionUnder Construction with Delivery date to be November. Just in time for Season. This Plan 2 is 1,850 square feet with 3 Bedroom , 3 Baths including an attached Guest Suite. Gourmet Kitchen with Island, Quartz Countertops and Quartz Slab Full Backsplash, LG Stainless Steel Built In Appliances, Porcelain Tile Flooring, Carpeting ONLY in Bedrooms. Rear Yard Landscaping, Extended Patio with Cover, Solar Package included and owned by Buyer. Tax Credit may apply. The property is on a Condo/PUD Map. Call today for your private tour.
Property Location and Similar Properties
All
Similar
Features
Appliances
- Dishwasher
- Gas Cooktop
- Microwave
- Convection Oven
- Self Cleaning Oven
- Electric Oven
- Water Line to Refrigerator
- Refrigerator
- Disposal
- Solar Hot Water
- Water Heater
- Range Hood
Architectural Style
- Modern
Association Amenities
- Controlled Access
- Pet Rules
- Other
- Insurance
Association Fee
- 287.00
Association Fee Frequency
- Monthly
Builder Model
- Plan 2
Builder Name
- GHA
Carport Spaces
- 0.00
Construction Materials
- Aluminum Siding
- Stucco
Cooling
- Heat Pump
- Electric
Country
- US
Door Features
- French Doors
- Sliding Doors
Eating Area
- Dining Room
- Breakfast Counter / Bar
Electric
- 220 Volts in Kitchen
Elementary School
- JAMMON
Elementaryschool
- James Monroe
Fencing
- Block
Flooring
- Carpet
- Tile
Foundation Details
- Slab
Garage Spaces
- 2.00
Green Energy Efficient
- Appliances
- Water Heater
- Windows
- Thermostat
- Roof
- Insulation
- HVAC
- Lighting
- Doors
- Construction
Green Energy Generation
- Solar
Green Sustainability
- Conserving Methods
- Renewable Materials
Green Water Conservation
- Flow Control
- Reclamation
- Water-Smart Landscaping
Heating
- Forced Air
- Electric
- Solar
High School
- LAQUI
Highschool
- La Quinta
Inclusions
- Solar Package is included and owned by Buyer! No Leaseback.
Interior Features
- Built-in Features
- Recessed Lighting
- Open Floorplan
- High Ceilings
- Home Automation System
Laundry Features
- Individual Room
Levels
- One
Lockboxtype
- None
Lot Features
- Back Yard
- Level
- Landscaped
- Front Yard
- Cul-De-Sac
- Sprinklers Drip System
- Sprinklers Timer
- Sprinkler System
- Planned Unit Development
Parcel Number
- 607312037
Parking Features
- Street
- Driveway
- Garage Door Opener
Patio And Porch Features
- Covered
- Concrete
Pool Features
- Gunite
- In Ground
- Electric Heat
- Private
Property Type
- Condominium
Property Condition
- Under Construction
Roof
- Tile
School District
- Desert Sands Unified
Security Features
- Card/Code Access
- Wired for Alarm System
- Gated Community
- Fire and Smoke Detection System
Spa Features
- Heated
- Private
- Gunite
- In Ground
Uncovered Spaces
- 2.00
Utilities
- Cable Available
Virtual Tour Url
- https://my.matterport.com/show/?m=c5rpMurxKsA&ts=1
Window Features
- Double Pane Windows
- Low Emissivity Windows
- Screens
Year Built
- 2025
Year Built Source
- Builder
Zoning
- R-1
Based on information from California Regional Multiple Listing Service, Inc. as of Jan 02, 2026. This information is for your personal, non-commercial use and may not be used for any purpose other than to identify prospective properties you may be interested in purchasing. Buyers are responsible for verifying the accuracy of all information and should investigate the data themselves or retain appropriate professionals. Information from sources other than the Listing Agent may have been included in the MLS data. Unless otherwise specified in writing, Broker/Agent has not and will not verify any information obtained from other sources. The Broker/Agent providing the information contained herein may or may not have been the Listing and/or Selling Agent.
Display of MLS data is usually deemed reliable but is NOT guaranteed accurate.
Datafeed Last updated on January 2, 2026 @ 12:00 am
©2006-2026 brokerIDXsites.com - https://brokerIDXsites.com


