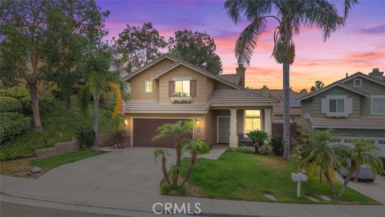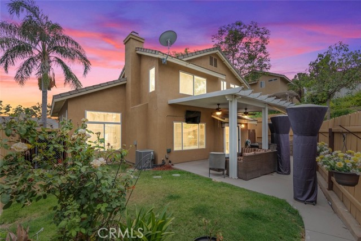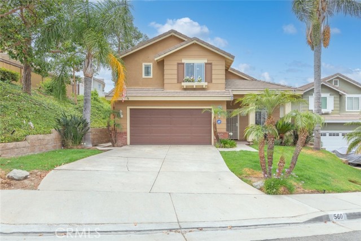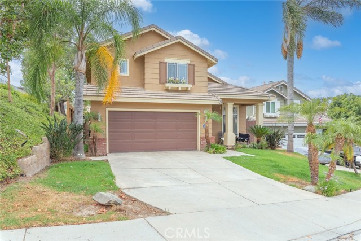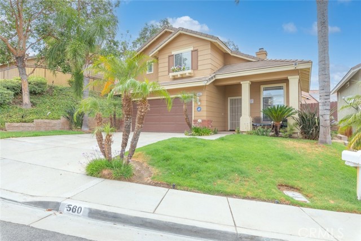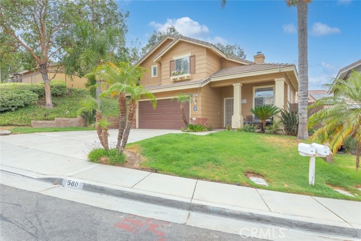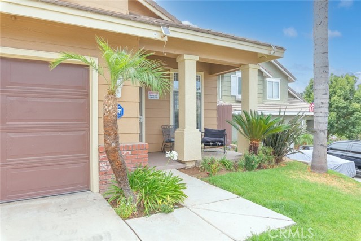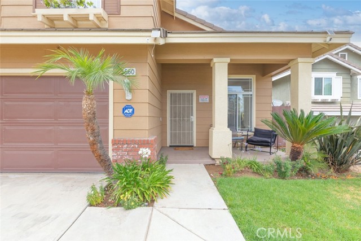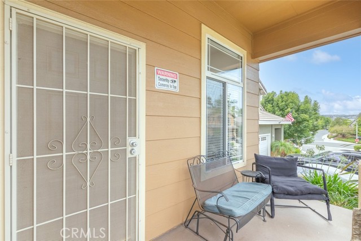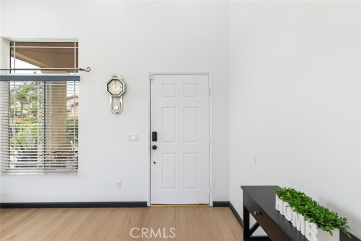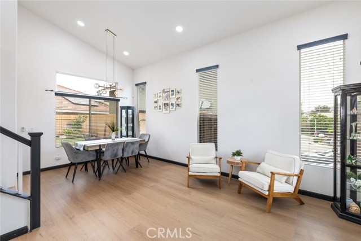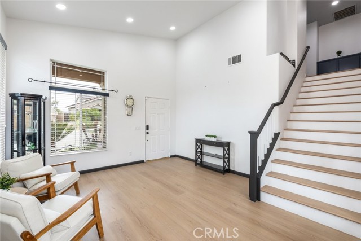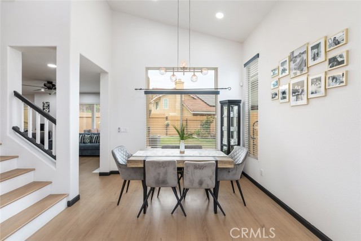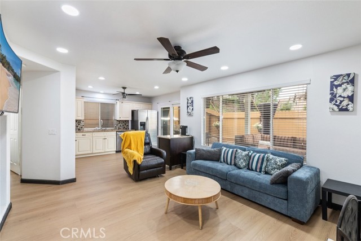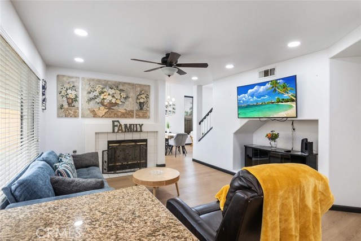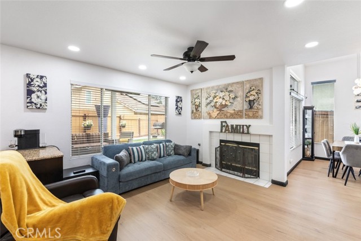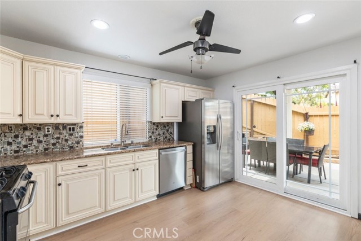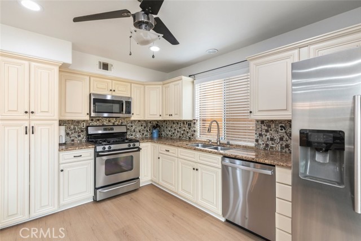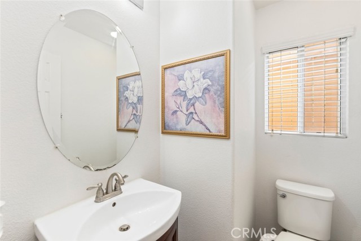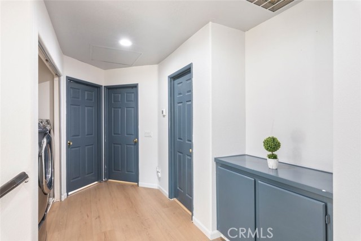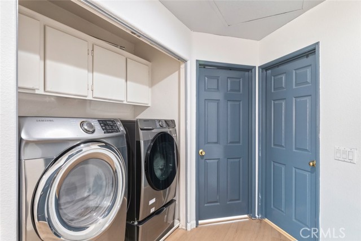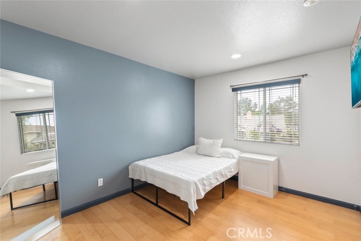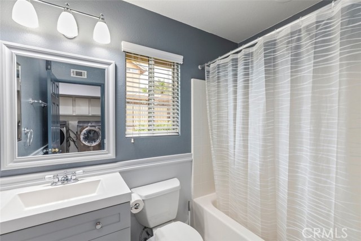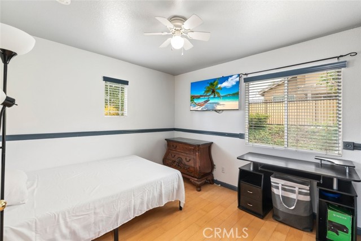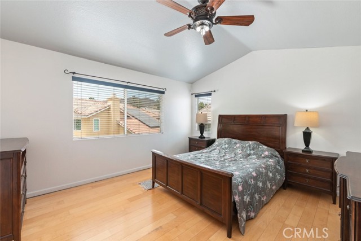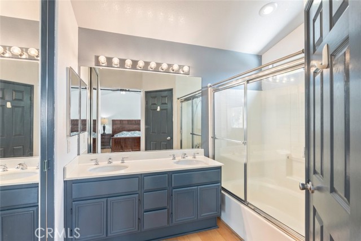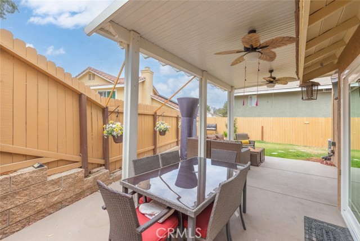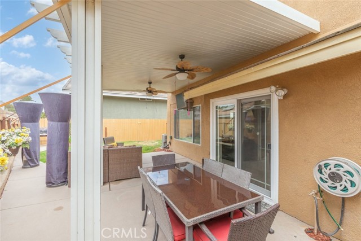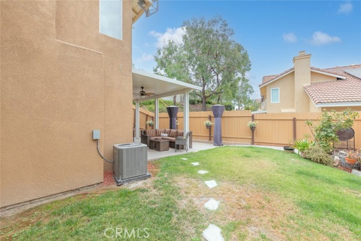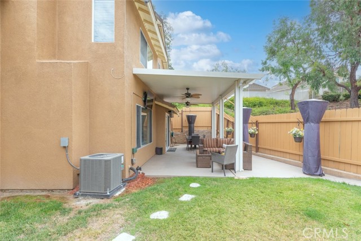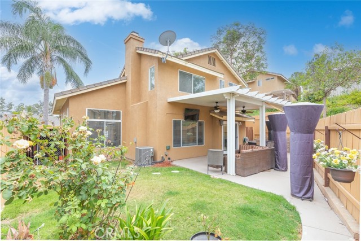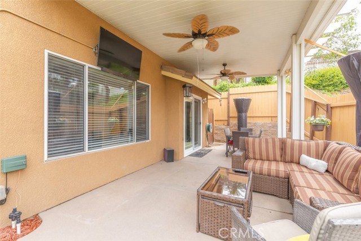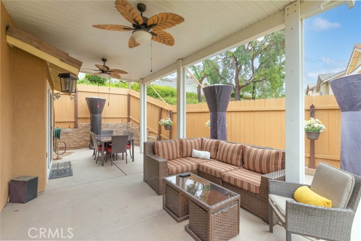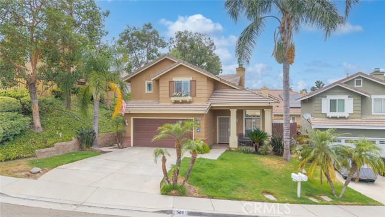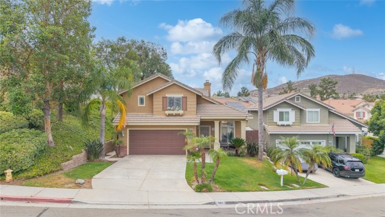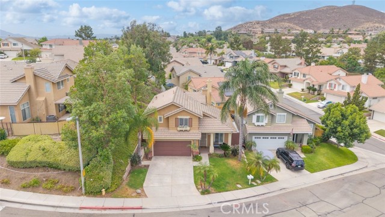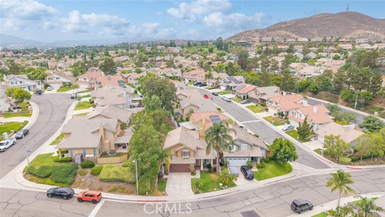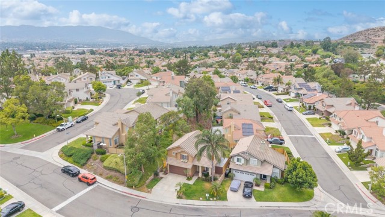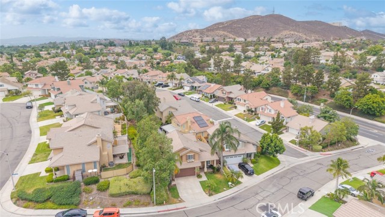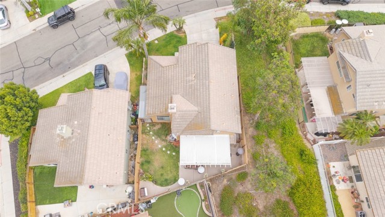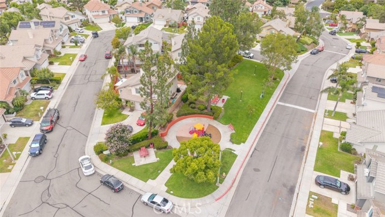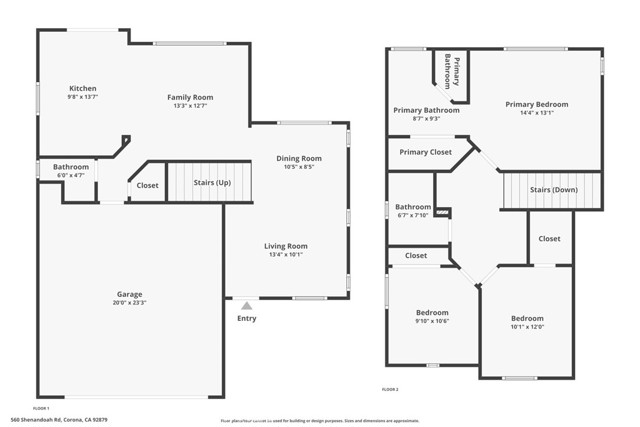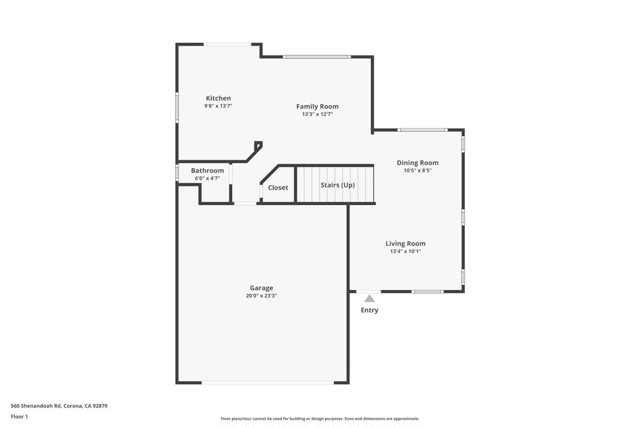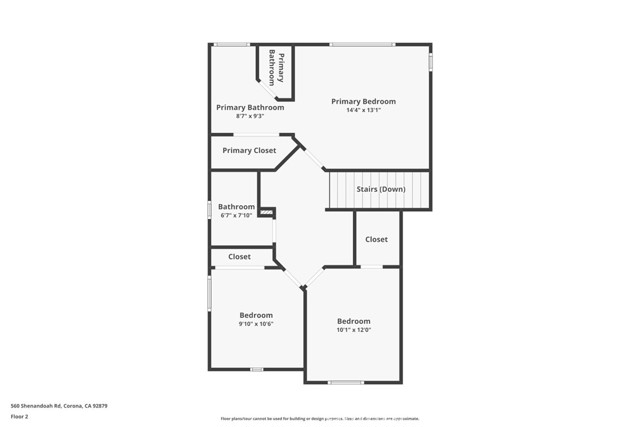Contact Kim Barron
Schedule A Showing
Request more information
- Home
- Property Search
- Search results
- 560 Shenandoah Road, Corona, CA 92879
- MLS#: IG25162568 ( Single Family Residence )
- Street Address: 560 Shenandoah Road
- Viewed: 2
- Price: $745,000
- Price sqft: $514
- Waterfront: No
- Year Built: 1997
- Bldg sqft: 1449
- Bedrooms: 3
- Total Baths: 3
- Full Baths: 2
- 1/2 Baths: 1
- Garage / Parking Spaces: 2
- Days On Market: 23
- Additional Information
- County: RIVERSIDE
- City: Corona
- Zipcode: 92879
- District: Alvord Unified
- Provided by: Oscar Tortola Group Real Estate Services
- Contact: John John

- DMCA Notice
-
DescriptionWelcome to 560 Shenandoah Road, Corona Hills where timeless charm meets modern comfort. Nestled in one of Corona Hills most tranquil and picturesque neighborhoods, this beautifully updated two story traditional home now features stunning new flooring, fresh interior paint throughout, and modern recessed lighting that adds warmth and sophistication to every room. This 3 bedroom, 2.5 bathroom residence includes a two car garage with built in storage, a stylish outdoor living space, and central air and heating for year round comfort. Step into a bright, airy living room with soaring cathedral ceilings, expansive picture windows, and a seamless layout that opens into the family room and kitchen. The family room offers a cozy wood burning fireplace and views of the covered patio and lush yard. The kitchen continues to impress with recessed lighting, cream paneled cabinets, granite countertops, a glass tile backsplash, and stainless steel appliancesall complemented by upgraded finishes and abundant natural light. From the kitchen, step out to the spacious backyard, featuring a covered patio with ceiling fans, an outdoor entertainment system, and a large grassy area perfect for hosting guests, relaxing evenings, or family playtime. Upstairs, the master bedroom includes an en suite bath and walk in closet, while the additional bedrooms and guest bathroom are connected by a spacious hallway that houses a convenient laundry area. Every corner of the home reflects thoughtful upgrades and attention to detail. And best of all, this location is ideal for Orange County commuters, offering swift access to both the 91 and 15 freewaysmaking daily travel a breeze while maintaining the peaceful charm of suburban living. Residents enjoy neighborhood parks, scenic hill views, top rated schools, and easy access to dining, shopping, and entertainment. Come experience the perfect blend of style, comfort, and convenience at 560 Shenandoah Road.
Property Location and Similar Properties
All
Similar
Features
Appliances
- Dishwasher
- Gas Oven
- Gas Range
- Gas Water Heater
- Refrigerator
Assessments
- Unknown
Association Amenities
- Picnic Area
- Playground
Association Fee
- 120.00
Association Fee Frequency
- Monthly
Commoninterest
- None
Common Walls
- No Common Walls
Cooling
- Central Air
Country
- US
Days On Market
- 15
Entry Location
- Ground Level
Fencing
- Wood
Fireplace Features
- Family Room
Flooring
- Laminate
Foundation Details
- Slab
Garage Spaces
- 2.00
Heating
- Central
Interior Features
- Cathedral Ceiling(s)
- Ceiling Fan(s)
- Crown Molding
- Granite Counters
- Recessed Lighting
Laundry Features
- Inside
Levels
- Two
Living Area Source
- Assessor
Lockboxtype
- Supra
Lockboxversion
- Supra BT LE
Lot Features
- Sprinkler System
Parcel Number
- 115570032
Parking Features
- Garage - Two Door
Pool Features
- None
Postalcodeplus4
- 8800
Property Type
- Single Family Residence
Roof
- Spanish Tile
School District
- Alvord Unified
Security Features
- Carbon Monoxide Detector(s)
- Smoke Detector(s)
Sewer
- Public Sewer
Spa Features
- None
Utilities
- Underground Utilities
View
- Peek-A-Boo
Virtual Tour Url
- https://www.viewshoot.com/tour/MLS/560ShenandoahRoad_Corona_CA_92879_900_423873.html
Water Source
- Public
Window Features
- Blinds
Year Built
- 1997
Year Built Source
- Assessor
Based on information from California Regional Multiple Listing Service, Inc. as of Aug 09, 2025. This information is for your personal, non-commercial use and may not be used for any purpose other than to identify prospective properties you may be interested in purchasing. Buyers are responsible for verifying the accuracy of all information and should investigate the data themselves or retain appropriate professionals. Information from sources other than the Listing Agent may have been included in the MLS data. Unless otherwise specified in writing, Broker/Agent has not and will not verify any information obtained from other sources. The Broker/Agent providing the information contained herein may or may not have been the Listing and/or Selling Agent.
Display of MLS data is usually deemed reliable but is NOT guaranteed accurate.
Datafeed Last updated on August 9, 2025 @ 12:00 am
©2006-2025 brokerIDXsites.com - https://brokerIDXsites.com


