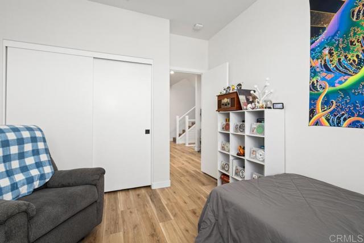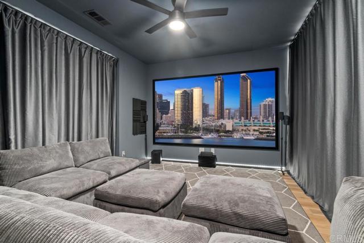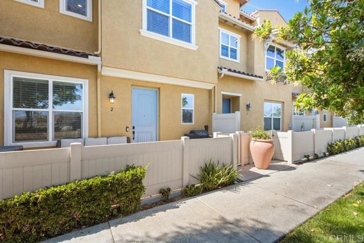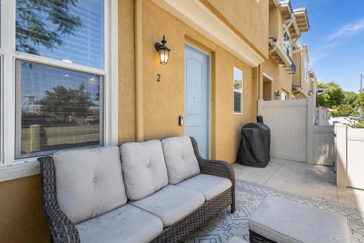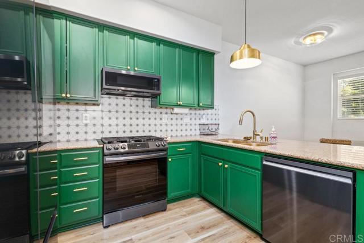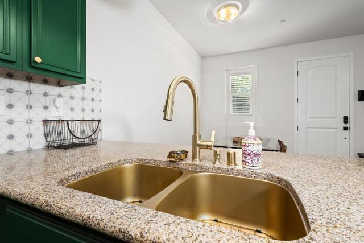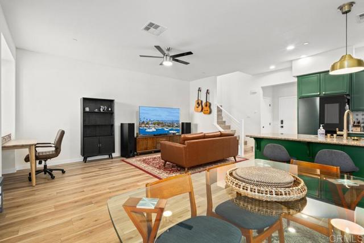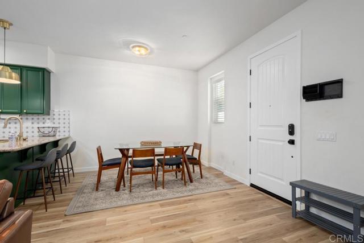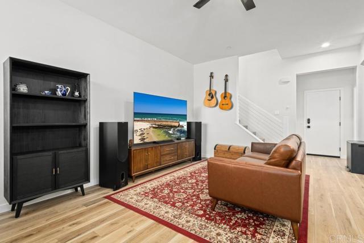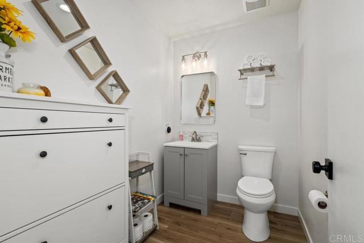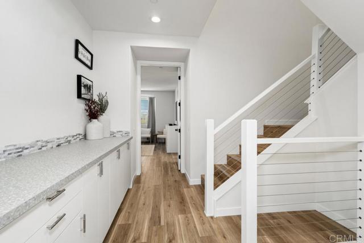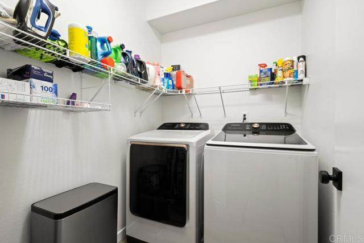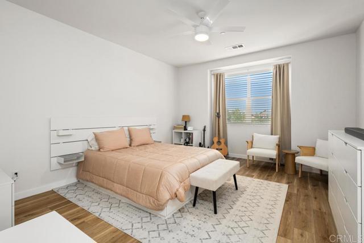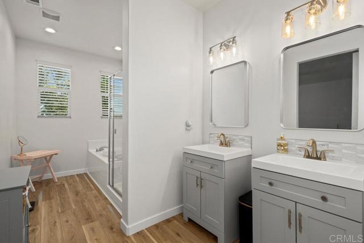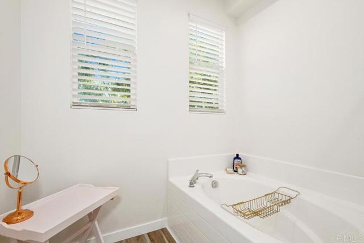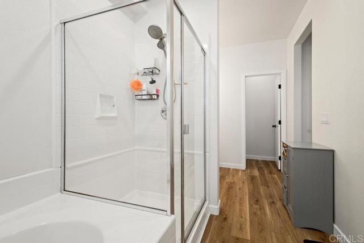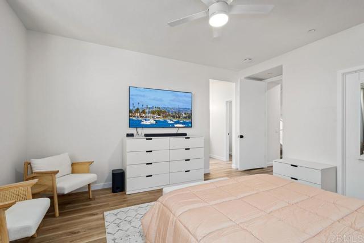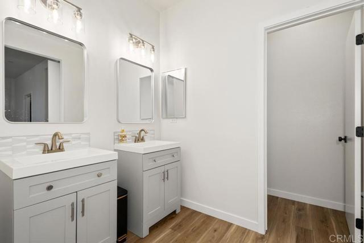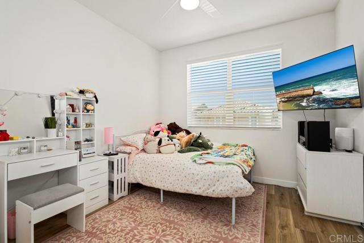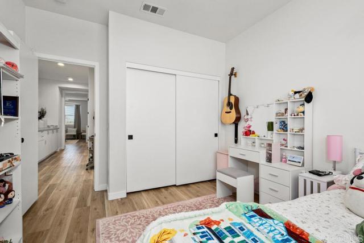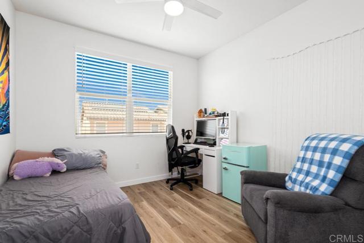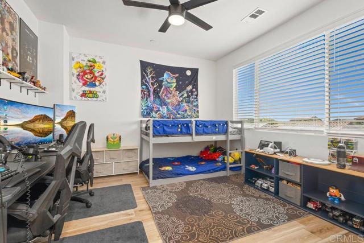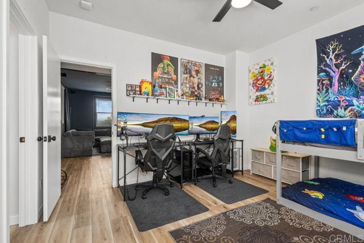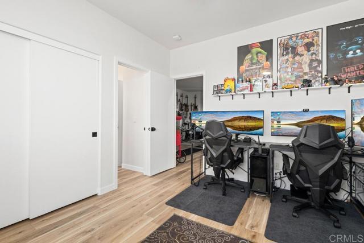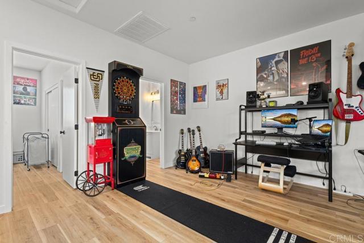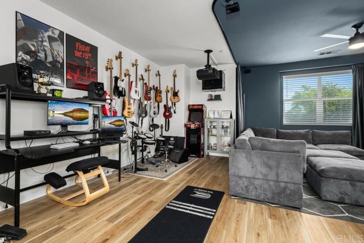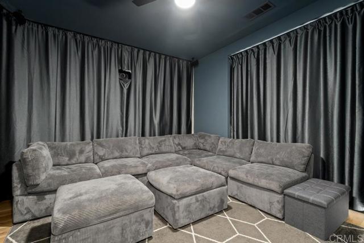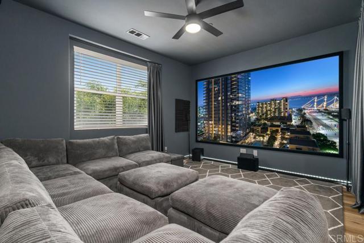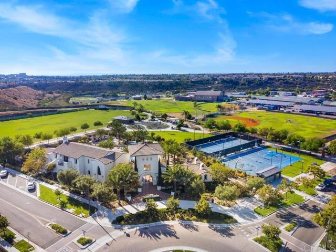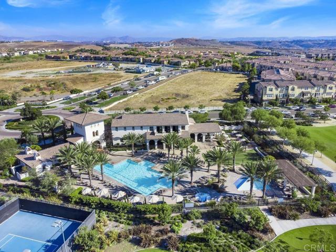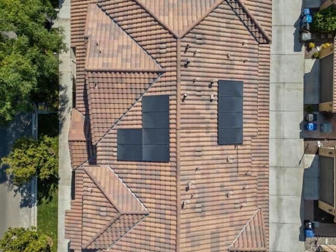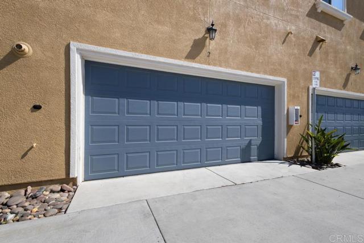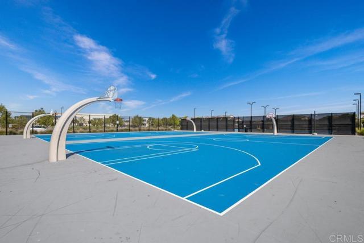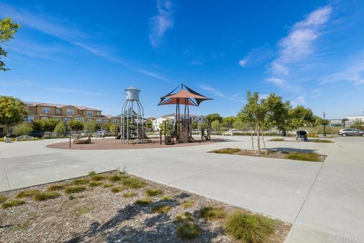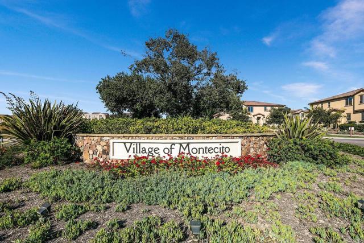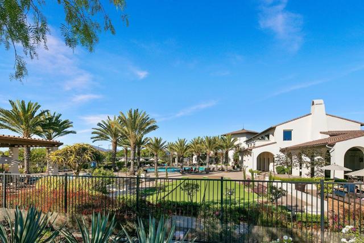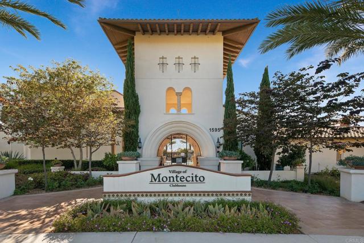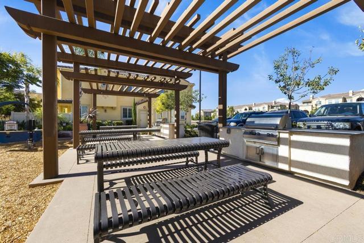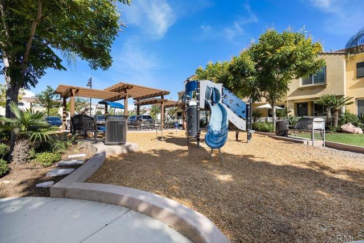Contact Kim Barron
Schedule A Showing
Request more information
- Home
- Property Search
- Search results
- 1345 Santa Diana Road 2, Chula Vista, CA 91913
- MLS#: PTP2505441 ( Townhouse )
- Street Address: 1345 Santa Diana Road 2
- Viewed: 18
- Price: $849,900
- Price sqft: $363
- Waterfront: No
- Year Built: 2015
- Bldg sqft: 2342
- Bedrooms: 4
- Total Baths: 4
- Full Baths: 3
- 1/2 Baths: 1
- Garage / Parking Spaces: 2
- Days On Market: 180
- Additional Information
- County: SAN DIEGO
- City: Chula Vista
- Zipcode: 91913
- Subdivision: Village Of Montecito (mont)
- District: Sweetwater Union
- Elementary School: MUAELE
- Middle School: RDRMID
- High School: OTRH
- Provided by: eXp Realty of California, Inc.
- Contact: Laquina Laquina

- DMCA Notice
-
DescriptionNothing like this on the market. A one of a kind opportunity in Otay Ranch! Welcome to a rare tri level townhome in the Village of Montecito that truly stands apart. Built in 2019 and fully updated throughout, this 4 bedroom, 3.5 bathroom home offers 2,342 sq. ft. of modern living space designed for todays lifestyle. The open concept main floor features luxury vinyl flooring, a chef inspired kitchen with Samsung smart appliances, a spacious island, and abundant storage, all flowing seamlessly into a bright and inviting living area perfect for gatherings. Upstairs, the primary suite feels like a retreat with its spa style bathroom and large walk in closet. Two additional bedrooms, a full bath, a generous laundry room, and custom cabinetry for extra storage complete the second level. The third floor is a true highlight with a private bedroom, full bathroom, and a loft professionally designed as a home theater that conveys. This home is equipped with smart devices, solar, an EV charger, a two car garage, and all appliances included, making it completely move in ready. The Village of Montecito offers resort style amenities including a pool, spa, clubhouse, fitness center, playgrounds, BBQs, and fire pits. All of this is just steps from Grove Park and within walking distance to some of the areas most highly sought after schools. This upgraded, tech savvy home is unique and unlike anything else currently on the market.
Property Location and Similar Properties
All
Similar
Features
Appliances
- Dishwasher
- Disposal
- Gas Cooking
- Gas Oven
- Gas Range
- Ice Maker
- Microwave
- Refrigerator
- Self Cleaning Oven
- Tankless Water Heater
Assessments
- CFD/Mello-Roos
Association Amenities
- Barbecue
- Clubhouse
- Picnic Area
- Playground
- Pool
- Sport Court
- Tennis Court(s)
- Maintenance Grounds
- Trash
Association Fee
- 336.00
Association Fee Frequency
- Monthly
Common Walls
- 2+ Common Walls
Cooling
- Central Air
Days On Market
- 89
Elementary School
- MUAELE
Elementaryschool
- Muraoka (Saburo)
Entry Location
- First Floor
Fireplace Features
- None
Flooring
- Vinyl
Garage Spaces
- 2.00
Heating
- Central
High School
- OTRH
Highschool
- Otay Ranch
Laundry Features
- Dryer Included
- Individual Room
- Inside
- Upper Level
- Washer Included
Levels
- Three Or More
Living Area Source
- Public Records
Lockboxtype
- See Remarks
Middle School
- RDRMID
Middleorjuniorschool
- Rancho del Rey
Parcel Number
- 6443110616
Parking Features
- Garage
- Garage Faces Rear
- Garage - Single Door
- Garage Door Opener
- Public
- Street
Pool Features
- Association
- Community
- In Ground
Property Type
- Townhouse
Property Condition
- Turnkey
Road Frontage Type
- Maintained
- City Street
Road Surface Type
- Paved
Roof
- Tile
School District
- Sweetwater Union
Security Features
- Carbon Monoxide Detector(s)
- Card/Code Access
- Smoke Detector(s)
Sewer
- Public Sewer
Subdivision Name Other
- Otay Ranch
Utilities
- Cable Available
- See Remarks
- Electricity Connected
View
- Neighborhood
Views
- 18
Virtual Tour Url
- https://www.propertypanorama.com/instaview/crmls/PTP2505441
Window Features
- Double Pane Windows
Year Built
- 2015
Zoning
- R-1:SINGLE FAM-RESIDENTIA
Based on information from California Regional Multiple Listing Service, Inc. as of Jan 11, 2026. This information is for your personal, non-commercial use and may not be used for any purpose other than to identify prospective properties you may be interested in purchasing. Buyers are responsible for verifying the accuracy of all information and should investigate the data themselves or retain appropriate professionals. Information from sources other than the Listing Agent may have been included in the MLS data. Unless otherwise specified in writing, Broker/Agent has not and will not verify any information obtained from other sources. The Broker/Agent providing the information contained herein may or may not have been the Listing and/or Selling Agent.
Display of MLS data is usually deemed reliable but is NOT guaranteed accurate.
Datafeed Last updated on January 11, 2026 @ 12:00 am
©2006-2026 brokerIDXsites.com - https://brokerIDXsites.com


