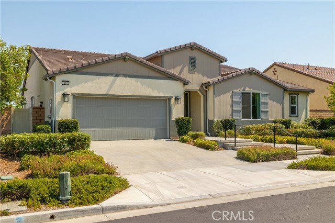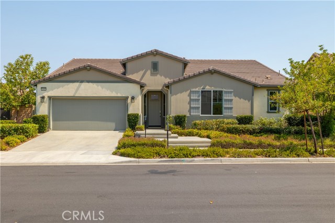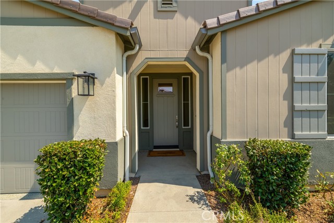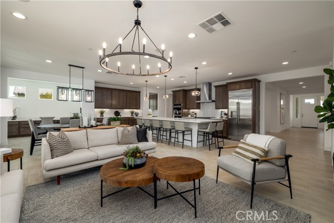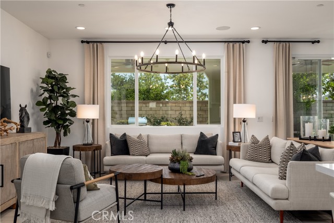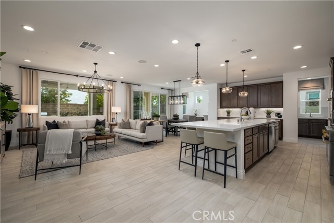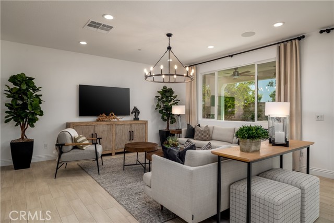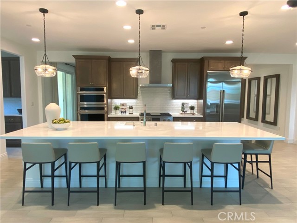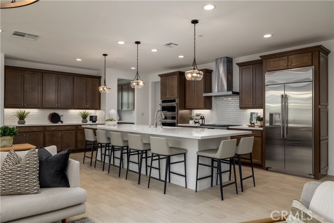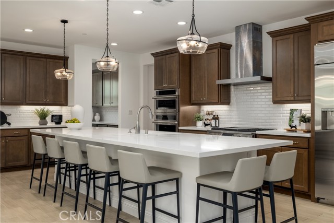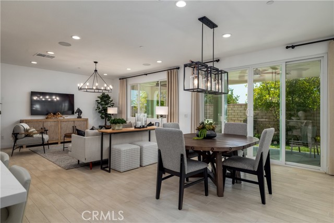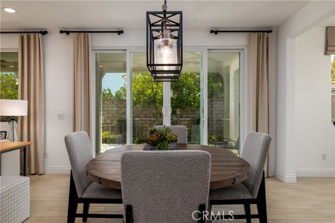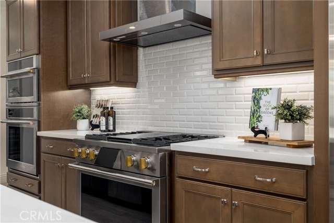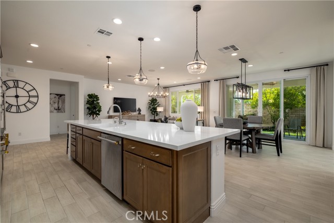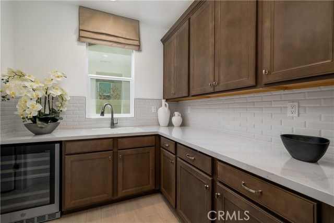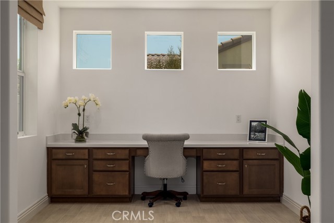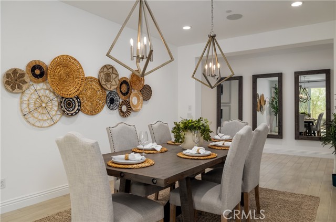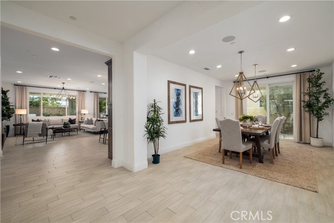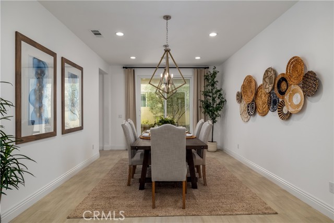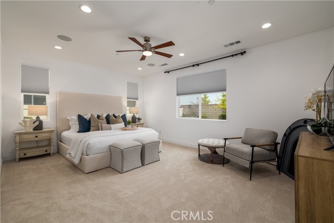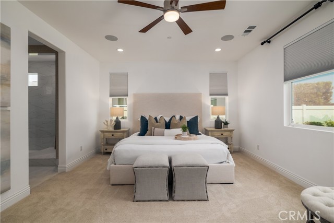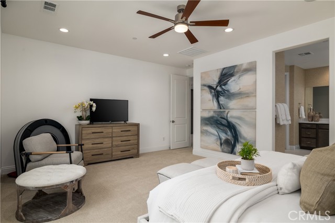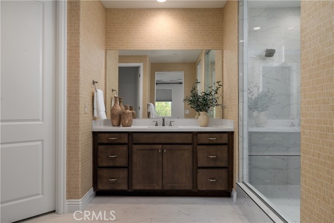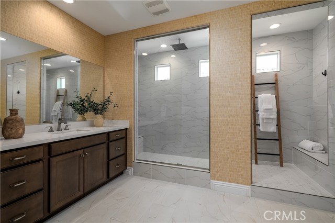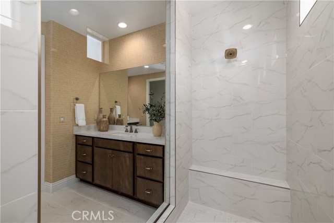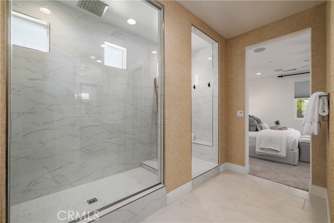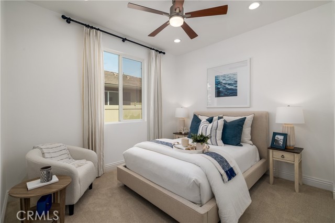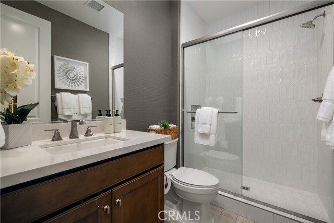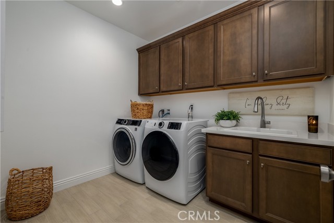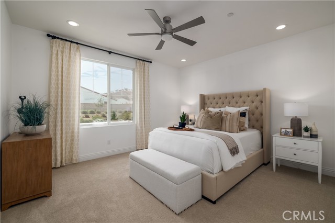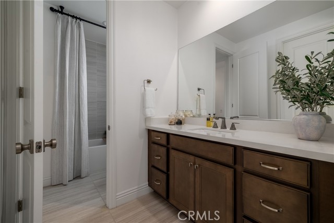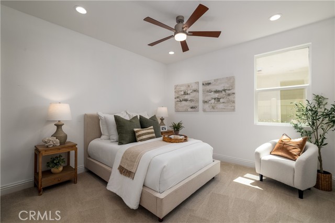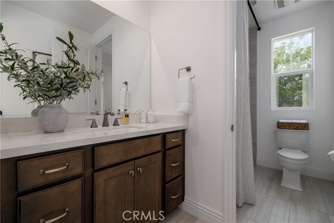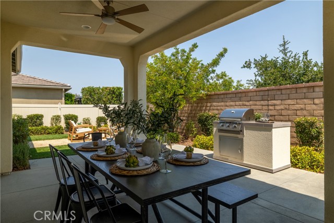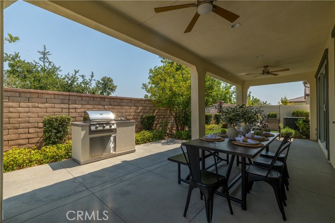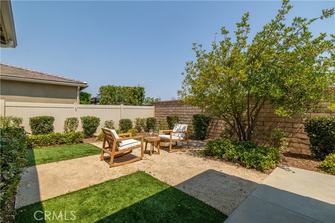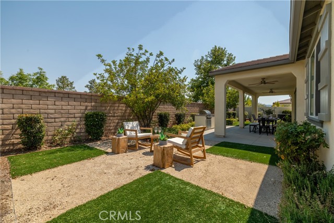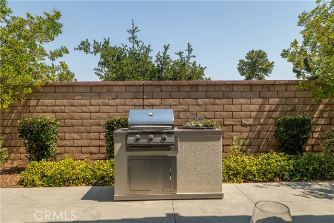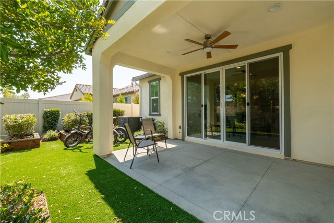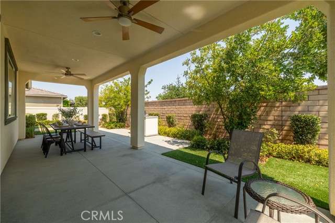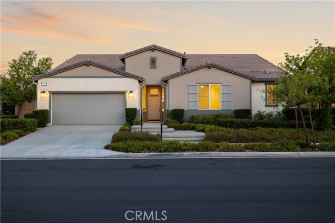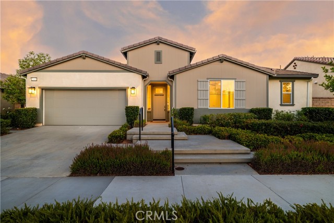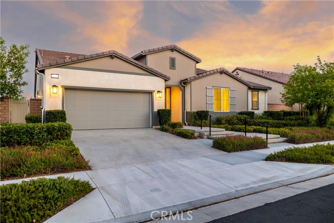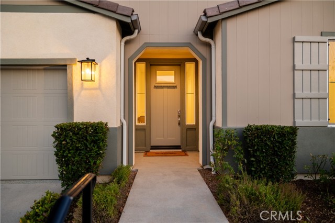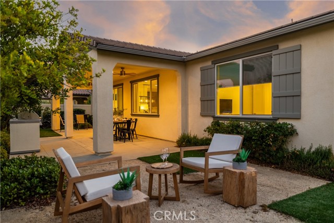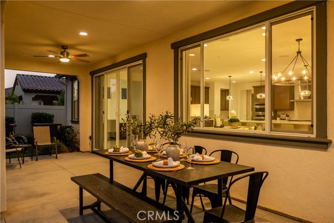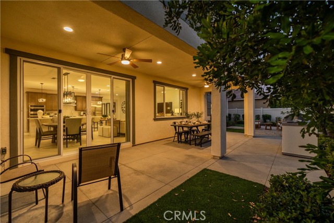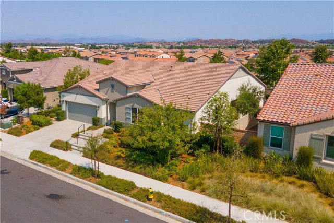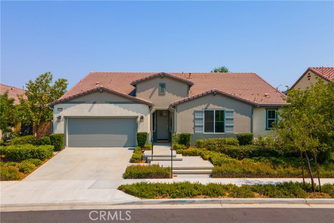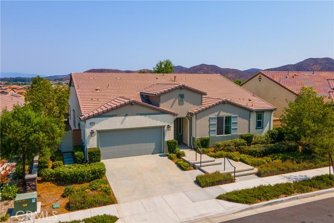Contact Kim Barron
Schedule A Showing
Request more information
- Home
- Property Search
- Search results
- 24405 Arroyo Drive, Menifee, CA 92584
- MLS#: OC25148517 ( Single Family Residence )
- Street Address: 24405 Arroyo Drive
- Viewed: 1
- Price: $975,000
- Price sqft: $327
- Waterfront: No
- Year Built: 2021
- Bldg sqft: 2978
- Bedrooms: 4
- Total Baths: 3
- Full Baths: 3
- Garage / Parking Spaces: 4
- Days On Market: 86
- Additional Information
- County: RIVERSIDE
- City: Menifee
- Zipcode: 92584
- District: Perris Union High
- Middle School: MENVAL
- Provided by: Coldwell Banker Assoc. Brokers
- Contact: Lynnea Lynnea

- DMCA Notice
-
DescriptionLocated on a premium lot in the highly desirable master planned community of Audie Murphy Ranch, this former model turnkey home boasts over $300,000 in designer upgrades. Thoughtfully designed with luxury finishes and flexible living spaces, this home truly has it all. A dramatic entryway leads into a spacious open concept great room, ideal for entertaining and everyday living. The gourmet kitchen features rich Burlap maple cabinetry, quartz countertops, satin nickel hardware, custom full tile backsplash, and GE Monogram appliances including a 36 dual fuel range with professional hood. An extended center island, under cabinet lighting, a prep kitchen with additional cabinetry, and a built in beverage center complete this impressive culinary space. The elegant primary suite offers a spa like retreat with a custom tiled super shower with ceramic surround, dual vanities, and a large walk in closet. 2 of the additional 3 bedrooms share a Hollywood style bathroom, with each bedroom having its own vanity and walk in closet for added privacy and convenience. A generously sized formal dining room provides versatility and can easily serve as a game room, media room, or bonus living space. It overlooks a charming covered courtyardperfect for indoor outdoor flow. Off the kitchen, a flex room offers an ideal spot for a home office, study nook, or craft area. Upgrades include 8 foot interior doors, tile flooring in main living areas, plush carpet in the bedrooms, recessed LED lighting, designer pendant lights over the kitchen island, and ceiling fans in all bedrooms and the covered rear patio. Energy efficient features include paid solar, helping to reduce utility costs and increase sustainability. Tesla car charger installed in garage.
Property Location and Similar Properties
All
Similar
Features
Appliances
- Barbecue
- Dishwasher
- Double Oven
- Free-Standing Range
- Disposal
- Gas Cooktop
- Microwave
- Range Hood
- Tankless Water Heater
- Water Line to Refrigerator
Architectural Style
- Ranch
Assessments
- Unknown
Association Amenities
- Pool
- Spa/Hot Tub
- Fire Pit
- Barbecue
- Outdoor Cooking Area
- Picnic Area
- Playground
- Dog Park
- Clubhouse
- Meeting Room
Association Fee
- 130.00
Association Fee Frequency
- Monthly
Commoninterest
- None
Common Walls
- No Common Walls
Cooling
- Central Air
- Dual
- SEER Rated 16+
Country
- US
Days On Market
- 70
Door Features
- Panel Doors
- Sliding Doors
Eating Area
- Breakfast Counter / Bar
- Dining Room
- In Kitchen
Electric
- 220 Volts in Garage
- 220 Volts in Kitchen
- 220 Volts in Laundry
Entry Location
- Front
Fencing
- Stucco Wall
- Vinyl
Fireplace Features
- None
Flooring
- Carpet
- Tile
Garage Spaces
- 2.00
Heating
- Central
Inclusions
- Washer/Dryer; Refrigerator; Wine Cooler
Interior Features
- Built-in Features
- Ceiling Fan(s)
- High Ceilings
- Open Floorplan
- Pantry
- Quartz Counters
- Recessed Lighting
- Wired for Sound
Laundry Features
- Dryer Included
- Individual Room
- Washer Hookup
- Washer Included
Levels
- One
Lockboxtype
- None
Lot Features
- 0-1 Unit/Acre
- Sprinklers Drip System
Middle School
- MENVAL
Middleorjuniorschool
- Menifee Valley
Parcel Number
- 341390013
Parking Features
- Direct Garage Access
- Concrete
- Garage Faces Front
- Garage - Single Door
Patio And Porch Features
- Patio
- Slab
Pool Features
- Association
- Fenced
- Heated
- In Ground
Postalcodeplus4
- 4216
Property Type
- Single Family Residence
Property Condition
- Turnkey
Road Surface Type
- Paved
School District
- Perris Union High
Security Features
- Carbon Monoxide Detector(s)
- Fire and Smoke Detection System
- Fire Sprinkler System
- Smoke Detector(s)
Sewer
- Public Sewer
Spa Features
- Association
- Heated
Uncovered Spaces
- 2.00
Utilities
- Sewer Available
- Sewer Connected
- Water Available
- Water Connected
View
- None
Virtual Tour Url
- https://storybookviewer.com/93406-114940
Water Source
- Public
Window Features
- Blinds
- Double Pane Windows
- Drapes
- Insulated Windows
- Screens
Year Built
- 2021
Year Built Source
- Builder
Based on information from California Regional Multiple Listing Service, Inc. as of Sep 26, 2025. This information is for your personal, non-commercial use and may not be used for any purpose other than to identify prospective properties you may be interested in purchasing. Buyers are responsible for verifying the accuracy of all information and should investigate the data themselves or retain appropriate professionals. Information from sources other than the Listing Agent may have been included in the MLS data. Unless otherwise specified in writing, Broker/Agent has not and will not verify any information obtained from other sources. The Broker/Agent providing the information contained herein may or may not have been the Listing and/or Selling Agent.
Display of MLS data is usually deemed reliable but is NOT guaranteed accurate.
Datafeed Last updated on September 26, 2025 @ 12:00 am
©2006-2025 brokerIDXsites.com - https://brokerIDXsites.com


