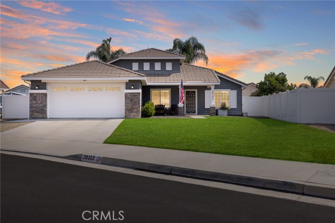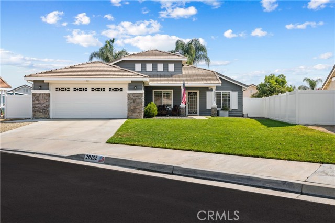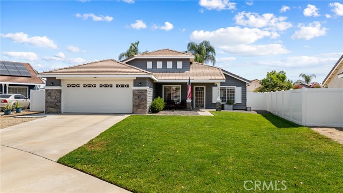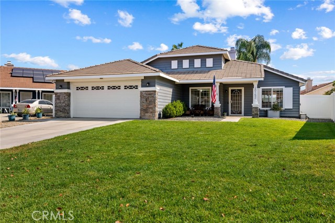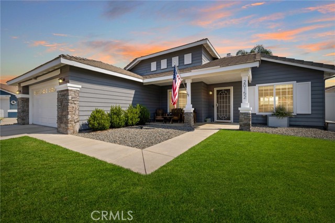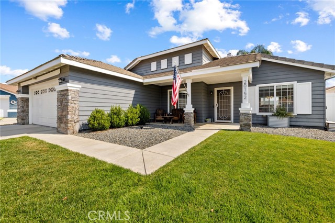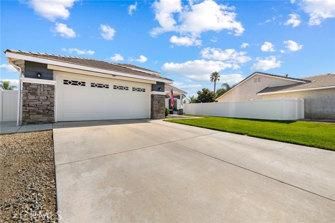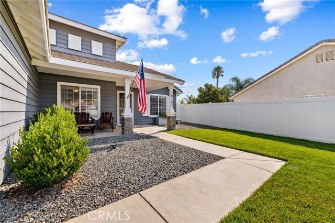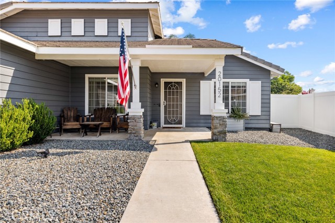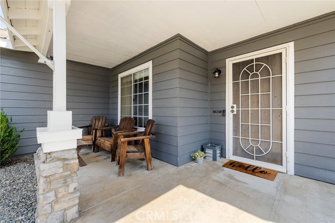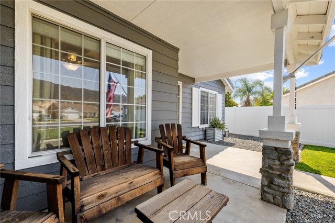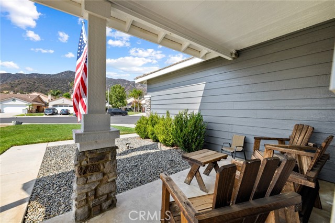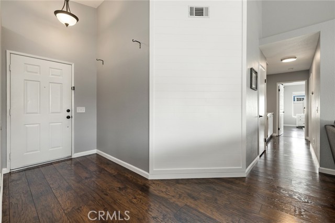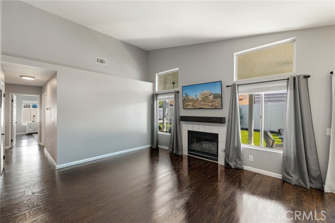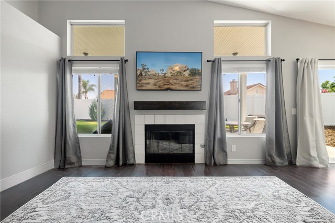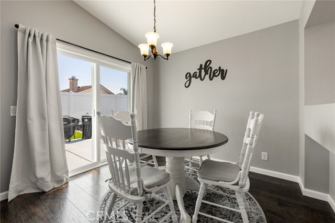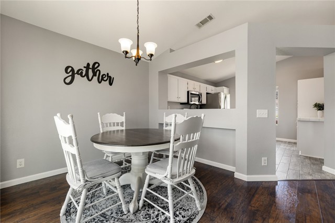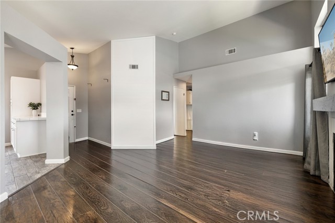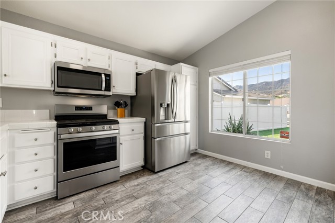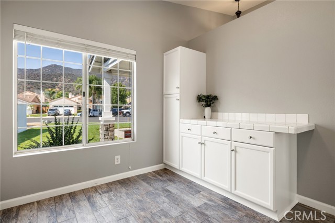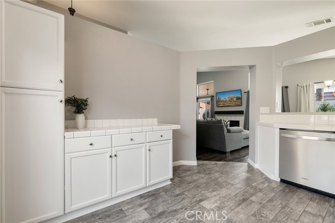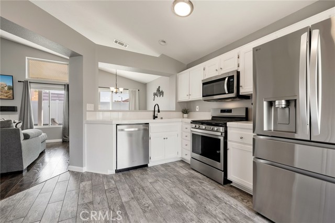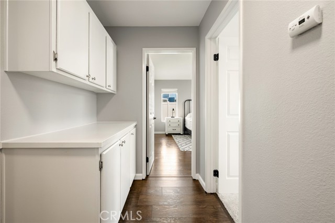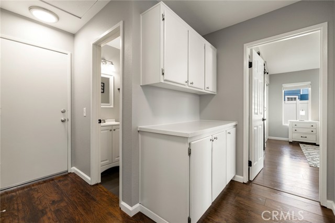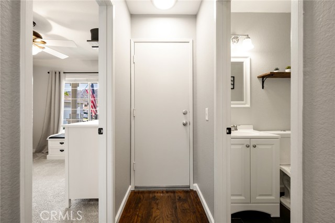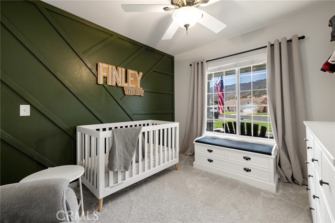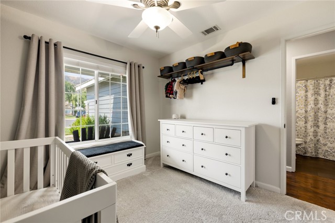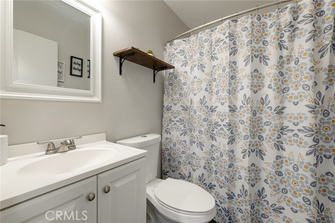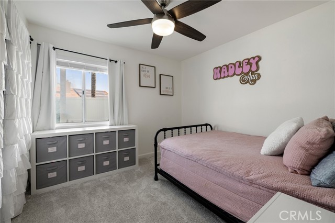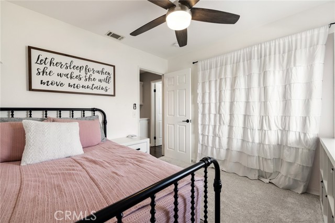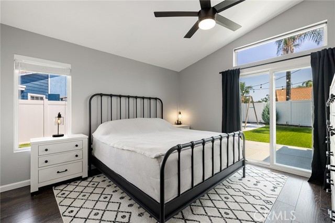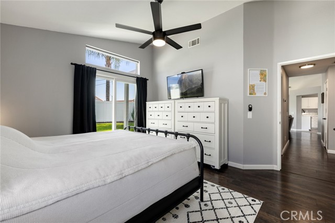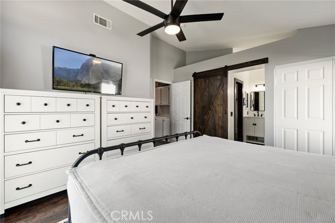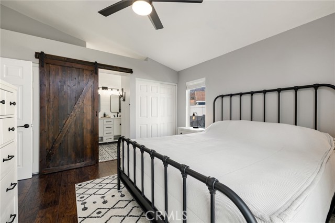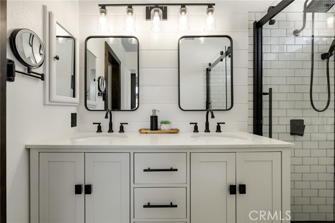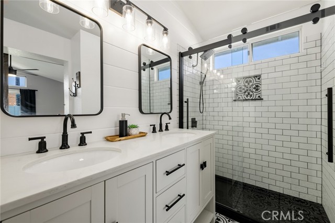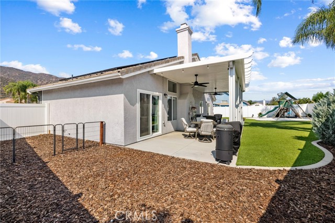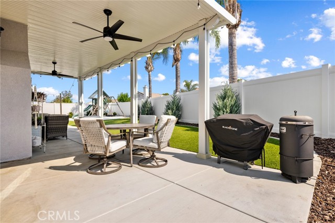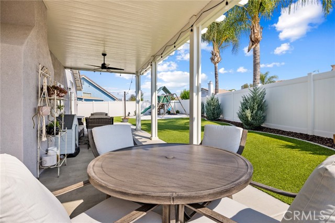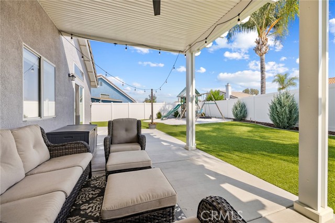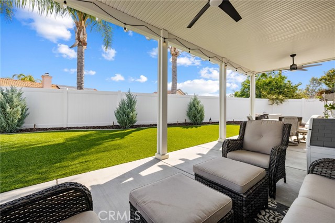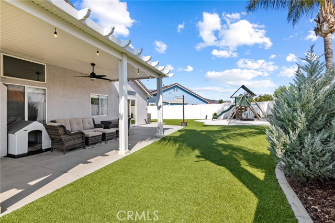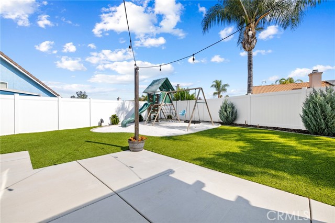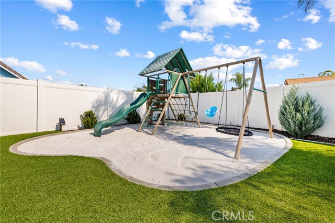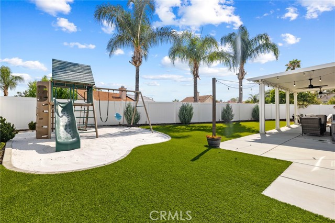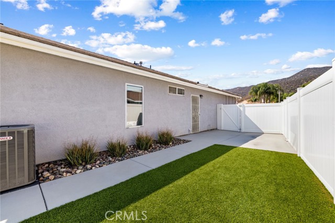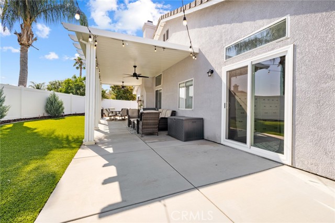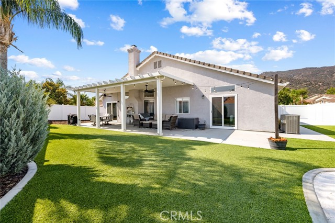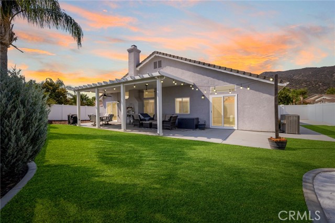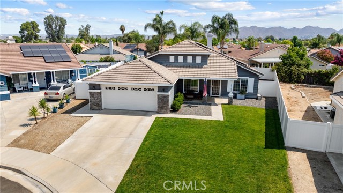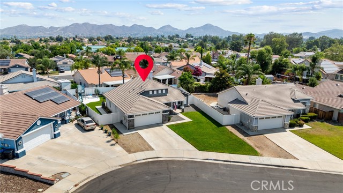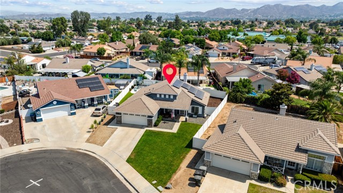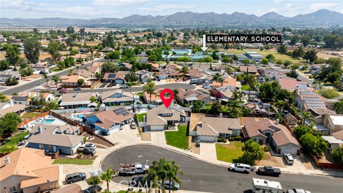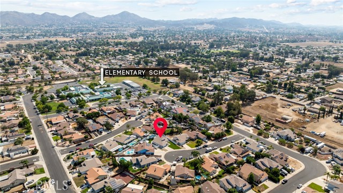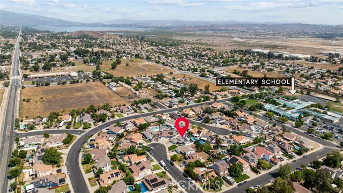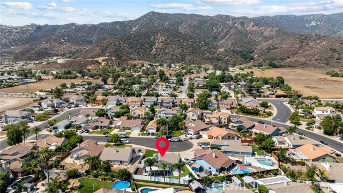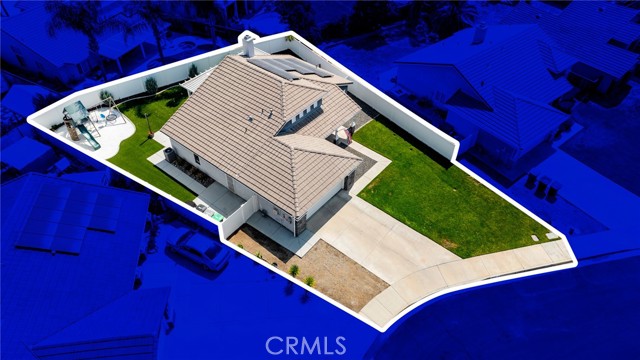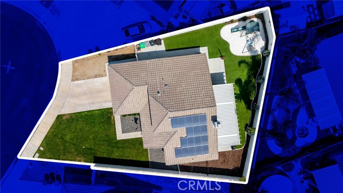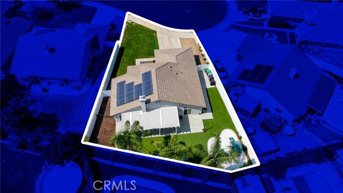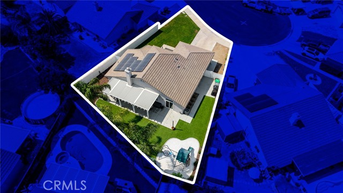Contact Kim Barron
Schedule A Showing
Request more information
- Home
- Property Search
- Search results
- 20152 Mapleleaf Court, Wildomar, CA 92595
- MLS#: SW25156608 ( Single Family Residence )
- Street Address: 20152 Mapleleaf Court
- Viewed: 2
- Price: $549,999
- Price sqft: $462
- Waterfront: Yes
- Wateraccess: Yes
- Year Built: 1992
- Bldg sqft: 1191
- Bedrooms: 3
- Total Baths: 2
- Full Baths: 2
- Garage / Parking Spaces: 4
- Days On Market: 2
- Additional Information
- County: RIVERSIDE
- City: Wildomar
- Zipcode: 92595
- District: Lake Elsinore Unified
- Middle School: BROWN
- High School: ELSINO
- Provided by: The Hertz Group
- Contact: Jordona Jordona

- DMCA Notice
-
DescriptionWelcome to this turnkey, beautifully upgraded 3 bedroom, 2 bathroom single story home with OWNED solar, offering just under 1,200 sq ft of living space on an expansive 7,400 sq ft lot. Nestled on a quiet cul de sac with LOW taxes and no HOA, this charming residence features stand out curb appeal with lush grass, drought tolerant landscaping and a welcoming front patio boasting gorgeous mountain views. As you step inside you'll discover thoughtful upgrades throughout, including LVP flooring, custom paint, blinds throughout and a cozy gas fireplace with a wood mantle that anchors the open concept living and dining area. The kitchen is both functional and inviting, complete with white tile countertops, white cabinetry, 5 burner gas stovetop, stainless steel appliances, tile flooring and generous storage. As you continue past the main living area, a T shaped hallway guides you to the homes private living quarters. To the left, youll find access to the attached two car garage, which includes laundry hookups, built in storage cabinets, and a 220V outlet for EV charging. This side of the hallway also leads to one of the secondary bedrooms, which features plush new carpet, a ceiling fan, and gorgeous mountain views, along with stylish accent wall paneling. Adjacent to this bedroom is the secondary bathroom featuring a white single sink vanity, custom lighting, black slate tile flooring, and a shower/tub combo. Continuing straight through the hallway, youll find the second secondary bedroom, offering plush new carpet, a ceiling fan, and peaceful views of the backyard with an abundance of natural light. Just beyond is the entrance to the primary suite featuring LVP flooring, ceiling fan, and tons of natural light, as well as private sliding glass door access to the backyard. A custom sliding barn door opens to the beautifully upgraded en suite bathroom featuring dual vanities, white cabinetry with black hardware, shiplap paneling, custom lighting, a private toilet area, custom tile flooring, and a walk in shower finished with white subway tile and matte black finishes. Step outside to your private backyard oasis! The pool sized lot features a patio cover with ceiling fans, low maintenance turf, vinyl fencing, and a custom play structure with a sandbox, offering the perfect outdoor space. This charming residence is also within walking distance to William Collier elementary school and just minutes from Highway 74 and the 15 freewaymaking it ideal for commuters!
Property Location and Similar Properties
All
Similar
Features
Accessibility Features
- Doors - Swing In
- No Interior Steps
Appliances
- Dishwasher
- Free-Standing Range
- Disposal
- Gas Range
- Gas Cooktop
- Gas Water Heater
- Microwave
- Refrigerator
- Water Heater
Assessments
- Special Assessments
Association Fee
- 0.00
Commoninterest
- None
Common Walls
- No Common Walls
Cooling
- Central Air
Country
- US
Door Features
- Panel Doors
- Sliding Doors
Eating Area
- Area
- In Kitchen
Electric
- 220 Volts in Garage
- Electricity - On Property
- Photovoltaics Seller Owned
Exclusions
- Storage Racks in Garage
- Curtains and curtain rods
- plants in the backyard on plant rack.
Fencing
- Excellent Condition
- Vinyl
Fireplace Features
- Family Room
- Gas
Flooring
- Carpet
- Tile
- Vinyl
Foundation Details
- Slab
Garage Spaces
- 2.00
Heating
- Central
- Fireplace(s)
High School
- ELSINO
Highschool
- Elsinore
Inclusions
- Playset in Backyard
- garage cabinets
- microwave
- oven
- dishwasher
- all light fixtures.
Interior Features
- Built-in Features
- Ceiling Fan(s)
- High Ceilings
- Storage
- Tile Counters
- Wood Product Walls
Laundry Features
- Gas & Electric Dryer Hookup
- In Garage
- Washer Hookup
Levels
- One
Living Area Source
- Assessor
Lockboxtype
- Combo
Lot Features
- 0-1 Unit/Acre
- Back Yard
- Cul-De-Sac
- Front Yard
- Landscaped
- Lawn
- Lot 6500-9999
- Paved
- Sprinkler System
- Sprinklers In Front
- Yard
Middle School
- BROWN
Middleorjuniorschool
- Brown
Parcel Number
- 370442011
Parking Features
- Covered
- Direct Garage Access
- Driveway
- Concrete
- Paved
- Driveway Up Slope From Street
- Garage
- Garage Faces Front
- Garage - Single Door
- On Site
Patio And Porch Features
- Covered
- Patio
- Patio Open
- Porch
- Front Porch
- Rear Porch
Pool Features
- None
Postalcodeplus4
- 8271
Property Type
- Single Family Residence
Property Condition
- Turnkey
Road Frontage Type
- City Street
Road Surface Type
- Paved
School District
- Lake Elsinore Unified
Security Features
- Carbon Monoxide Detector(s)
- Smoke Detector(s)
Sewer
- Public Sewer
Spa Features
- None
Uncovered Spaces
- 2.00
Utilities
- Cable Available
- Electricity Connected
- Natural Gas Connected
- Phone Available
- Sewer Connected
- Water Connected
View
- Hills
- Mountain(s)
- Neighborhood
Water Source
- Public
Window Features
- Blinds
Year Built
- 1992
Year Built Source
- Assessor
Zoning
- R-1
Based on information from California Regional Multiple Listing Service, Inc. as of Jul 18, 2025. This information is for your personal, non-commercial use and may not be used for any purpose other than to identify prospective properties you may be interested in purchasing. Buyers are responsible for verifying the accuracy of all information and should investigate the data themselves or retain appropriate professionals. Information from sources other than the Listing Agent may have been included in the MLS data. Unless otherwise specified in writing, Broker/Agent has not and will not verify any information obtained from other sources. The Broker/Agent providing the information contained herein may or may not have been the Listing and/or Selling Agent.
Display of MLS data is usually deemed reliable but is NOT guaranteed accurate.
Datafeed Last updated on July 18, 2025 @ 12:00 am
©2006-2025 brokerIDXsites.com - https://brokerIDXsites.com


