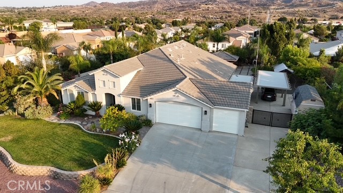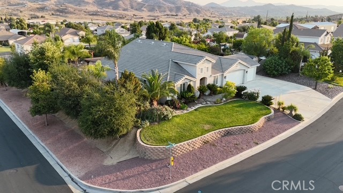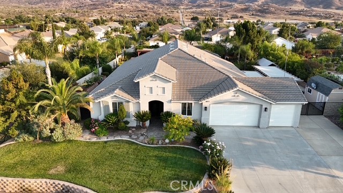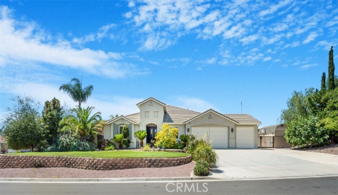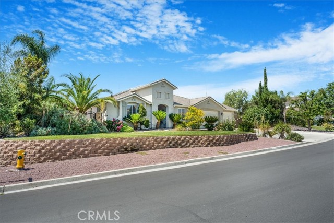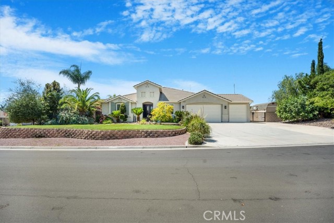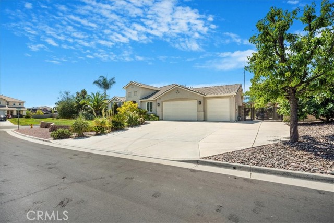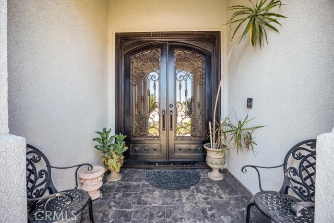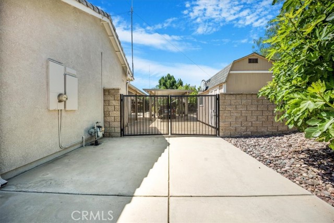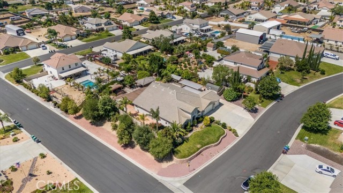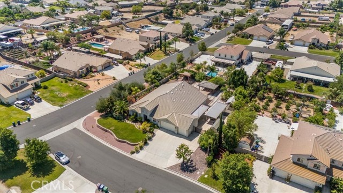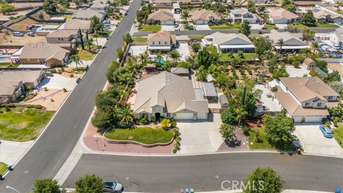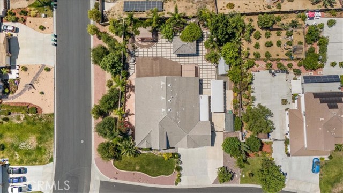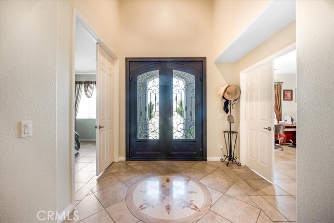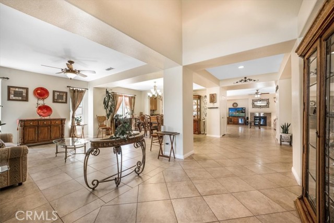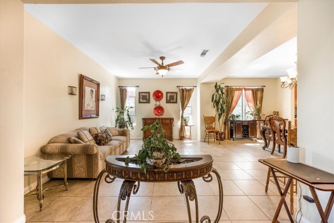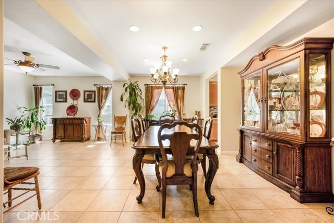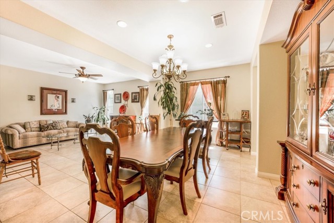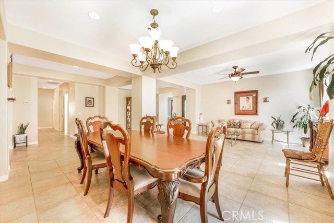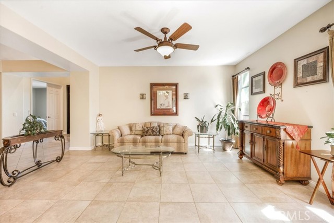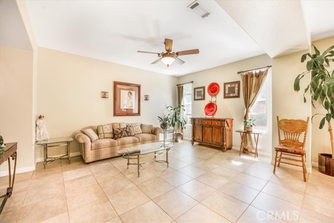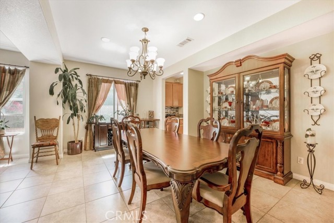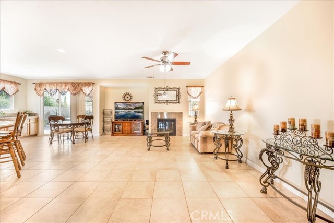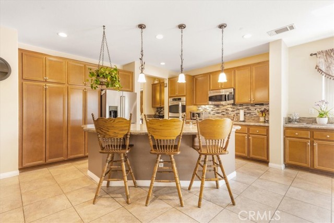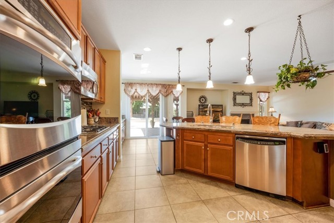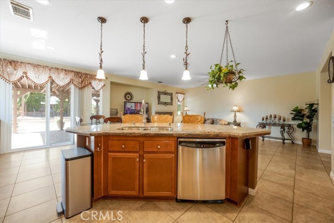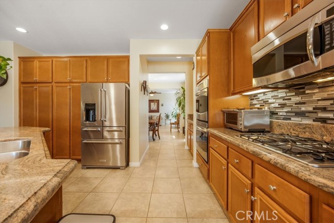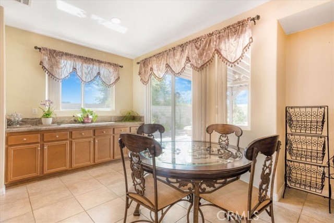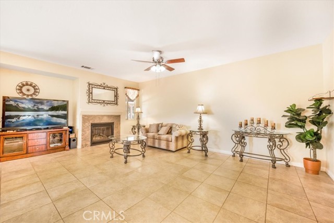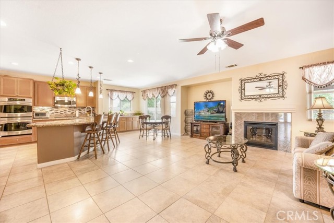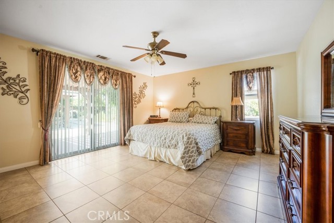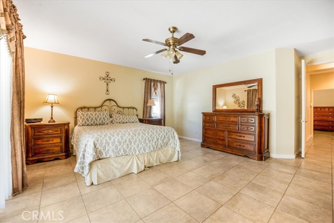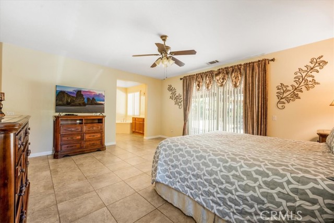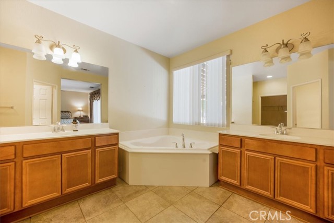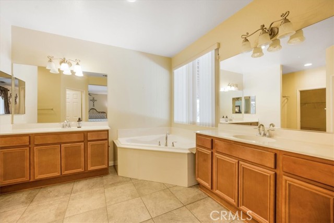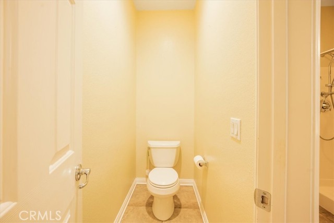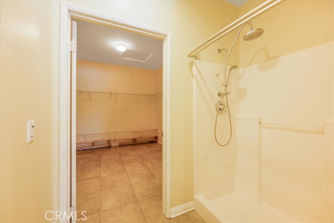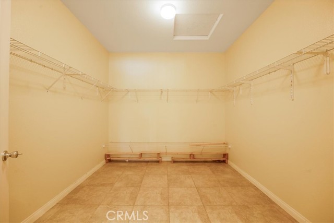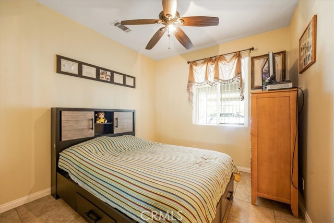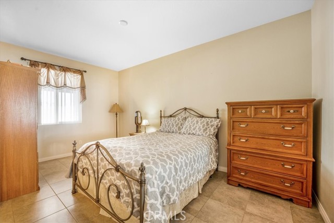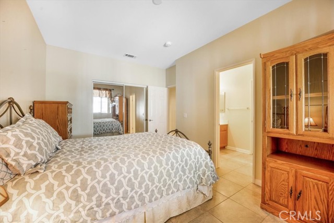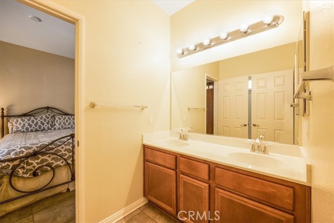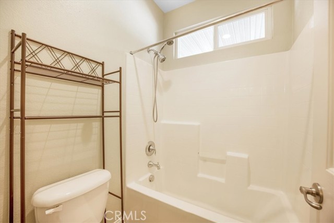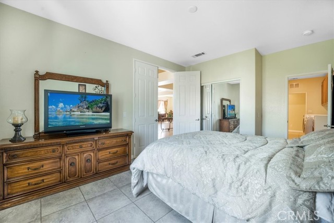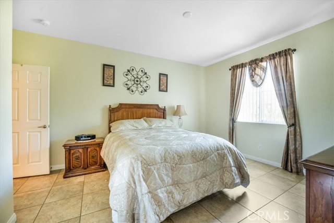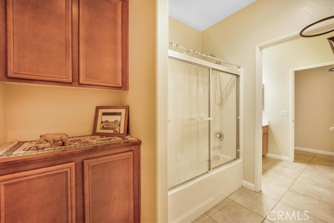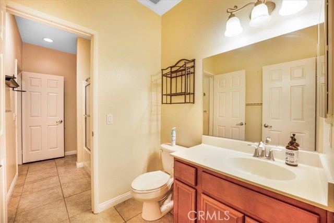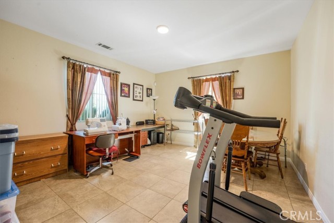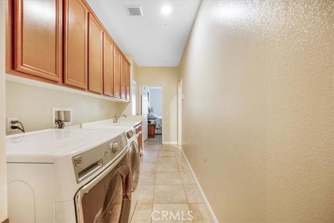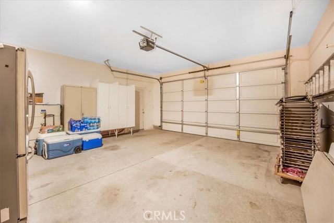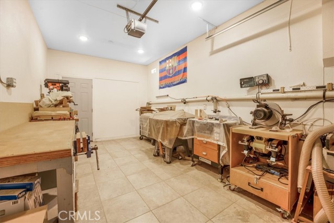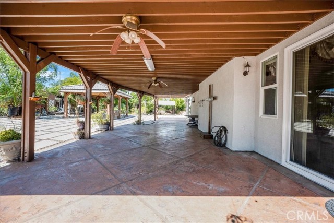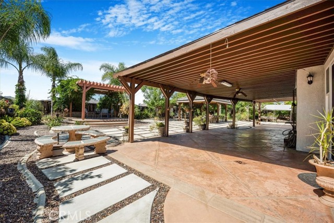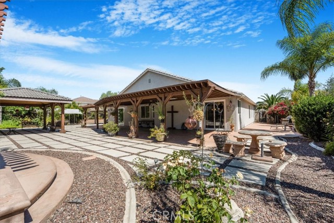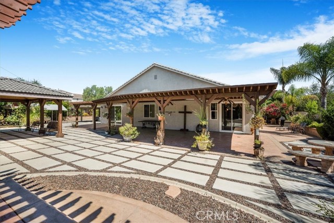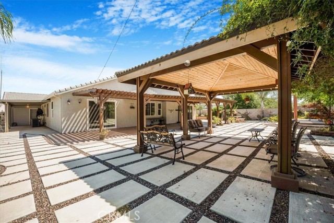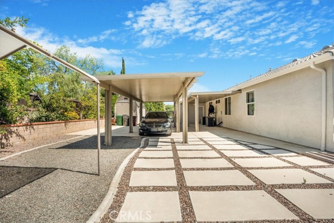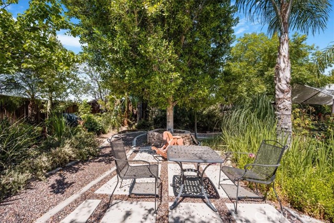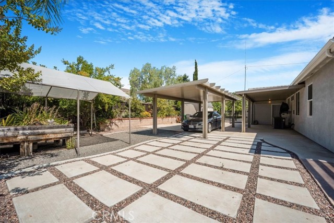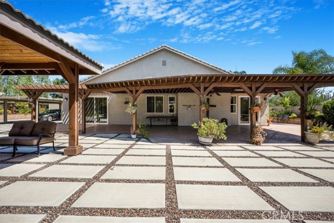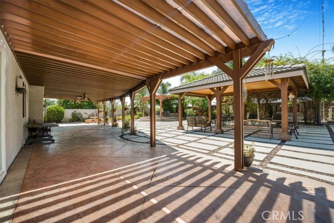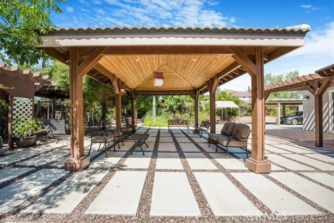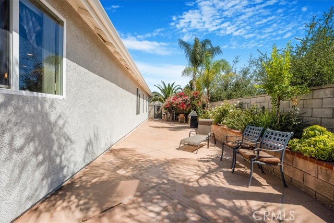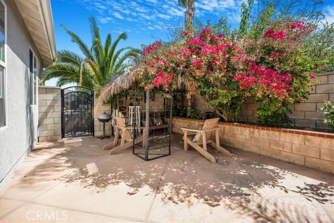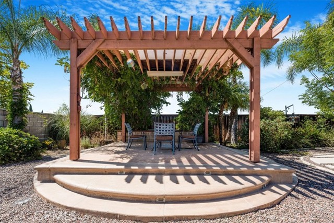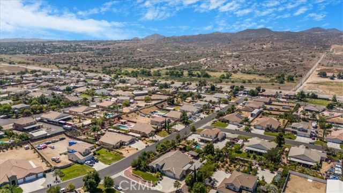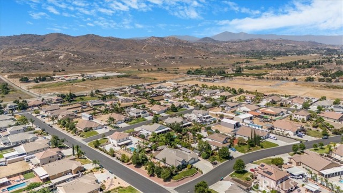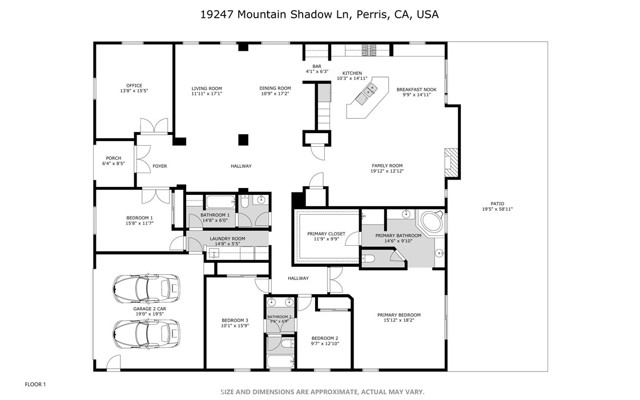Contact Kim Barron
Schedule A Showing
Request more information
- Home
- Property Search
- Search results
- 19247 Mountain Shadow Lane, Perris, CA 92570
- MLS#: IV25158126 ( Single Family Residence )
- Street Address: 19247 Mountain Shadow Lane
- Viewed: 5
- Price: $875,000
- Price sqft: $273
- Waterfront: Yes
- Wateraccess: Yes
- Year Built: 2008
- Bldg sqft: 3200
- Bedrooms: 4
- Total Baths: 3
- Full Baths: 3
- Garage / Parking Spaces: 4
- Days On Market: 203
- Additional Information
- County: RIVERSIDE
- City: Perris
- Zipcode: 92570
- District: Val Verde
- Provided by: FIRST TEAM REAL ESTATE
- Contact: STEVE STEVE

- DMCA Notice
-
DescriptionWelcome to Boulder Springs A Rare Single Story Estate in the Gavilan Foothills of Perris First time on the market since its construction in 2008, this beautifully maintained single story home offers a rare combination of land, luxury, and lifestyle. Nestled on a sprawling 20,483 sq ft lot, this estate boasts five covered patios, lush landscaping, fruit trees, vegetable garden planters, custom stepping stone pathways, and ample space for entertaining or relaxing in a serene setting. Whether you're hosting large family gatherings or enjoying quiet moments, this home is truly an entertainers delight. Step inside to experience an impressive 3,200 sq ft open concept layout, thoughtfully designed for comfort and flow. The grand entrance features 16 foot ceilings and a custom wrought iron and glass double door, leading to formal living and dining areas with soaring ceilings. The spacious kitchen is equipped with granite countertops, abundant cabinetry, and a large center island that seamlessly connects to the family room and breakfast nook complete with a cozy fireplace and media niche for ultimate comfort and entertainment. Throughout the home, inviting porcelain tile flooring enhances the clean, modern feel. With 4 bedrooms, 3 full bathrooms, and a dedicated office, theres plenty of space for your lifestyle and creativity. The private primary suite is a luxurious retreat featuring a spa like en suite with soaking tub, separate shower, dual vanities, and a walk in closet. A convenient indoor laundry room with direct garage access adds everyday functionality. Outside, enjoy a 3 car garage plus automatic gated parking with room for a workshop, trailers, RVs, boats, or any toys you can dream of. For CB radio enthusiasts, the property includes an extensive CB antenna setup. Location highlights: Just minutes from shopping, dining, and major freeways (91, 215, 15, 60) Near Orangecrest, Woodcrest, Mission Grove, and Corona Close to March Air Reserve Base, employment hubs, and commuter routes Situated in a rapidly expanding area with strong growth potential Don't miss this rare opportunity to own a one of a kind property that blends space, comfort, and future value. Come and experience the warmth and elegance of this exceptional home in person!
Property Location and Similar Properties
All
Similar
Features
Accessibility Features
- 48 Inch Or More Wide Halls
Appliances
- Dishwasher
- Gas Oven
- Gas Cooktop
- Microwave
- Refrigerator
- Water Heater
Architectural Style
- Spanish
Assessments
- Special Assessments
Association Amenities
- Biking Trails
Association Fee
- 49.00
Association Fee Frequency
- Monthly
Carport Spaces
- 1.00
Commoninterest
- None
Common Walls
- No Common Walls
Construction Materials
- Drywall Walls
- Plaster
- Stucco
Cooling
- Central Air
- Dual
Country
- US
Days On Market
- 197
Door Features
- Double Door Entry
- Mirror Closet Door(s)
- Sliding Doors
Eating Area
- Breakfast Counter / Bar
- Breakfast Nook
- Family Kitchen
- In Family Room
- Dining Room
- In Kitchen
- Separated
Electric
- Electricity - On Property
- Standard
Elementary School Other
- Mead Valley Elementa
Entry Location
- Front
Exclusions
- All interior and exterior furniture & exquiptment. Storage Shed on side of gate.
Fireplace Features
- Family Room
- Electric
- Gas
Flooring
- Tile
Foundation Details
- Slab
Garage Spaces
- 3.00
Heating
- Central
- Fireplace(s)
- Natural Gas
High School Other
- Citrus Hills High
Inclusions
- Appliances
- in kitchen
- wall covering and blinds.
Interior Features
- Cathedral Ceiling(s)
- Ceiling Fan(s)
- Granite Counters
- High Ceilings
- Open Floorplan
- Recessed Lighting
Laundry Features
- Gas Dryer Hookup
- Individual Room
- Inside
- Washer Hookup
Levels
- One
Living Area Source
- Assessor
Lockboxtype
- None
Lockboxversion
- Supra BT LE
Lot Features
- 0-1 Unit/Acre
- Back Yard
- Corner Lot
- Front Yard
- Garden
- Landscaped
- Lawn
- Lot 20000-39999 Sqft
- Rectangular Lot
- Sprinkler System
- Sprinklers In Front
- Sprinklers In Rear
- Sprinklers Timer
Middleorjuniorschoolother
- Tomas Rivera Middle
Parcel Number
- 321510014
Parking Features
- Carport
- Detached Carport
- Covered
- Direct Garage Access
- Driveway
- Paved
- Garage
- Garage Faces Front
- Garage - Three Door
- Garage Door Opener
Patio And Porch Features
- Covered
- Patio
- Front Porch
- Rear Porch
- Terrace
Pool Features
- None
Property Type
- Single Family Residence
Property Condition
- Termite Clearance
- Turnkey
Road Frontage Type
- City Street
Road Surface Type
- Paved
Roof
- Tile
School District
- Val Verde
Security Features
- Carbon Monoxide Detector(s)
- Smoke Detector(s)
Sewer
- Public Sewer
Spa Features
- None
Utilities
- Cable Connected
- Electricity Connected
- Natural Gas Connected
- Phone Connected
- Sewer Connected
- Water Connected
View
- City Lights
- Hills
- Mountain(s)
Virtual Tour Url
- https://www.asteroommls.com/pviewer?hideleadgen=1&token=osHdCMBymkmD0mZ7kqmgTA&viewfloorplan=1
Water Source
- Public
Year Built
- 2008
Year Built Source
- Assessor
Based on information from California Regional Multiple Listing Service, Inc. as of Feb 01, 2026. This information is for your personal, non-commercial use and may not be used for any purpose other than to identify prospective properties you may be interested in purchasing. Buyers are responsible for verifying the accuracy of all information and should investigate the data themselves or retain appropriate professionals. Information from sources other than the Listing Agent may have been included in the MLS data. Unless otherwise specified in writing, Broker/Agent has not and will not verify any information obtained from other sources. The Broker/Agent providing the information contained herein may or may not have been the Listing and/or Selling Agent.
Display of MLS data is usually deemed reliable but is NOT guaranteed accurate.
Datafeed Last updated on February 1, 2026 @ 12:00 am
©2006-2026 brokerIDXsites.com - https://brokerIDXsites.com


