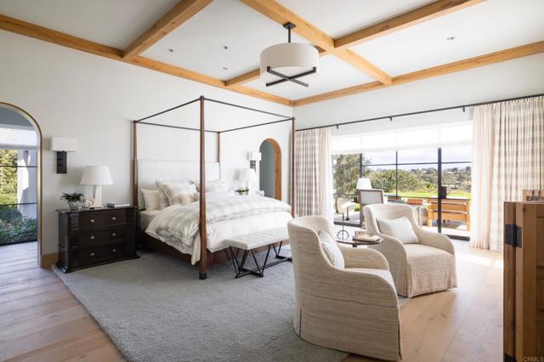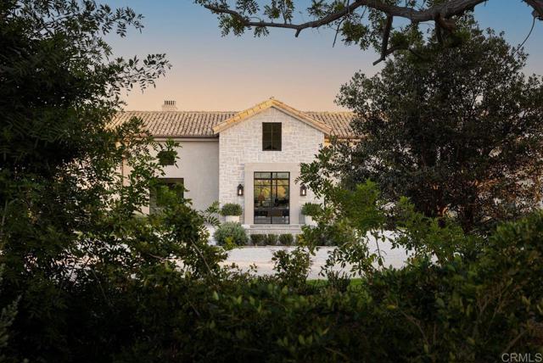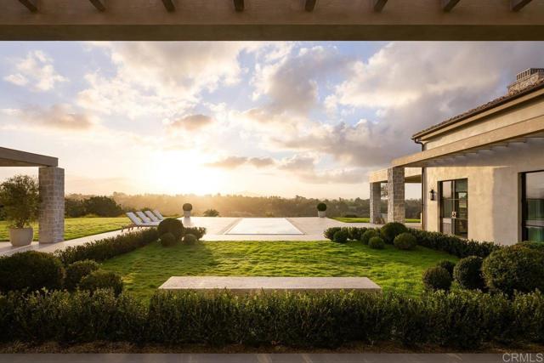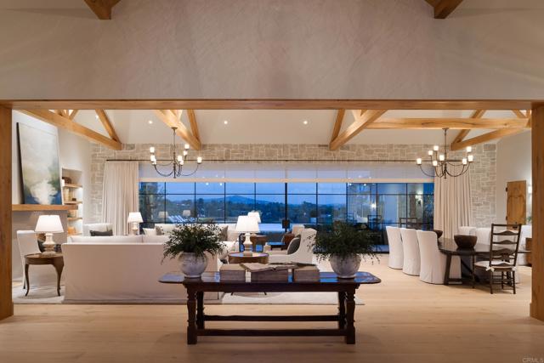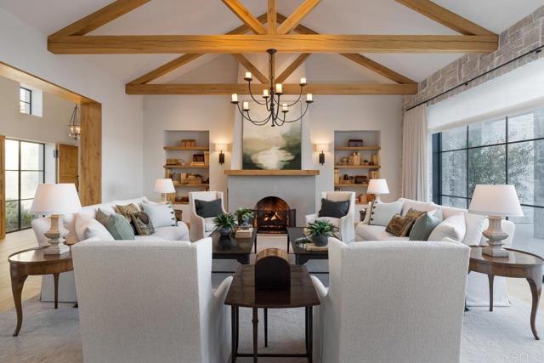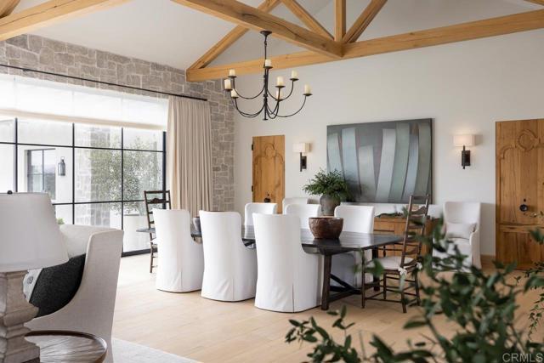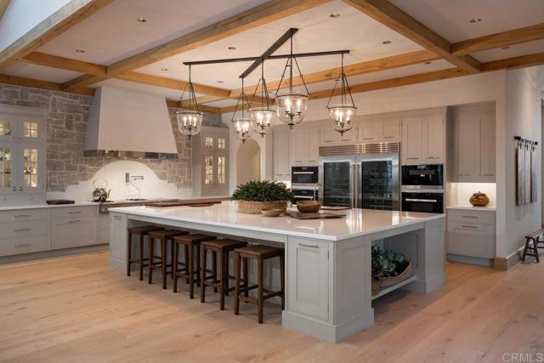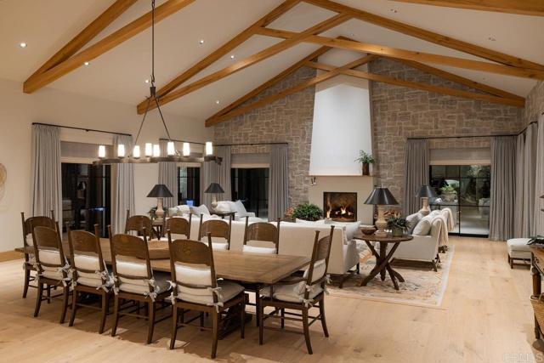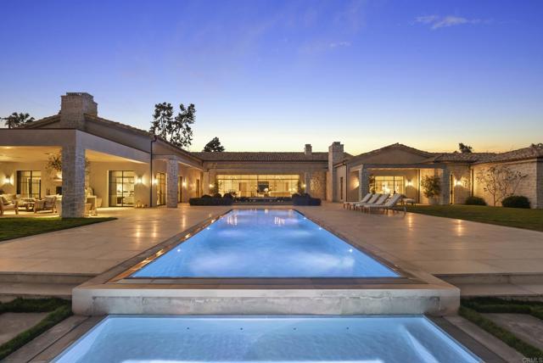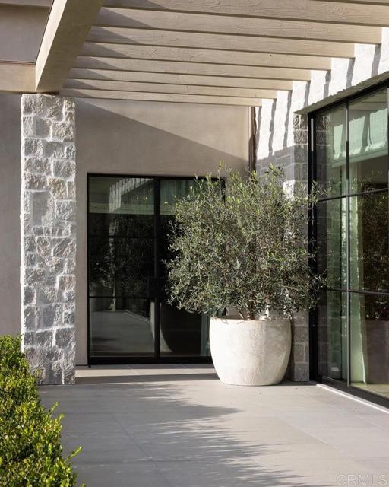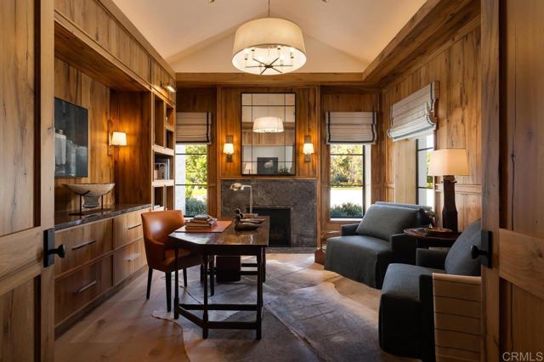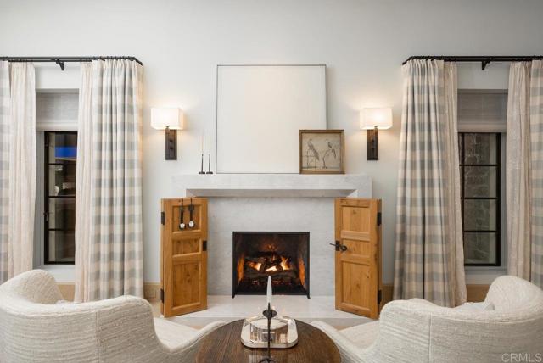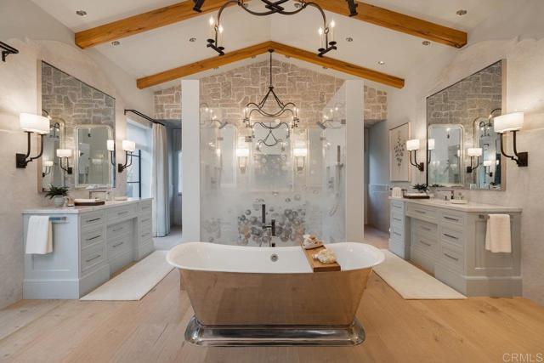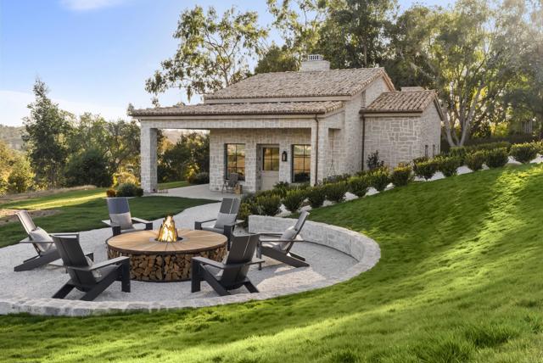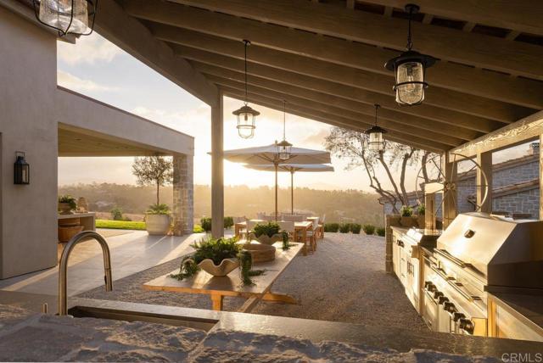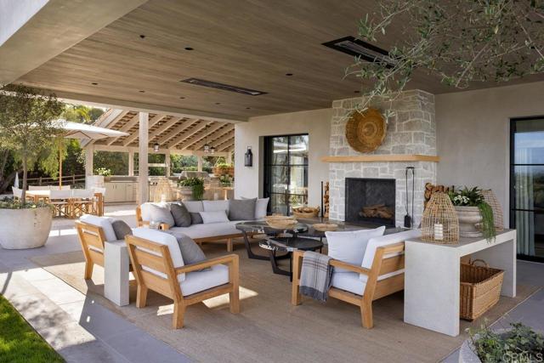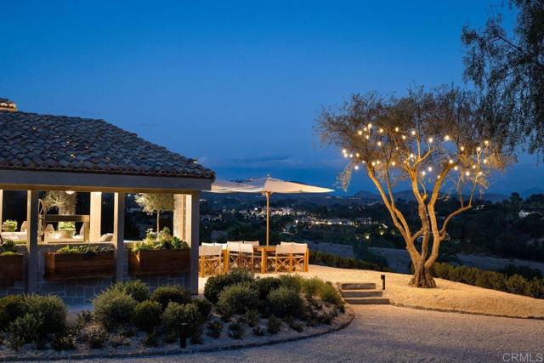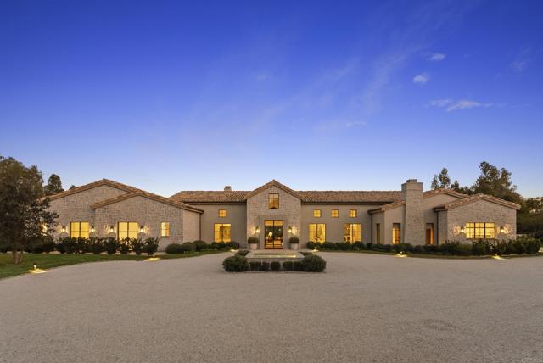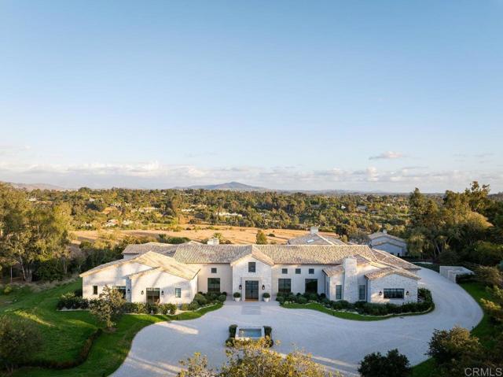Contact Kim Barron
Schedule A Showing
Request more information
- Home
- Property Search
- Search results
- 17845 Via De Fortuna, Rancho Santa Fe, CA 92067
- MLS#: NDP2506929 ( Single Family Residence )
- Street Address: 17845 Via De Fortuna
- Viewed: 6
- Price: $29,995,000
- Price sqft: $2,894
- Waterfront: Yes
- Wateraccess: Yes
- Year Built: 2024
- Bldg sqft: 10363
- Bedrooms: 5
- Total Baths: 8
- Full Baths: 5
- 1/2 Baths: 3
- Garage / Parking Spaces: 4
- Days On Market: 273
- Acreage: 3.66 acres
- Additional Information
- County: SAN DIEGO
- City: Rancho Santa Fe
- Zipcode: 92067
- District: Rancho Santa Fe
- Provided by: Barry Estates
- Contact: Jason Jason

- DMCA Notice
-
DescriptionSome homes are beautiful. Some homes are impressive. And then there are homes like 17845 Via De Fortuna where you immediately understand that what youre experiencing cannot fully be put into words. Completed in 2025 as a meticulous ground up rebuild, this Covenant estate was not approached as a project, but as a pursuit more than four years dedicated to getting every single detail right. This estate takes turnkey one step further. It is not only fully furnished it is fully curated at the highest level of design and quality. In an exceptionally rare offering, the residence conveys inclusive of antiques, museum quality artwork, boutique custom rugs and furnishings from makers such as Rose Tarlow, Gregorius Pineo, and JD Staron, hand curated accessories, and meticulously considered luxury and everyday essentials. There are no exclusions. Every layer remains intact. Architectural integrity is evident from the moment you arrive: hand selected antique barrel roof tiles from the South of France, antique oak beams, hand forged steel framed windows and doors, and a great room anchored by a custom fireplace wrapped in reclaimed black firebrick. The Christopher Peacock kitchen pairs La Cornue and Miele appliances with hand painted cabinetry and Afyon white marble countertops refined, functional, and timeless. The primary suite offers a serene retreat wrapped in Michelangelo marble, with a soaking tub overlooking lush gardens. Outdoors, a French village water basin transformed into a fountain, a zero edge pool and spa, and a Kalamazoo equipped outdoor kitchen unfold against picturesque countryside views of rolling mountains and meadows reminiscent of the South of France or Italy. Lutron smart home automation, owned solar, and a comprehensive security system integrate seamlessly into the estates timeless design. The reality is, no description can fully capture the depth of sourcing, craftsmanship, and intention behind what was created here. This is a one of one Covenant offering an estate that must be experienced slowly to be truly understood.
Property Location and Similar Properties
All
Similar
Features
Assessments
- None
Association Amenities
- Clubhouse
- Golf Course
- Horse Trails
- Paddle Tennis
- Picnic Area
- Tennis Court(s)
- Pickleball
Association Fee
- 15.00
Association Fee Frequency
- Semi-Annually
Common Walls
- No Common Walls
Cooling
- Central Air
- Zoned
Days On Market
- 223
Entry Location
- Main Level
Fireplace Features
- Family Room
- Guest House
- Library
- Living Room
- Primary Bedroom
- Outside
Garage Spaces
- 4.00
Laundry Features
- Dryer Included
- Individual Room
- Inside
- Washer Included
Levels
- One
Living Area Source
- Other
Lot Features
- Back Yard
- Front Yard
- Garden
- Gentle Sloping
- Landscaped
- Lawn
- Level with Street
- Level
- Sprinklers Drip System
- Yard
Parcel Number
- 2651100400
Pool Features
- In Ground
- Infinity
Property Type
- Single Family Residence
School District
- Rancho Santa Fe
View
- Golf Course
- Hills
- Panoramic
- Trees/Woods
Year Built
- 2024
Year Built Source
- Seller
Zoning
- R1
Based on information from California Regional Multiple Listing Service, Inc. as of Feb 26, 2026. This information is for your personal, non-commercial use and may not be used for any purpose other than to identify prospective properties you may be interested in purchasing. Buyers are responsible for verifying the accuracy of all information and should investigate the data themselves or retain appropriate professionals. Information from sources other than the Listing Agent may have been included in the MLS data. Unless otherwise specified in writing, Broker/Agent has not and will not verify any information obtained from other sources. The Broker/Agent providing the information contained herein may or may not have been the Listing and/or Selling Agent.
Display of MLS data is usually deemed reliable but is NOT guaranteed accurate.
Datafeed Last updated on February 26, 2026 @ 12:00 am
©2006-2026 brokerIDXsites.com - https://brokerIDXsites.com


