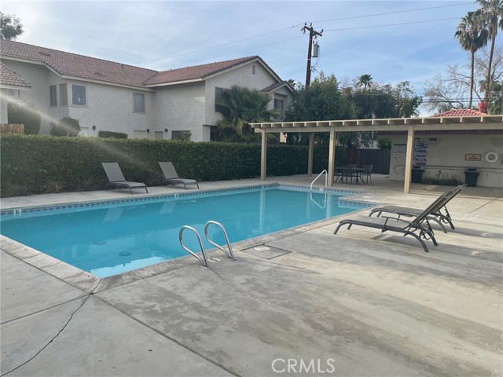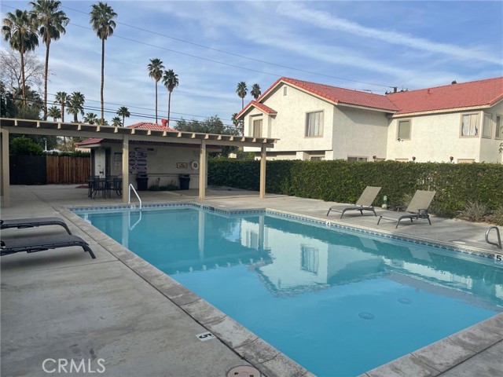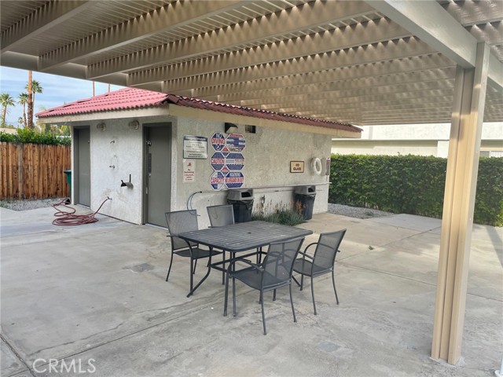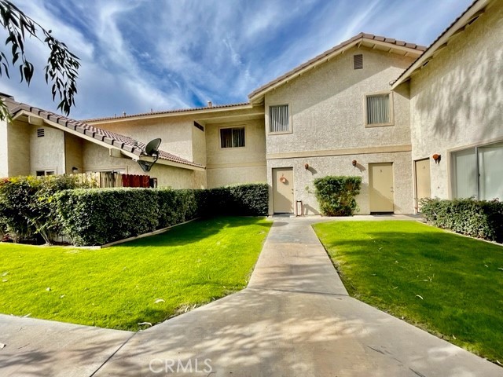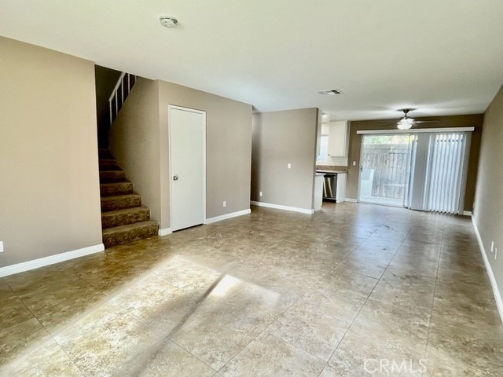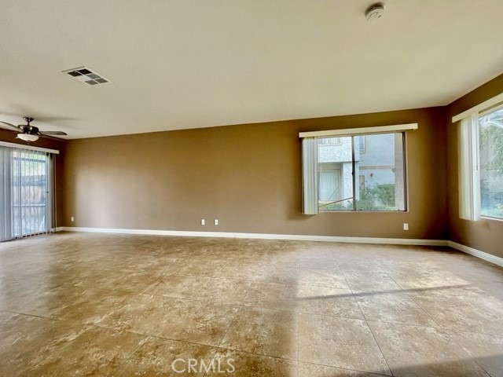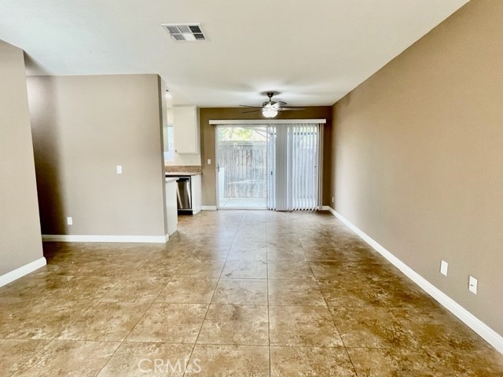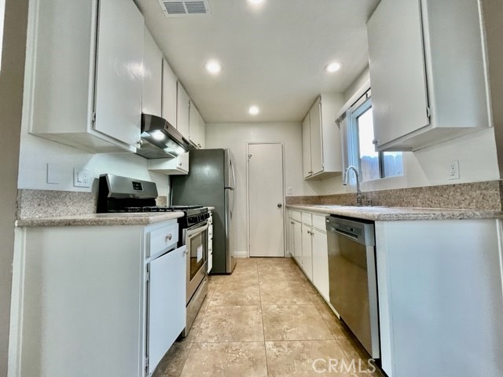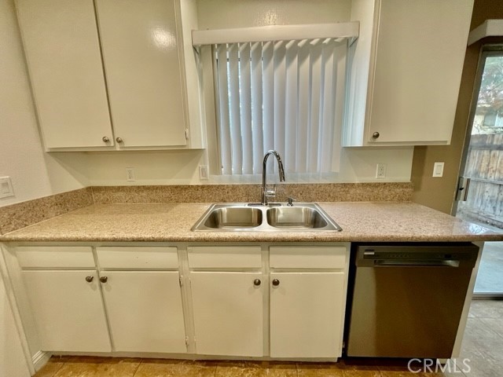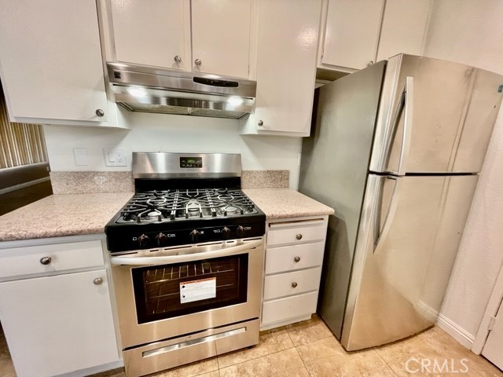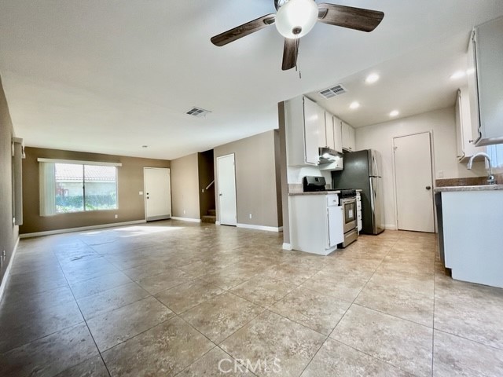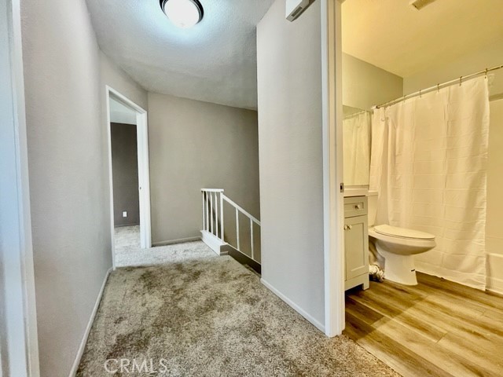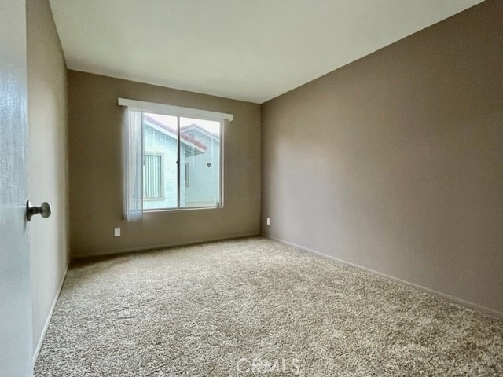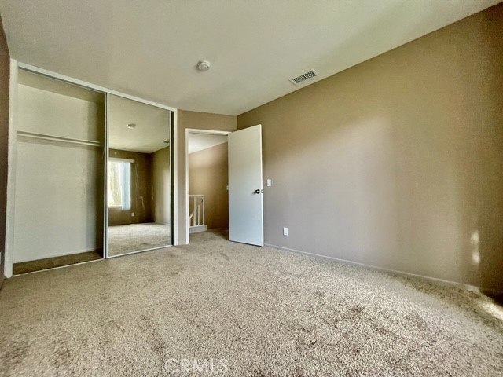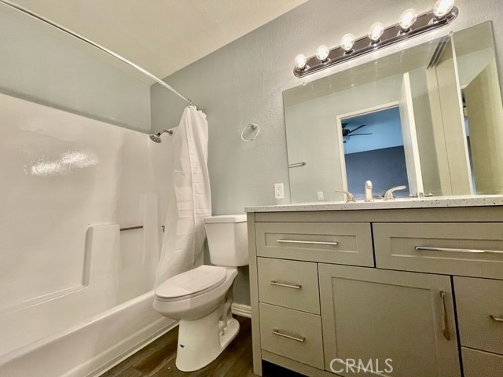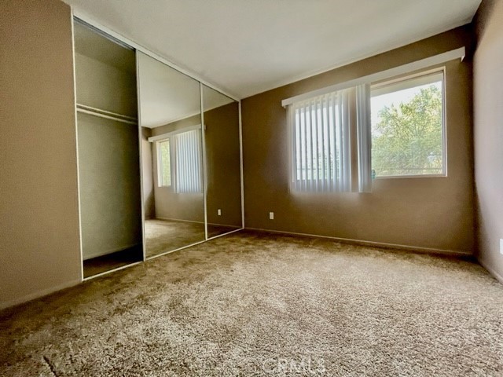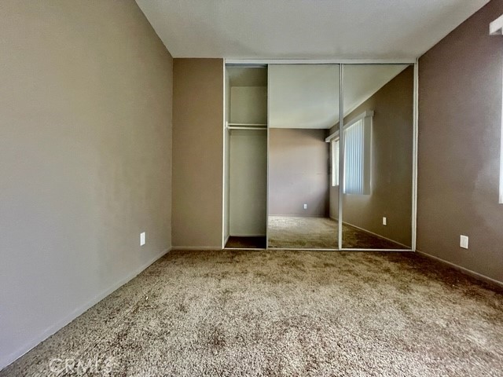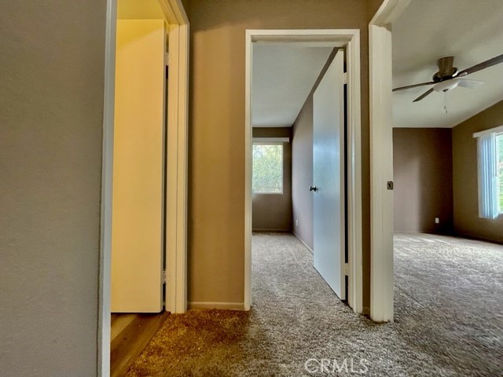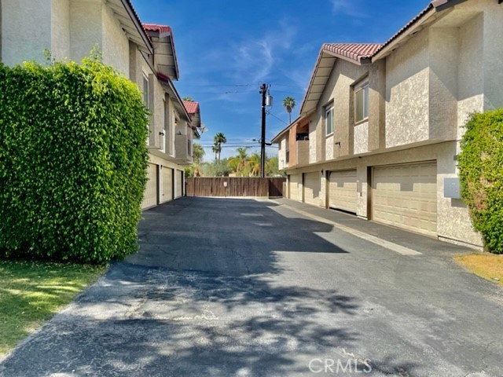Contact Kim Barron
Schedule A Showing
Request more information
- Home
- Property Search
- Search results
- 74614 Driftwood 3, Palm Desert, CA 92260
- MLS#: NP25157918 ( Apartment )
- Street Address: 74614 Driftwood 3
- Viewed: 2
- Price: $2,295
- Price sqft: $2
- Waterfront: No
- Year Built: 1984
- Bldg sqft: 1400
- Bedrooms: 2
- Total Baths: 1
- Full Baths: 1
- Garage / Parking Spaces: 2
- Days On Market: 13
- Additional Information
- County: RIVERSIDE
- City: Palm Desert
- Zipcode: 92260
- Subdivision: Other (othr)
- District: Desert Sands Unified
- Provided by: Barry Saywitz
- Contact: Barry Barry

- DMCA Notice
-
DescriptionThis 2 bed 1 bath 2 story townhouse is located in the Driftwood Oasis Complex and the entire building was recently renovated The exterior of the property was completely remodeled with new exterior paint , all new landscaping, remodeled pool area, , in unit full size washer dryer hookups and upgraded Air Conditioning and new windows. The parking are and driveway were resurfaced, new exterior lighting and security camera system. The unit itself has just been completely renovated with all new appliances including refrigerator, microwave, stove and dishwasher. Wood floors, new paint, new blinds and new hardware and ceiling fans. Unit is available for immediate move in for a yearly lease or longer. Complex has a gated swimming pool just next door and unit has attached 2 care garage with full size washer dryer hook ups.
Property Location and Similar Properties
All
Similar
Features
Accessibility Features
- None
Additional Rent For Pets
- Yes
Appliances
- Dishwasher
- Disposal
- Gas & Electric Range
- Gas Oven
- Microwave
- Refrigerator
Architectural Style
- Mediterranean
Association Amenities
- Pool
Association Fee
- 0.00
Carport Spaces
- 0.00
Common Walls
- 1 Common Wall
- End Unit
- No One Above
- No One Below
Construction Materials
- Stucco
Cooling
- Central Air
Country
- US
Creditamount
- 30
Credit Check Paid By
- Tenant
Days On Market
- 11
Depositpets
- 500
Depositsecurity
- 2295
Direction Faces
- East
Door Features
- Sliding Doors
Eating Area
- Breakfast Nook
Electric
- Standard
Entry Location
- Ground level
Fencing
- Wood
Fireplace Features
- None
Flooring
- Wood
Foundation Details
- Slab
Furnished
- Unfurnished
Garage Spaces
- 2.00
Heating
- Central
- Forced Air
Interior Features
- Copper Plumbing Full
- Laminate Counters
Laundry Features
- In Garage
Levels
- Two
Living Area Source
- Estimated
Lockboxtype
- Call Listing Office
Lot Features
- 2-5 Units/Acre
Parcel Number
- 625162043
Parking Features
- Assigned
- Direct Garage Access
- Garage
- Garage - Single Door
Patio And Porch Features
- Concrete
Pets Allowed
- Call
- Cats OK
- Dogs OK
Pool Features
- Community
Property Type
- Apartment
Rent Includes
- None
- Gardener
- Pool
- Sewer
Road Frontage Type
- City Street
Road Surface Type
- Paved
Roof
- Spanish Tile
School District
- Desert Sands Unified
Security Features
- 24 Hour Security
Sewer
- Public Sewer
Subdivision Name Other
- Not Applicable
Transferfee
- 0.00
Transferfeepaidby
- Tenant
Uncovered Spaces
- 0.00
Utilities
- Electricity Connected
- Natural Gas Connected
- Water Connected
View
- City Lights
- Mountain(s)
Virtual Tour Url
- http://tours.imagemaker360.com/view.asp?ID=162991idx
Water Source
- Public
Window Features
- Blinds
- Screens
Year Built
- 1984
Year Built Source
- Assessor
Zoning
- R-2-4000
Based on information from California Regional Multiple Listing Service, Inc. as of Jul 27, 2025. This information is for your personal, non-commercial use and may not be used for any purpose other than to identify prospective properties you may be interested in purchasing. Buyers are responsible for verifying the accuracy of all information and should investigate the data themselves or retain appropriate professionals. Information from sources other than the Listing Agent may have been included in the MLS data. Unless otherwise specified in writing, Broker/Agent has not and will not verify any information obtained from other sources. The Broker/Agent providing the information contained herein may or may not have been the Listing and/or Selling Agent.
Display of MLS data is usually deemed reliable but is NOT guaranteed accurate.
Datafeed Last updated on July 27, 2025 @ 12:00 am
©2006-2025 brokerIDXsites.com - https://brokerIDXsites.com


