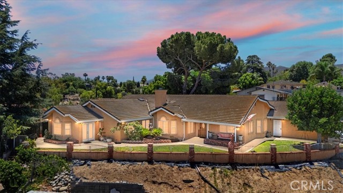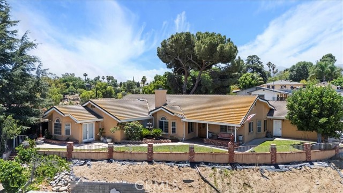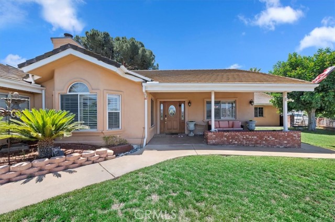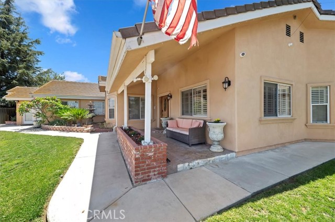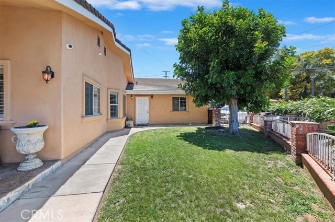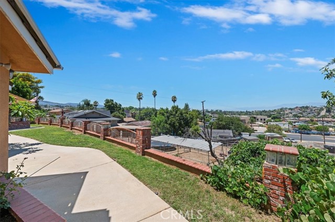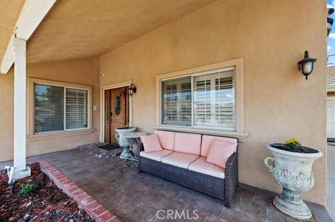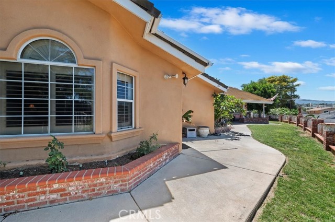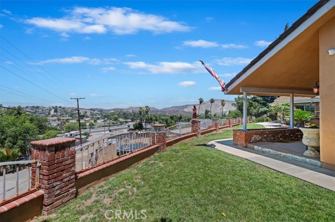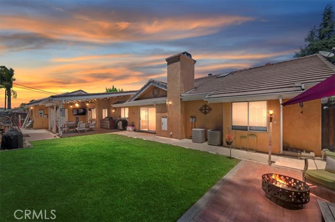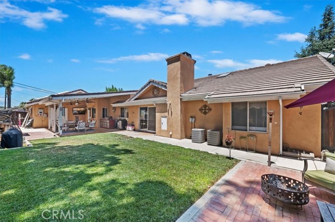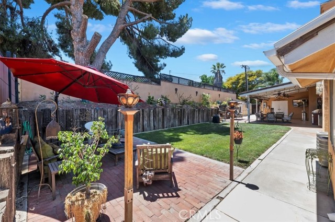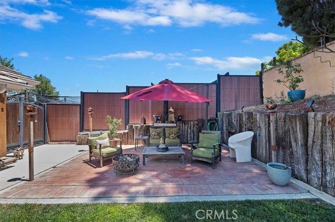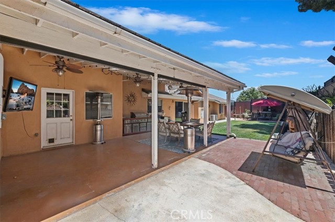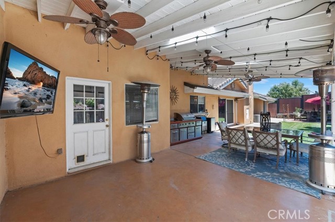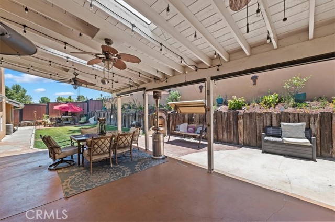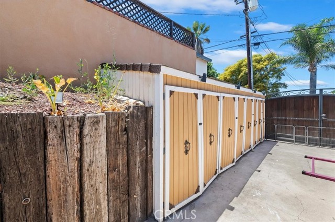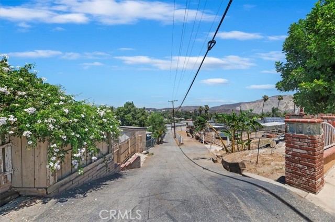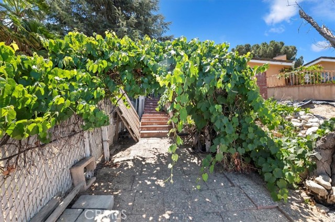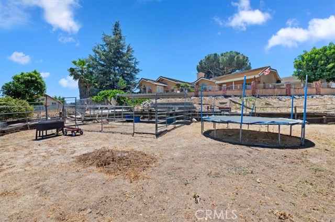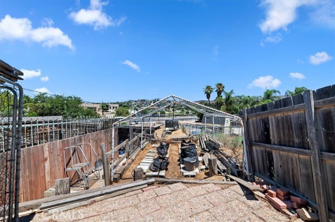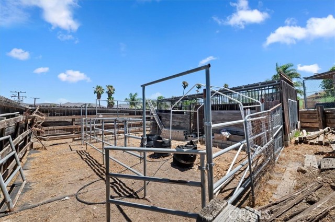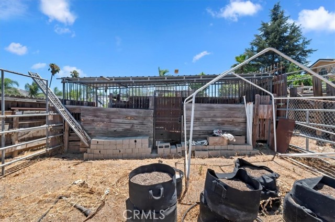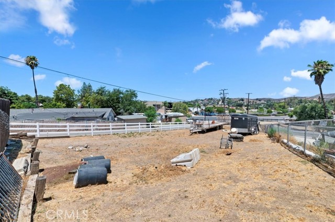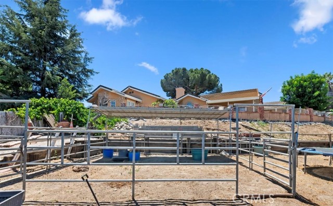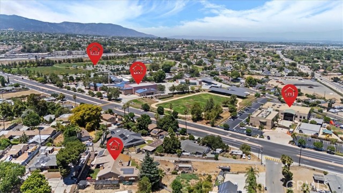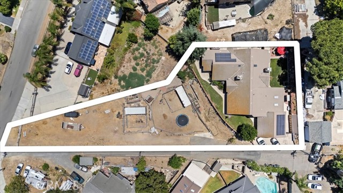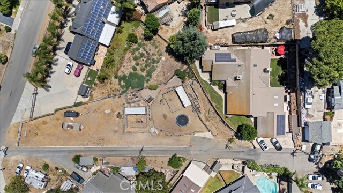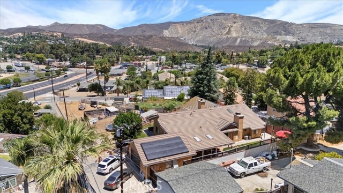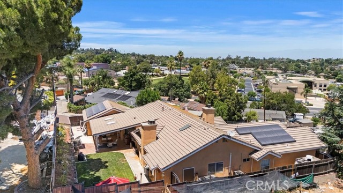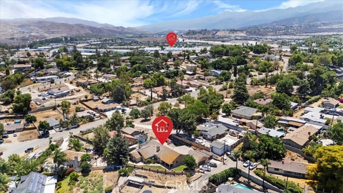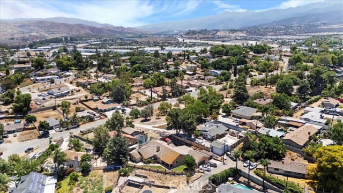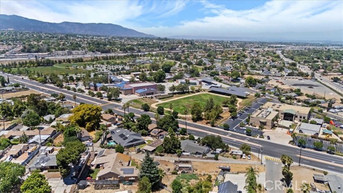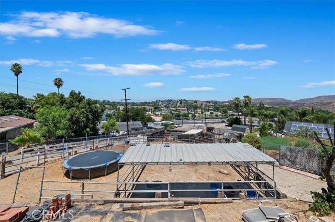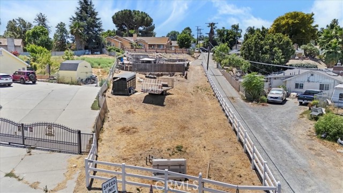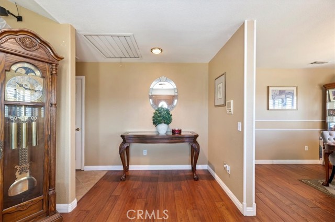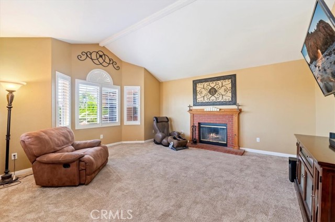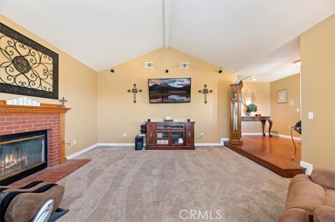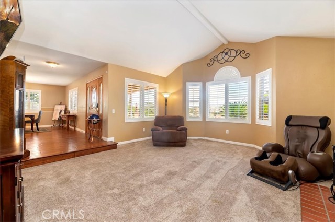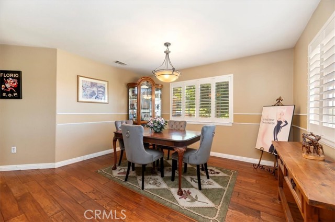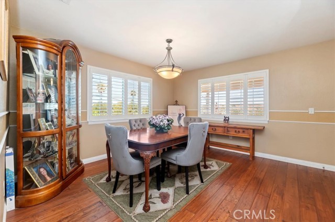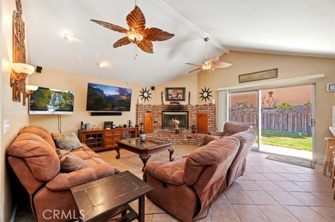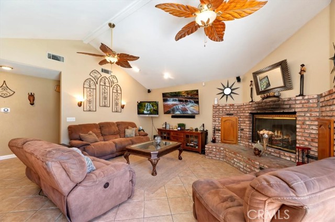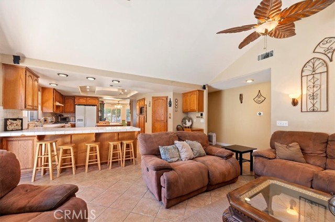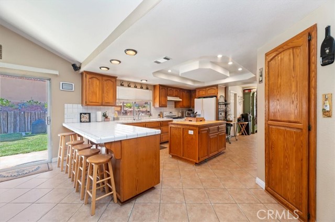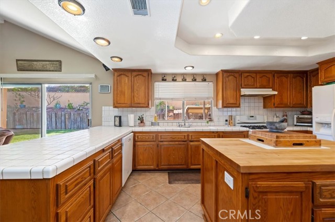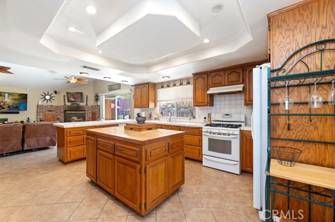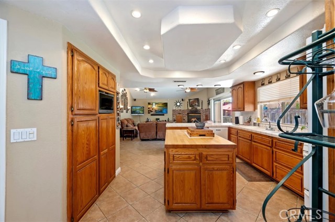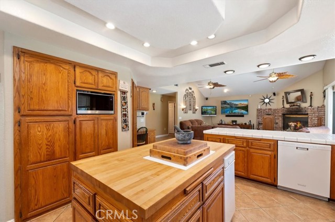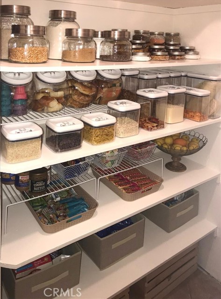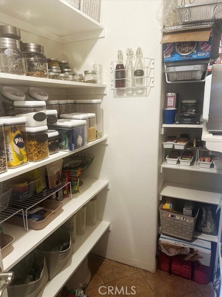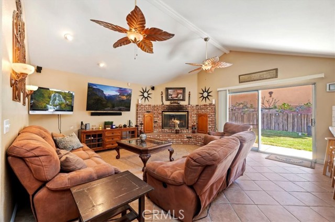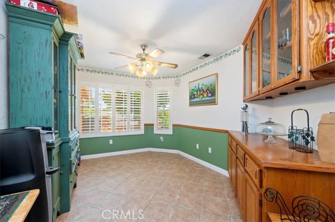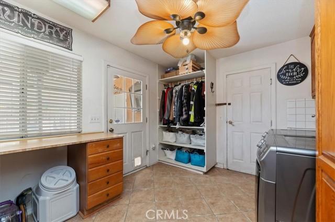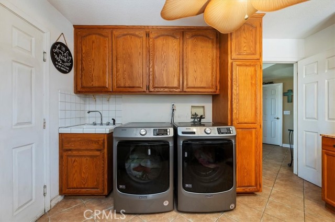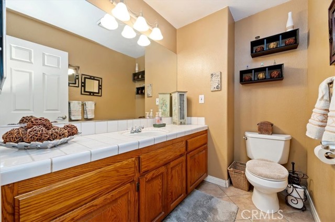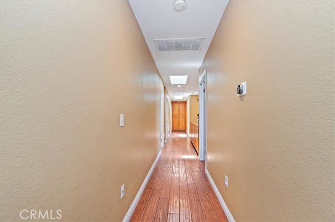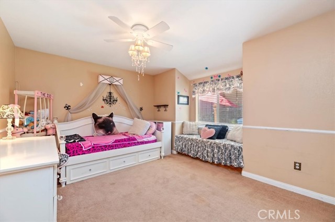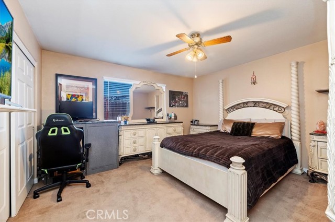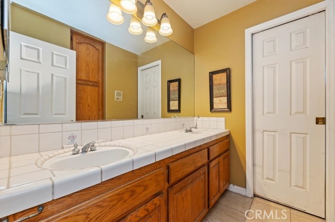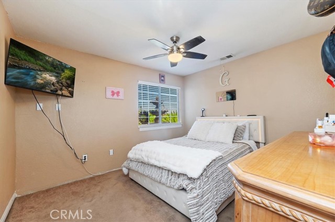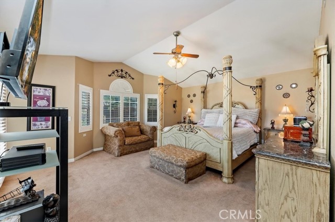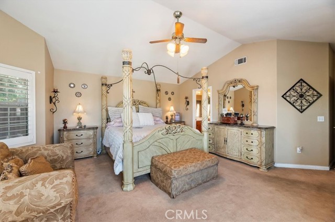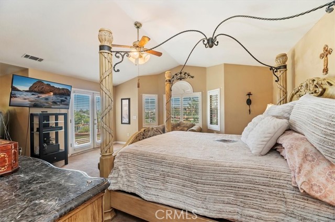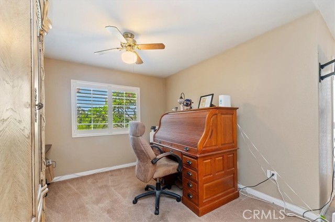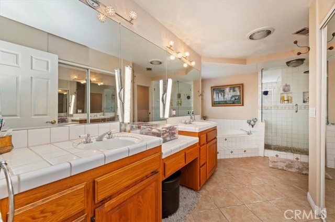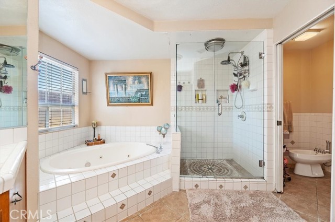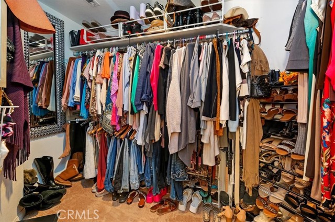Contact Kim Barron
Schedule A Showing
Request more information
- Home
- Property Search
- Search results
- 7245 Marilyn Drive, Corona, CA 92881
- MLS#: IG25156687 ( Single Family Residence )
- Street Address: 7245 Marilyn Drive
- Viewed: 3
- Price: $999,000
- Price sqft: $333
- Waterfront: Yes
- Wateraccess: Yes
- Year Built: 1991
- Bldg sqft: 3000
- Bedrooms: 4
- Total Baths: 3
- Full Baths: 2
- 1/2 Baths: 1
- Garage / Parking Spaces: 2
- Days On Market: 230
- Additional Information
- County: RIVERSIDE
- City: Corona
- Zipcode: 92881
- Subdivision: Other (othr)
- District: Corona Norco Unified
- Elementary School: WILSON
- High School: CENTEN
- Provided by: Realty ONE Group West
- Contact: Linda Sue Linda Sue

- DMCA Notice
-
DescriptionWelcome to this beautifully maintained custom 3,000 sq ft single story home, ideally situated on a spacious .6 acre horse zoned lot in a quiet and desirable Corona neighborhood. Designed with comfort, efficiency, and functionality in mind, this home offers 4 generously sized bedrooms, 2 full bathrooms, and a half bath, with a smart, open layout perfect for family living and entertaining. Enjoy a light filled interior featuring a chefs kitchen with a large center island, walk in pantry, and ample cabinetry, all flowing seamlessly into the family roomideal for casual gatherings. A formal dining room and welcoming living room add charm and versatility to the space. The primary suite is a private retreat with its own office/sitting area, walk in closet, and spacious ensuite bath. A large laundry room includes a soaking sink, perfect for utility and ease. This home features two fireplaces: one gas burning fireplace and a unique wood and gas fireplace complete with a built in wood box, adding warmth and character to the living spaces. Additional thoughtful upgrades include a climate controlled garage, a walk through attic for easy access storage, and a suite of modern utility systems for ultimate comfort. Enjoy a whole house water softener system, a tankless water heater, and a reverse osmosis water filtration systemall enhancing your quality of life. Eco conscious buyers will appreciate the owned solar panel system paired with two Tesla Powerwall batteries, reducing energy costs while boosting energy reliability. A durable tile roof adds to the homes long term value and appeal. Step outside to a beautifully laid out entertainers backyard with room to relax, dine, or play. The expansive lot offers endless possibilities, from creating a garden oasis to adding a pool, ADU, or using the space for equestrian or recreational needs. ******Title shows gross area 3624 square feet, includes 624 sft. climate control garage, which could easy be converted to ADU********* **************HUGE PRICE ADJUSTMENT ***************
Property Location and Similar Properties
All
Similar
Features
Appliances
- Dishwasher
- Free-Standing Range
- Gas Range
- Range Hood
- Refrigerator
- Tankless Water Heater
- Trash Compactor
- Water Purifier
- Water Softener
Architectural Style
- Custom Built
Assessments
- Special Assessments
Association Fee
- 0.00
Commoninterest
- None
Common Walls
- 2+ Common Walls
Construction Materials
- Stucco
Cooling
- Central Air
Country
- US
Days On Market
- 219
Eating Area
- Breakfast Counter / Bar
- Breakfast Nook
- Dining Room
Electric
- Photovoltaics on Grid
- Photovoltaics Seller Owned
Elementary School
- WILSON
Elementaryschool
- Wilson
Entry Location
- front of house
Fencing
- Vinyl
Fireplace Features
- Family Room
- Living Room
- Gas
Flooring
- Carpet
- Tile
- Wood
Foundation Details
- Permanent
Garage Spaces
- 2.00
Heating
- Central
High School
- CENTEN
Highschool
- Centennial
Interior Features
- Attic Fan
- Cathedral Ceiling(s)
- Ceiling Fan(s)
- High Ceilings
- Intercom
- Pantry
- Pull Down Stairs to Attic
- Sunken Living Room
- Tile Counters
Laundry Features
- Gas & Electric Dryer Hookup
- Individual Room
- Inside
Levels
- One
Living Area Source
- Assessor
Lockboxtype
- None
Lot Features
- 0-1 Unit/Acre
- Agricultural - Other
- Horse Property
- Horse Property Improved
- Landscaped
- Lawn
- Lot 20000-39999 Sqft
- Park Nearby
- Sprinkler System
- Sprinklers In Front
- Sprinklers In Rear
- Sprinklers Manual
- Up Slope from Street
Middleorjuniorschoolother
- El Cerrito
Parcel Number
- 277143010
Parking Features
- Driveway
- Driveway Up Slope From Street
- Garage
- Garage Faces Side
- Garage - Single Door
- Garage Door Opener
- See Remarks
Patio And Porch Features
- Covered
- Patio Open
- Front Porch
Pool Features
- None
Postalcodeplus4
- 4265
Property Type
- Single Family Residence
Property Condition
- Repairs Cosmetic
Road Frontage Type
- Access Road
Road Surface Type
- Paved
Roof
- Flat Tile
School District
- Corona-Norco Unified
Sewer
- Septic Type Unknown
Spa Features
- None
Subdivision Name Other
- El cerrito Hills
Utilities
- See Remarks
View
- Canyon
- Hills
- Neighborhood
Virtual Tour Url
- https://thephotodewd.tf.media/Media/download2.asp?1D5EBD6ABAE84813AD68D0711300C67A
Water Source
- Public
Window Features
- Blinds
- Plantation Shutters
Year Built
- 1991
Year Built Source
- Assessor
Zoning
- R-1-20000
Based on information from California Regional Multiple Listing Service, Inc. as of Mar 01, 2026. This information is for your personal, non-commercial use and may not be used for any purpose other than to identify prospective properties you may be interested in purchasing. Buyers are responsible for verifying the accuracy of all information and should investigate the data themselves or retain appropriate professionals. Information from sources other than the Listing Agent may have been included in the MLS data. Unless otherwise specified in writing, Broker/Agent has not and will not verify any information obtained from other sources. The Broker/Agent providing the information contained herein may or may not have been the Listing and/or Selling Agent.
Display of MLS data is usually deemed reliable but is NOT guaranteed accurate.
Datafeed Last updated on March 1, 2026 @ 12:00 am
©2006-2026 brokerIDXsites.com - https://brokerIDXsites.com


