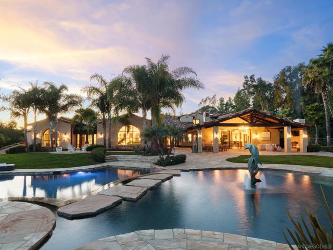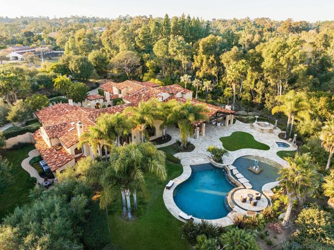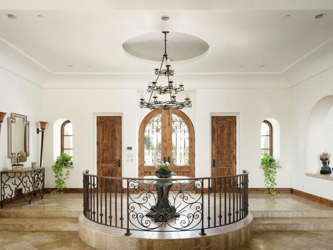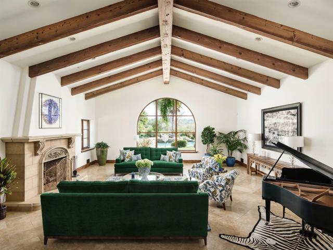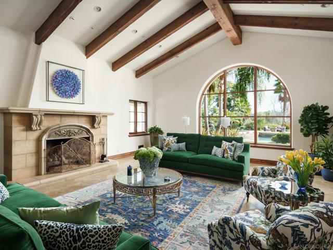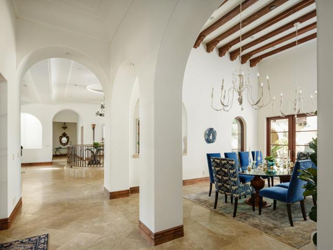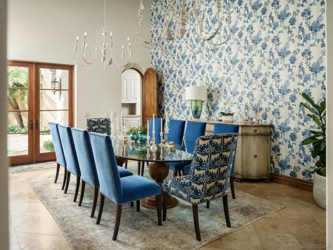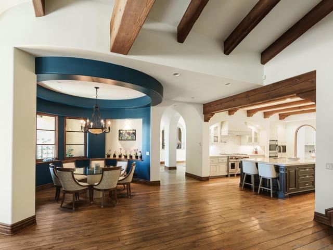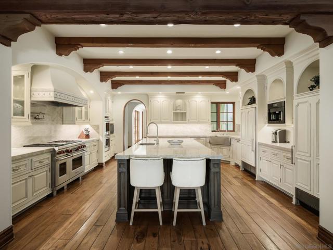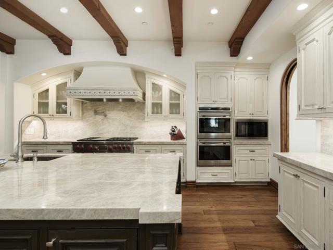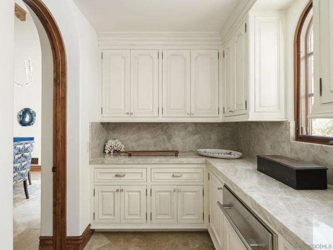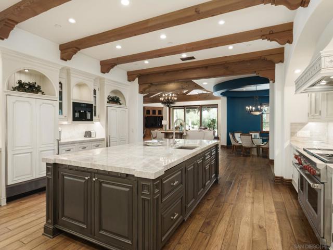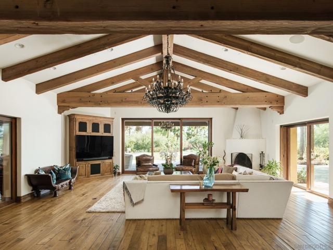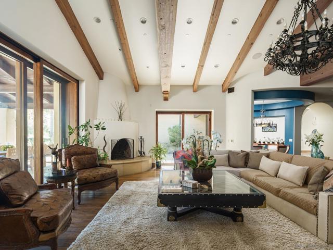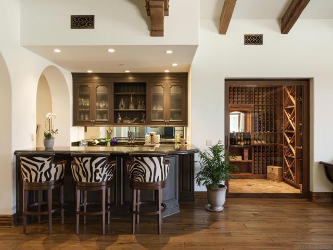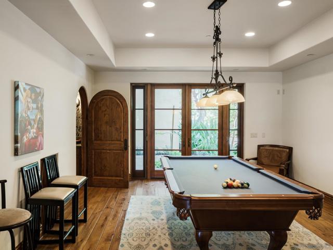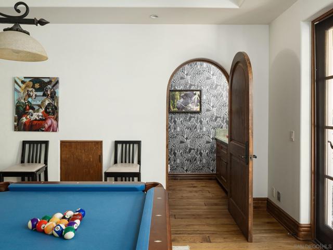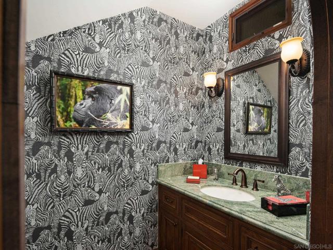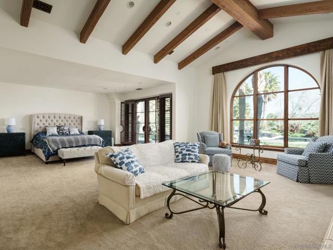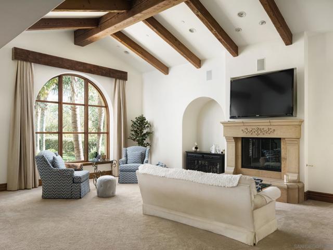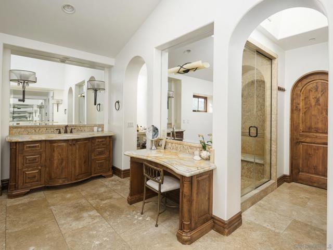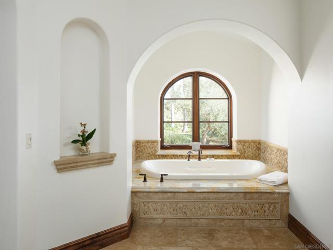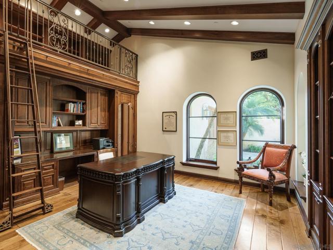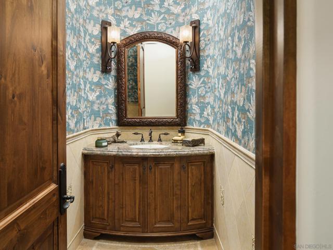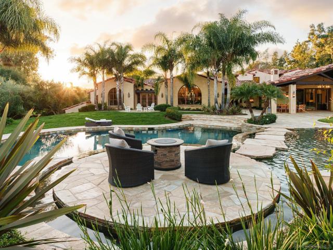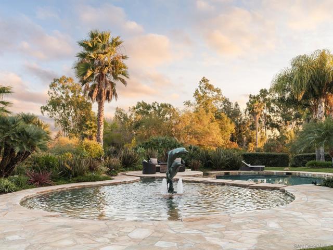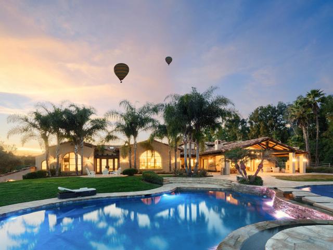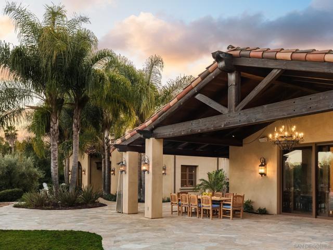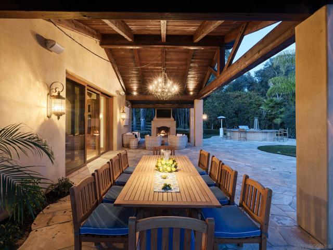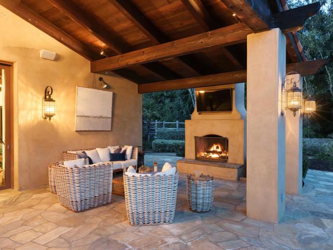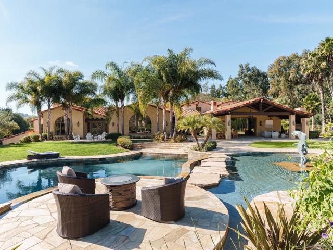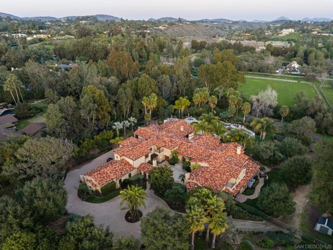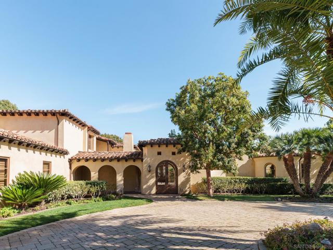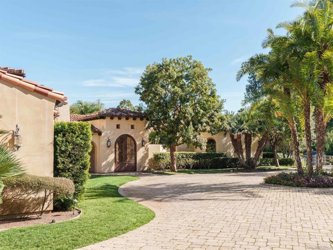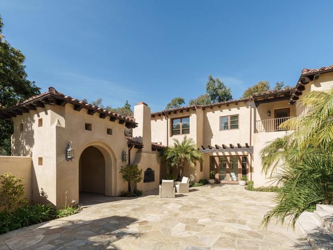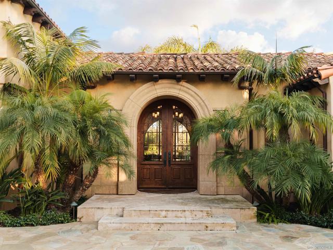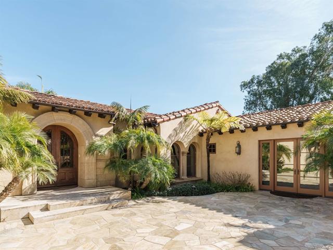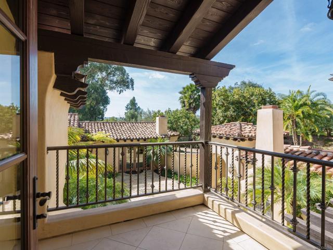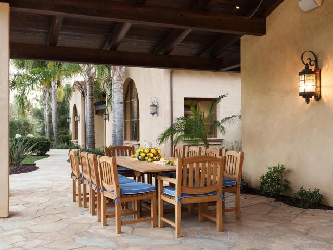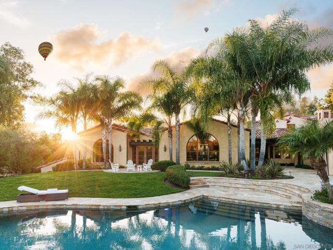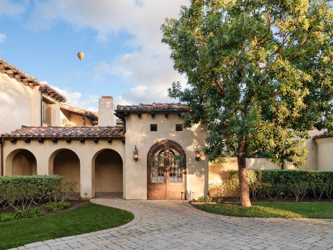Contact Kim Barron
Schedule A Showing
Request more information
- Home
- Property Search
- Search results
- 16409 Via De Santa Fe, Rancho Santa Fe, CA 92067
- MLS#: 250033379SD ( Single Family Residence )
- Street Address: 16409 Via De Santa Fe
- Viewed: 4
- Price: $8,750,000
- Price sqft: $728
- Waterfront: No
- Year Built: 2007
- Bldg sqft: 12025
- Bedrooms: 8
- Total Baths: 13
- Full Baths: 10
- 1/2 Baths: 3
- Garage / Parking Spaces: 14
- Days On Market: 75
- Acreage: 2.98 acres
- Additional Information
- County: SAN DIEGO
- City: Rancho Santa Fe
- Zipcode: 92067
- Subdivision: Rancho Santa Fe
- Provided by: Pacific Sotheby's International Realty
- Contact: Lisa Lisa

- DMCA Notice
-
DescriptionSet on nearly three acres of spectacular gated grounds, this resort style estate is a private oasis where luxury and livability converge in the highly desirable Rancho Santa Fe Covenant. Lush landscaping, expansive lawns, two sparkling pools, a spa, built in BBQ, and a covered outdoor pavilion with fireplace create the perfect setting for year round indoor/outdoor living. With room for horses or a tennis court, located in the Rancho Santa Fe School District and just minutes from golf and beaches, the property captures the essence of relaxed Southern California elegance. Designed by architect Dena Gillespie and built by Weir Construction, the residence balances grand scale with thoughtful design. The main level features a luxurious primary suite, two additional bedrooms, an executive office with library, formal living and dining rooms, and an expansive Great Room. Upstairs offers four spacious bedroom suites, while a separate guest suite with private entrance is tucked off the courtyard. The Great Room is the heart of the home, showcasing a renovated gourmet kitchen, casual dining nook, family room with fireplace, sit down bar, wine room, and billiards areaall opening to outdoor entertaining spaces through lift and slide pocket doors. A separate lower level living area with its own driveway includes two large rooms, kitchenette, and full bathideal for guest quarters, a studio, or home theater. A four car garage, circular drive, and high end finishes complete this timeless estate.
Property Location and Similar Properties
All
Similar
Features
Appliances
- Dishwasher
- Disposal
- Microwave
- Refrigerator
- Double Oven
- Freezer
- Barbecue
Association Amenities
- Other
Association Fee
- 0.90
Association Fee Frequency
- Semi-Annually
Baths Full
- 10
Baths Total
- 13
Construction Materials
- Stucco
- Wood Siding
Cooling
- Central Air
- Zoned
Country
- US
Days On Market
- 54
Eating Area
- Dining Room
Fencing
- Partial
Flooring
- Wood
Garage Spaces
- 4.00
Heating
- Natural Gas
- Fireplace(s)
- Forced Air
Laundry Features
- Electric Dryer Hookup
- Gas Dryer Hookup
- Individual Room
Levels
- Multi/Split
Living Area Source
- Other
Lot Features
- Sprinkler System
Other Structures
- Guest House Attached
Parcel Number
- 2690400500
Parking Features
- Driveway
Pool Features
- In Ground
- Private
- Heated
Property Type
- Single Family Residence
Spa Features
- In Ground
Subdivision Name Other
- Rancho Santa Fe
Uncovered Spaces
- 10.00
Virtual Tour Url
- https://vimeo.com/928468198/2b12194bb4?share=copy&turnstile=0.pEZSmGLER8TIY6RkOj4ux5S-fHem_Rtr1O1RcypkqXTCf_b3EgrOnHkmAo3ThNO4tyNt5C-wO4_M_c0Ym4ObZPAlTf5ERRk4ebCxE32SLcQNXtPXMBLJ8RjR3Bz2ZbWBk_ZqJpqad98Z8CLXRR2qjoPbp-mgBw5ZSLY9ep0InDMcfG_YLzi8p9bnW...
Year Built
- 2007
Year Built Source
- Assessor
Based on information from California Regional Multiple Listing Service, Inc. as of Oct 04, 2025. This information is for your personal, non-commercial use and may not be used for any purpose other than to identify prospective properties you may be interested in purchasing. Buyers are responsible for verifying the accuracy of all information and should investigate the data themselves or retain appropriate professionals. Information from sources other than the Listing Agent may have been included in the MLS data. Unless otherwise specified in writing, Broker/Agent has not and will not verify any information obtained from other sources. The Broker/Agent providing the information contained herein may or may not have been the Listing and/or Selling Agent.
Display of MLS data is usually deemed reliable but is NOT guaranteed accurate.
Datafeed Last updated on October 4, 2025 @ 12:00 am
©2006-2025 brokerIDXsites.com - https://brokerIDXsites.com


