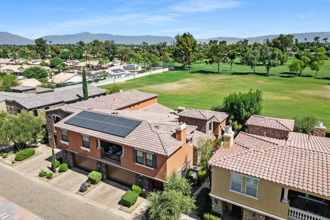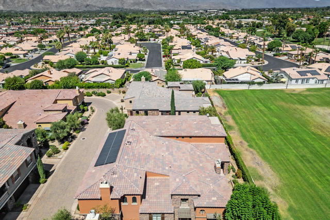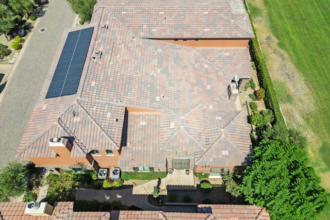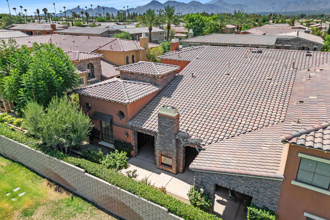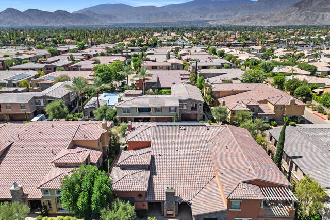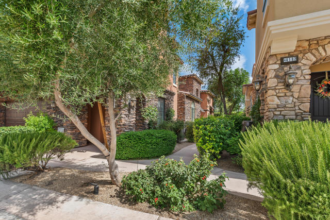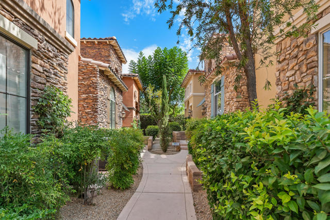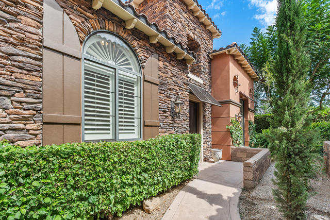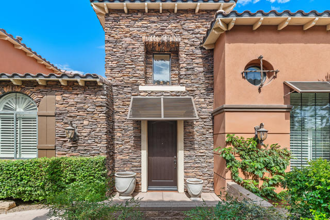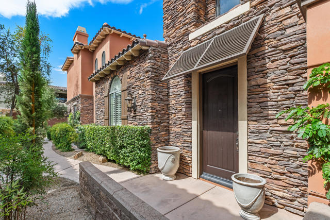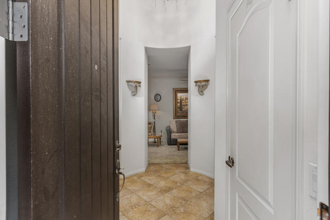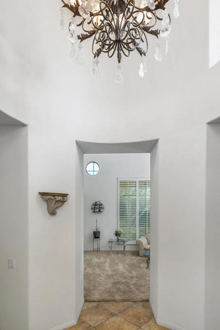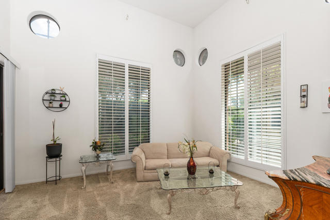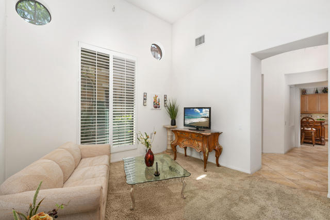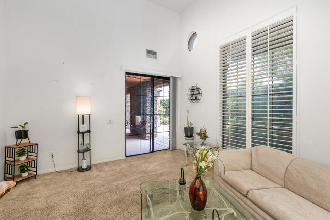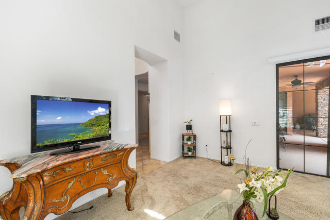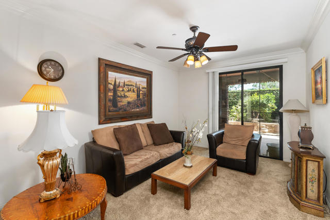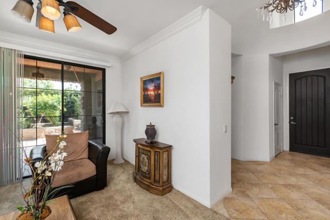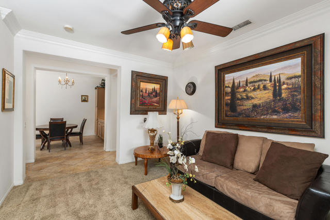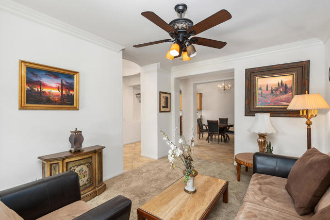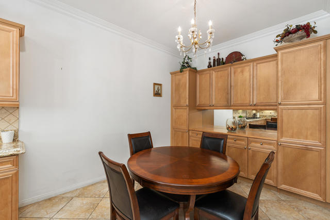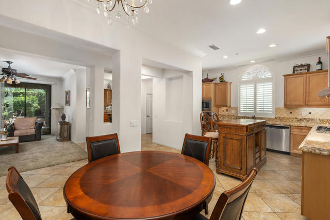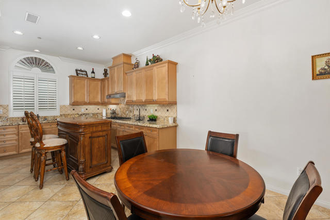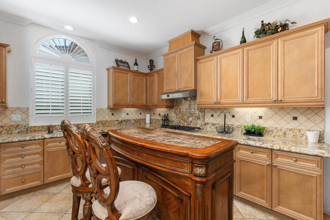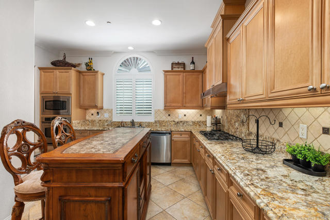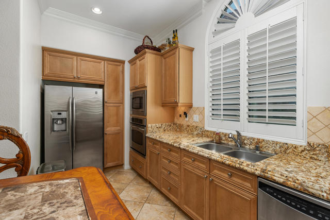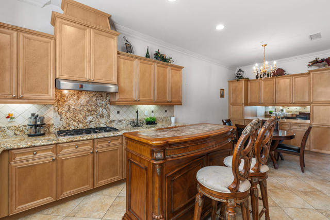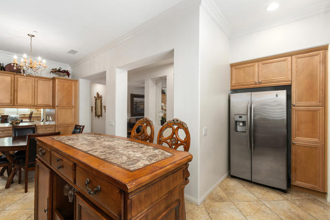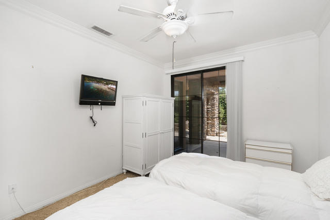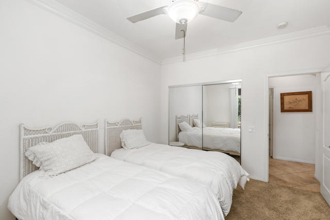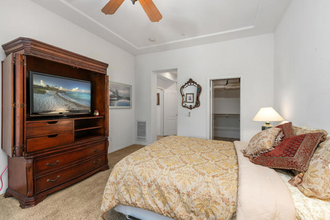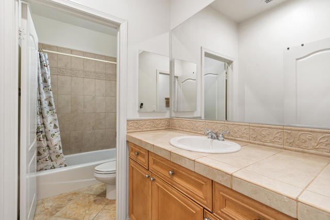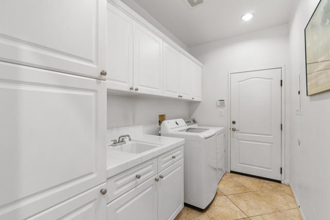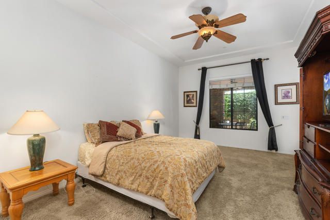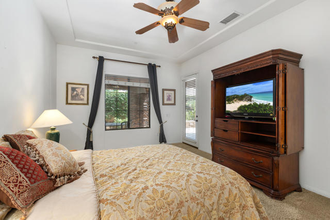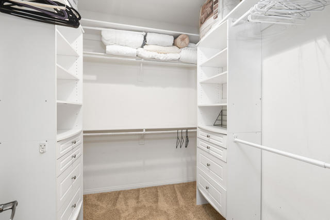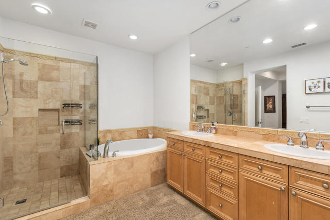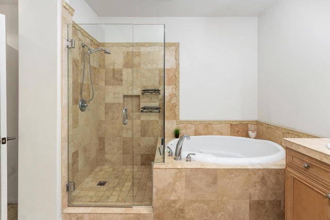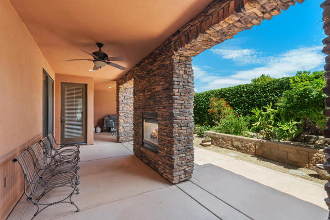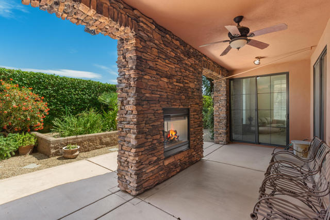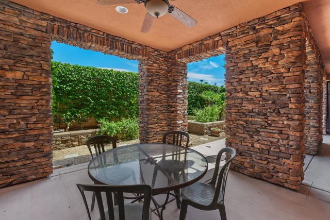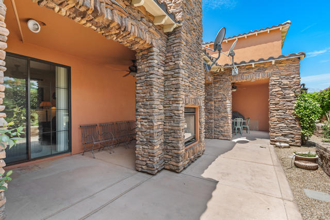Contact Kim Barron
Schedule A Showing
Request more information
- Home
- Property Search
- Search results
- 4172 Via Mattina, Palm Desert, CA 92260
- MLS#: 219132673DA ( Condominium )
- Street Address: 4172 Via Mattina
- Viewed: 5
- Price: $599,000
- Price sqft: $321
- Waterfront: No
- Year Built: 2006
- Bldg sqft: 1867
- Bedrooms: 2
- Total Baths: 2
- Full Baths: 2
- Garage / Parking Spaces: 2
- Days On Market: 165
- Additional Information
- County: RIVERSIDE
- City: Palm Desert
- Zipcode: 92260
- Subdivision: Brava
- Building: Brava
- Provided by: Coldwell Banker Realty
- Contact: The Downs The Downs

- DMCA Notice
-
DescriptionOffered furnished @ $629,000. Don't Miss Out on this beautiful 3 BR, 2 BA ground floor end unit condo in the gated community of Brava! This popular 1867 SF floor plan, offers the privacy of ''no one living above you''. This lovely condo has extensive upgrades and an inviting floor plan. The north facing patio with a 2 sided fireplace provides a wonderful outdoor living and entertaining area. Enter through a stunning rotunda foyer with cathedral ceiling, including the living room that opens to the patio. All bedrooms open to the patio. The expansive chef's kitchen has slab granite counter tops, stainless steel appliances and maple cabinetry, open to dining area. This home is on a premium 2300 SF lot. Attached 2 car garage. Easy walk on the community's charming paver streets to the community pool, and clubhouse. Brava's amenities include Clubhouse with common room, a gym/fitness room, 2 community pools and spas. HOA fees include gate security, cable TV & Internet, exterior paint, roof maintenance and common area maintenance. Superb location, near Monterey, on Country Club Drive, with proximity to golf, restaurants premier shopping, Eisenhower Medical Center, The McCallum Theatre, The El Paseo shopping and restaurant district and all the desert has to offer!
Property Location and Similar Properties
All
Similar
Features
Appliances
- Gas Cooktop
- Microwave
- Gas Oven
- Vented Exhaust Fan
- Refrigerator
- Disposal
- Dishwasher
- Gas Water Heater
- Range Hood
Association Amenities
- Controlled Access
- Management
- Gym/Ex Room
- Clubhouse
- Cable TV
- Trash
Association Fee
- 515.00
Association Fee Frequency
- Monthly
Builder Name
- Family Development
Carport Spaces
- 0.00
Construction Materials
- Stucco
- Stone
Cooling
- Electric
- Central Air
Country
- US
Door Features
- Sliding Doors
Eating Area
- Dining Room
- Breakfast Counter / Bar
- Dining Ell
Electric
- 220 Volts in Laundry
Fencing
- Masonry
Fireplace Features
- Gas
- Masonry
- See Through
- Patio
Flooring
- Carpet
- Tile
Foundation Details
- Slab
Garage Spaces
- 2.00
Heating
- Central
- Forced Air
- Fireplace(s)
- Natural Gas
Interior Features
- High Ceilings
Laundry Features
- Individual Room
Levels
- One
Living Area Source
- Assessor
Lockboxtype
- Supra
Lot Features
- Back Yard
- Level
- Landscaped
- Planned Unit Development
Parcel Number
- 620461054
Parking Features
- Side by Side
- Garage Door Opener
Patio And Porch Features
- Covered
- Concrete
Pool Features
- Gunite
- Pebble
- In Ground
- Electric Heat
- Salt Water
- Community
Postalcodeplus4
- 1834
Property Type
- Condominium
Roof
- Composition
- Tile
Security Features
- Automatic Gate
- Gated Community
Spa Features
- Community
- Heated
- In Ground
Subdivision Name Other
- Brava
Uncovered Spaces
- 0.00
Virtual Tour Url
- https://tours.previewfirst.com/ml/153418
Window Features
- Blinds
Year Built
- 2006
Year Built Source
- Assessor
Based on information from California Regional Multiple Listing Service, Inc. as of Dec 25, 2025. This information is for your personal, non-commercial use and may not be used for any purpose other than to identify prospective properties you may be interested in purchasing. Buyers are responsible for verifying the accuracy of all information and should investigate the data themselves or retain appropriate professionals. Information from sources other than the Listing Agent may have been included in the MLS data. Unless otherwise specified in writing, Broker/Agent has not and will not verify any information obtained from other sources. The Broker/Agent providing the information contained herein may or may not have been the Listing and/or Selling Agent.
Display of MLS data is usually deemed reliable but is NOT guaranteed accurate.
Datafeed Last updated on December 25, 2025 @ 12:00 am
©2006-2025 brokerIDXsites.com - https://brokerIDXsites.com


