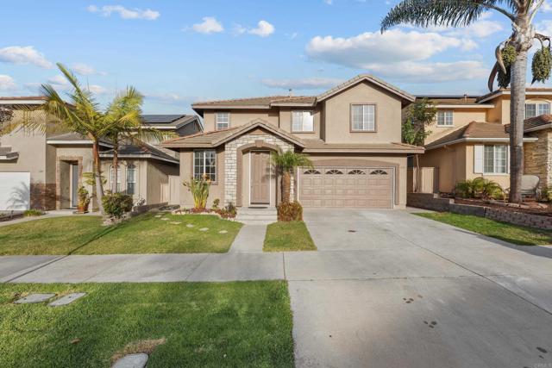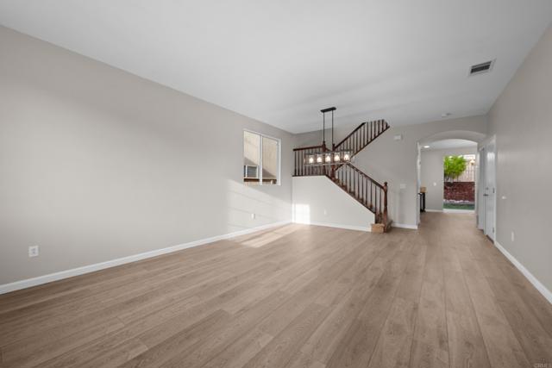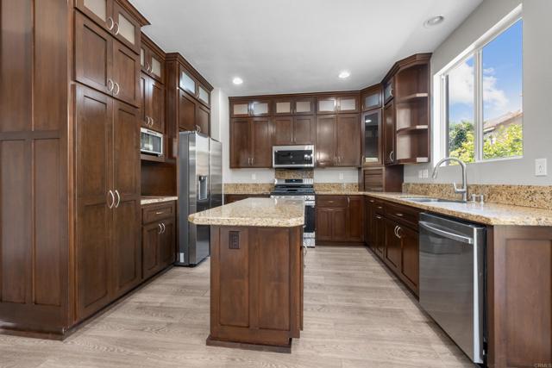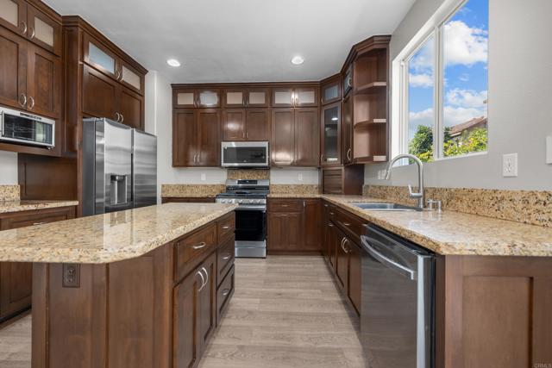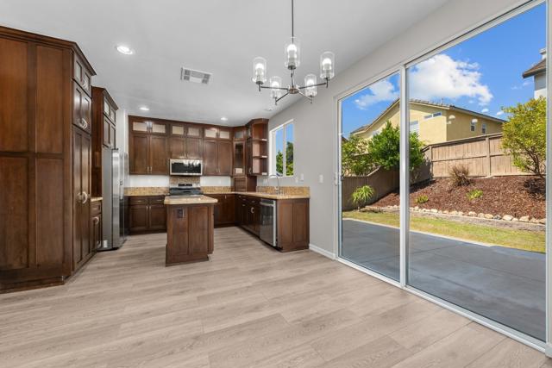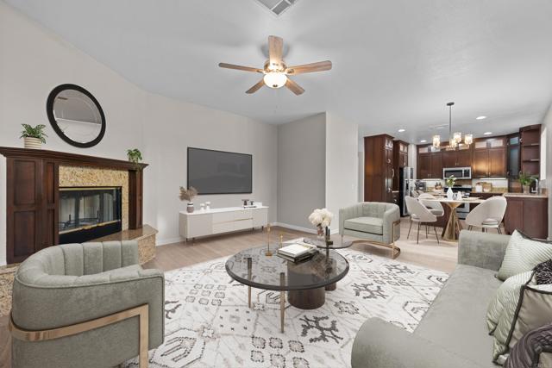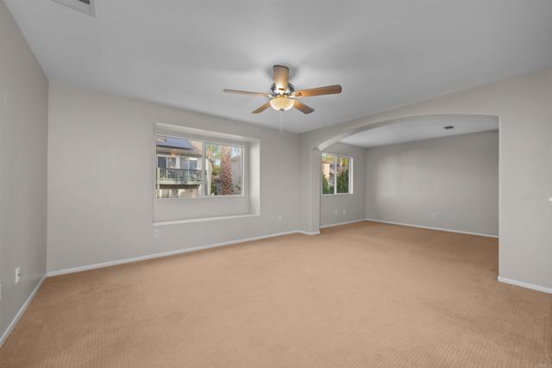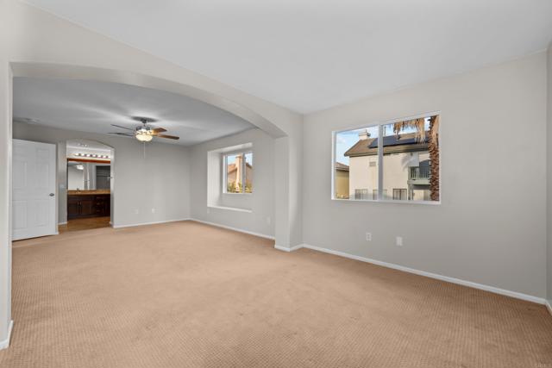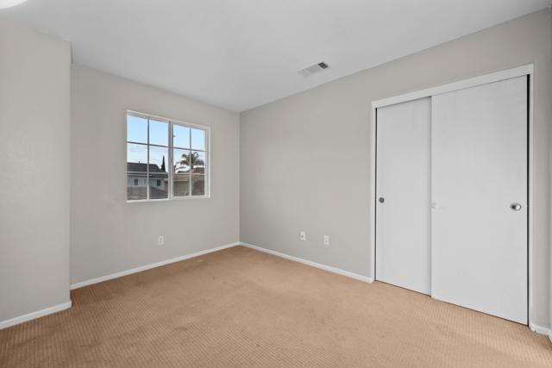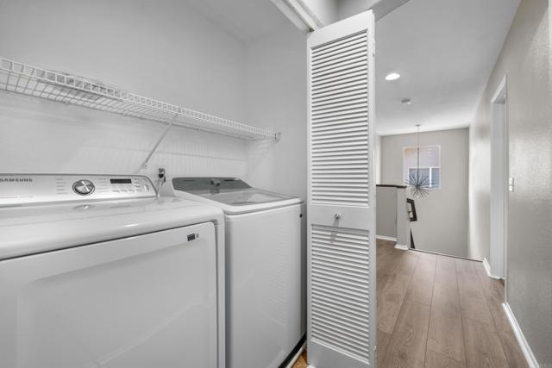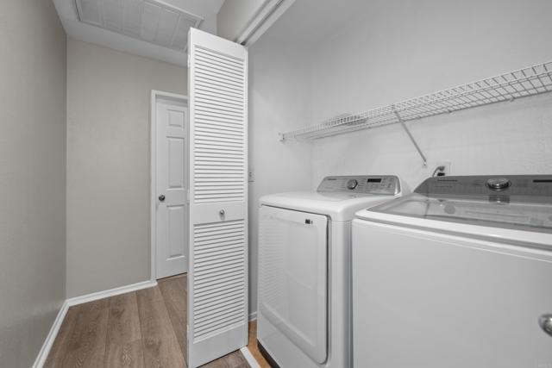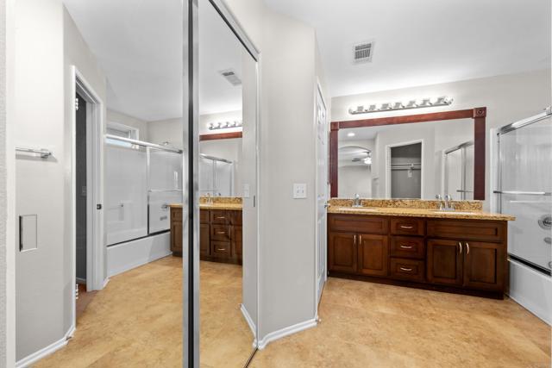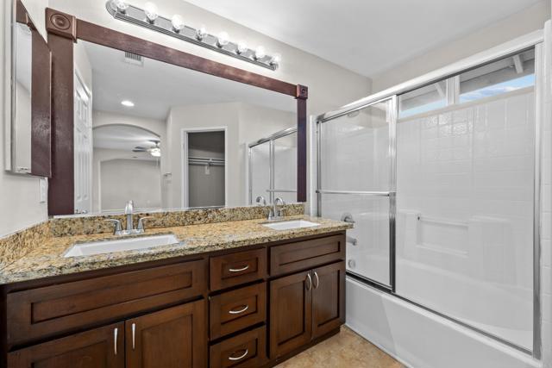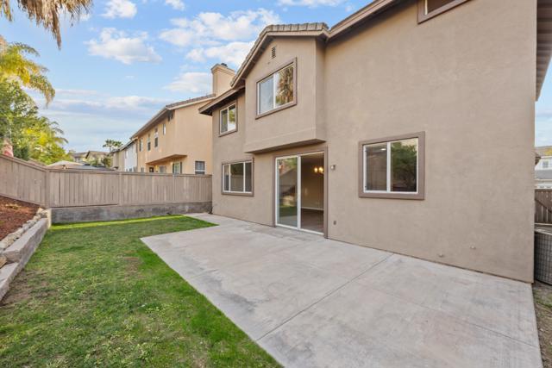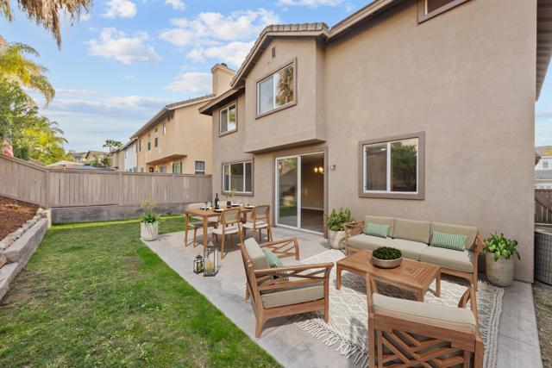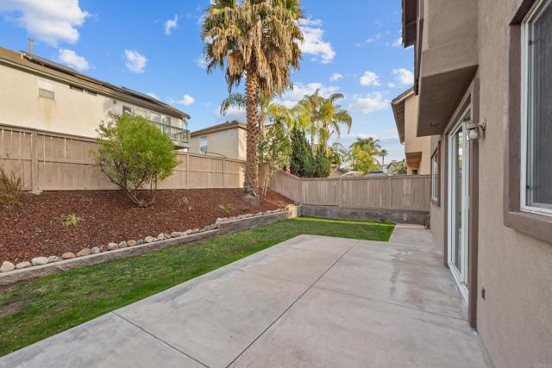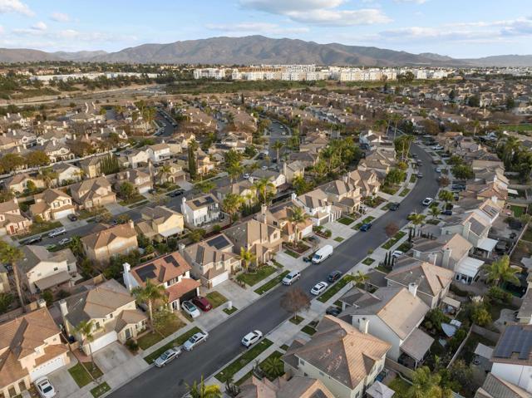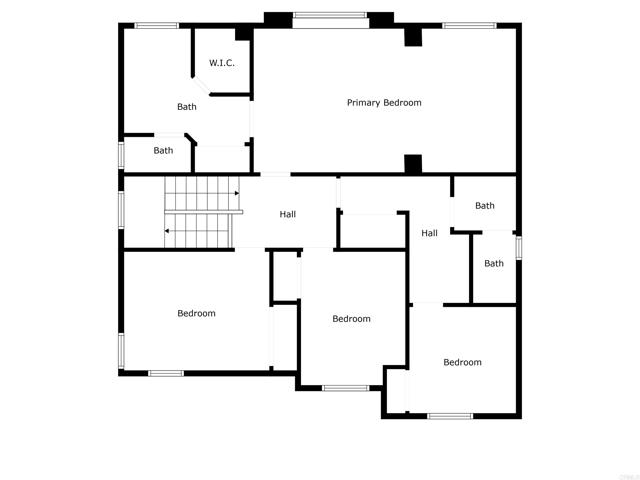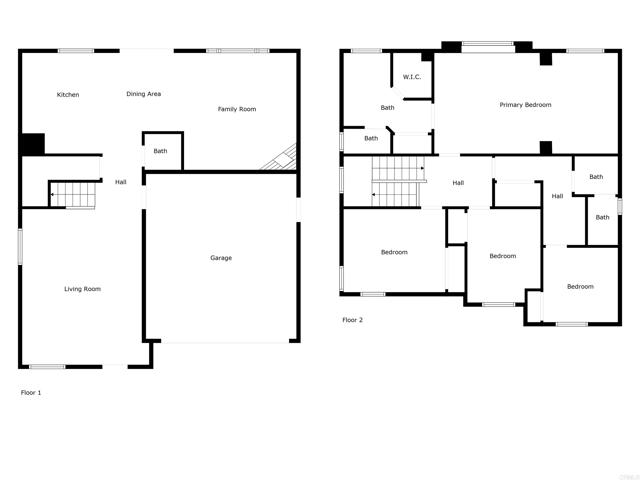Contact Kim Barron
Schedule A Showing
Request more information
- Home
- Property Search
- Search results
- 1347 Vallejo Mills Street, Chula Vista, CA 91913
- MLS#: PTP2505292 ( Single Family Residence )
- Street Address: 1347 Vallejo Mills Street
- Viewed: 11
- Price: $979,000
- Price sqft: $466
- Waterfront: Yes
- Wateraccess: Yes
- Year Built: 2004
- Bldg sqft: 2099
- Bedrooms: 4
- Total Baths: 3
- Full Baths: 2
- 1/2 Baths: 1
- Garage / Parking Spaces: 4
- Days On Market: 52
- Additional Information
- County: SAN DIEGO
- City: Chula Vista
- Zipcode: 91913
- District: Sweetwater Union
- Elementary School: VEEELE
- Middle School: RDRMID
- High School: OTRH
- Provided by: LPT Realty, Inc.
- Contact: Eleanor Eleanor

- DMCA Notice
-
DescriptionWelcome Home to this Otay Ranch beauty! Turnkey and ready for you and your family! Walk into an airy living and dining room combo with brand new vinyl plank wood flooring, freshly painted, brand new kitchen stainless steel appliances and new lighting throughout. Upgraded kitchen has newer cabinets with built in lighting, granite counter tops, and center prep island. Kitchen nook flows into family room with cozy fireplace that looks out to a great fenced in back yard. Upstairs offering 4 bedrooms and 2 baths with convenient laundry closet at hallway, equipped with brand new washer and dryer. Generous size primary bedroom suite has new ceiling fan, built in window seating and double closet spaces. Both primary and secondary bathrooms have granite counters, newer faucet fixtures, double sinks, travertine floors and shower/tub combo. Garage has ample built in storage cabinets and upgraded epoxy floors. Enjoy the community pool, parks and walking trails that this amazing community has to offer. Centrally located and close to schools, shopping mall, restaurants and freeway access. Come see this beautiful home and make it yours today.!
Property Location and Similar Properties
All
Similar
Features
Appliances
- Dishwasher
- Disposal
- Gas Oven
- Gas Range
- Gas Water Heater
- Microwave
- Refrigerator
Architectural Style
- Traditional
Assessments
- CFD/Mello-Roos
Association Amenities
- Clubhouse
- Playground
- Pool
- Spa/Hot Tub
Association Fee
- 66.00
Association Fee Frequency
- Monthly
Below Grade Finished Area
- 0.00
Commoninterest
- Planned Development
Common Walls
- No Common Walls
Cooling
- Central Air
Country
- US
Eating Area
- Dining Room
- In Family Room
Elementary School
- VEEELE
Elementaryschool
- Veterans
Entry Location
- Front
Fencing
- Wood
Fireplace Features
- Family Room
Flooring
- Carpet
- Stone
- Vinyl
Foundation Details
- Permanent
Garage Spaces
- 2.00
Heating
- Central
- Fireplace(s)
- Natural Gas
High School
- OTRH
Highschool
- Otay Ranch
Inclusions
- Brand New Refrigerator
- Stove
- Microwave
- Dishwasher and Washer & Dryer.
Interior Features
- Ceiling Fan(s)
- Granite Counters
- Recessed Lighting
Laundry Features
- Dryer Included
- In Closet
- Inside
- Washer Hookup
- Washer Included
- Gas Dryer Hookup
Levels
- Two
Living Area Source
- Assessor
Lot Features
- Back Yard
- Front Yard
- Sprinkler System
- Sprinklers In Front
- Sprinklers In Rear
- Yard
Middle School
- RDRMID
Middleorjuniorschool
- Rancho del Rey
Parcel Number
- 6436003200
Patio And Porch Features
- Concrete
- Slab
Pool Features
- Community
Property Type
- Single Family Residence
Property Condition
- Termite Clearance
- Turnkey
Road Frontage Type
- Maintained
Roof
- Tile
School District
- Sweetwater Union
Subdivision Name Other
- Otay Ranch
Uncovered Spaces
- 2.00
Utilities
- Cable Available
- See Remarks
- Electricity Connected
View
- None
Views
- 11
Virtual Tour Url
- https://www.propertypanorama.com/instaview/crmls/PTP2505292
Year Built
- 2004
Year Built Source
- Assessor
Zoning
- R-1 Single
Based on information from California Regional Multiple Listing Service, Inc. as of Sep 01, 2025. This information is for your personal, non-commercial use and may not be used for any purpose other than to identify prospective properties you may be interested in purchasing. Buyers are responsible for verifying the accuracy of all information and should investigate the data themselves or retain appropriate professionals. Information from sources other than the Listing Agent may have been included in the MLS data. Unless otherwise specified in writing, Broker/Agent has not and will not verify any information obtained from other sources. The Broker/Agent providing the information contained herein may or may not have been the Listing and/or Selling Agent.
Display of MLS data is usually deemed reliable but is NOT guaranteed accurate.
Datafeed Last updated on September 1, 2025 @ 12:00 am
©2006-2025 brokerIDXsites.com - https://brokerIDXsites.com


