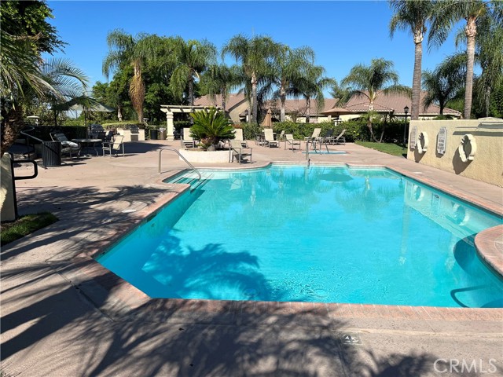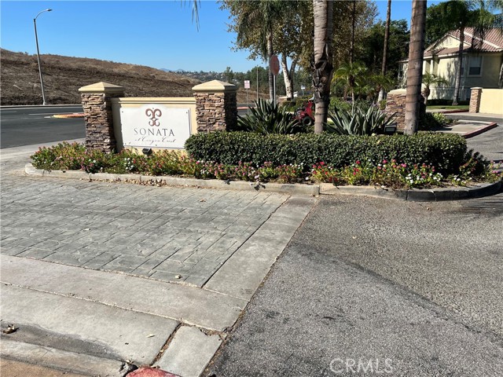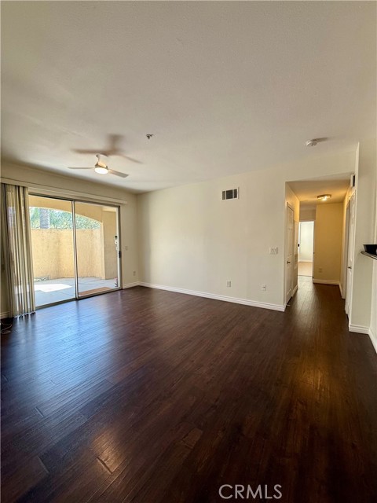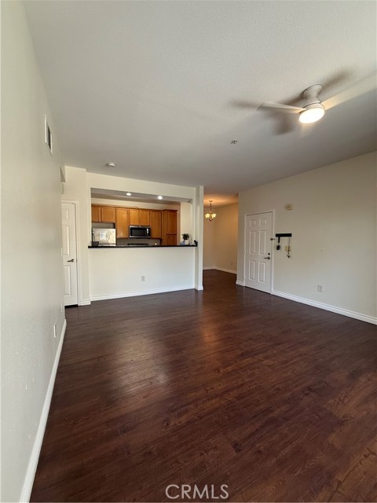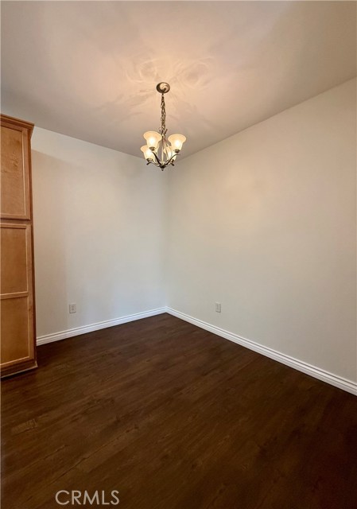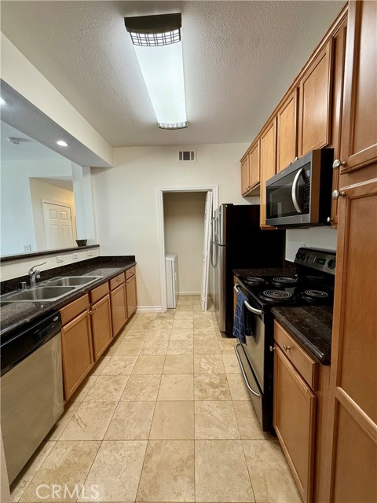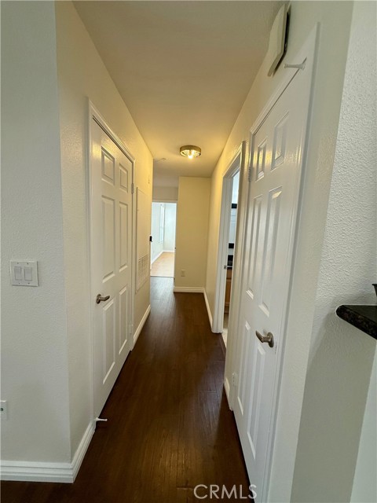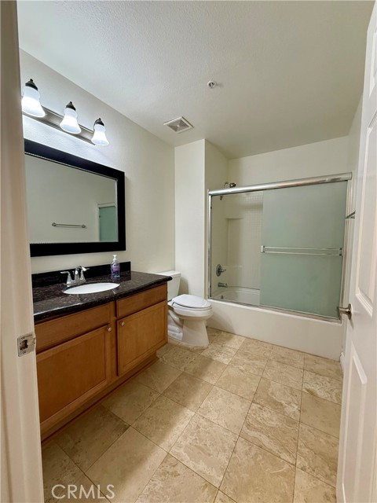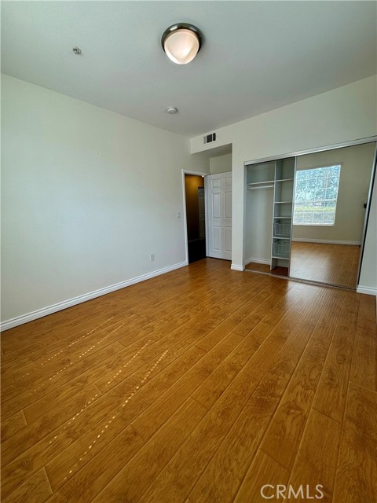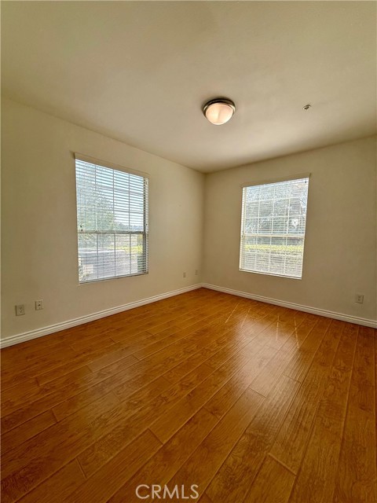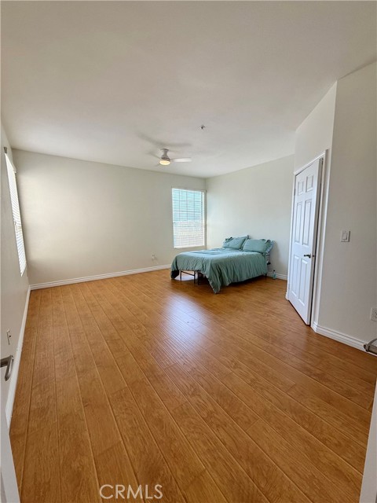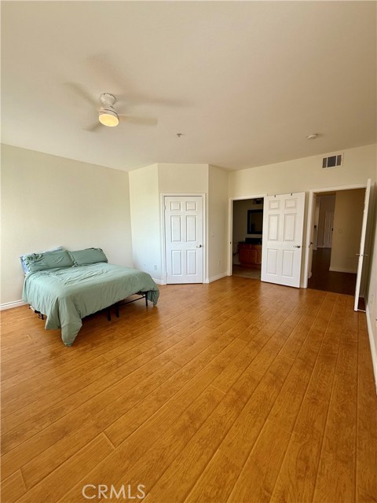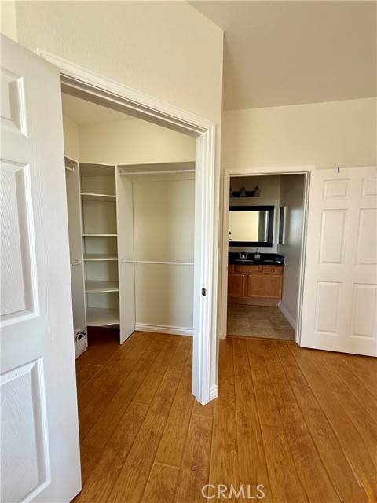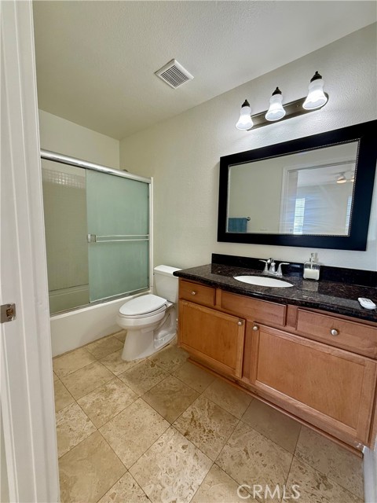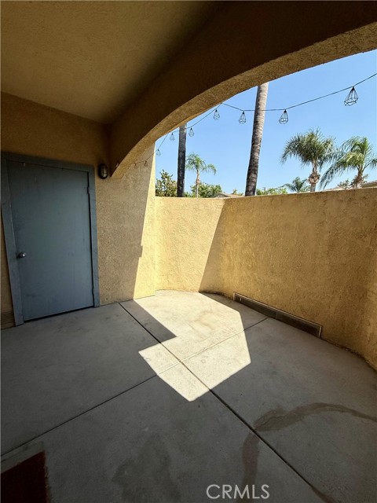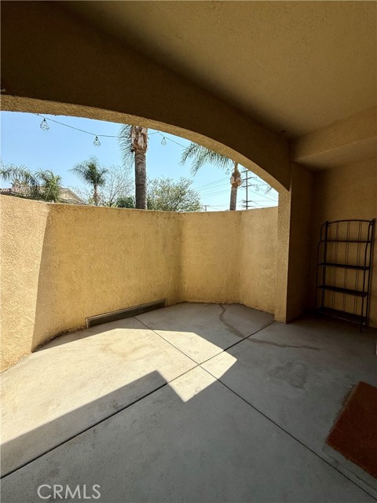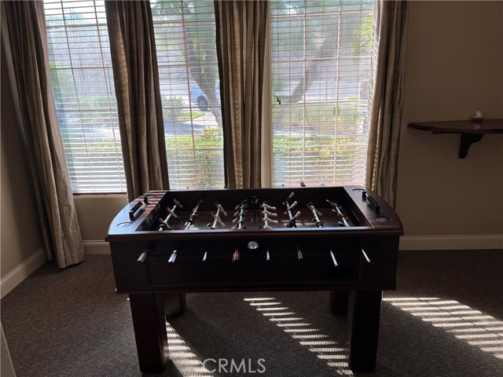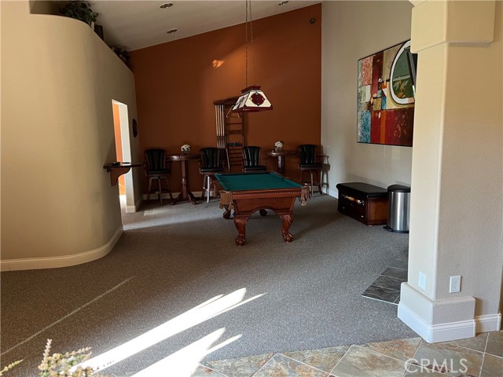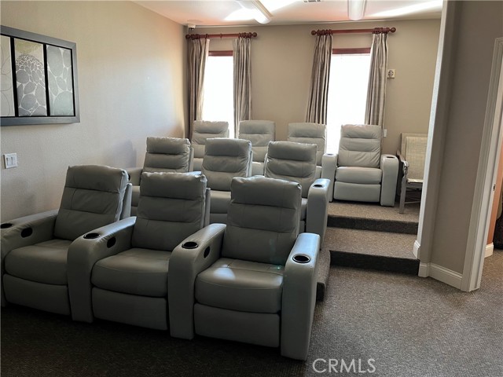Contact Kim Barron
Schedule A Showing
Request more information
- Home
- Property Search
- Search results
- 375 Central Avenue 113, Riverside, CA 92507
- MLS#: CV25156427 ( Condominium )
- Street Address: 375 Central Avenue 113
- Viewed: 3
- Price: $2,950
- Price sqft: $2
- Waterfront: Yes
- Wateraccess: Yes
- Year Built: 1997
- Bldg sqft: 1320
- Bedrooms: 3
- Total Baths: 2
- Full Baths: 2
- Garage / Parking Spaces: 1
- Days On Market: 61
- Additional Information
- County: RIVERSIDE
- City: Riverside
- Zipcode: 92507
- District: Riverside Unified
- High School: NORTH
- Provided by: HOTT Homes, inc.
- Contact: Carmela Carmela

- DMCA Notice
-
DescriptionMove In Special: $500 OFF First Months Rent! Discover this beautifully maintained 3 bed, 2 bath condo in the highly sought after Sonata at Canyon Crest community. With 1,320 sq. ft. of comfortable living space, this home offers central A/C and heating, a private covered carport plus plenty of additional uncovered onsite parking available, a large private patio and thoughtful updates throughout. Located in a resort style community, enjoy access to a pool, relaxing hot tub, and lush grounds. Plus, Sycamore Canyon Wilderness Park is right next door, offering stunning scenic trails perfect for hiking and outdoor enthusiasts. Minutes from Canyon Crest Towne Centre, UCR, dining, and freeway access, this home is ideal for anyone seeking a tranquil yet connected lifestyle!
Property Location and Similar Properties
All
Similar
Features
Accessibility Features
- Parking
Additional Rent For Pets
- Yes
Appliances
- Dishwasher
- Freezer
- Disposal
- Microwave
- Refrigerator
- Water Heater
Association Amenities
- Pool
- Spa/Hot Tub
- Sauna
- Barbecue
- Dog Park
- Tennis Court(s)
- Gym/Ex Room
- Clubhouse
- Billiard Room
- Card Room
- Guard
- Maintenance Front Yard
Association Fee
- 50.00
Association Fee Frequency
- Monthly
Carport Spaces
- 1.00
Common Walls
- 2+ Common Walls
Cooling
- Central Air
Country
- US
Creditamount
- 45
Credit Check Paid By
- Tenant
Days On Market
- 27
Depositsecurity
- 2950
Eating Area
- Dining Room
Electric
- Electricity - On Property
- Standard
Entry Location
- Hallway
Fireplace Features
- Bath
- Dining Room
- Kitchen
- Living Room
- Primary Bedroom
- Patio
Flooring
- Laminate
Furnished
- Unfurnished
Garage Spaces
- 0.00
Heating
- Central
High School
- NORTH
Highschool
- North
Inclusions
- Washer/Dryer
- Refrigerator
- Microwave
- Stove
- Dishwasher
Interior Features
- Built-in Features
- Pantry
- Storage
Laundry Features
- Dryer Included
- Inside
- Washer Included
Levels
- One
Living Area Source
- Public Records
Lockboxtype
- None
Lot Features
- Cul-De-Sac
- Front Yard
- Landscaped
- Near Public Transit
- Park Nearby
- Patio Home
- Sprinkler System
Parcel Number
- 253261057
Parking Features
- Assigned
- Carport
- Detached Carport
- Community Structure
- Controlled Entrance
- Covered
- Asphalt
- Paved
- Gated
- Guest
- On Site
- Parking Space
- Private
- Public
Patio And Porch Features
- Concrete
- Enclosed
- Patio
Pets Allowed
- Call
- Dogs OK
- Size Limit
- Yes
Pool Features
- Association
- Community
- Fenced
- Filtered
- Heated
- In Ground
Postalcodeplus4
- 6581
Property Type
- Condominium
Property Condition
- Turnkey
- Updated/Remodeled
Rent Includes
- Association Dues
- Gardener
- Pool
- Sewer
- Trash Collection
- Water
Road Frontage Type
- City Street
Road Surface Type
- Paved
School District
- Riverside Unified
Security Features
- Automatic Gate
- Carbon Monoxide Detector(s)
- Card/Code Access
- Fire and Smoke Detection System
- Gated Community
- Security Lights
- Smoke Detector(s)
Sewer
- Public Sewer
Spa Features
- Association
- Community
Transferfee
- 0.00
Unit Number
- 113
Utilities
- Cable Available
- Cable Connected
- Electricity Available
- Electricity Connected
- Phone Available
- Phone Connected
- Sewer Available
- Sewer Connected
- Underground Utilities
- Water Available
- Water Connected
View
- Canyon
- Desert
- Hills
- Mountain(s)
- Neighborhood
- Rocks
Water Source
- Public
Window Features
- Blinds
Year Built
- 1997
Year Built Source
- Public Records
Based on information from California Regional Multiple Listing Service, Inc. as of Aug 12, 2025. This information is for your personal, non-commercial use and may not be used for any purpose other than to identify prospective properties you may be interested in purchasing. Buyers are responsible for verifying the accuracy of all information and should investigate the data themselves or retain appropriate professionals. Information from sources other than the Listing Agent may have been included in the MLS data. Unless otherwise specified in writing, Broker/Agent has not and will not verify any information obtained from other sources. The Broker/Agent providing the information contained herein may or may not have been the Listing and/or Selling Agent.
Display of MLS data is usually deemed reliable but is NOT guaranteed accurate.
Datafeed Last updated on August 12, 2025 @ 12:00 am
©2006-2025 brokerIDXsites.com - https://brokerIDXsites.com


