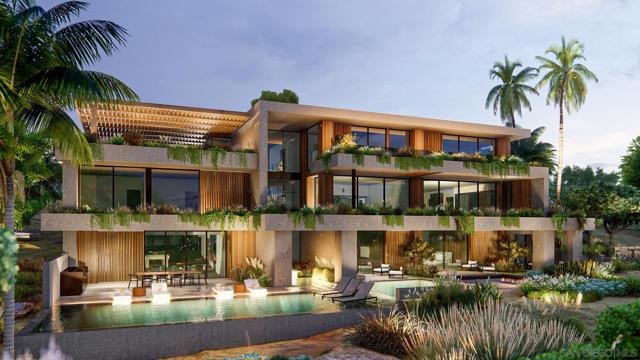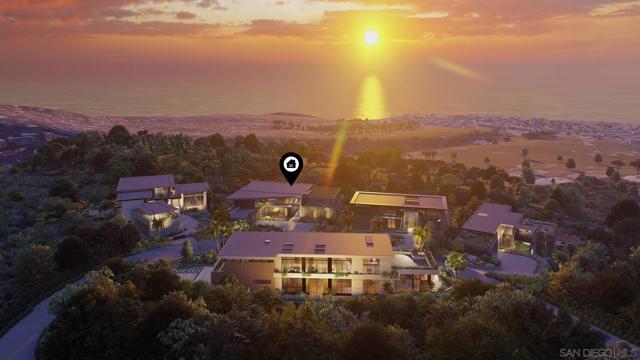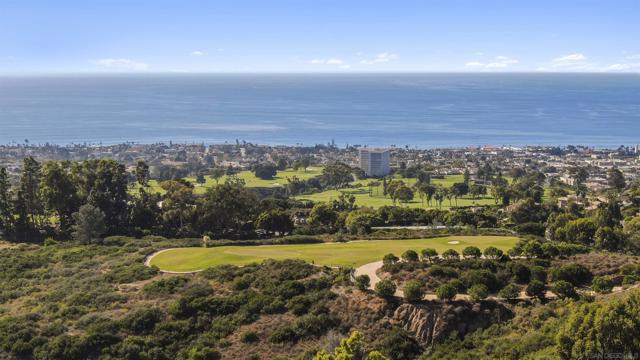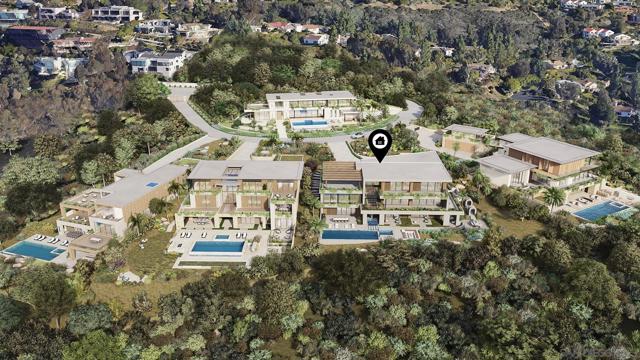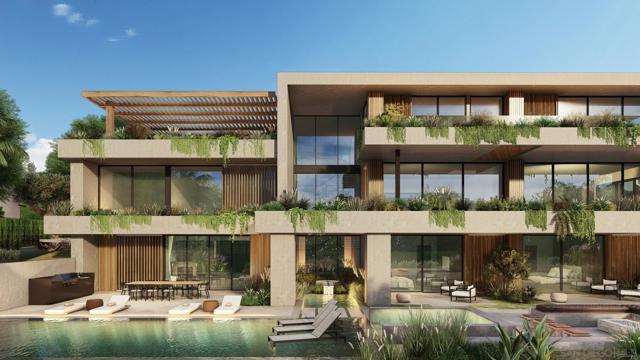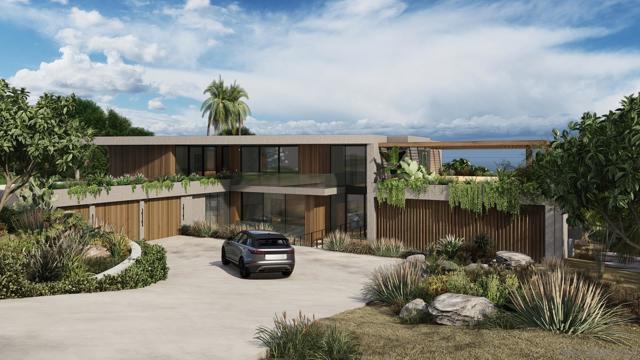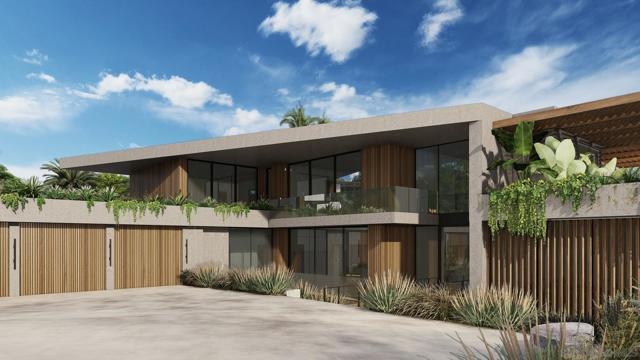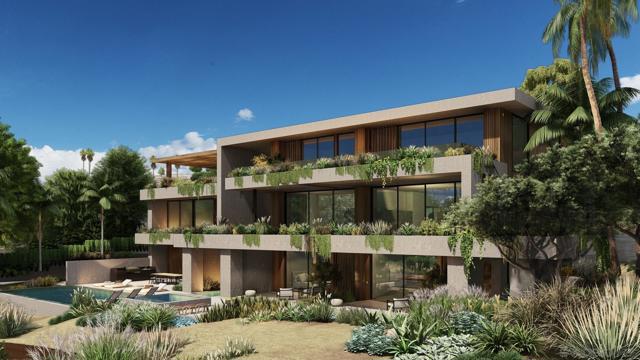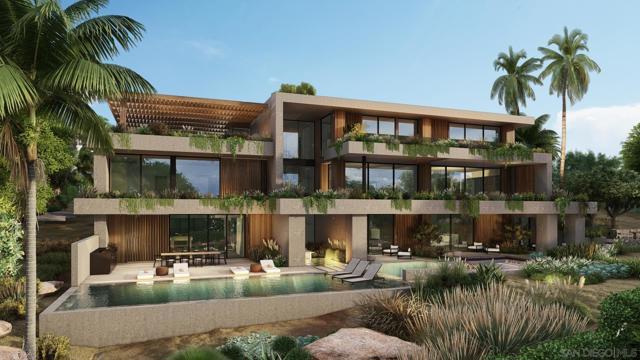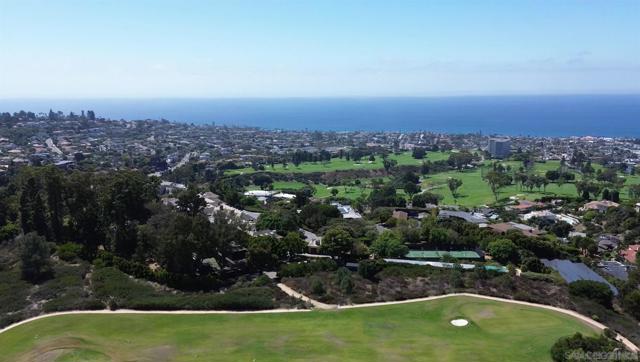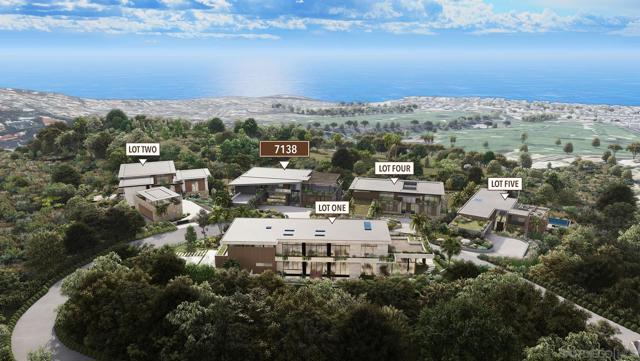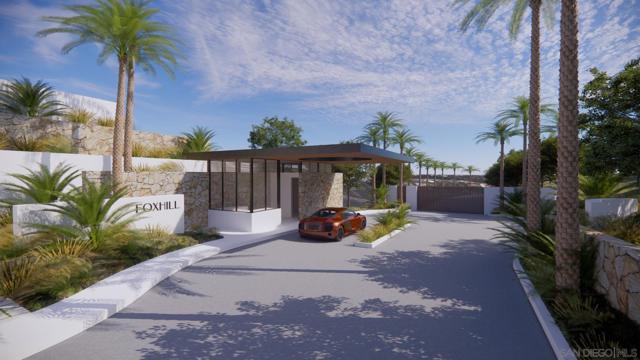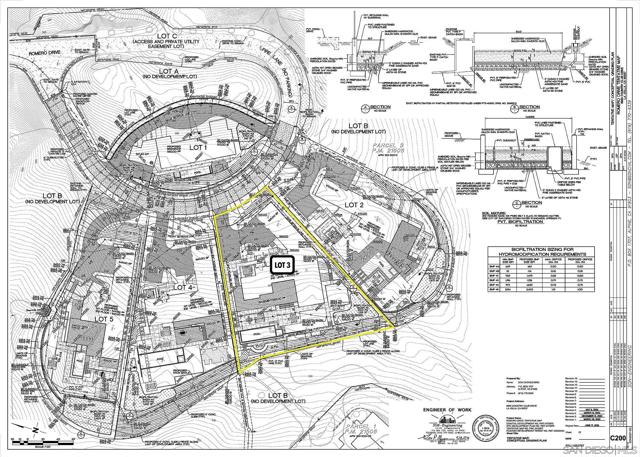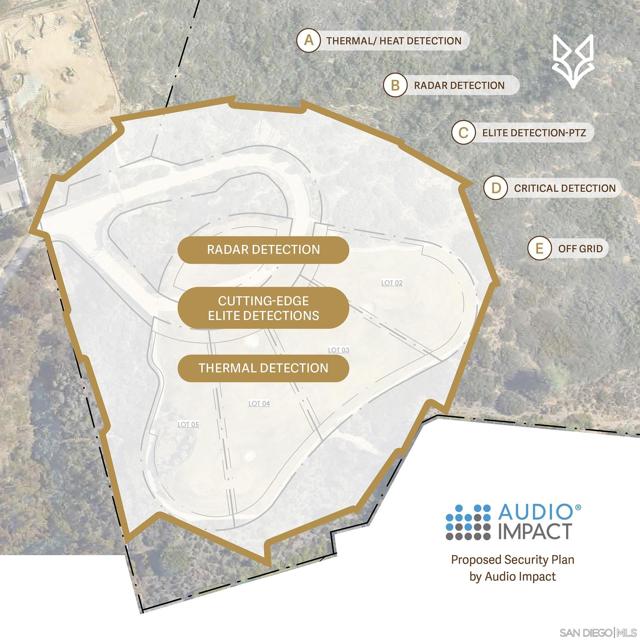Contact Kim Barron
Schedule A Showing
Request more information
- Home
- Property Search
- Search results
- 7138 Romero Loop Lot 3, La Jolla, CA 92037
- MLS#: 250033241SD ( Single Family Residence )
- Street Address: 7138 Romero Loop Lot 3
- Viewed: 7
- Price: $27,500,000
- Price sqft: $2,149
- Waterfront: No
- Year Built: 2026
- Bldg sqft: 12795
- Bedrooms: 7
- Total Baths: 10
- Full Baths: 8
- 1/2 Baths: 2
- Garage / Parking Spaces: 7
- Days On Market: 222
- Additional Information
- County: SAN DIEGO
- City: La Jolla
- Zipcode: 92037
- Provided by: Compass
- Contact: Brett Brett

- DMCA Notice
-
DescriptionLocated in the heart of Foxhill La Jolla, the newest and most exclusive, private coastal community, this extraordinary property with fully approved CDP includes a soon to be built exquisite residence set on a 31,147 SF lot and offering stunning ocean views. The proposed residence is a nearly 13,000 square foot modern sanctuary that seamlessly blends bold urban design with lush tropical vitality. This 7 bedroom, 8 full + 2 half bath retreat showcases a dynamic interplay of geometry and nature, with cascading greenery softening its striking, minimalist concrete architecture. Layered overhangs, brimming with vibrant plants, imbue the home with an organic energy, making it feel both commanding and alive. To compliment the raw concrete, warm wood accents are elegantly woven into the design. Vertical slats and detailed paneling lend a tactile richness, softening the homes aesthetic while reinforcing its connection to the natural environment. These elements create a welcoming warmth, transforming the modernist lines into an inviting and livable space. Expansive glass walls blur the boundaries between indoors and out, allowing natural light to flood the interiors while framing unobstructed views of the surrounding greenery. Each level offers new discoveries, from shaded terraces to overhanging outdoor spaces embraced by tropical foliage. The design achieves a rare harmony between urban sophistication and natural beauty. The homes plans also feature a gym, movie room, and entertainment/bar space, including a back kitchen/pantry and laundry/mudroom, and a 3 car garage.
Property Location and Similar Properties
All
Similar
Features
Appliances
- Dishwasher
- Disposal
- Refrigerator
- Built-In Range
- Double Oven
- Freezer
- Gas & Electric Range
- Range Hood
- Counter Top
Association Amenities
- Security
Association Fee
- 2850.00
Association Fee Frequency
- Monthly
Baths Total
- 10
Construction Materials
- Stucco
Cooling
- Central Air
Country
- US
Eating Area
- Area
Garage Spaces
- 3.00
Heating
- Natural Gas
- Fireplace(s)
- Forced Air
Laundry Features
- Gas & Electric Dryer Hookup
- Individual Room
Levels
- Three Or More
Living Area Source
- Plans
Parcel Number
- 35230011
Parking Features
- Driveway
Pool Features
- In Ground
Property Type
- Single Family Residence
Roof
- Flat
Security Features
- Automatic Gate
- Gated Community
- Guarded
- Security System
- 24 Hour Security
- Gated with Guard
- Security Lights
- Smoke Detector(s)
- Wired for Alarm System
- Carbon Monoxide Detector(s)
Spa Features
- In Ground
Uncovered Spaces
- 4.00
Unit Number
- Lot 3
View
- Golf Course
- Ocean
- Panoramic
Virtual Tour Url
- https://www.propertypanorama.com/instaview/snd/250033241
Year Built
- 2026
Based on information from California Regional Multiple Listing Service, Inc. as of Feb 18, 2026. This information is for your personal, non-commercial use and may not be used for any purpose other than to identify prospective properties you may be interested in purchasing. Buyers are responsible for verifying the accuracy of all information and should investigate the data themselves or retain appropriate professionals. Information from sources other than the Listing Agent may have been included in the MLS data. Unless otherwise specified in writing, Broker/Agent has not and will not verify any information obtained from other sources. The Broker/Agent providing the information contained herein may or may not have been the Listing and/or Selling Agent.
Display of MLS data is usually deemed reliable but is NOT guaranteed accurate.
Datafeed Last updated on February 18, 2026 @ 12:00 am
©2006-2026 brokerIDXsites.com - https://brokerIDXsites.com


