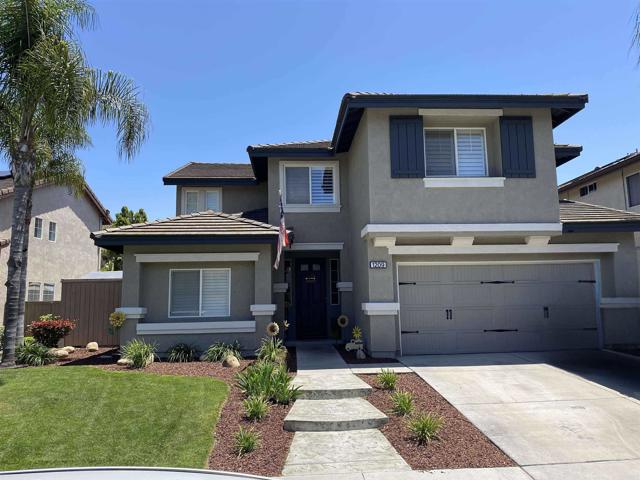Contact Kim Barron
Schedule A Showing
Request more information
- Home
- Property Search
- Search results
- 1209 Morgan Hill Drive, Chula Vista, CA 91913
- MLS#: PTP2505253 ( Single Family Residence )
- Street Address: 1209 Morgan Hill Drive
- Viewed: 1
- Price: $1,495,000
- Price sqft: $482
- Waterfront: Yes
- Wateraccess: Yes
- Year Built: 2000
- Bldg sqft: 3100
- Bedrooms: 6
- Total Baths: 4
- Full Baths: 3
- 1/2 Baths: 1
- Garage / Parking Spaces: 4
- Days On Market: 7
- Additional Information
- County: SAN DIEGO
- City: Chula Vista
- Zipcode: 91913
- District: Sweetwater Union
- Provided by: eXp Realty of California, Inc.
- Contact: Kristy Kristy

- DMCA Notice
-
DescriptionThis one of a kind home seamlessly blends comfort, functionality, and luxury. With 5 spacious bedrooms plus an optional 6th, an office, an additional family room, and a downstairs ensuite bedroom and bath, the layout is ideal for multigenerational living, entertaining, or working from home. Inside, youll find custom finishes throughout, including recessed lighting, new ductwork, and plantation shutters. The chefs kitchen features Quartzite countertops, pull out drawers, a coffee bar, and a seperate pantry. Upstairs, the expansive primary suite offers a true retreat with dual walk in closets, a private office with Brazilian Cherrywood flooring, and a spa inspired bathroom complete with a custom rain shower, floating vanities, LED touch mirrors, Bluetooth exhaust fan, water resistant shutters, and frosted glass doors. The backyard is your personal resort style oasisfeaturing a swim spa, Tiki hut, fire pit, waterfall, stamped concrete, and a covered patio that extends seamlessly from the homes roofline. Additional highlights include paid solar, two tankless water heaters, a whole house water purifier, and low Mello Roos and HOA.
Property Location and Similar Properties
All
Similar
Features
Assessments
- CFD/Mello-Roos
Association Amenities
- Clubhouse
- Playground
- Pool
- Security
Association Fee
- 116.00
Association Fee Frequency
- Monthly
Common Walls
- No Common Walls
Cooling
- Central Air
Entry Location
- Front Door
Fireplace Features
- Dining Room
- Family Room
Garage Spaces
- 2.00
Laundry Features
- Inside
Levels
- Two
Lockboxtype
- SentriLock
Lot Features
- Back Yard
- Front Yard
Parcel Number
- 6424702900
Pool Features
- Community
Property Type
- Single Family Residence
School District
- Sweetwater Union
Sewer
- Public Sewer
Spa Features
- Above Ground
Uncovered Spaces
- 2.00
View
- Mountain(s)
Window Features
- Plantation Shutters
Year Built
- 2000
Zoning
- R-1:Single Fam-Res
Based on information from California Regional Multiple Listing Service, Inc. as of Jul 14, 2025. This information is for your personal, non-commercial use and may not be used for any purpose other than to identify prospective properties you may be interested in purchasing. Buyers are responsible for verifying the accuracy of all information and should investigate the data themselves or retain appropriate professionals. Information from sources other than the Listing Agent may have been included in the MLS data. Unless otherwise specified in writing, Broker/Agent has not and will not verify any information obtained from other sources. The Broker/Agent providing the information contained herein may or may not have been the Listing and/or Selling Agent.
Display of MLS data is usually deemed reliable but is NOT guaranteed accurate.
Datafeed Last updated on July 14, 2025 @ 12:00 am
©2006-2025 brokerIDXsites.com - https://brokerIDXsites.com


