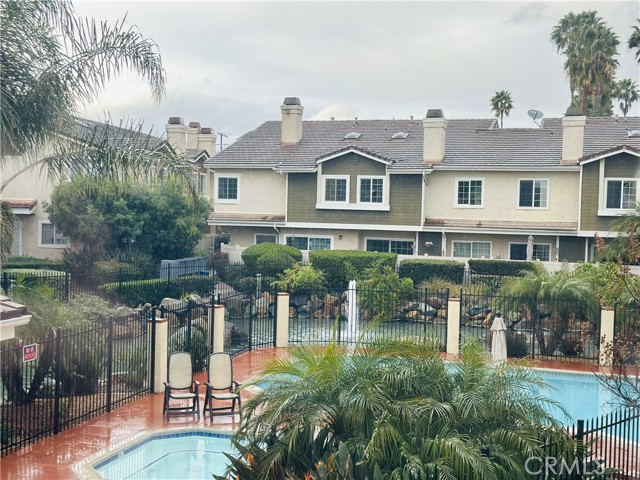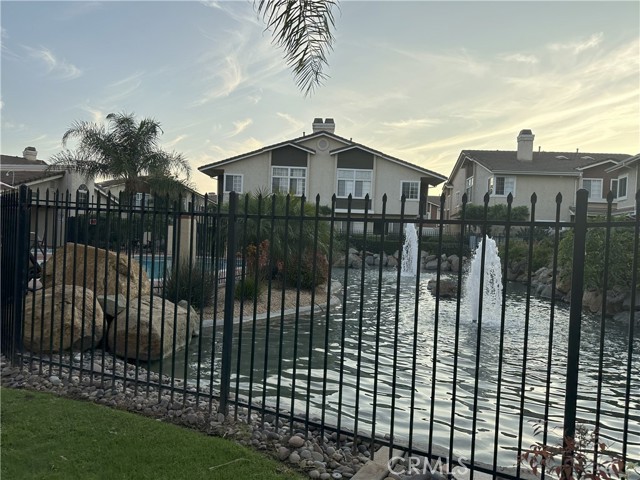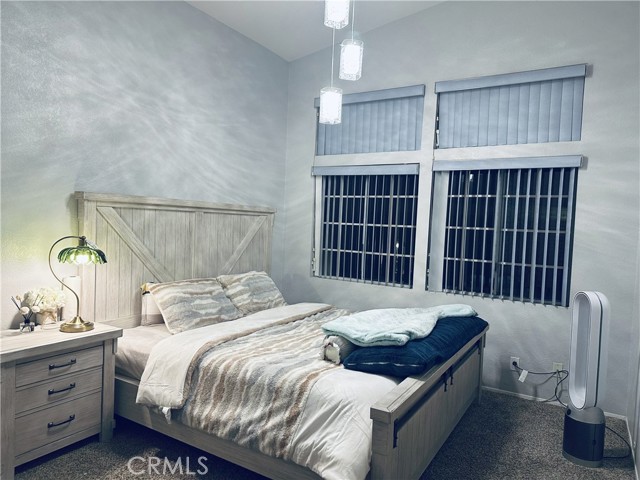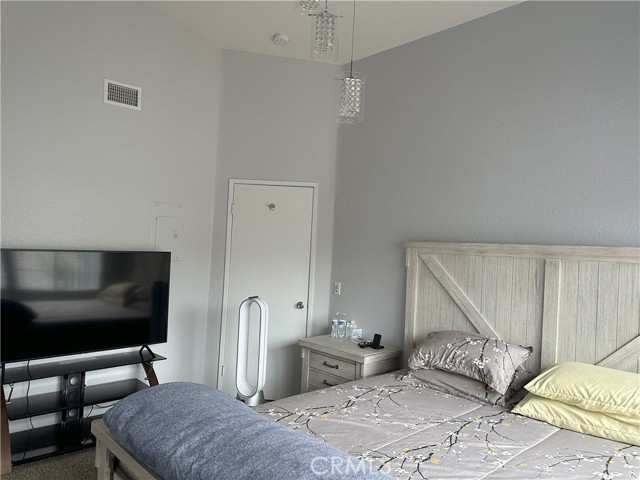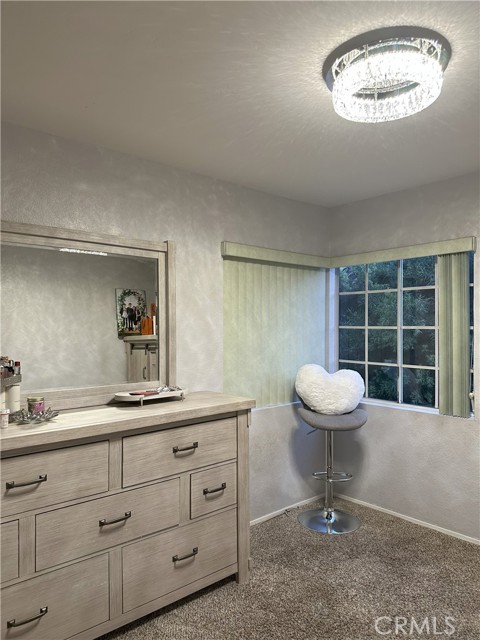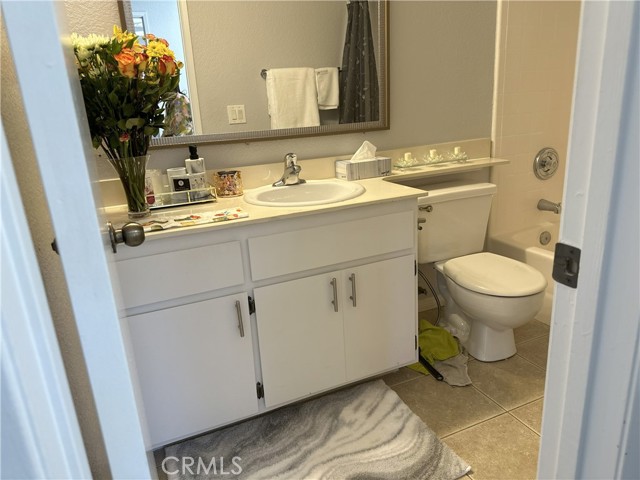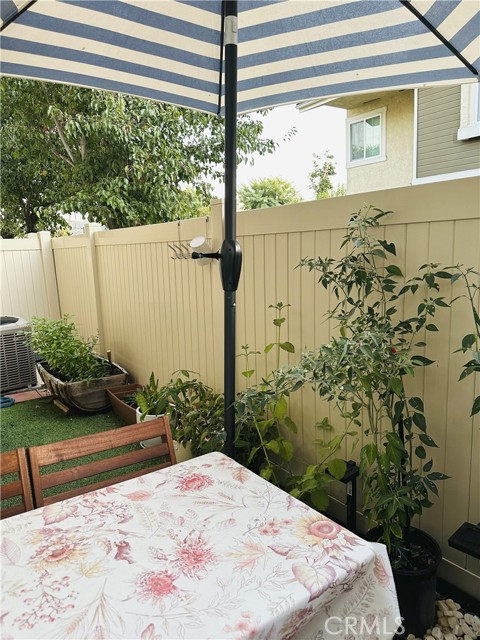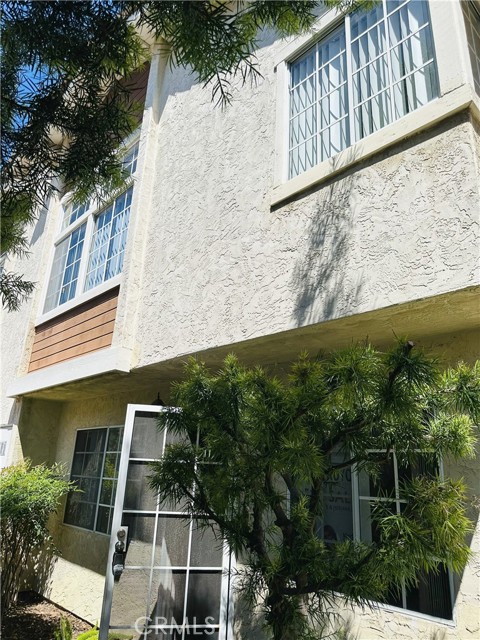Contact Kim Barron
Schedule A Showing
Request more information
- Home
- Property Search
- Search results
- 10230 Palm Glen Drive 87, Santee, CA 92071
- MLS#: OC25155184 ( Condominium )
- Street Address: 10230 Palm Glen Drive 87
- Viewed: 1
- Price: $619,000
- Price sqft: $569
- Waterfront: No
- Year Built: 1989
- Bldg sqft: 1088
- Bedrooms: 3
- Total Baths: 3
- Full Baths: 2
- 1/2 Baths: 1
- Garage / Parking Spaces: 2
- Days On Market: 56
- Additional Information
- County: SAN DIEGO
- City: Santee
- Zipcode: 92071
- Subdivision: Santee
- Building: Santee
- District: Santee
- Provided by: NextGen Team Realty
- Contact: John John

- DMCA Notice
-
DescriptionMotivated Seller: Wow! "The Lakes" Complex is rarely on the market. This beautiful 3 bedroom, 2.5 bath home sits on a corner lot with no neighbors above or below. It features spectacular water features, a pool, and a spa, offering resort like living. The turnkey white accent kitchen is perfectly located in one section of the property. For guests, a spacious half bath is conveniently located downstairs. Upstairs, you'll find vaulted ceilings with a skylight for extra natural light. The home also includes a central HVAC system. As you walk through the dining area, you'll access your own private patio. And an oversized 2 car detached garage nearby. The HOA includes water, trash, and sewer. This excellent location is near walking trails, Santee Lakes, YMCA, Costco, Target, Home Depot, and various restaurants.
Property Location and Similar Properties
All
Similar
Features
Appliances
- Gas & Electric Range
Assessments
- Unknown
Association Amenities
- Pool
- Spa/Hot Tub
Association Fee
- 525.00
Association Fee Frequency
- Monthly
Commoninterest
- Condominium
Common Walls
- 1 Common Wall
Construction Materials
- Stucco
Cooling
- Central Air
Country
- US
Days On Market
- 40
Electric
- Standard
Entry Location
- Living room
Fencing
- Vinyl
Fireplace Features
- None
Flooring
- Tile
Foundation Details
- Slab
Garage Spaces
- 2.00
Heating
- Central
Interior Features
- Bar
- Cathedral Ceiling(s)
- Recessed Lighting
Laundry Features
- Gas Dryer Hookup
- Upper Level
- Washer Hookup
Levels
- Two
Living Area Source
- Assessor
Lockboxtype
- Combo
- Supra
Lockboxversion
- Supra
Lot Features
- Corner Lot
Parcel Number
- 3810321387
Parking Features
- Garage
Pool Features
- Association
- Community
Postalcodeplus4
- 2783
Property Type
- Condominium
Roof
- Tile
School District
- Santee
Sewer
- Public Sewer
Subdivision Name Other
- Santee
Unit Number
- 87
Utilities
- Electricity Connected
- Natural Gas Connected
- Sewer Connected
- Water Connected
View
- City Lights
- Trees/Woods
Water Source
- Private
Window Features
- Double Pane Windows
Year Built
- 1989
Year Built Source
- Estimated
Zoning
- R1
Based on information from California Regional Multiple Listing Service, Inc. as of Sep 04, 2025. This information is for your personal, non-commercial use and may not be used for any purpose other than to identify prospective properties you may be interested in purchasing. Buyers are responsible for verifying the accuracy of all information and should investigate the data themselves or retain appropriate professionals. Information from sources other than the Listing Agent may have been included in the MLS data. Unless otherwise specified in writing, Broker/Agent has not and will not verify any information obtained from other sources. The Broker/Agent providing the information contained herein may or may not have been the Listing and/or Selling Agent.
Display of MLS data is usually deemed reliable but is NOT guaranteed accurate.
Datafeed Last updated on September 4, 2025 @ 12:00 am
©2006-2025 brokerIDXsites.com - https://brokerIDXsites.com


