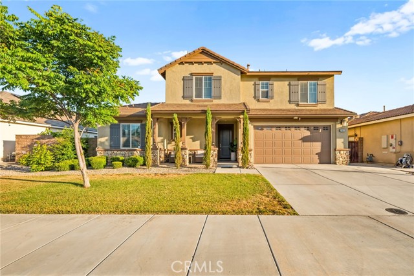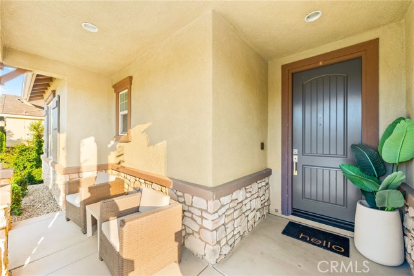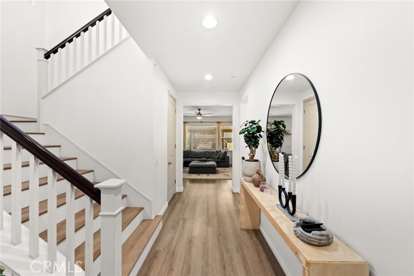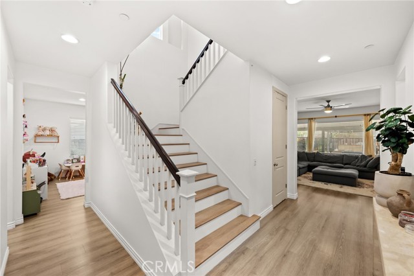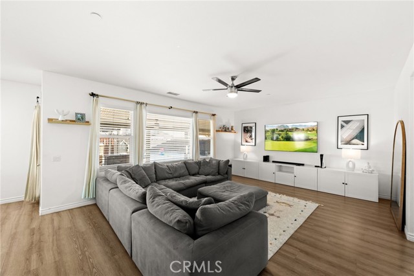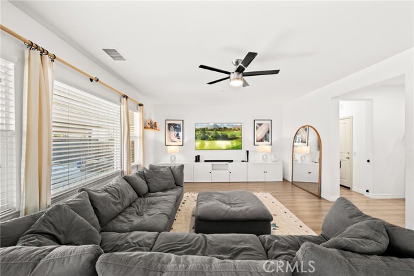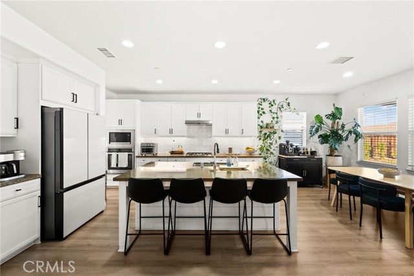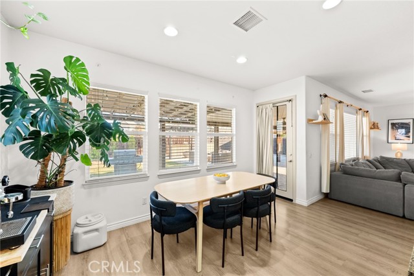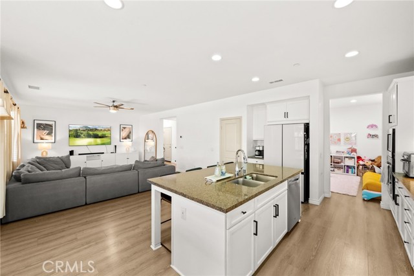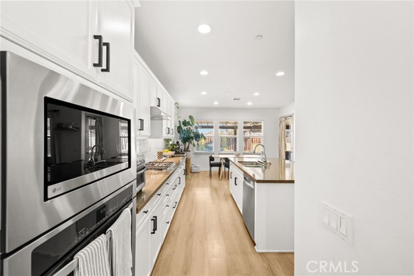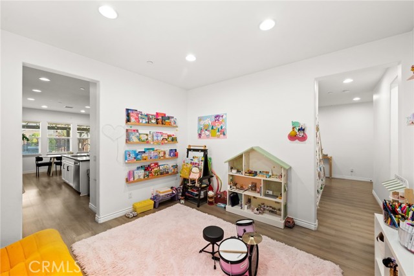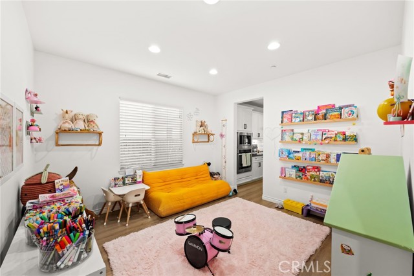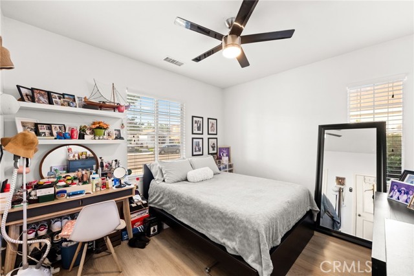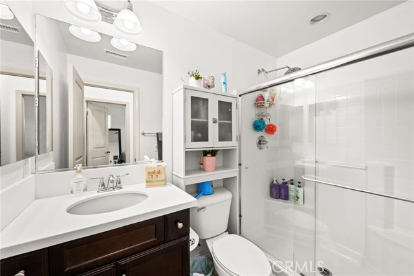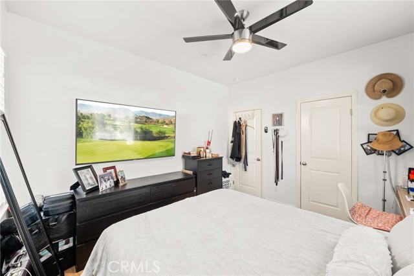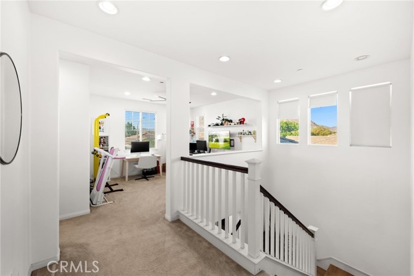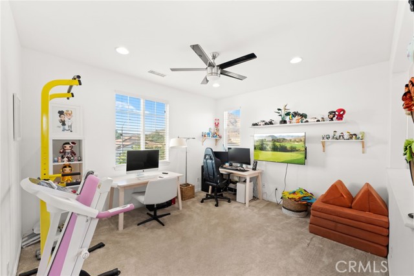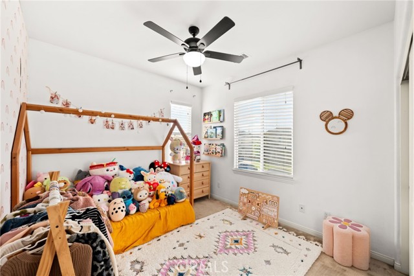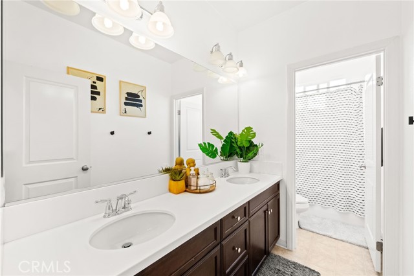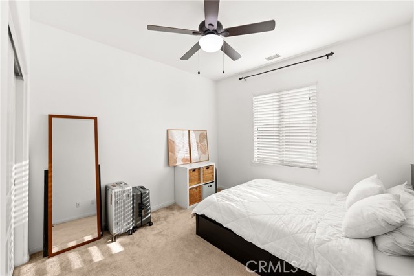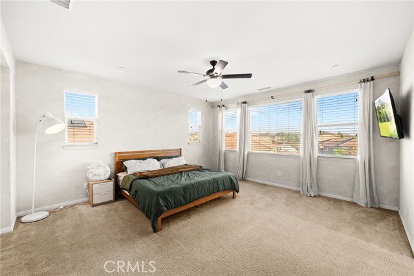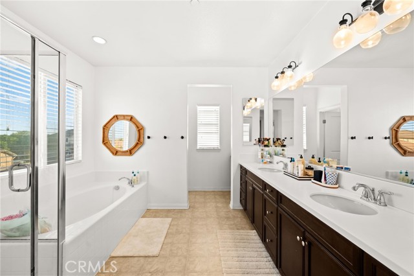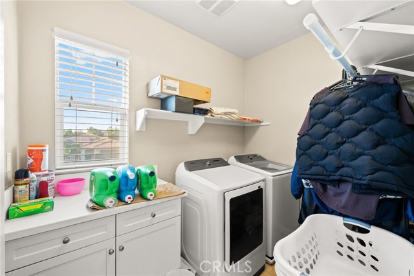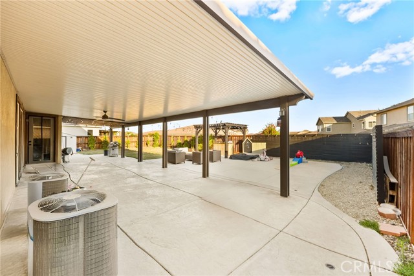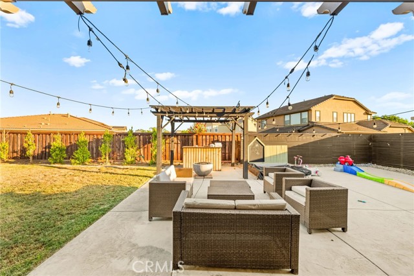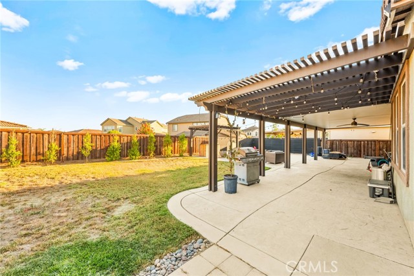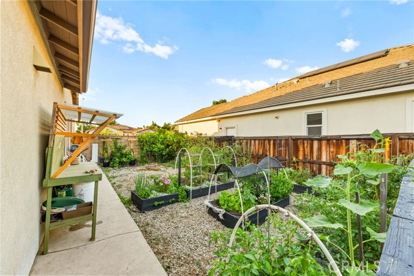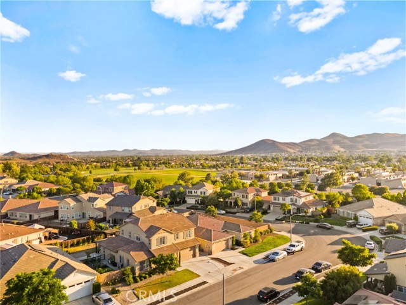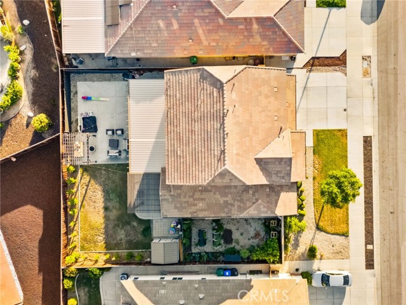Contact Kim Barron
Schedule A Showing
Request more information
- Home
- Property Search
- Search results
- 29831 Boathouse Cove, Menifee, CA 92585
- MLS#: SW25152349 ( Single Family Residence )
- Street Address: 29831 Boathouse Cove
- Viewed: 1
- Price: $675,000
- Price sqft: $248
- Waterfront: Yes
- Wateraccess: Yes
- Year Built: 2014
- Bldg sqft: 2719
- Bedrooms: 4
- Total Baths: 3
- Full Baths: 3
- Garage / Parking Spaces: 5
- Days On Market: 4
- Additional Information
- County: RIVERSIDE
- City: Menifee
- Zipcode: 92585
- District: Perris Union High
- Elementary School: MESVIE
- High School: HERITA
- Provided by: eXp Realty of Southern California, Inc.
- Contact: Minh Trang Minh Trang

- DMCA Notice
-
DescriptionThis beautifully maintained 4 bedroom, 3 bath home offers the perfect blend of style, space, and comfort in the desirable Heritage Lake community. Featuring an open concept modern layout with high ceilings, upgraded flooring, and abundant natural light, this home feels bright and welcoming from the moment you step inside. The spacious kitchen is a standout with granite countertops, white cabinetry, stainless steel appliances, double ovens, and a sleek modern backsplash..perfect for everyday living and entertaining. Downstairs includes a full bedroom and bathroom, ideal for guests or a home office. Upstairs, youll find a generous loft, laundry room, and a luxurious primary suite with dual walk in closets, soaking tub, and separate shower. Enjoy your own private backyard oasis with a covered patio and beautiful garden filled with plants, fruits, and vegetables. Additional highlights include a 3 car tandem garage and washer & dryer included with the home. Heritage Lake residents enjoy resort style amenities including pools, splash pad, sports park, and a 25 acre lake with catch and release fishing. Community events are hosted year round for all ages! Dont miss this super cute, modern and spacious home, its a vibe youll love living in!
Property Location and Similar Properties
All
Similar
Features
Accessibility Features
- None
Appliances
- Dishwasher
- Double Oven
- ENERGY STAR Qualified Appliances
- Free-Standing Range
- Gas Cooktop
- Microwave
- Refrigerator
- Self Cleaning Oven
- Water Line to Refrigerator
Architectural Style
- Contemporary
- Traditional
Assessments
- None
Association Amenities
- Pool
Association Fee
- 78.00
Association Fee Frequency
- Monthly
Carport Spaces
- 0.00
Commoninterest
- None
Common Walls
- No Common Walls
Construction Materials
- Stucco
Cooling
- Central Air
- Whole House Fan
Country
- US
Direction Faces
- East
Door Features
- ENERGY STAR Qualified Doors
- Sliding Doors
Eating Area
- Breakfast Counter / Bar
- Dining Room
- In Kitchen
Electric
- 220 Volts in Laundry
- Standard
Elementary School
- MESVIE
Elementaryschool
- Mesa View
Entry Location
- Front
Fencing
- Block
- Wood
Fireplace Features
- None
Flooring
- Carpet
- Tile
- Vinyl
Foundation Details
- Slab
Garage Spaces
- 3.00
Heating
- Central
- Forced Air
- Natural Gas
High School
- HERITA
Highschool
- Heritage
Inclusions
- Washer & Dryer
Interior Features
- Ceiling Fan(s)
- Granite Counters
- High Ceilings
- Open Floorplan
- Pantry
- Recessed Lighting
- Storage
- Two Story Ceilings
Laundry Features
- Dryer Included
- Individual Room
- Inside
- Upper Level
- Washer Included
Levels
- Two
Living Area Source
- Public Records
Lockboxtype
- Combo
Lot Features
- 0-1 Unit/Acre
- Back Yard
- Landscaped
- Sprinklers In Front
- Sprinklers In Rear
Parcel Number
- 333611006
Parking Features
- Direct Garage Access
- Driveway
- Concrete
- Garage Door Opener
- Tandem Garage
Patio And Porch Features
- Covered
- Patio
- Rear Porch
Pool Features
- Association
- Community
Property Type
- Single Family Residence
Property Condition
- Turnkey
Road Frontage Type
- City Street
Road Surface Type
- Paved
Roof
- Clay
- Concrete
- Tile
Rvparkingdimensions
- none
School District
- Perris Union High
Security Features
- Carbon Monoxide Detector(s)
- Smoke Detector(s)
Sewer
- Public Sewer
Spa Features
- Association
- Community
Uncovered Spaces
- 2.00
Utilities
- Electricity Connected
- Natural Gas Connected
- Sewer Connected
- Water Connected
View
- Neighborhood
Waterfront Features
- Fishing in Community
- Lake Privileges
Water Source
- Public
Window Features
- Blinds
- Double Pane Windows
- Screens
Year Built
- 2014
Year Built Source
- Seller
Based on information from California Regional Multiple Listing Service, Inc. as of Jul 13, 2025. This information is for your personal, non-commercial use and may not be used for any purpose other than to identify prospective properties you may be interested in purchasing. Buyers are responsible for verifying the accuracy of all information and should investigate the data themselves or retain appropriate professionals. Information from sources other than the Listing Agent may have been included in the MLS data. Unless otherwise specified in writing, Broker/Agent has not and will not verify any information obtained from other sources. The Broker/Agent providing the information contained herein may or may not have been the Listing and/or Selling Agent.
Display of MLS data is usually deemed reliable but is NOT guaranteed accurate.
Datafeed Last updated on July 13, 2025 @ 12:00 am
©2006-2025 brokerIDXsites.com - https://brokerIDXsites.com


