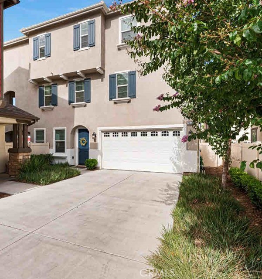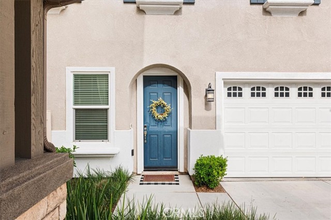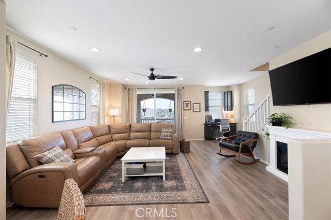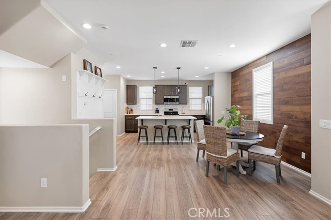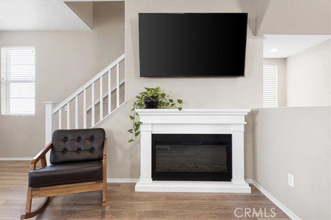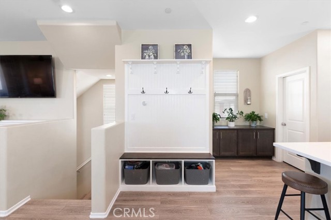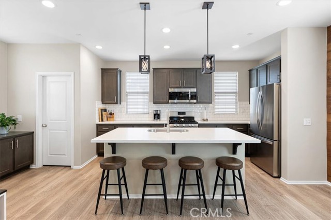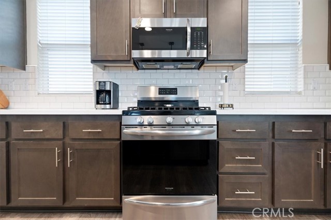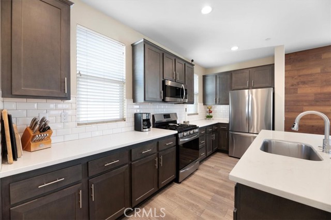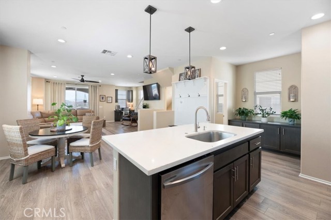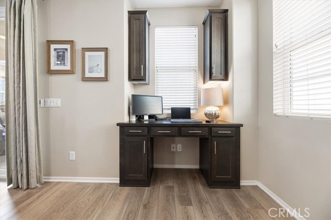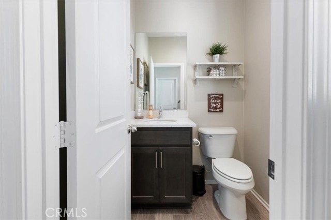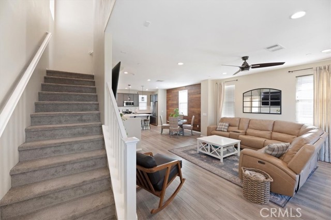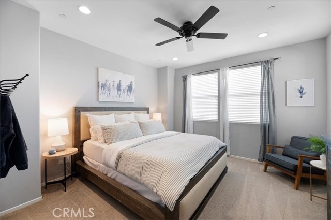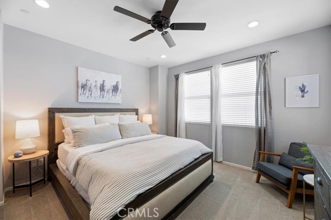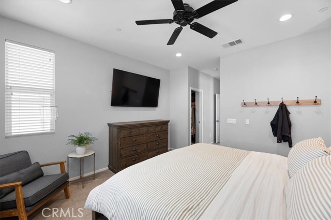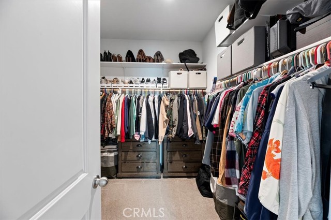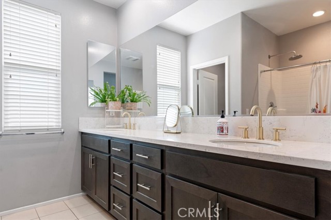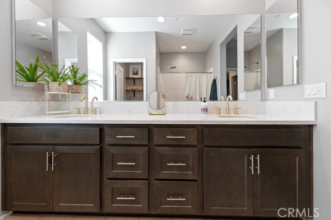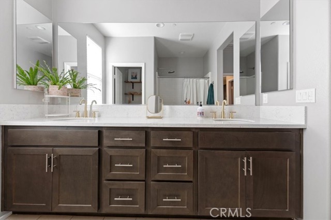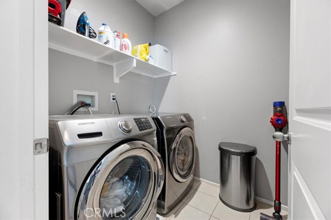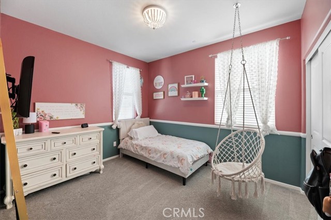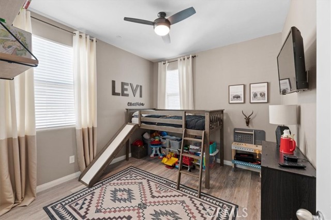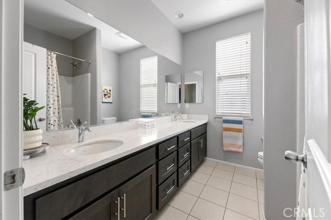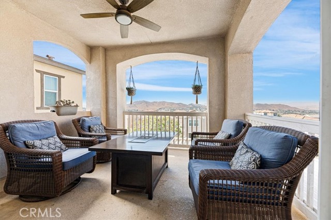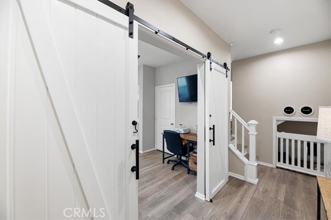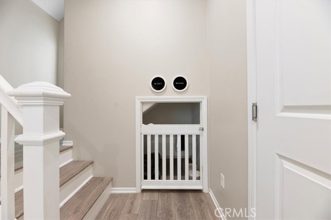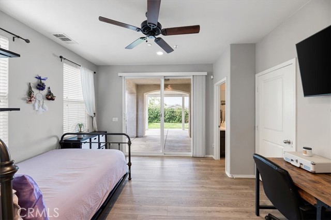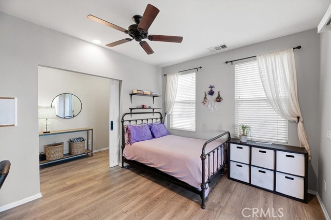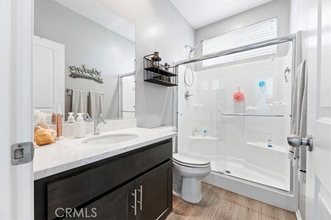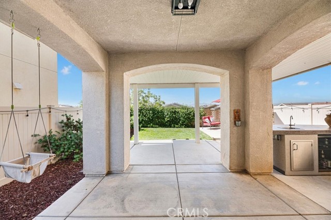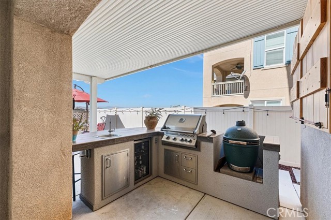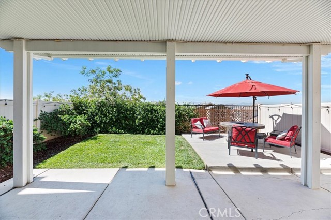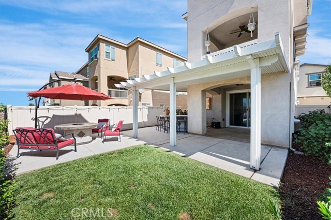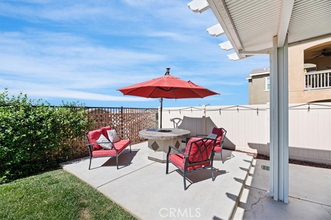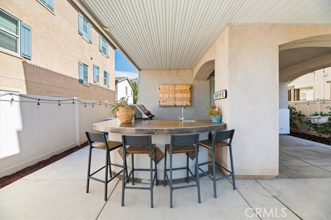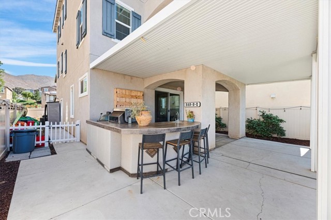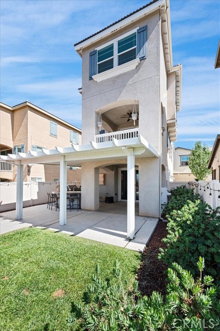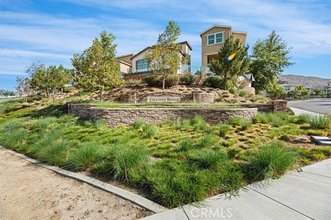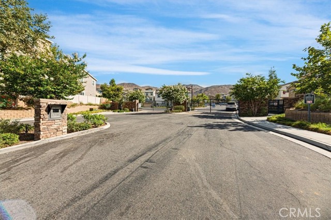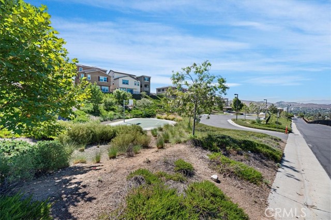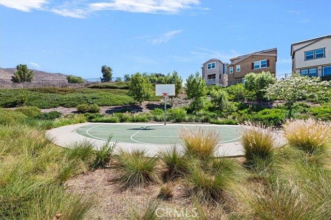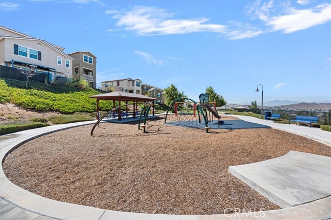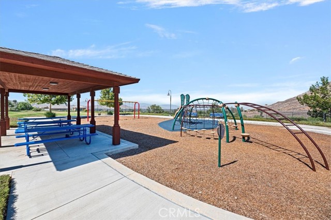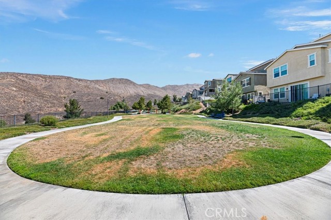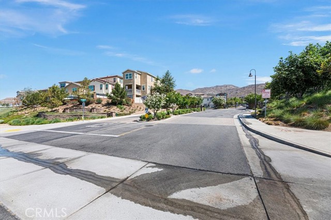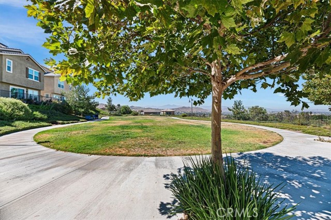Contact Kim Barron
Schedule A Showing
Request more information
- Home
- Property Search
- Search results
- 7346 Garnet Ridge Road, Jurupa Valley, CA 92509
- MLS#: CV25152712 ( Single Family Residence )
- Street Address: 7346 Garnet Ridge Road
- Viewed: 3
- Price: $630,000
- Price sqft: $297
- Waterfront: No
- Year Built: 2018
- Bldg sqft: 2120
- Bedrooms: 4
- Total Baths: 4
- Full Baths: 3
- 1/2 Baths: 1
- Garage / Parking Spaces: 2
- Days On Market: 19
- Additional Information
- County: RIVERSIDE
- City: Jurupa Valley
- Zipcode: 92509
- District: Jurupa Unified
- Middle School: JURUPA
- High School: PATRIO
- Provided by: FLYNN REAL ESTATE
- Contact: Rochelle Rochelle

- DMCA Notice
-
DescriptionWelcome to 7346 Garnet Ridge Rd a beautifully upgraded tri level home in the gated Granite Ridge community. This 4 bedroom, 3.5 bath detached residence offers over 2,100 sq ft of thoughtfully designed living space. The main living area showcases stylish luxury vinyl plank flooring, complemented by an open concept kitchen featuring upgraded quartz countertops, stainless steel appliances, and a spacious island perfect for entertaining. All bathrooms are finished with matching quartz for a sleek, modern touch. The layout includes a first level bedroom and full bathideal for guests or multi generational living. Upstairs, the primary suite offers a walk in closet, dual sink vanity, and private retreat. A covered balcony off the living room captures hillside views and sunsets, while the backyard is an entertainers dream with a built in outdoor kitchen, BBQ island, and spacious patio. Additional highlights include in unit laundry, a 2 car attached garage, and access to community parks, playgrounds, and walking trails. Located in a secure, amenity rich neighborhood, this move in ready home blends comfort, convenience, and modern style.
Property Location and Similar Properties
All
Similar
Features
Appliances
- Dishwasher
- Microwave
Architectural Style
- Modern
Assessments
- Special Assessments
Association Amenities
- Playground
- Sport Court
Association Fee
- 183.00
Association Fee Frequency
- Monthly
Commoninterest
- Planned Development
Common Walls
- No Common Walls
Cooling
- Central Air
Country
- US
Days On Market
- 13
Door Features
- Sliding Doors
Eating Area
- Area
Entry Location
- Front
Exclusions
- Smoker
- TV Cabinet in Backyard
- all other ring/nest cameras on property
- gardening shed
Fireplace Features
- None
Flooring
- Carpet
- Tile
- Vinyl
Foundation Details
- Slab
Garage Spaces
- 2.00
Heating
- Central
High School
- PATRIO
Highschool
- Patriot
Inclusions
- Range
- microwave
- backyard cafe lights
- bbq
- mini fridge in backyard
- ring camera @ front door
- nest thermostat
Interior Features
- Ceiling Fan(s)
- Open Floorplan
- Quartz Counters
- Recessed Lighting
Laundry Features
- Individual Room
- Inside
- Upper Level
Levels
- Three Or More
Living Area Source
- Assessor
Lockboxtype
- Supra
Lot Features
- Park Nearby
Middle School
- JURUPA
Middleorjuniorschool
- Jurupa
Parcel Number
- 174392005
Parking Features
- Direct Garage Access
- Garage
- Garage Faces Front
- Garage - Two Door
- Garage Door Opener
Patio And Porch Features
- Covered
- Patio
Pool Features
- None
Property Type
- Single Family Residence
Property Condition
- Additions/Alterations
- Turnkey
- Updated/Remodeled
Roof
- Tile
School District
- Jurupa Unified
Security Features
- Carbon Monoxide Detector(s)
- Smoke Detector(s)
Sewer
- Public Sewer
Spa Features
- None
View
- Mountain(s)
Water Source
- Public
Window Features
- Blinds
Year Built
- 2018
Year Built Source
- Public Records
Based on information from California Regional Multiple Listing Service, Inc. as of Jul 27, 2025. This information is for your personal, non-commercial use and may not be used for any purpose other than to identify prospective properties you may be interested in purchasing. Buyers are responsible for verifying the accuracy of all information and should investigate the data themselves or retain appropriate professionals. Information from sources other than the Listing Agent may have been included in the MLS data. Unless otherwise specified in writing, Broker/Agent has not and will not verify any information obtained from other sources. The Broker/Agent providing the information contained herein may or may not have been the Listing and/or Selling Agent.
Display of MLS data is usually deemed reliable but is NOT guaranteed accurate.
Datafeed Last updated on July 27, 2025 @ 12:00 am
©2006-2025 brokerIDXsites.com - https://brokerIDXsites.com


