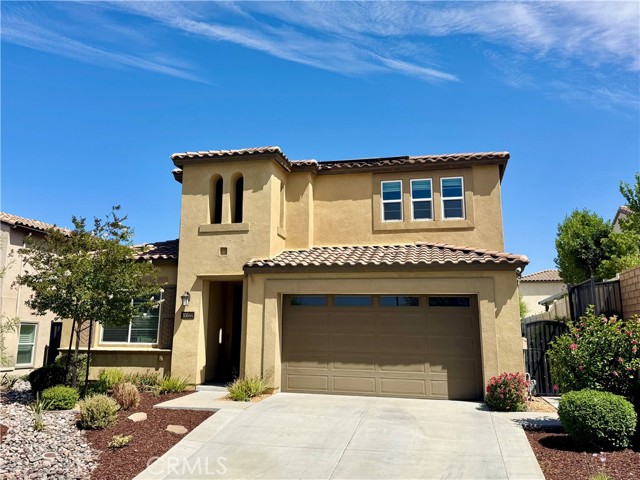Contact Kim Barron
Schedule A Showing
Request more information
- Home
- Property Search
- Search results
- 30644 Belmont Heights, Murrieta, CA 92563
- MLS#: SW25146341 ( Single Family Residence )
- Street Address: 30644 Belmont Heights
- Viewed: 2
- Price: $850,000
- Price sqft: $268
- Waterfront: Yes
- Wateraccess: Yes
- Year Built: 2018
- Bldg sqft: 3170
- Bedrooms: 4
- Total Baths: 4
- Full Baths: 3
- 1/2 Baths: 1
- Garage / Parking Spaces: 4
- Days On Market: 14
- Additional Information
- County: RIVERSIDE
- City: Murrieta
- Zipcode: 92563
- District: Temecula Unified
- Elementary School: ALAMOS
- Middle School: BELVIS
- Provided by: Abundance Real Estate
- Contact: Tyler Tyler

- DMCA Notice
-
DescriptionTurnkey 4 Bed, 4 Bath pool home in a prime location! This is the home you've been looking for, located in one of East Murrietas most desirable and peaceful neighborhoods! This stunning residence is fully upgraded and truly move in ready, offering the perfect blend of luxury, comfort, and convenience. Step inside to an open concept layout featuring an upgraded chefs kitchen with a large center island, custom cabinetry, and high end finishesideal for entertaining or everyday living. Across from the kitchen is a custom dry bar, with plenty of storage and bar space ready for any occasion, adding to the entertainment aspect. The living room features a large space with a floor to ceiling custom stone wall fireplace to tie the room together. Follow the new porcelain tile throughout the home, which add elegance and durability to your everyday life. Enjoy the comfort of a whole house water softener system, wired ethernet in every room, and the efficiency of solar and a Tesla EV charger, making this home as practical as it is beautiful. The spacious master suite is a true retreat, complete with a private balcony, dual walk in closets, and a spa like ensuite bath. Each additional bedroom is generously sized with access to updated baths including a full downstairs bedroom with connected bathroom, perfect for in laws or guests. Step outside into your own backyard oasis with a custom 10,000 gallon pool, attached spa, and ample space for lounging or hosting family and friends. Adding to this incredible home, benefits of living in this well maintained HOA community includes walking trails, a large open grass area, a private fenced dog park, and beautiful views. Located within walking distance to top rated elementary and middle schools, this home also enjoys easy access to shopping, dining, as well as quick access to the 15FWY/215FWY and HWY 79.
Property Location and Similar Properties
All
Similar
Features
Accessibility Features
- 2+ Access Exits
Appliances
- Dishwasher
- Electric Oven
- Disposal
- Gas Range
- Gas Cooktop
- Microwave
- Range Hood
- Tankless Water Heater
- Water Line to Refrigerator
- Water Purifier
- Water Softener
Architectural Style
- Modern
Assessments
- Special Assessments
Association Amenities
- Picnic Area
- Dog Park
- Biking Trails
Association Fee
- 100.00
Association Fee Frequency
- Monthly
Commoninterest
- None
Common Walls
- No Common Walls
Cooling
- Central Air
Country
- US
Direction Faces
- South
Eating Area
- Breakfast Counter / Bar
- Family Kitchen
- In Family Room
- Dining Room
- In Kitchen
Electric
- Photovoltaics Seller Owned
Elementary School
- ALAMOS
Elementaryschool
- Alamos
Entry Location
- Front
Fencing
- Excellent Condition
- Vinyl
Fireplace Features
- Living Room
- Gas
Flooring
- Tile
- Vinyl
Garage Spaces
- 2.00
Heating
- Central
Inclusions
- Overhead storage rack in garage
- Under the sink water heater
Interior Features
- Dry Bar
- High Ceilings
- In-Law Floorplan
- Open Floorplan
- Pantry
- Quartz Counters
Laundry Features
- Gas Dryer Hookup
- Individual Room
- Inside
- Upper Level
- Washer Hookup
Levels
- Two
Living Area Source
- Public Records
Lockboxtype
- Combo
Lot Features
- 0-1 Unit/Acre
- Front Yard
- Landscaped
Middle School
- BELVIS
Middleorjuniorschool
- Bella Vista
Parcel Number
- 957790035
Parking Features
- Concrete
- Driveway Up Slope From Street
- Electric Vehicle Charging Station(s)
- Garage
- Garage Faces Front
- Garage - Two Door
Patio And Porch Features
- Covered
- Deck
- Rear Porch
Pool Features
- Private
- Gas Heat
- In Ground
- Waterfall
Property Type
- Single Family Residence
Property Condition
- Turnkey
- Updated/Remodeled
Roof
- Tile
School District
- Temecula Unified
Security Features
- Carbon Monoxide Detector(s)
- Fire Sprinkler System
- Smoke Detector(s)
Sewer
- Public Sewer
Spa Features
- Private
- Heated
- In Ground
Uncovered Spaces
- 2.00
Utilities
- Cable Connected
- Electricity Connected
- Natural Gas Connected
- Phone Connected
- Sewer Connected
- Water Connected
View
- Mountain(s)
Water Source
- Public
Year Built
- 2018
Year Built Source
- Public Records
Based on information from California Regional Multiple Listing Service, Inc. as of Jul 12, 2025. This information is for your personal, non-commercial use and may not be used for any purpose other than to identify prospective properties you may be interested in purchasing. Buyers are responsible for verifying the accuracy of all information and should investigate the data themselves or retain appropriate professionals. Information from sources other than the Listing Agent may have been included in the MLS data. Unless otherwise specified in writing, Broker/Agent has not and will not verify any information obtained from other sources. The Broker/Agent providing the information contained herein may or may not have been the Listing and/or Selling Agent.
Display of MLS data is usually deemed reliable but is NOT guaranteed accurate.
Datafeed Last updated on July 12, 2025 @ 12:00 am
©2006-2025 brokerIDXsites.com - https://brokerIDXsites.com


