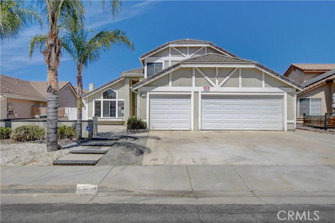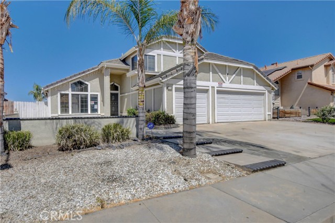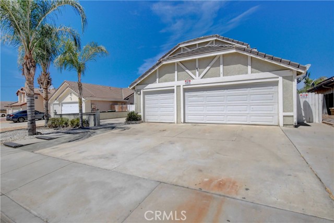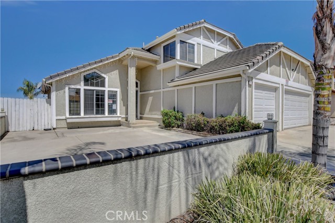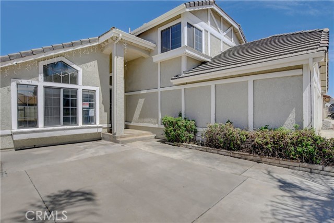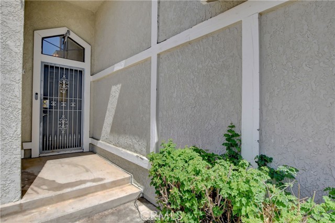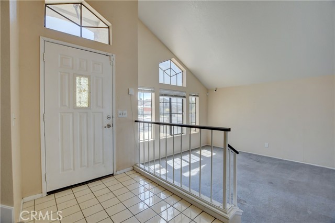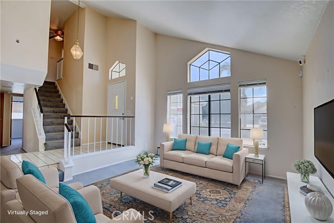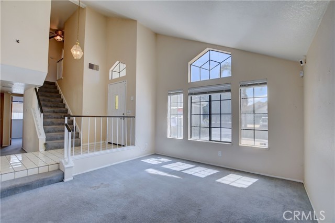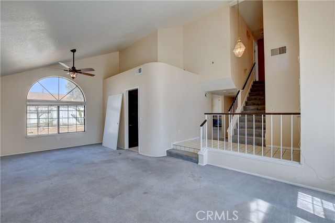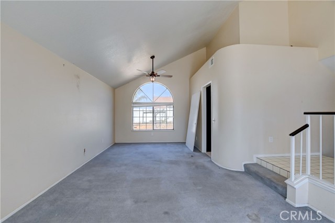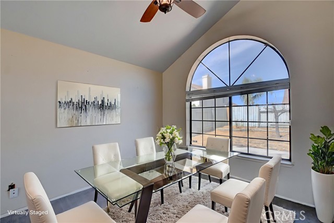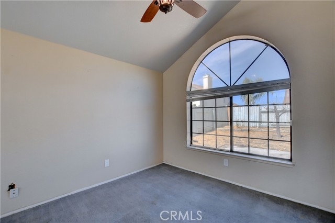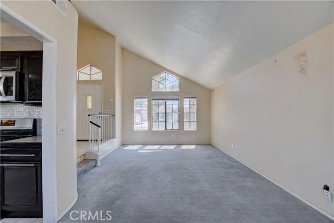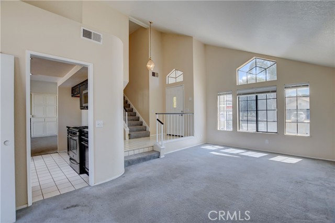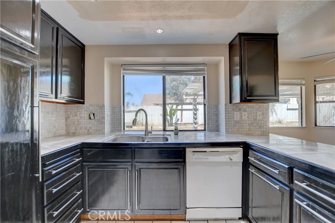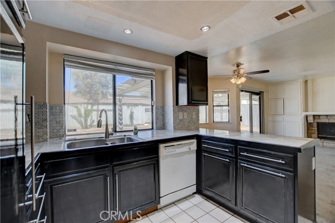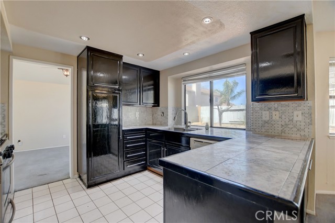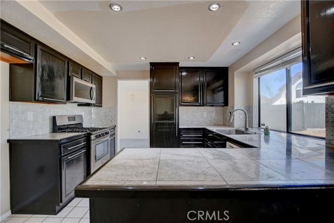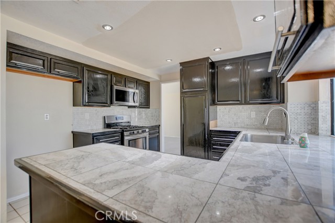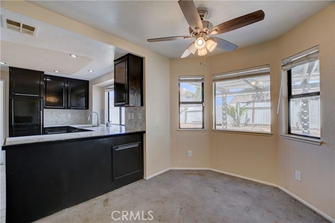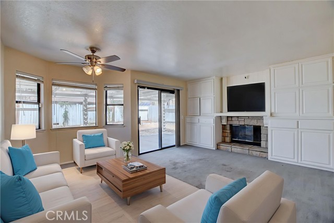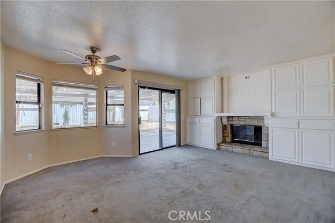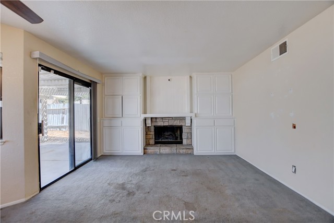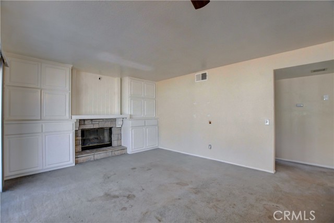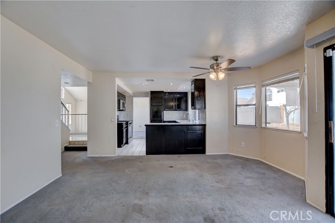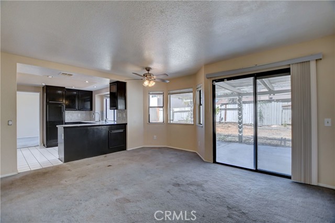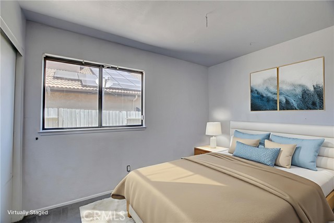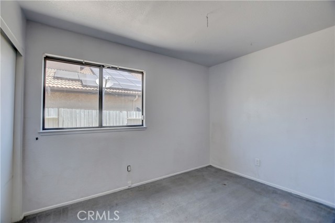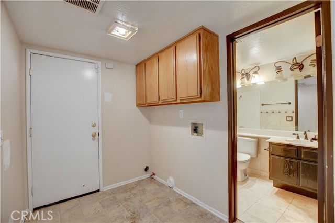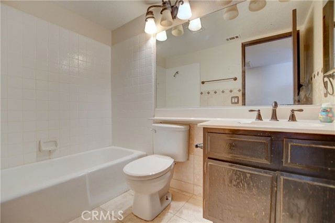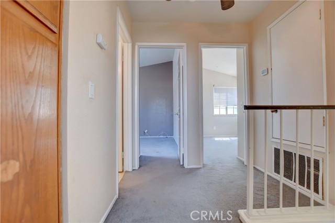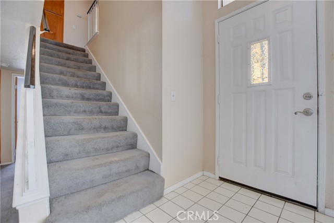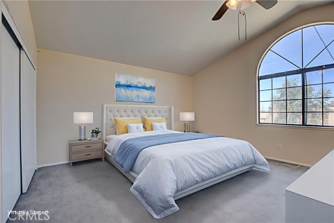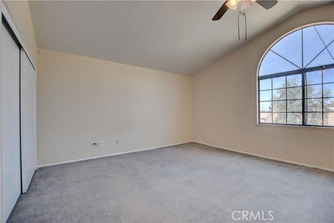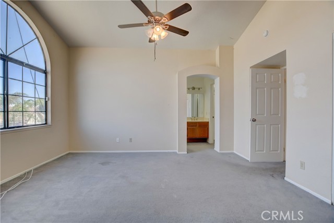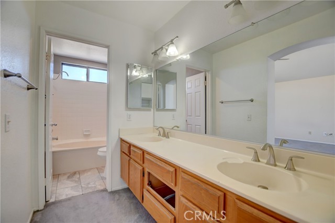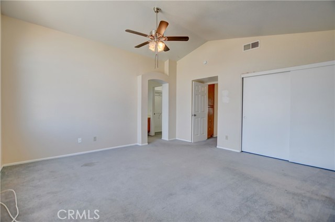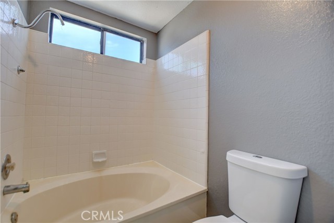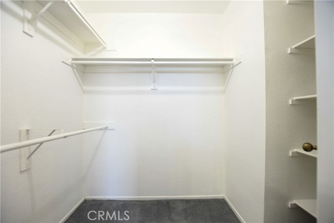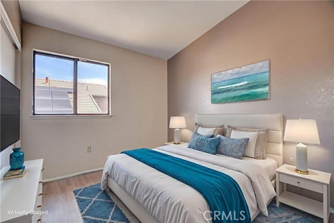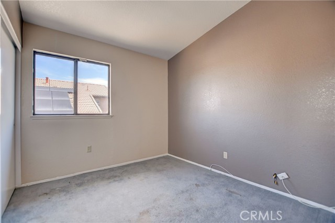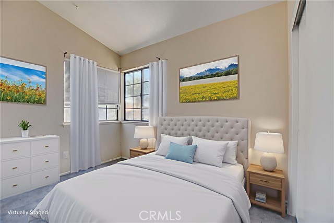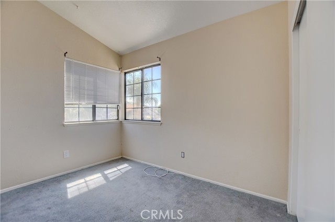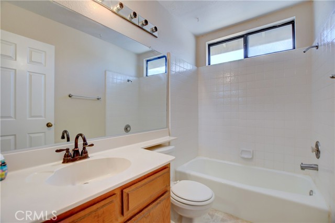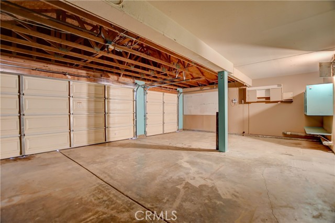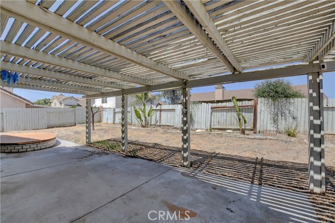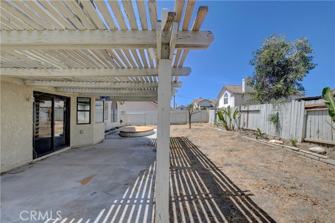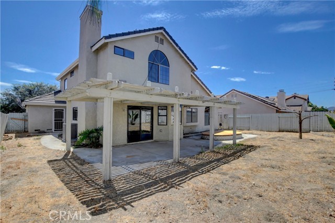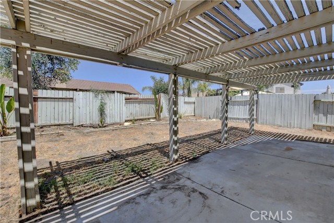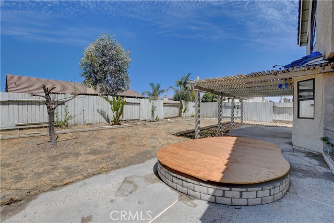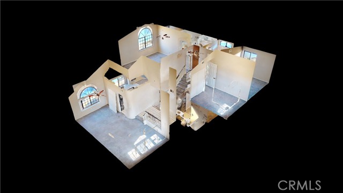Contact Kim Barron
Schedule A Showing
Request more information
- Home
- Property Search
- Search results
- 681 Goldenrod Street, Hemet, CA 92545
- MLS#: TR25087207 ( Single Family Residence )
- Street Address: 681 Goldenrod Street
- Viewed: 2
- Price: $384,900
- Price sqft: $216
- Waterfront: Yes
- Wateraccess: Yes
- Year Built: 1987
- Bldg sqft: 1779
- Bedrooms: 4
- Total Baths: 3
- Full Baths: 3
- Garage / Parking Spaces: 3
- Days On Market: 10
- Additional Information
- County: RIVERSIDE
- City: Hemet
- Zipcode: 92545
- District: Hemet Unified
- Elementary School: WHITTI
- Middle School: DIAVAL
- High School: WESVAL
- Provided by: RE/MAX Empire Properties
- Contact: Chris Chris

- DMCA Notice
-
DescriptionSpacious 4 bedroom, 3 bathroom two story home offering 1779 square feet of living space on a 6098 square foot lot. Located in Hemet, this property features a 3 car garage and a low maintenance front yard. This home boasts a large front patio perfect for entertaining. Upon entry, you are welcomed by soaring vaulted ceilings and a staircase. The downstairs features a blend of tile and carpet flooring, with an abundance of windows that fill the space with natural light. To your left, a sitting room and dining area features high ceilings and a convenient entryway leading to the kitchen. On the right, is the staircase and a hallway leads to the downstairs bedroom, a laundry room with build in cabinets and garage access, as well as a full bathroom. The bathroom includes tile flooring, a single sink vanity, and a shower tub combo. The bedroom is highlighted by natural light, and a closet with sliding doors. The living room seamlessly connected to the kitchen. This living area features ample windows, carpet flooring, a ceiling fan, media nook with cabinets and a brick gas fireplace. Enjoy indoor outdoor living with easy access to the backyard through the sliding door. The kitchen features ample cabinet space and tile counter tops with breakfast counter seating for four. The kitchen is highlighted by recessed lighting, and stainless steel appliances including a dishwasher, microwave, four burner stove and oven. Venturing upstairs, you will find a linen cabinet, bathroom, two additional bedrooms, and the master bedroom. The master bedroom features a large window for natural light, vaulted ceilings, carpet flooring, a walk in closets as well as a second closet with sliding doors and ceiling fan for added comfort. The master bathroom features, a shower tub combo, and a dual sink vanity. The additional bedrooms offer carpet flooring, windows, vaulted ceilings, and closet space. Additionally, the upstairs bathroom features a single sink vanity and a shower tub combo. Outside, the backyard presents a blank canvas for your personal touches and can be customized to suit your preferences. The open back patio provides a perfect setting for entertaining guests. The backyard includes an in ground brick spa, currently not in use. With a bit of restoration, this charming feature has the potential to be brought back to life, offering a relaxing retreat and a unique touch to your outdoor space. The home's location is convenient, with shopping centers, freeways, and highways nearby
Property Location and Similar Properties
All
Similar
Features
Accessibility Features
- 2+ Access Exits
- 32 Inch Or More Wide Doors
- Doors - Swing In
Appliances
- Dishwasher
- Disposal
- Gas Oven
- Gas Range
- Gas Cooktop
- Gas Water Heater
- Microwave
- Water Heater
- Water Line to Refrigerator
Architectural Style
- Traditional
Assessments
- Unknown
Association Fee
- 0.00
Commoninterest
- None
Common Walls
- No Common Walls
Construction Materials
- Drywall Walls
- Frame
- Stucco
Cooling
- Central Air
- Electric
Country
- US
Direction Faces
- East
Door Features
- Sliding Doors
Eating Area
- Area
- Breakfast Counter / Bar
- Breakfast Nook
- Dining Room
Electric
- Electricity - On Property
- Standard
Elementary School
- WHITTI
Elementaryschool
- Whittier
Entry Location
- Front Door
Fencing
- Good Condition
- Wood
Fireplace Features
- Family Room
- Gas
- Gas Starter
- Wood Burning
- Masonry
Flooring
- Carpet
- Tile
- Vinyl
Foundation Details
- Slab
Garage Spaces
- 3.00
Heating
- Electric
- Fireplace(s)
- Forced Air
- Natural Gas
- Wood
High School
- WESVAL
Highschool
- West Valley
Interior Features
- Ceiling Fan(s)
- High Ceilings
- Open Floorplan
- Pantry
- Recessed Lighting
- Two Story Ceilings
- Unfurnished
Laundry Features
- Gas Dryer Hookup
- Individual Room
- Inside
- Washer Hookup
Levels
- Two
Living Area Source
- Assessor
Lockboxtype
- Supra
Lockboxversion
- Supra BT LE
Lot Features
- Back Yard
- Cul-De-Sac
- Front Yard
- Landscaped
- Lawn
- Rectangular Lot
- Sprinkler System
- Sprinklers In Front
- Sprinklers In Rear
- Sprinklers Manual
- Sprinklers Timer
- Yard
Middle School
- DIAVAL
Middleorjuniorschool
- Diamond Valley
Parcel Number
- 456162012
Parking Features
- Direct Garage Access
- Driveway
- Concrete
- Driveway Up Slope From Street
- Garage
- Garage Faces Front
- Garage - Two Door
- Garage Door Opener
Patio And Porch Features
- Concrete
- Covered
- Patio
- Patio Open
- Porch
- Front Porch
- Slab
Pool Features
- None
Postalcodeplus4
- 5603
Property Type
- Single Family Residence
Property Condition
- Turnkey
Road Frontage Type
- City Street
Road Surface Type
- Paved
- Privately Maintained
Roof
- Spanish Tile
School District
- Hemet Unified
Security Features
- Carbon Monoxide Detector(s)
- Smoke Detector(s)
Sewer
- Public Sewer
Spa Features
- In Ground
- See Remarks
Utilities
- Cable Available
- Cable Connected
- Electricity Available
- Electricity Connected
- Natural Gas Available
- Natural Gas Connected
- Phone Available
- Phone Connected
- See Remarks
- Sewer Available
- Sewer Connected
- Underground Utilities
- Water Available
- Water Connected
View
- Hills
- Mountain(s)
- Neighborhood
Virtual Tour Url
- https://view.3dtours.biz/b10a6753/nb/
Water Source
- Public
Window Features
- Blinds
- Screens
Year Built
- 1987
Year Built Source
- Assessor
Based on information from California Regional Multiple Listing Service, Inc. as of Jul 18, 2025. This information is for your personal, non-commercial use and may not be used for any purpose other than to identify prospective properties you may be interested in purchasing. Buyers are responsible for verifying the accuracy of all information and should investigate the data themselves or retain appropriate professionals. Information from sources other than the Listing Agent may have been included in the MLS data. Unless otherwise specified in writing, Broker/Agent has not and will not verify any information obtained from other sources. The Broker/Agent providing the information contained herein may or may not have been the Listing and/or Selling Agent.
Display of MLS data is usually deemed reliable but is NOT guaranteed accurate.
Datafeed Last updated on July 18, 2025 @ 12:00 am
©2006-2025 brokerIDXsites.com - https://brokerIDXsites.com


