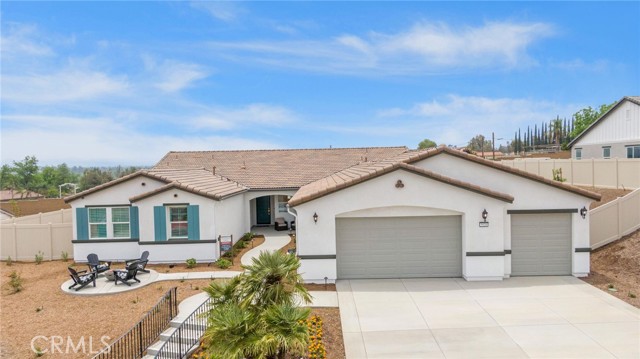Contact Kim Barron
Schedule A Showing
Request more information
- Home
- Property Search
- Search results
- 5859 Saddlehorn Lane, Jurupa Valley, CA 92509
- MLS#: IV25134696 ( Single Family Residence )
- Street Address: 5859 Saddlehorn Lane
- Viewed: 11
- Price: $1,159,950
- Price sqft: $332
- Waterfront: No
- Year Built: 2025
- Bldg sqft: 3492
- Bedrooms: 4
- Total Baths: 4
- Full Baths: 3
- 1/2 Baths: 1
- Garage / Parking Spaces: 3
- Days On Market: 49
- Additional Information
- County: RIVERSIDE
- City: Jurupa Valley
- Zipcode: 92509
- District: Jurupa Unified
- Elementary School: PERALT
- Middle School: MISSIO
- High School: RUBIDO
- Provided by: R.C. HOBBS COMPANY INC.
- Contact: ROGER ROGER

- DMCA Notice
-
DescriptionNEW CONSTRUCTION! There is Simply Nothing Like It Countryside Estates friendly environment with scenic views and Open spaces. Nestled on a sprawling 20,000 sq. ft. homesite. Step into luxury with The Serenity floorplan at Countryside Estates, perfectly situated in the vibrant community of Jurupa Hills. With the Spacious layout this floorplan possesses an expansive, seamless open concept for indoor, with possibilities of outdoor living and entertainment. This remarkable property boasts an expansive backyard, perfect for hosting memorable gatherings, or simply relishing tranquil moments with family and friends. The gourmet kitchen, equipped with cutting edge appliances, elegant Cashmere Thermofoil Cabinetry, spacious designer quartz countertops, and significant storage, serves as a perfect haven for culinary enthusiasts and social gatherings. Experience sophistication underfoot with designer vinyl plank flooring, elegant 12x24 tile, and plush carpeting thoughtfully integrated throughout the home. Envision building family traditions or creating treasured memories in this refined and practical space. The opulent primary suite boasts a sliding door that opens to the backyard, to begin your day with a peaceful cup of coffee, immersed in the enchanting allure of serene mornings. This home is enveloped in the refreshing embrace of country air. The suite is complemented by a luxurious en suite bathroom, thoughtfully designed with dual walk in closets framed by elegant double doors and featuring two sinks, seamlessly blending practicality with sophistication. Energy Efficiency: Designed with eco friendly materials and enhanced by state of the art energy saving features. Seamlessly connected to major freeways for an effortless commute. Experience the ultimate fusion of elegance, comfort, and convenience at The Serenity Model. Book a viewing today and discover what sets this home apart.
Property Location and Similar Properties
All
Similar
Features
Accessibility Features
- Doors - Swing In
Appliances
- Convection Oven
- Dishwasher
- ENERGY STAR Qualified Appliances
- Gas Oven
- Gas Range
- Gas Cooktop
- High Efficiency Water Heater
- Microwave
- Vented Exhaust Fan
- Water Line to Refrigerator
Architectural Style
- Spanish
Assessments
- CFD/Mello-Roos
Association Amenities
- Maintenance Grounds
Association Fee
- 199.00
Association Fee Frequency
- Monthly
Builder Name
- RC Hobbs
Commoninterest
- None
Common Walls
- 2+ Common Walls
Construction Materials
- Block
- Blown-In Insulation
- Brick Veneer
- Cement Siding
- Concrete
- Drywall Walls
- Frame
- Glass
Cooling
- Central Air
- Electric
- ENERGY STAR Qualified Equipment
- High Efficiency
- SEER Rated 16+
Country
- US
Days On Market
- 35
Door Features
- Panel Doors
- Sliding Doors
Eating Area
- Dining Ell
- Family Kitchen
- In Family Room
- Dining Room
- In Kitchen
- In Living Room
Elementary School
- PERALT
Elementaryschool
- Peralta
Entry Location
- Front Door
Fireplace Features
- Family Room
Foundation Details
- Slab
Garage Spaces
- 3.00
Green Energy Generation
- Solar
Heating
- Central
- ENERGY STAR Qualified Equipment
- Fireplace(s)
- Natural Gas
- Solar
High School
- RUBIDO
Highschool
- Rubidoux
Interior Features
- Block Walls
- In-Law Floorplan
- Living Room Deck Attached
- Open Floorplan
- Pantry
- Quartz Counters
- Recessed Lighting
Laundry Features
- Gas & Electric Dryer Hookup
- Inside
- Washer Hookup
Levels
- One
Lockboxtype
- None
Lot Features
- 0-1 Unit/Acre
- Lot 20000-39999 Sqft
- No Landscaping
- Sprinklers Drip System
Middle School
- MISSIO
Middleorjuniorschool
- Mission
Parking Features
- Direct Garage Access
- Driveway
- Garage Faces Front
- Garage - Three Door
- Garage Door Opener
- RV Access/Parking
Pool Features
- None
Property Type
- Single Family Residence
Property Condition
- Under Construction
School District
- Jurupa Unified
Sewer
- Public Sewer
Utilities
- Cable Available
- Electricity Available
- Electricity Connected
- Natural Gas Available
- Natural Gas Connected
- Phone Available
- Sewer Available
- Sewer Connected
- Underground Utilities
- Water Connected
View
- Mountain(s)
- Peek-A-Boo
Views
- 11
Water Source
- Public
Year Built
- 2025
Year Built Source
- Builder
Zoning
- Residential
Based on information from California Regional Multiple Listing Service, Inc. as of Aug 26, 2025. This information is for your personal, non-commercial use and may not be used for any purpose other than to identify prospective properties you may be interested in purchasing. Buyers are responsible for verifying the accuracy of all information and should investigate the data themselves or retain appropriate professionals. Information from sources other than the Listing Agent may have been included in the MLS data. Unless otherwise specified in writing, Broker/Agent has not and will not verify any information obtained from other sources. The Broker/Agent providing the information contained herein may or may not have been the Listing and/or Selling Agent.
Display of MLS data is usually deemed reliable but is NOT guaranteed accurate.
Datafeed Last updated on August 26, 2025 @ 12:00 am
©2006-2025 brokerIDXsites.com - https://brokerIDXsites.com


