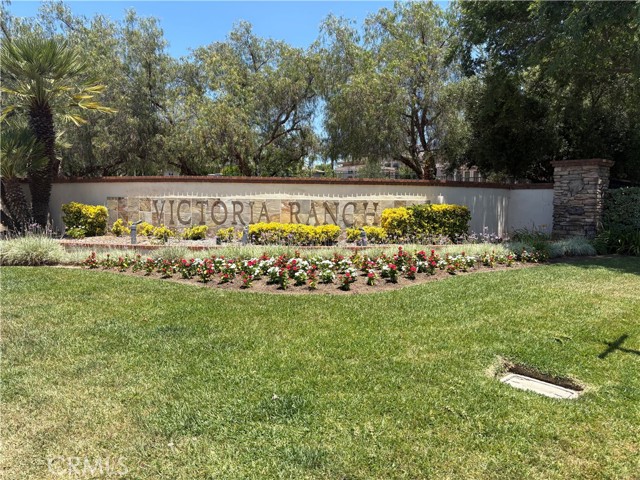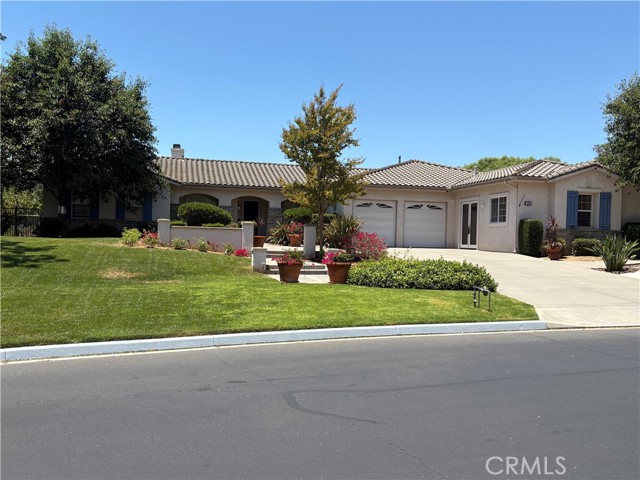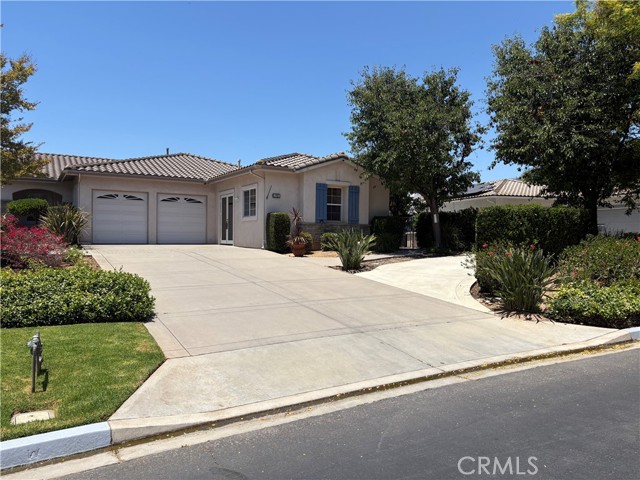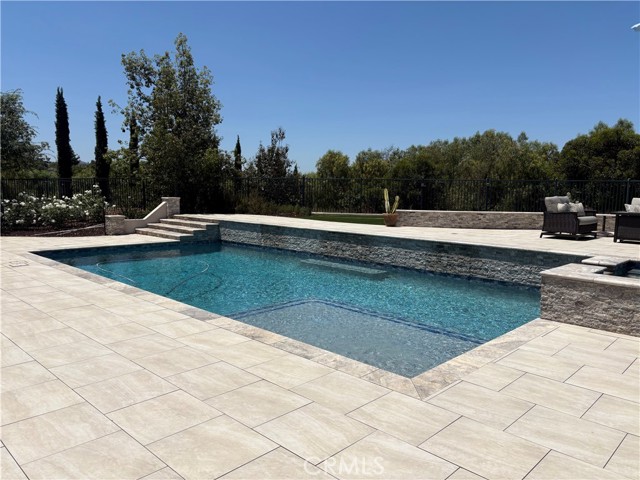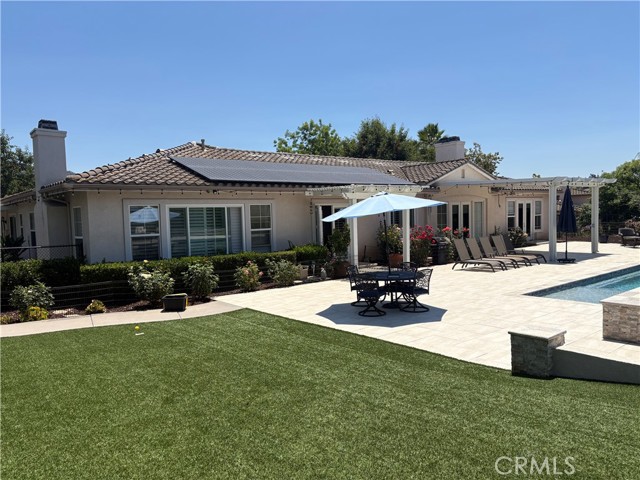Contact Kim Barron
Schedule A Showing
Request more information
- Home
- Property Search
- Search results
- 1708 Victoria Way, San Marcos, CA 92069
- MLS#: SW25148478 ( Single Family Residence )
- Street Address: 1708 Victoria Way
- Viewed: 1
- Price: $2,050,000
- Price sqft: $561
- Waterfront: No
- Year Built: 2000
- Bldg sqft: 3651
- Bedrooms: 4
- Total Baths: 3
- Full Baths: 3
- Garage / Parking Spaces: 6
- Days On Market: 12
- Acreage: 1.06 acres
- Additional Information
- County: SAN DIEGO
- City: San Marcos
- Zipcode: 92069
- District: San Marcos Unified
- Provided by: Trillion Real Estate
- Contact: Baldemar Baldemar

- DMCA Notice
-
DescriptionWelcome to the very desirable gated community of Victoria Ranch, an exclusive enclave of 46 single story estates nestled in the Twin Oaks Valley of San Marcos. These Victoria Ranch estates on over an acre of land seldom come on the market, let alone a former beautifully upgraded model. Striking 10 ft ceilings with custom crown molding, beautiful hardwood and travertine floors throughout are just a few highlights of many that showcase the tasteful and polished feel of this lovely 3600+sq ft home.The elegant formal living room with large fireplace and formal dining area lead to the separate owners wing, a stunning primary bedroom with beautiful custom windows and french doors with direct access to an amazing outdoor living area. The primary bathroom is also fully remodeled featuring a large upscale shower, separate soaking tub and huge walk in closet with natural lighting. The secondary wing consists of an office/4th bedroom with high end built in bookcases and matching Murphy bed that easily accommodates overnight guests. Central to the home is the open floor concept with oversized gourmet kitchen, granite island with plenty of seating, generous cabinet space and walk in pantry. The kitchen transitions into a spacious family room that is warmed by a stone faced fireplace, wood shutters and double French doors that also lead to the incredible backyard. The additional 2 Jack and Jill secondary bedrooms are oversized with walk in closets and upgraded bathroom. The large laundry room and linen cabinets provide extra storage space that's always a plus. Another great highlight of many, the 3rd and 4th car garages were professionally converted by the builder into their sales office and are now a perfect set up for an ADU/casita with AC, heating and electricity. The finishing touch of this estate is the outdoor living space with 3 years new saltwater pool and spa, porcelain tile finished decking and outdoor covered patio. The established landscape of high end synthetic turf, plants, trees and flower beds have a professionally installed water well with its sole use to irrigate all landscaping needs of this 1+ acre gem. The 20 panel solar is paid off saving on energy costs along with proper connections for future solar heating of the pool/spa...the owners spared no expense! We invite you to visit this estate to appreciate all the highlights that are too many to mention. Dont miss this extremely rare opportunity in the very sought out Victoria Ranch community.
Property Location and Similar Properties
All
Similar
Features
Appliances
- Built-In Range
- Dishwasher
- Range Hood
Assessments
- Special Assessments
- CFD/Mello-Roos
Association Amenities
- Maintenance Grounds
Association Fee
- 200.00
Association Fee Frequency
- Monthly
Commoninterest
- Planned Development
Common Walls
- No Common Walls
Construction Materials
- Stucco
Cooling
- Central Air
Country
- US
Door Features
- French Doors
- Sliding Doors
Eating Area
- Dining Room
- In Kitchen
Electric
- Photovoltaics Seller Owned
Entry Location
- Front
Fireplace Features
- Family Room
- Living Room
- Primary Bedroom
Flooring
- Carpet
- Tile
- Wood
Foundation Details
- Slab
Garage Spaces
- 2.00
Heating
- Central
Interior Features
- Ceiling Fan(s)
- High Ceilings
- Recessed Lighting
Laundry Features
- Individual Room
- Inside
Levels
- One
Living Area Source
- Assessor
Lockboxtype
- None
Lot Features
- 0-1 Unit/Acre
- Landscaped
- Level with Street
- Sprinklers Timer
Parcel Number
- 1823500300
Parking Features
- Garage Faces Front
- Garage - Two Door
Patio And Porch Features
- Patio Open
- Front Porch
Pool Features
- Private
- Heated
- Salt Water
Postalcodeplus4
- 9401
Property Type
- Single Family Residence
Road Surface Type
- Paved
Roof
- Concrete
School District
- San Marcos Unified
Security Features
- Card/Code Access
- Gated Community
Sewer
- Public Sewer
Spa Features
- Private
Uncovered Spaces
- 4.00
Utilities
- Cable Connected
- Electricity Connected
- Natural Gas Connected
- Phone Connected
- Sewer Connected
- Water Connected
View
- Hills
- Neighborhood
- Panoramic
- Trees/Woods
Water Source
- Agricultural Well
- Public
Window Features
- Double Pane Windows
- Shutters
Year Built
- 2000
Year Built Source
- Public Records
Zoning
- R1
Based on information from California Regional Multiple Listing Service, Inc. as of Jul 14, 2025. This information is for your personal, non-commercial use and may not be used for any purpose other than to identify prospective properties you may be interested in purchasing. Buyers are responsible for verifying the accuracy of all information and should investigate the data themselves or retain appropriate professionals. Information from sources other than the Listing Agent may have been included in the MLS data. Unless otherwise specified in writing, Broker/Agent has not and will not verify any information obtained from other sources. The Broker/Agent providing the information contained herein may or may not have been the Listing and/or Selling Agent.
Display of MLS data is usually deemed reliable but is NOT guaranteed accurate.
Datafeed Last updated on July 14, 2025 @ 12:00 am
©2006-2025 brokerIDXsites.com - https://brokerIDXsites.com


