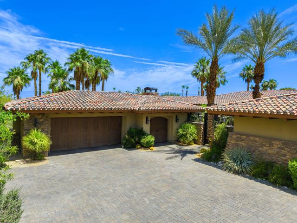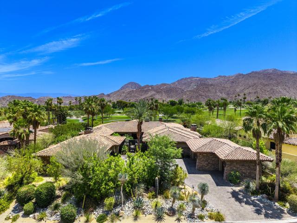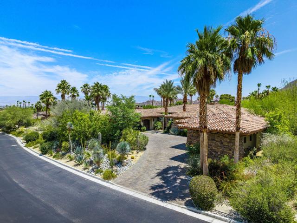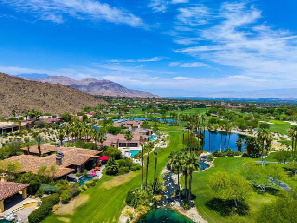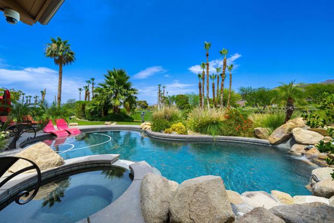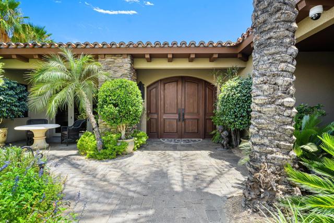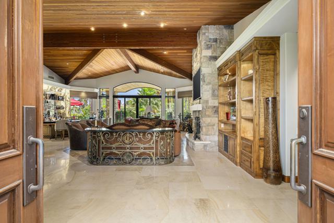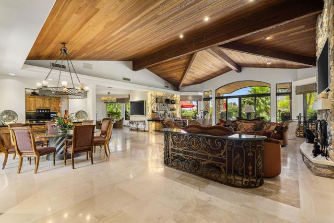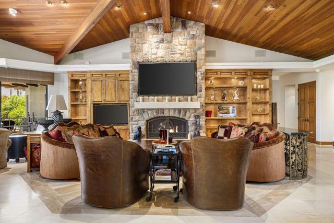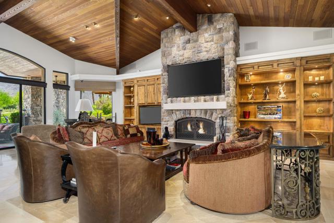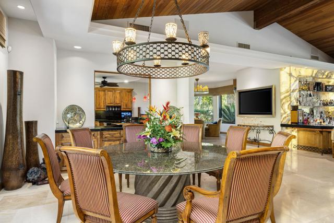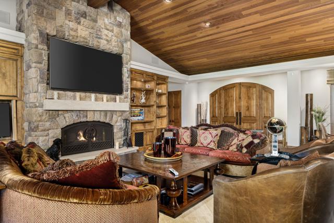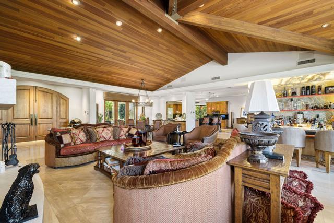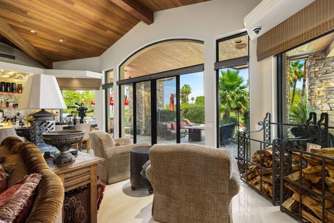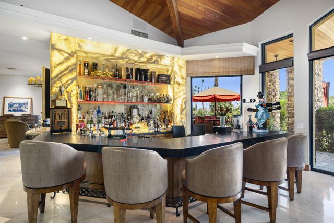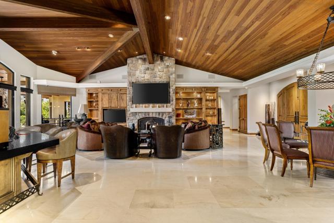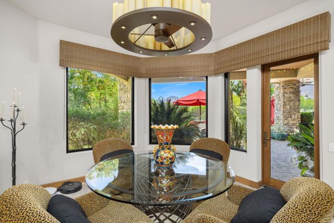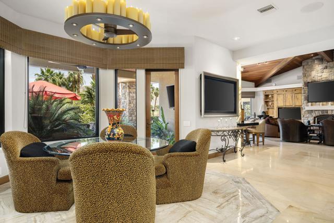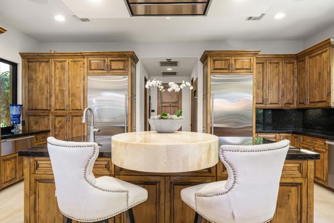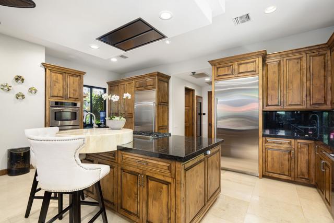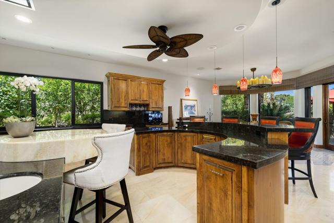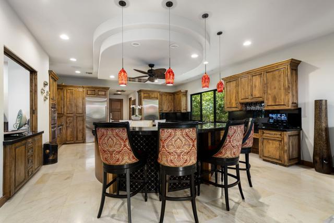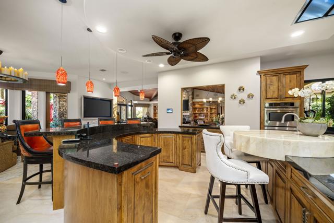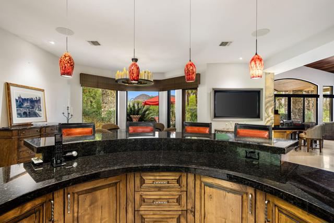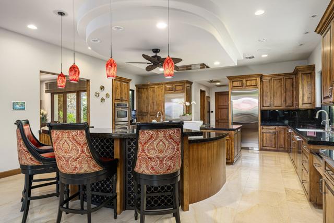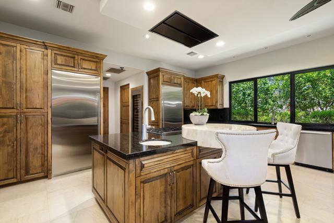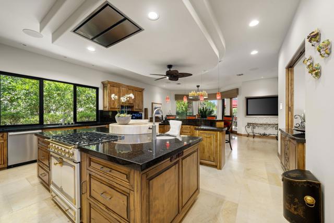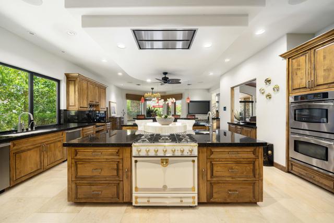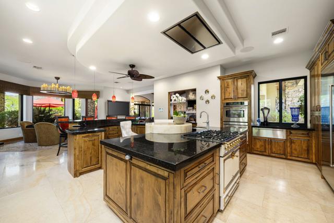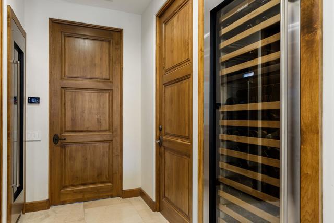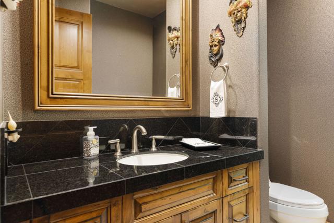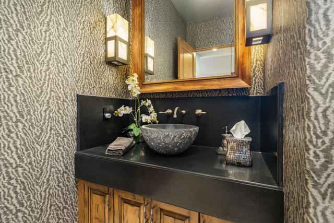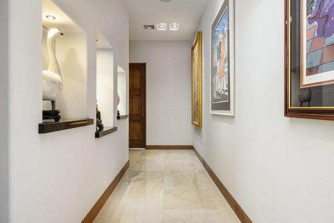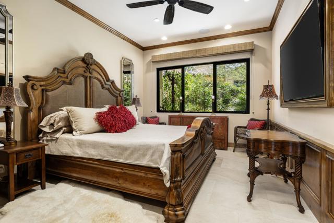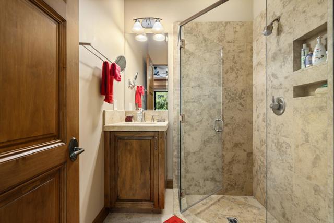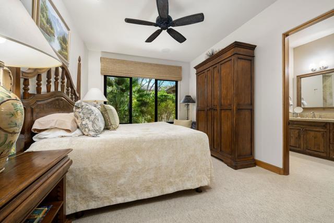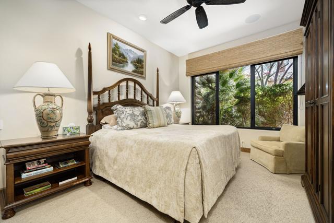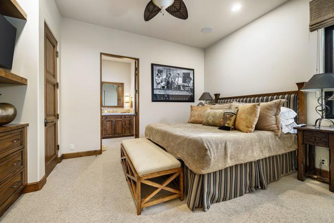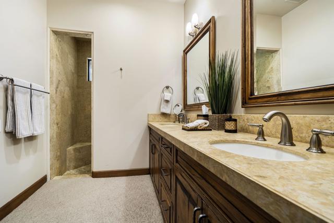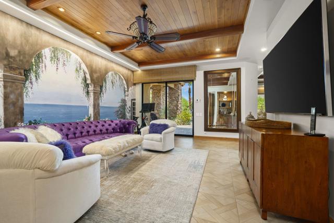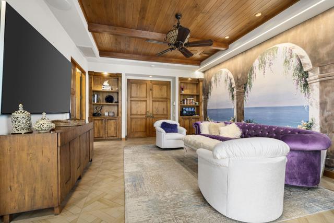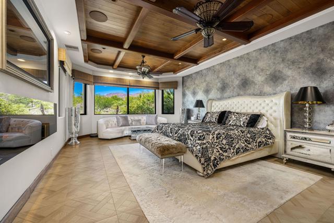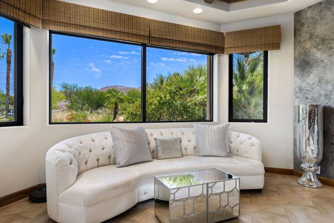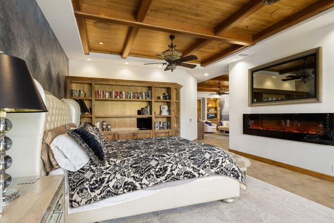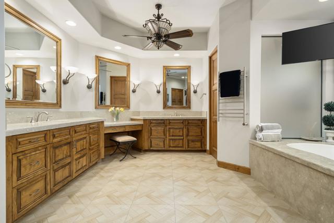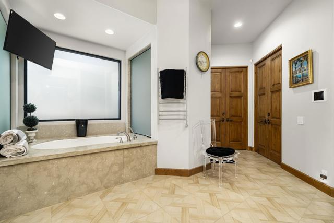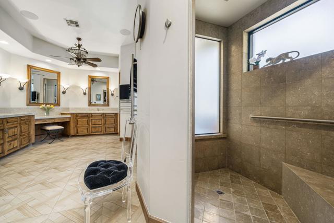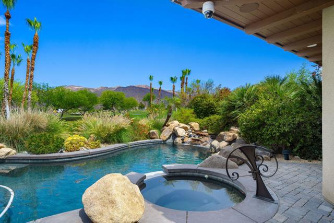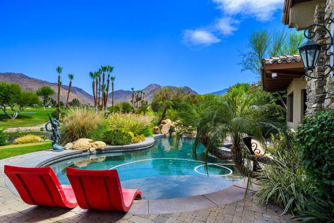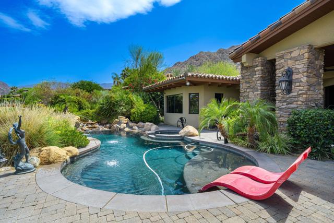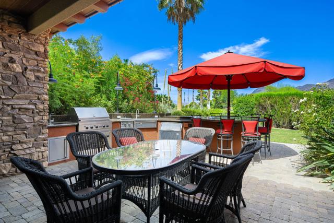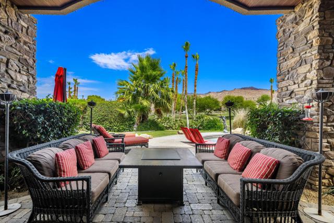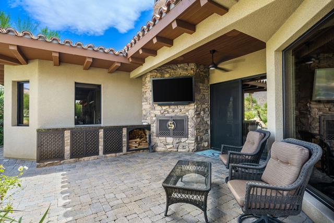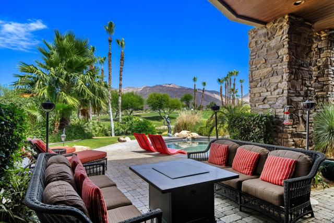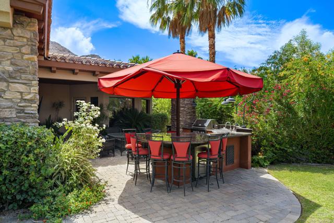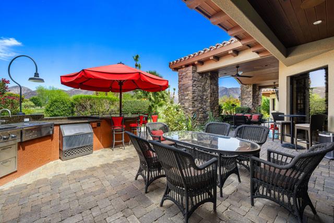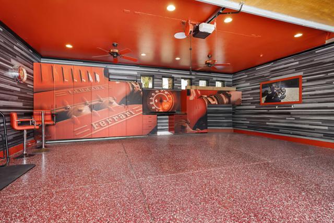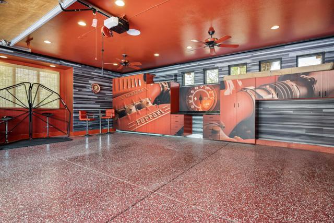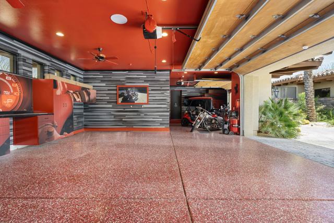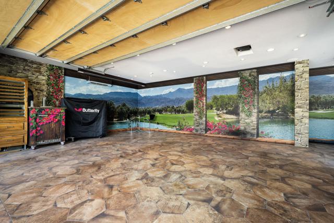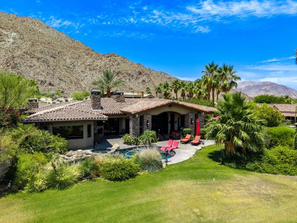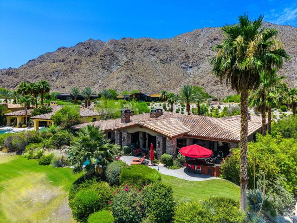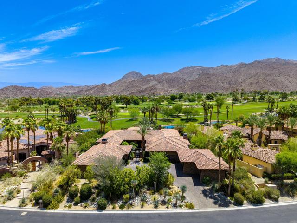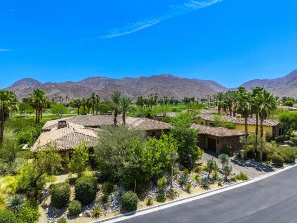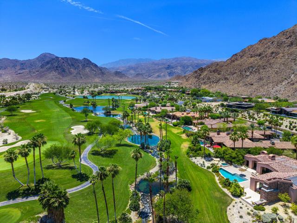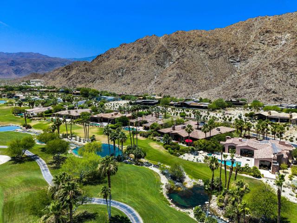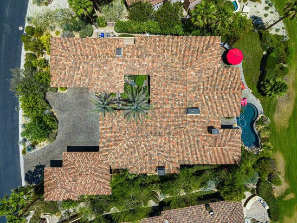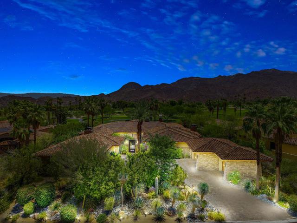Contact Kim Barron
Schedule A Showing
Request more information
- Home
- Property Search
- Search results
- 49841 Canyon View Drive, Palm Desert, CA 92260
- MLS#: 219132419DA ( Single Family Residence )
- Street Address: 49841 Canyon View Drive
- Viewed: 8
- Price: $3,374,000
- Price sqft: $544
- Waterfront: No
- Year Built: 2006
- Bldg sqft: 6200
- Bedrooms: 4
- Total Baths: 6
- Full Baths: 4
- 1/2 Baths: 2
- Garage / Parking Spaces: 6
- Days On Market: 230
- Additional Information
- County: RIVERSIDE
- City: Palm Desert
- Zipcode: 92260
- Subdivision: Ironwood Country Club
- District: Desert Sands Unified
- Elementary School: GEOWAS
- Middle School: PADECH
- High School: PALDES
- Provided by: Re/Max Desert Properties
- Contact: Sandy Sandy

- DMCA Notice
-
DescriptionThis extraordinary estate in the prestigious Canyon View Estates at Ironwood Country Club seamlessly blends refined architecture, cutting edge innovation, and stunning natural beauty. Perfectly situated along the 16th fairway, the custom residence offers sweeping mountain and river feature views, exemplifying elevated desert living at its finest.Soaring wood beamed vaulted ceilings and a dramatic fireplace anchor the expansive living area, flowing effortlessly into the resort style outdoor space. Seamlessly blending indoor outdoor living, the saltwater pool and spa features elegant deck jets, 30 LED color settings, water fountain features, and an integrated misting system for year round enjoyment.The outdoor kitchen is fully equipped for grand scale entertaining, while indoors, two 100 bottle wine refrigerators cradle your finest vintages. A stunning illuminated onyx bar adds the perfect glow to cocktail hour under the stars.The home boasts a wonderfully spacious kitchen featuring stainless steel appliances, including a double oven, two large Sub Zero refrigerators, 3 stoves, 3 dishwashers, a large breakfast bar, abundant cabinet storage, and granite countertops. Four spacious en suite bedrooms offer restful privacy, and the primary bedroom is a serene sanctuary. A vaulted climate controlled bonus room that provides the ideal space to store valuable collections or create a private fitness studio. The laundry room features two sets of stackable washer and dryers for ultimate convenience. Car enthusiasts will appreciate the two fully climate controlled 2 car garages, each with its own golf cart bay, outfitted with mini split systems, epoxy flooring, and built in cabinetry designed to accommodate and protect your most prized vehicles. Eight total air conditioning zones, whole home indoor outdoor surround sound, and remote controlled lighting deliver smart comfort throughout. Located just minutes El Paseo and The Living Desert. HOA dues are $599 per month.
Property Location and Similar Properties
All
Similar
Features
Association Amenities
- Clubhouse
- Golf Course
- Gym/Ex Room
Association Fee
- 599.00
Association Fee Frequency
- Monthly
Carport Spaces
- 0.00
Construction Materials
- Stucco
Cooling
- Central Air
Country
- US
Door Features
- Double Door Entry
- Sliding Doors
Eating Area
- Breakfast Counter / Bar
- Dining Room
Elementary School
- GEOWAS
Elementaryschool
- George Washington
Exclusions
- Please request inventory exclusion list from listing agent Sandy Jacobo.
Fireplace Features
- Gas
- Living Room
- Patio
- Primary Bedroom
Flooring
- Carpet
- Stone
Garage Spaces
- 6.00
Heating
- Central
- Fireplace(s)
- Natural Gas
High School
- PALDES
Highschool
- Palm Desert
Inclusions
- All appliances
Interior Features
- Built-in Features
- High Ceilings
- Cathedral Ceiling(s)
- Bar
Laundry Features
- Individual Room
Levels
- One
Living Area Source
- Other
Lot Features
- Sprinkler System
Middle School
- PADECH
Middleorjuniorschool
- Palm Desert Charter
Parcel Number
- 771540002
Parking Features
- Golf Cart Garage
- Driveway
- Garage Door Opener
Patio And Porch Features
- Covered
Pool Features
- In Ground
- Electric Heat
- Private
- Salt Water
Postalcodeplus4
- 6775
Property Type
- Single Family Residence
Roof
- Tile
School District
- Desert Sands Unified
Security Features
- 24 Hour Security
- Gated Community
- Card/Code Access
Spa Features
- Heated
- Private
- In Ground
Subdivision Name Other
- Ironwood Country Club
Uncovered Spaces
- 0.00
View
- Creek/Stream
- Mountain(s)
- Golf Course
Year Built
- 2006
Year Built Source
- Assessor
Based on information from California Regional Multiple Listing Service, Inc. as of Feb 22, 2026. This information is for your personal, non-commercial use and may not be used for any purpose other than to identify prospective properties you may be interested in purchasing. Buyers are responsible for verifying the accuracy of all information and should investigate the data themselves or retain appropriate professionals. Information from sources other than the Listing Agent may have been included in the MLS data. Unless otherwise specified in writing, Broker/Agent has not and will not verify any information obtained from other sources. The Broker/Agent providing the information contained herein may or may not have been the Listing and/or Selling Agent.
Display of MLS data is usually deemed reliable but is NOT guaranteed accurate.
Datafeed Last updated on February 22, 2026 @ 12:00 am
©2006-2026 brokerIDXsites.com - https://brokerIDXsites.com


