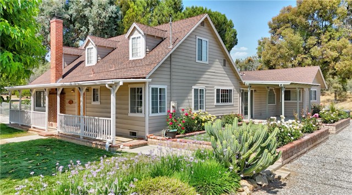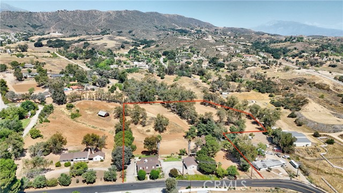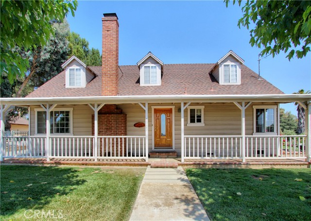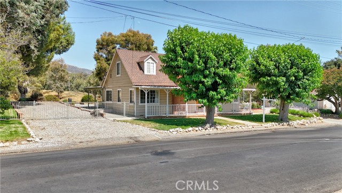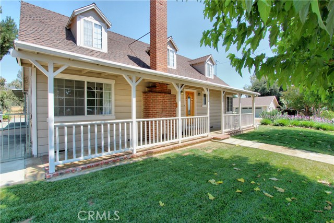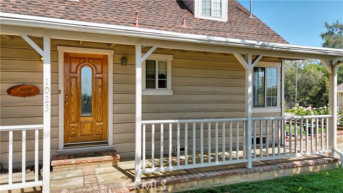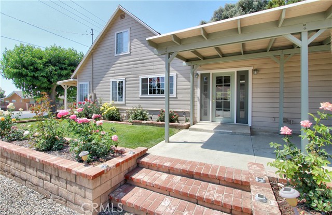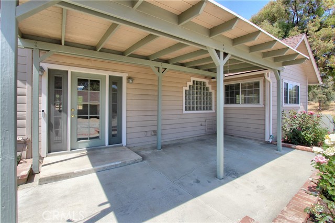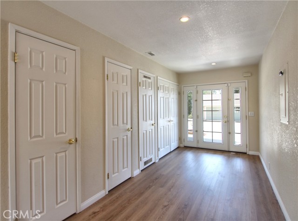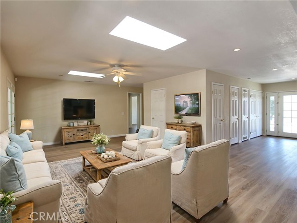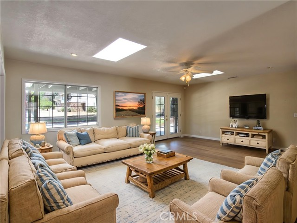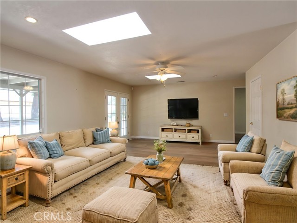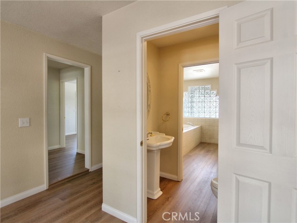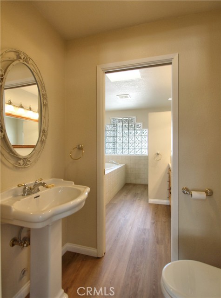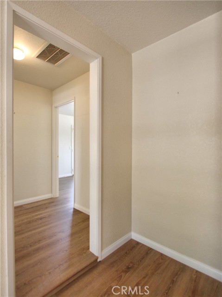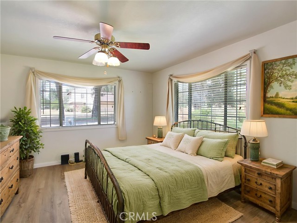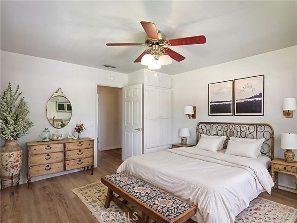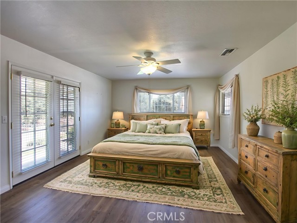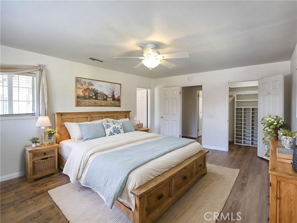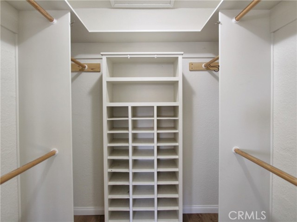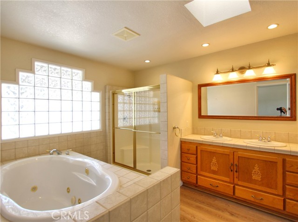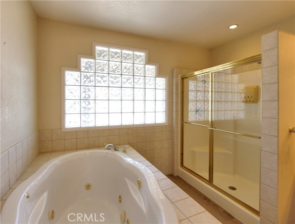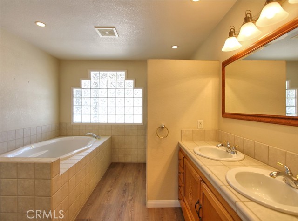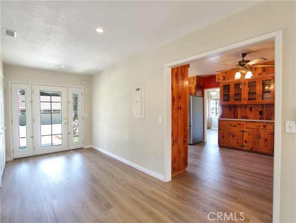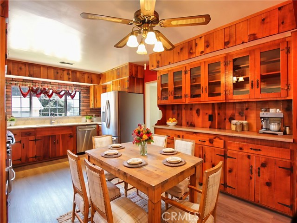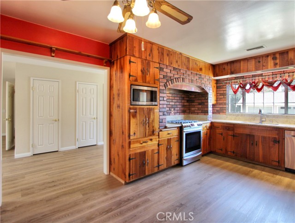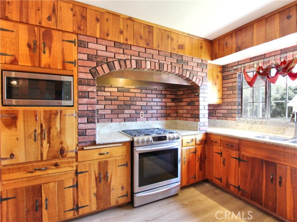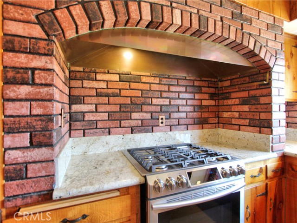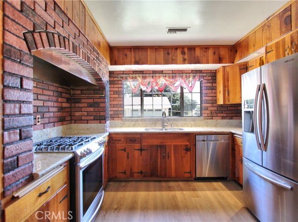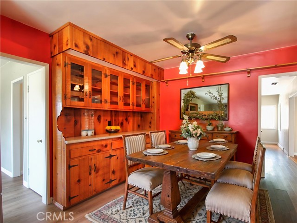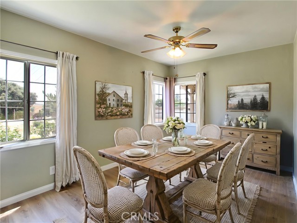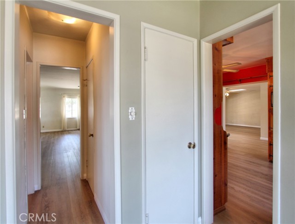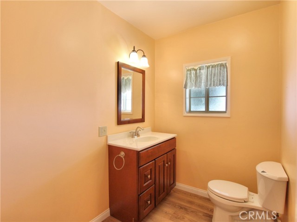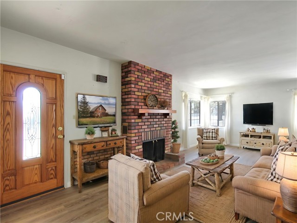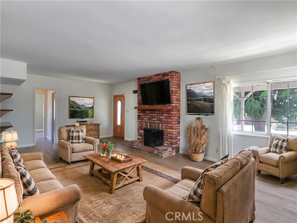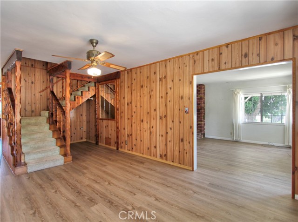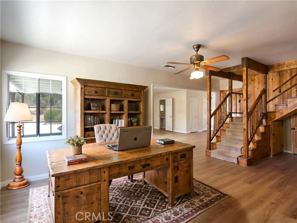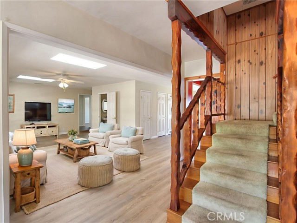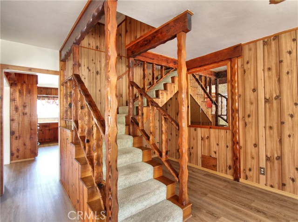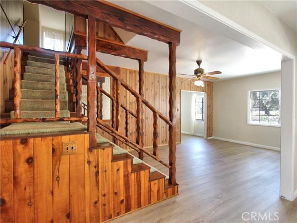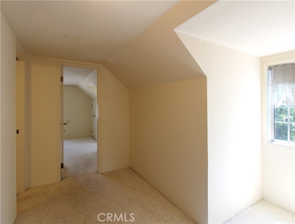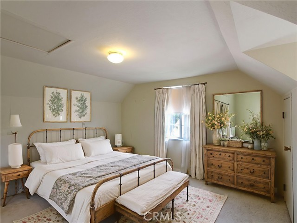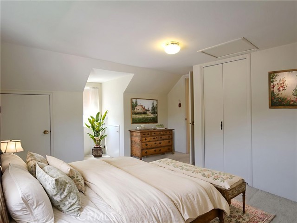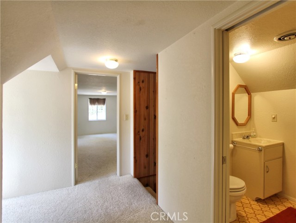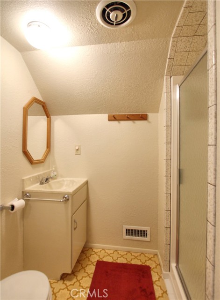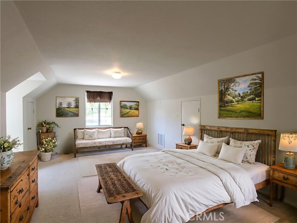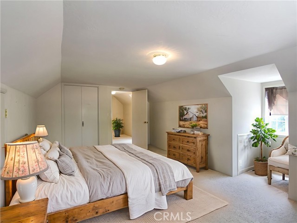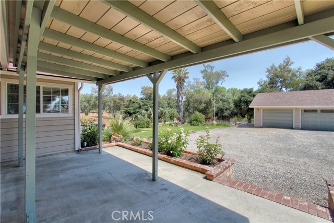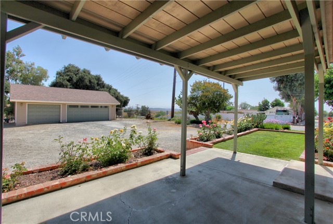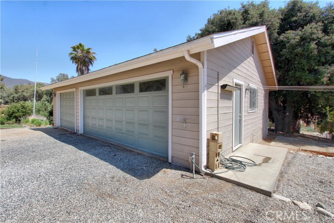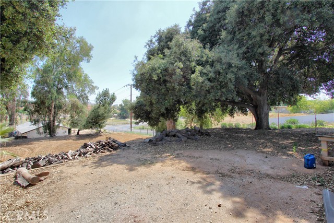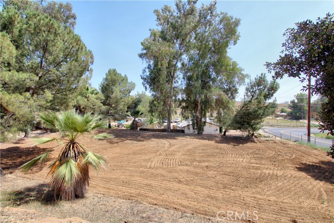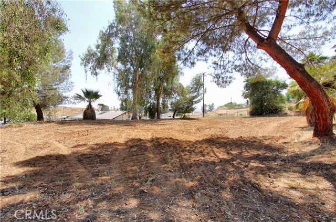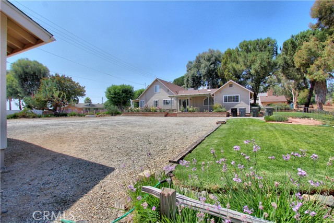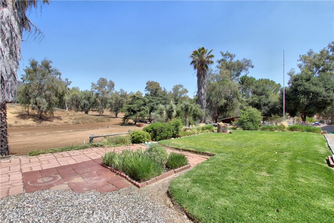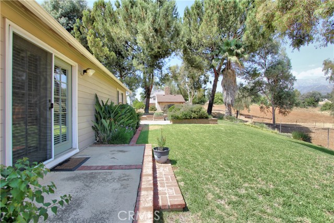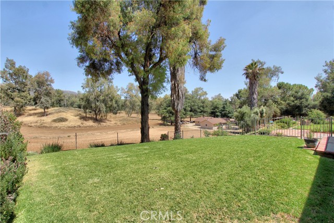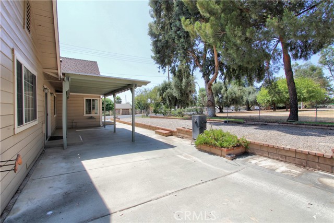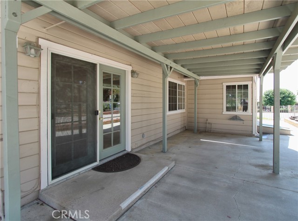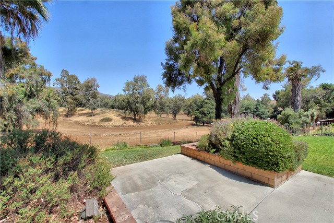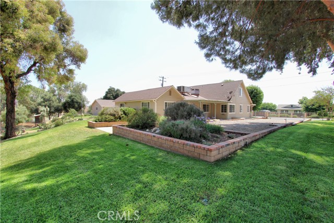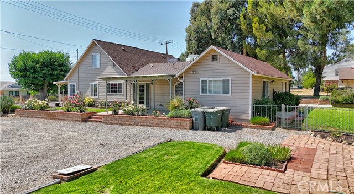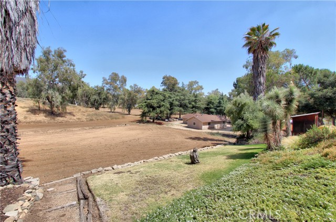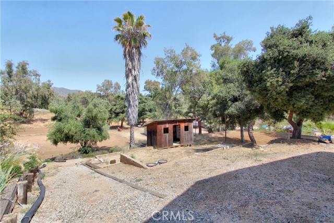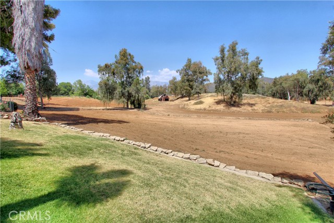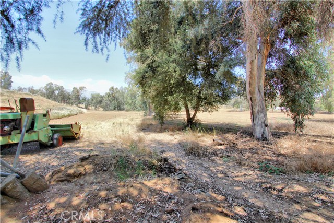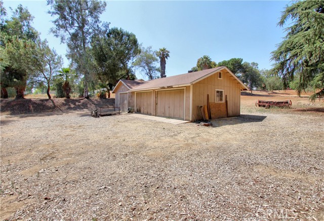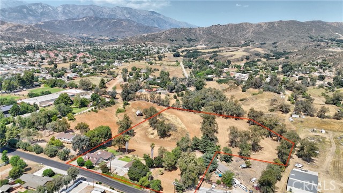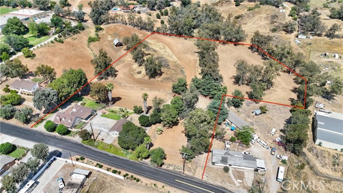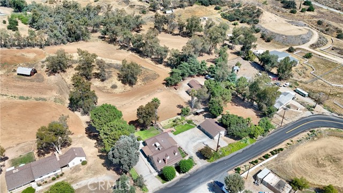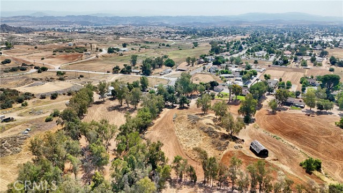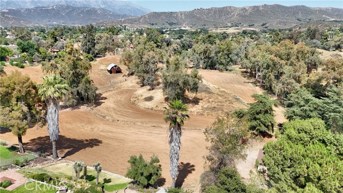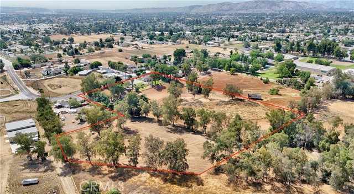Contact Kim Barron
Schedule A Showing
Request more information
- Home
- Property Search
- Search results
- 1023 Fremont Street, Calimesa, CA 92320
Reduced
- MLS#: IG25151033 ( Single Family Residence )
- Street Address: 1023 Fremont Street
- Viewed: 8
- Price: $1,350,000
- Price sqft: $609
- Waterfront: Yes
- Wateraccess: Yes
- Year Built: 1938
- Bldg sqft: 2216
- Bedrooms: 4
- Total Baths: 4
- Full Baths: 1
- 1/2 Baths: 2
- Garage / Parking Spaces: 6
- Days On Market: 33
- Acreage: 5.99 acres
- Additional Information
- County: RIVERSIDE
- City: Calimesa
- Zipcode: 92320
- District: Yucaipa/Calimesa Unified
- Provided by: RE/MAX ADVANTAGE
- Contact: BRANDON BRANDON

- DMCA Notice
-
DescriptionFirst time on the market in over 50 years! This is a rare find! Modern farmhouse situated on 2 parcels totaling 6 acres of land! The main home itself features: Entryway with storage closets, laundry room, and pantry; Family room with large windows, skylights, and double doors leading out to the patio; Downstairs guest bedroom and primary bedroom/bathroom; The primary bedroom has a walk in closet, double doors leading out to the backyard, and leads into the primary bathroom which has a large jetted bathtub, walk in shower, and dual sinks; The kitchen is spacious with wood cabinetry, stainless steel appliances, gorgeous brick range, and views looking out to the driveway; Formal dining room with windows facing the front and side yard; Back living room with a beautiful brick fireplace, oak front door, and more large windows; Bonus living area just below the stairs is a great reading nook, office area, or bar!; Upstairs are the additional 2 guest bedrooms, guest bathroom, and storage closets. Detached and across the driveway is the oversized 3 car garage with storage up above. Down the hill is an additional approx. 1500 sf. garage, known as "the barn." The property itself is absolutely stunning with the views of the mountains/hills to the North and East, the landscaped grounds, the sounds of the birds and wildlife, to the massive amount of property and potential...the sky is the limit with this one! Bonus features include: 2 central HVAC systems (1 for upstairs and 1 for downstairs), basement, dual pane windows/doors, upgraded luxury vinyl plank flooring throughout the downstairs (approx. 1 year old), upgraded garage and patio roofs approx. 1.5 years ago), sprinkler systems, and more! Don't wait, this modern farmhouse estate awaits!
Property Location and Similar Properties
All
Similar
Features
Additional Parcels Description
- 409080024
Appliances
- Dishwasher
- Disposal
- Gas Range
- Microwave
- Range Hood
- Refrigerator
- Water Heater
Assessments
- Unknown
Association Fee
- 0.00
Basement
- Unfinished
Commoninterest
- None
Common Walls
- No Common Walls
Cooling
- Central Air
Country
- US
Days On Market
- 31
Eating Area
- Area
- Breakfast Nook
- Family Kitchen
- Dining Room
- In Kitchen
- Separated
- See Remarks
Entry Location
- Front Door
Fencing
- Chain Link
- Wrought Iron
Fireplace Features
- Living Room
Flooring
- Carpet
- Laminate
- See Remarks
Garage Spaces
- 6.00
Heating
- Central
- Fireplace(s)
Interior Features
- Built-in Features
- Ceiling Fan(s)
- Granite Counters
- Pantry
- Recessed Lighting
Laundry Features
- Dryer Included
- Individual Room
- Inside
- Washer Included
Levels
- Two
Living Area Source
- Assessor
Lockboxtype
- See Remarks
Lot Features
- Back Yard
- Front Yard
- Horse Property
- Landscaped
- Lawn
- Lot Over 40000 Sqft
- Patio Home
- Ranch
- Sprinkler System
- Yard
Other Structures
- Shed(s)
- Workshop
Parcel Number
- 409080023
Parking Features
- Driveway
- Gravel
- Driveway Up Slope From Street
- Garage
- Garage Faces Side
- Garage - Two Door
- Garage Door Opener
- RV Access/Parking
- RV Gated
- See Remarks
Patio And Porch Features
- Covered
Pool Features
- None
Postalcodeplus4
- 1440
Property Type
- Single Family Residence
Road Frontage Type
- City Street
Road Surface Type
- Paved
Roof
- Composition
School District
- Yucaipa/Calimesa Unified
Sewer
- Public Sewer
Spa Features
- None
Utilities
- Electricity Connected
- Natural Gas Connected
- Sewer Connected
- Water Connected
View
- Hills
- Mountain(s)
Water Source
- Public
Window Features
- Double Pane Windows
Year Built
- 1938
Year Built Source
- Assessor
Zoning
- R1
Based on information from California Regional Multiple Listing Service, Inc. as of Aug 08, 2025. This information is for your personal, non-commercial use and may not be used for any purpose other than to identify prospective properties you may be interested in purchasing. Buyers are responsible for verifying the accuracy of all information and should investigate the data themselves or retain appropriate professionals. Information from sources other than the Listing Agent may have been included in the MLS data. Unless otherwise specified in writing, Broker/Agent has not and will not verify any information obtained from other sources. The Broker/Agent providing the information contained herein may or may not have been the Listing and/or Selling Agent.
Display of MLS data is usually deemed reliable but is NOT guaranteed accurate.
Datafeed Last updated on August 8, 2025 @ 12:00 am
©2006-2025 brokerIDXsites.com - https://brokerIDXsites.com


