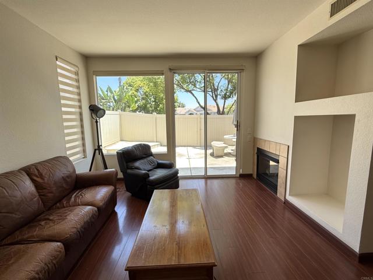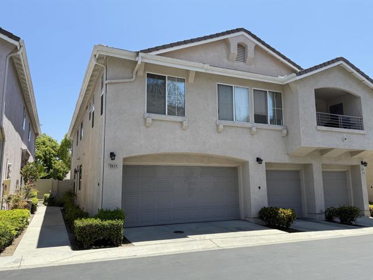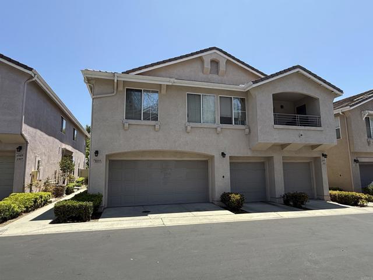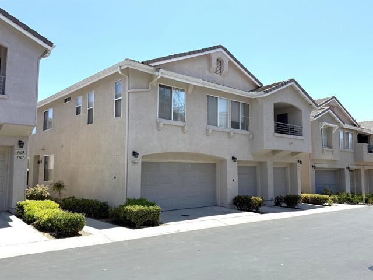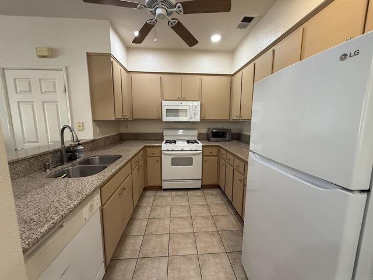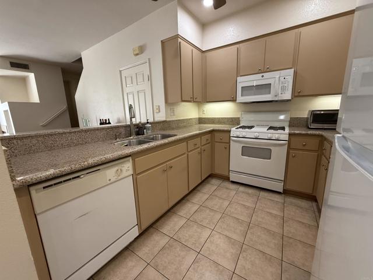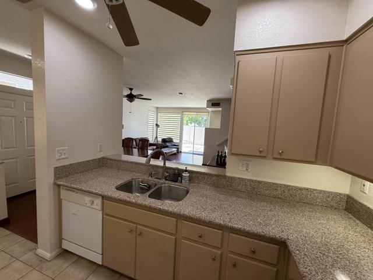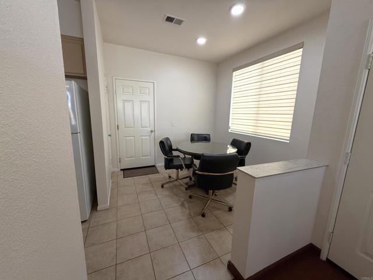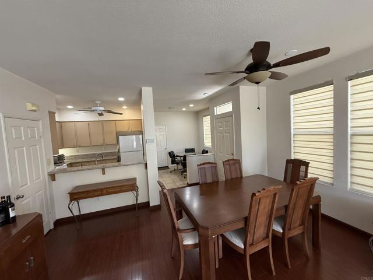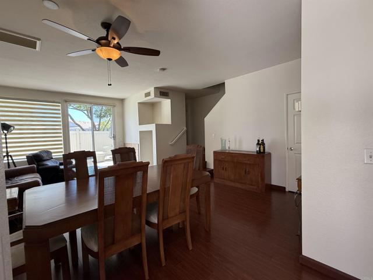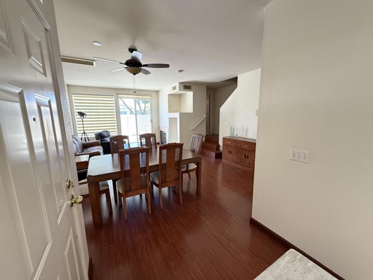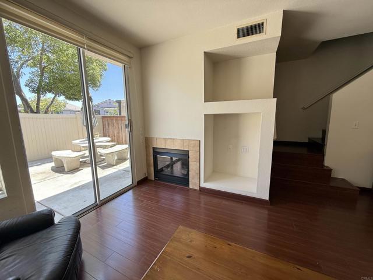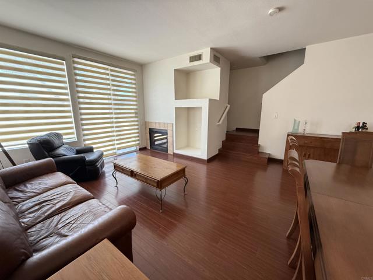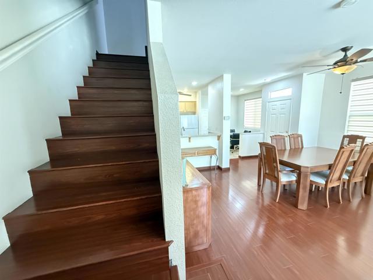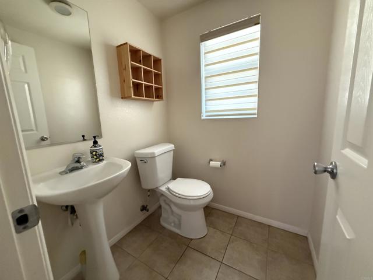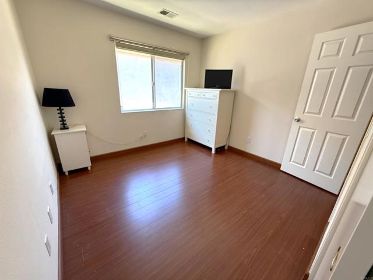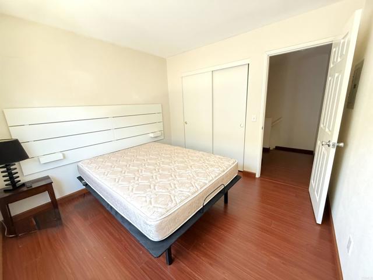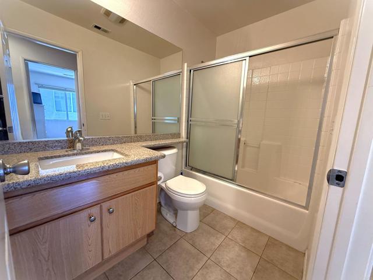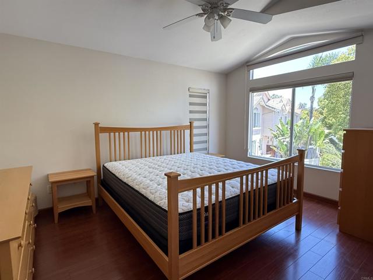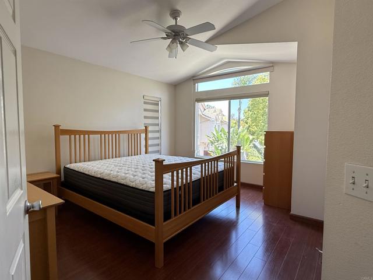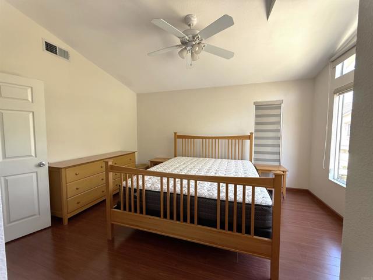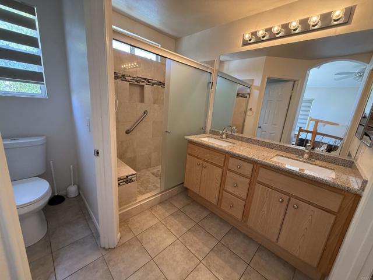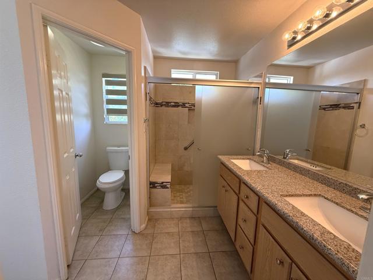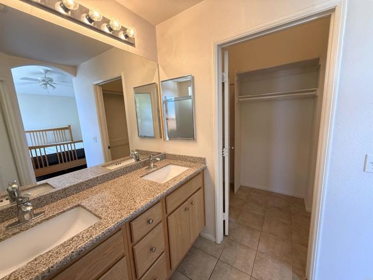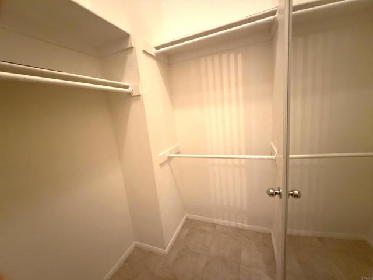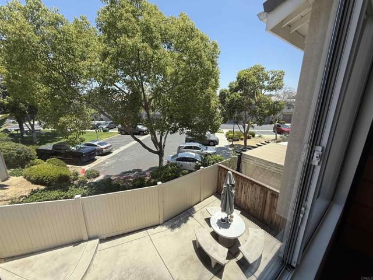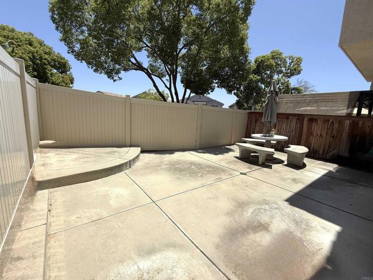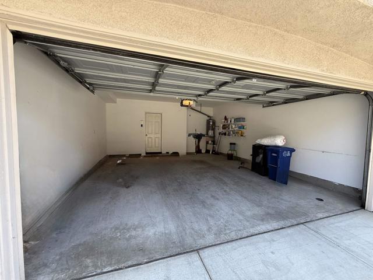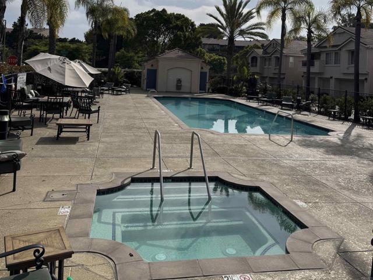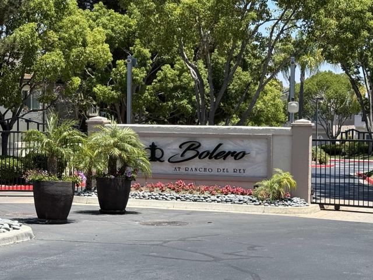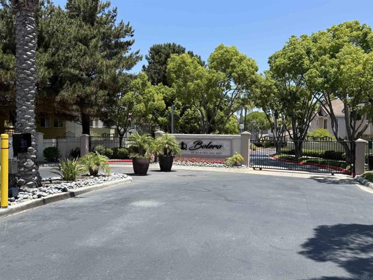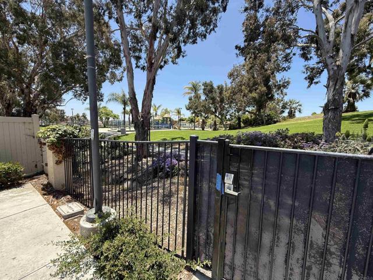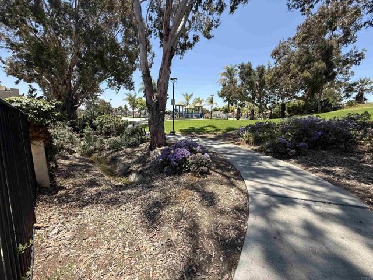Contact Kim Barron
Schedule A Showing
Request more information
- Home
- Property Search
- Search results
- 1111 Magellan Way, Chula Vista, CA 91910
- MLS#: PTP2505057 ( Condominium )
- Street Address: 1111 Magellan Way
- Viewed: 19
- Price: $684,700
- Price sqft: $500
- Waterfront: No
- Year Built: 1999
- Bldg sqft: 1369
- Bedrooms: 3
- Total Baths: 3
- Full Baths: 2
- 1/2 Baths: 1
- Garage / Parking Spaces: 2
- Days On Market: 142
- Additional Information
- County: SAN DIEGO
- City: Chula Vista
- Zipcode: 91910
- District: Sweetwater Union
- Elementary School: CVTELE
- Middle School: RDRMID
- High School: OTRH
- Provided by: Siemienowski & Associates
- Contact: Sharon Sharon

- DMCA Notice
-
DescriptionWelcome to this charming and well maintained 3 bedroom, 2.5 bathroom Condo located in a desirable gated community with Exceptional Amenities! This home features stylish laminate flooring throughout, custom window fixtures, a cozy fireplace in the living room and a spacious open layout perfect for modern living. The primary bedroom offers a walk in closet and ample natural light, while the private, oversized patio provides the ideal space for outdoor relaxation or entertaining. The 2 car garage adds convenience and additional storge. Community highlights include a sparkling pool, dog walking area, and a private gated access to the scenic Voyager Park. Enjoy the convenience of being just minutes from shopping centers, top rated schools, and leading medical facilities. Low HOA and No Mello Roos! Don't miss the opportunity to live in this peaceful and well connected neighborhood.
Property Location and Similar Properties
All
Similar
Features
Appliances
- Dishwasher
- Disposal
- Gas & Electric Range
- Microwave
- Refrigerator
Assessments
- Unknown
Association Amenities
- Pool
Association Fee
- 275.00
Association Fee Frequency
- Monthly
Common Walls
- 1 Common Wall
Cooling
- None
Elementary School
- CVTELE
Elementaryschool
- Chula Vista Hills
Entry Location
- side
Fireplace Features
- Family Room
Flooring
- Laminate
- Tile
Garage Spaces
- 2.00
High School
- OTRH
Highschool
- Otay Ranch
Laundry Features
- Dryer Included
- In Garage
- Washer Included
Levels
- Two
Living Area Source
- Public Records
Lockboxtype
- SentriLock
Lot Dimensions Source
- Public Records
Middle School
- RDRMID
Middleorjuniorschool
- Rancho del Rey
Parcel Number
- 6404300705
Parking Features
- Garage
- Guest
Pool Features
- Association
Property Type
- Condominium
School District
- Sweetwater Union
Sewer
- Public Sewer
Subdivision Name Other
- Rancho Del Rey Spa III Parcel R-6 Unit 2
View
- Park/Greenbelt
- Trees/Woods
Views
- 19
Virtual Tour Url
- https://www.propertypanorama.com/instaview/crmls/PTP2505057
Window Features
- Blinds
- Custom Covering
Year Built
- 1999
Zoning
- R-1:Single Fam-Res
Based on information from California Regional Multiple Listing Service, Inc. as of Jan 11, 2026. This information is for your personal, non-commercial use and may not be used for any purpose other than to identify prospective properties you may be interested in purchasing. Buyers are responsible for verifying the accuracy of all information and should investigate the data themselves or retain appropriate professionals. Information from sources other than the Listing Agent may have been included in the MLS data. Unless otherwise specified in writing, Broker/Agent has not and will not verify any information obtained from other sources. The Broker/Agent providing the information contained herein may or may not have been the Listing and/or Selling Agent.
Display of MLS data is usually deemed reliable but is NOT guaranteed accurate.
Datafeed Last updated on January 11, 2026 @ 12:00 am
©2006-2026 brokerIDXsites.com - https://brokerIDXsites.com


