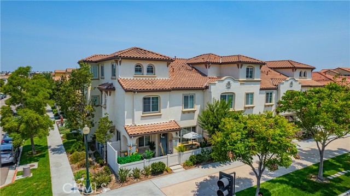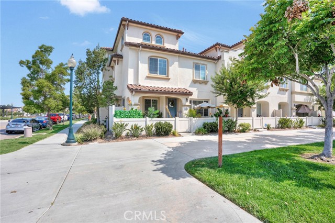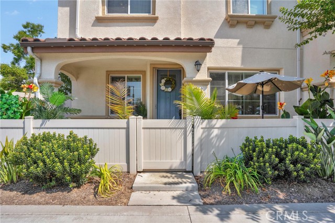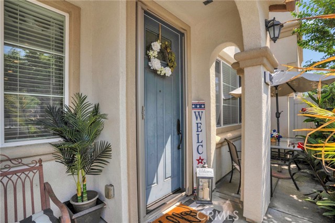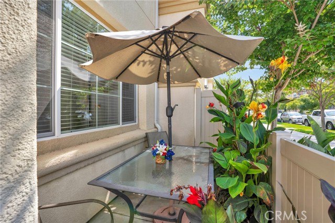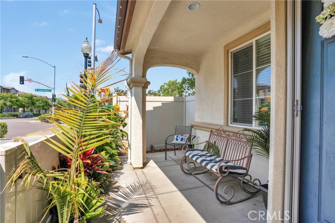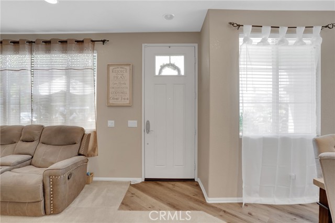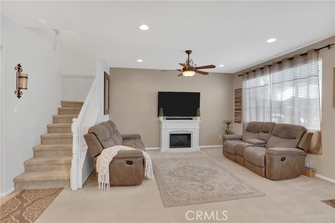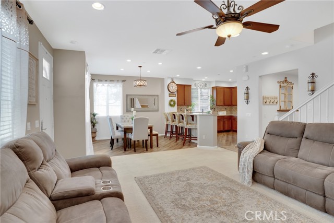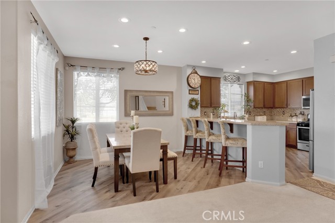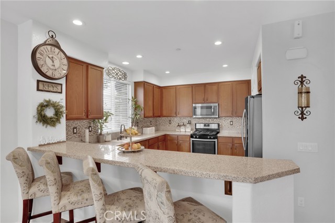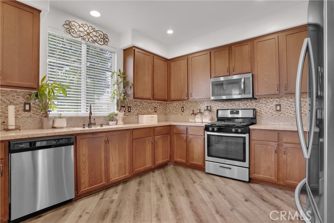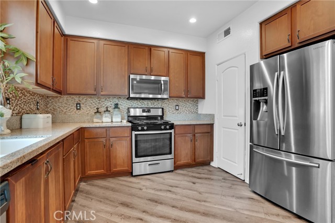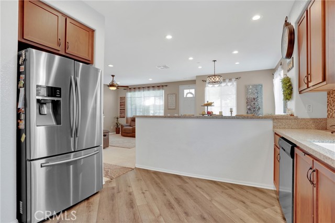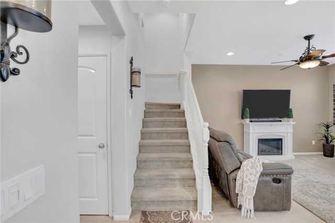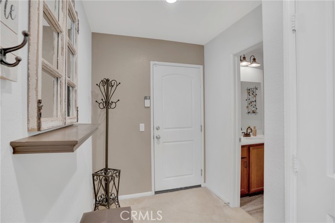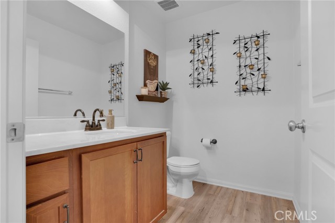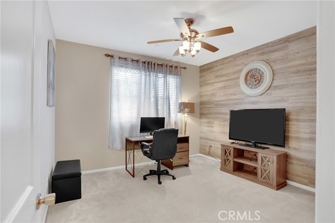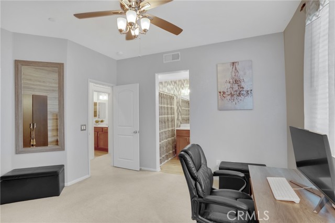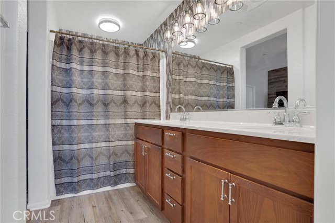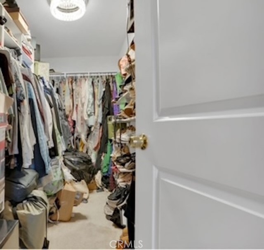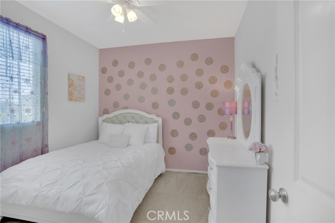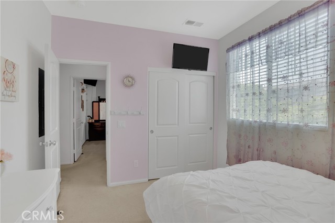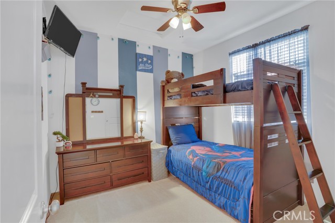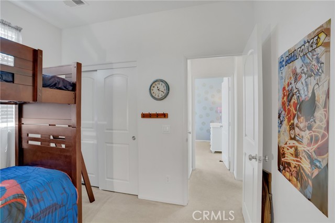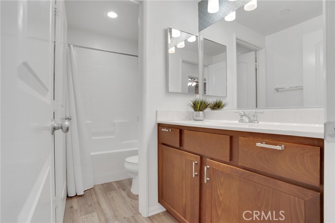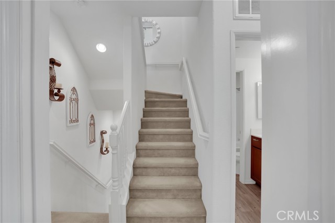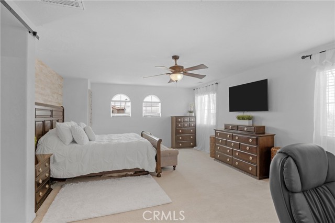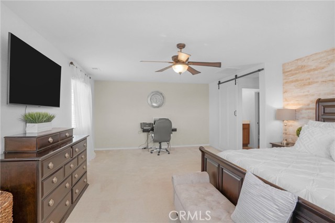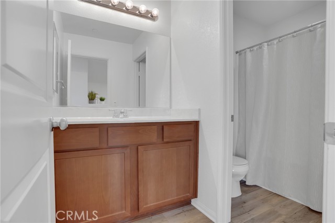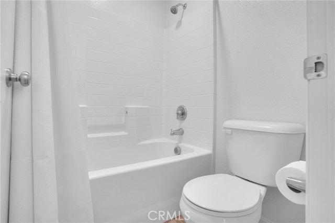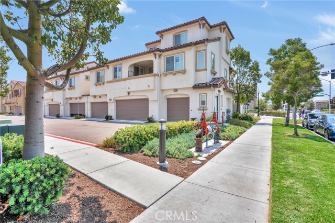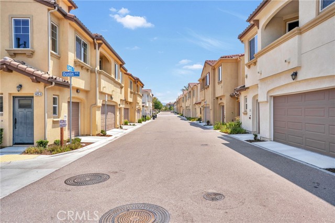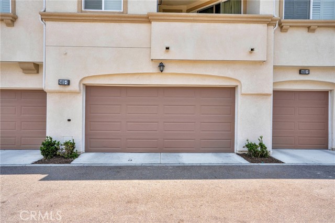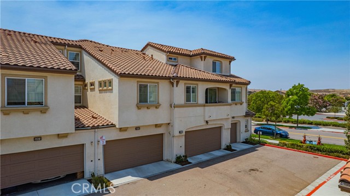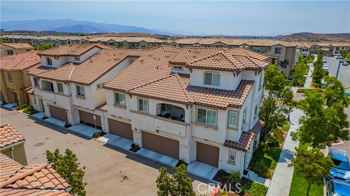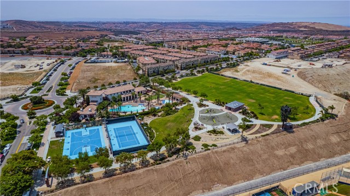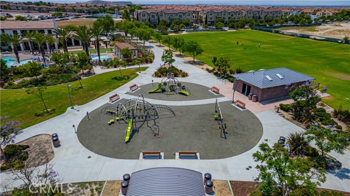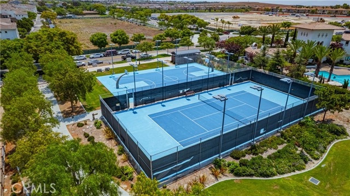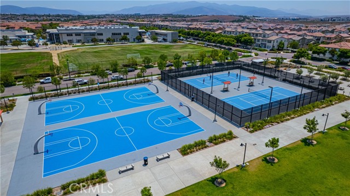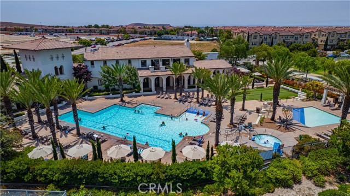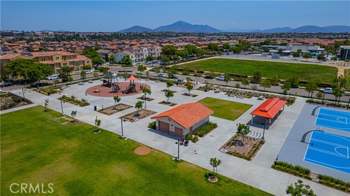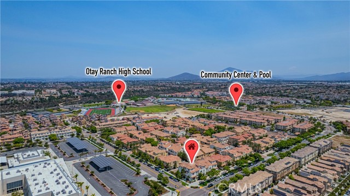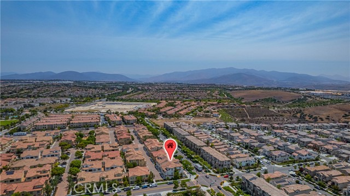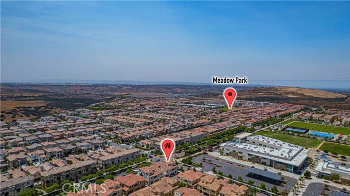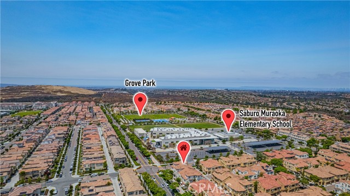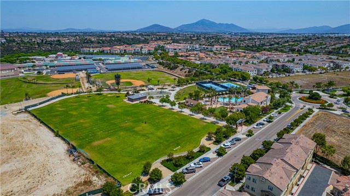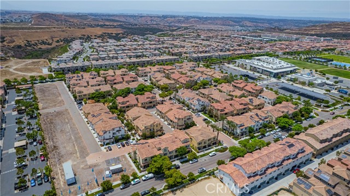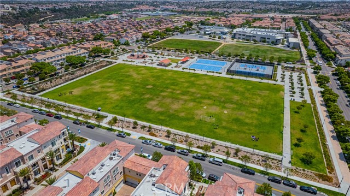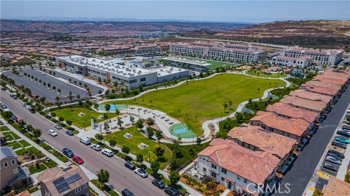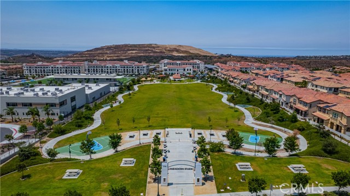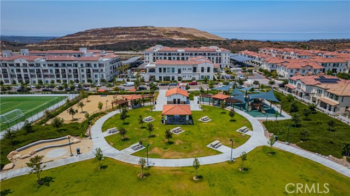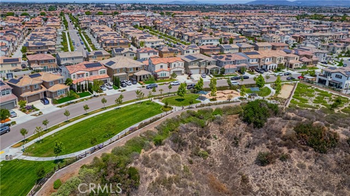Contact Kim Barron
Schedule A Showing
Request more information
- Home
- Property Search
- Search results
- 1405 Santa Victoria Road 2, Chula Vista, CA 91913
- MLS#: IV25146131 ( Townhouse )
- Street Address: 1405 Santa Victoria Road 2
- Viewed: 3
- Price: $725,000
- Price sqft: $376
- Waterfront: No
- Year Built: 2017
- Bldg sqft: 1928
- Bedrooms: 4
- Total Baths: 4
- Full Baths: 3
- 1/2 Baths: 1
- Garage / Parking Spaces: 2
- Days On Market: 97
- Additional Information
- County: SAN DIEGO
- City: Chula Vista
- Zipcode: 91913
- Subdivision: Chula Vista
- District: Sweetwater Union
- High School: OTRH
- Provided by: COLDWELL BANKER ASSOC BRKR/MEN
- Contact: TAMARA TAMARA

- DMCA Notice
-
DescriptionUpgraded 4 Bedroom, 4 Bath Corner Lot Townhome in a Prime Location Modern Finishes throughout! Welcome to this stunning 4 bedroom, 4 bathroom Townhome perfectly situated on a spacious corner lot in one of the most desirable and conveniently located neighborhoods in Otay Ranch. This move in ready property offers the perfect balance of style and community living. Step inside to an open concept floor plan with Luxury Vinyl Plank flooring, freshly cleaned carpet, and modern finishes throughout. The living areas are filled with natural light, and the home features two custom wood paneled accent walls one adding a warm sophisticated touch to the primary bedroom, and the other enhancing the dedicated office space with a designer feel. The office space serves as a junior Primary Suite with a large walk in closet and it's bathroom featuring upgraded backsplash, adding continuity and style. The gourmet kitchen is a chef's dream, offering upgraded modern hardware finishes, stainless steel appliances, LVP flooring, upgraded backsplash, granite counter tops and space enough for cooking and entertaining. The expansive primary suite is a true retreat, featuring a spacious en suite bathroom, and tasteful accent wall. With three levels, four bedrooms and four bathrooms, this home provides ideal flexibility for guests, family, and remote work. Located just minutes from top rated schools, shopping, dining, parks and major highways, this home offers the perfect combination of luxury and convenience.
Property Location and Similar Properties
All
Similar
Features
Appliances
- Dishwasher
- Gas Oven
- Gas Cooktop
- Microwave
- Refrigerator
Assessments
- CFD/Mello-Roos
Association Amenities
- Pool
- Spa/Hot Tub
- Barbecue
- Outdoor Cooking Area
- Playground
- Clubhouse
Association Fee
- 271.37
Association Fee2
- 60.75
Association Fee2 Frequency
- Monthly
Association Fee Frequency
- Monthly
Commoninterest
- Planned Development
Common Walls
- 1 Common Wall
Cooling
- Central Air
Country
- US
Days On Market
- 170
Eating Area
- Dining Room
Exclusions
- Living Room Ceiling Fan; Primary Bedroom Ceiling Fan; Laundry Area Light Fixture; Walk in Closet Light Fixture
Fencing
- Vinyl
Fireplace Features
- None
Flooring
- Carpet
- Vinyl
Garage Spaces
- 2.00
Heating
- Central
High School
- OTRH
Highschool
- Otay Ranch
Inclusions
- All Appliances
Interior Features
- Ceiling Fan(s)
- Granite Counters
- Open Floorplan
- Pantry
- Recessed Lighting
- Wood Product Walls
Laundry Features
- Dryer Included
- In Garage
- Washer Included
Levels
- Three Or More
Living Area Source
- Public Records
Lockboxtype
- Combo
Parcel Number
- 6443107026
Parking Features
- Garage
Patio And Porch Features
- Front Porch
Pool Features
- Association
- Community
- In Ground
Property Type
- Townhouse
Property Condition
- Turnkey
School District
- Sweetwater Union
Sewer
- Public Sewer
Spa Features
- Association
- Community
Subdivision Name Other
- Chula Vista
View
- None
Virtual Tour Url
- https://youtu.be/KXD8jWYaCDI
Water Source
- Public
Year Built
- 2017
Year Built Source
- Public Records
Zoning
- R1
Based on information from California Regional Multiple Listing Service, Inc. as of Oct 02, 2025. This information is for your personal, non-commercial use and may not be used for any purpose other than to identify prospective properties you may be interested in purchasing. Buyers are responsible for verifying the accuracy of all information and should investigate the data themselves or retain appropriate professionals. Information from sources other than the Listing Agent may have been included in the MLS data. Unless otherwise specified in writing, Broker/Agent has not and will not verify any information obtained from other sources. The Broker/Agent providing the information contained herein may or may not have been the Listing and/or Selling Agent.
Display of MLS data is usually deemed reliable but is NOT guaranteed accurate.
Datafeed Last updated on October 2, 2025 @ 12:00 am
©2006-2025 brokerIDXsites.com - https://brokerIDXsites.com


