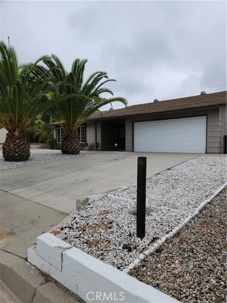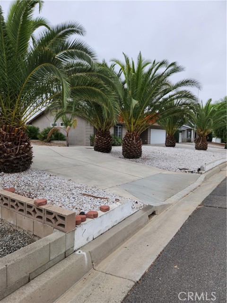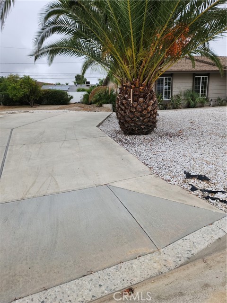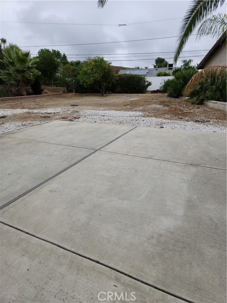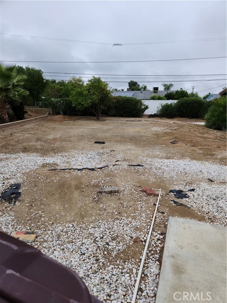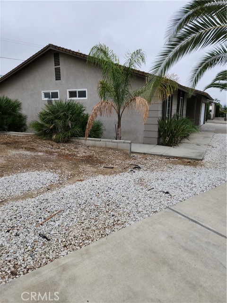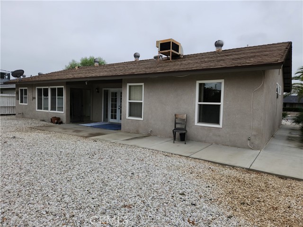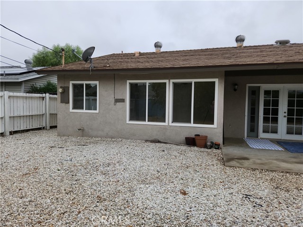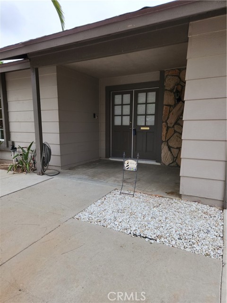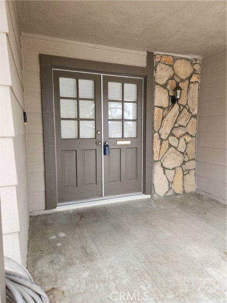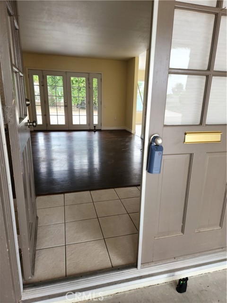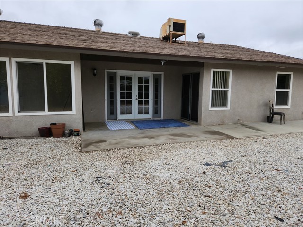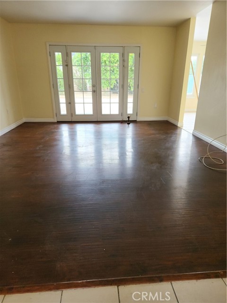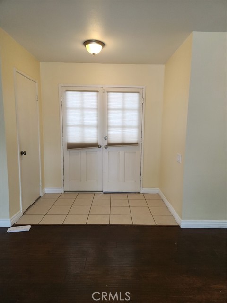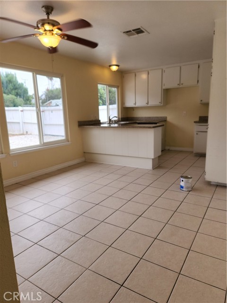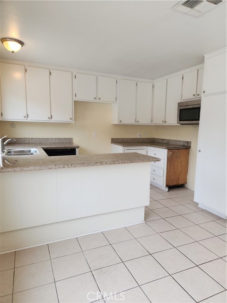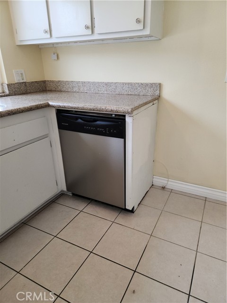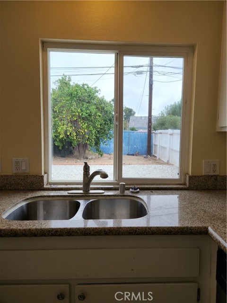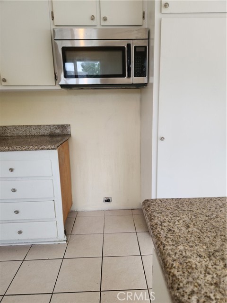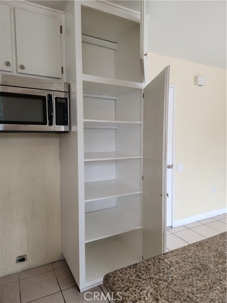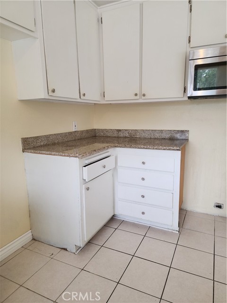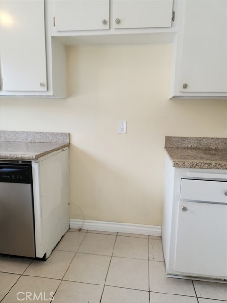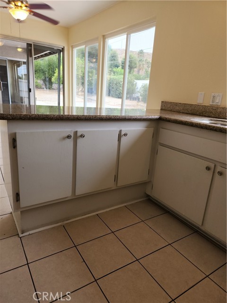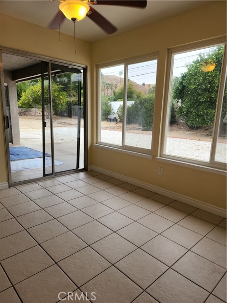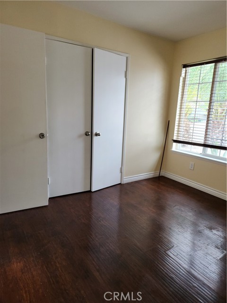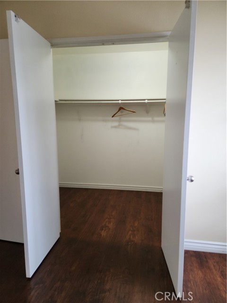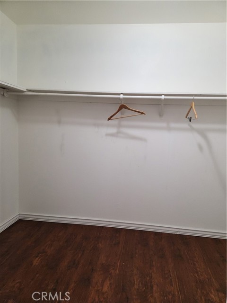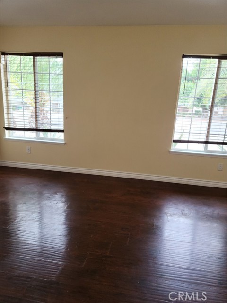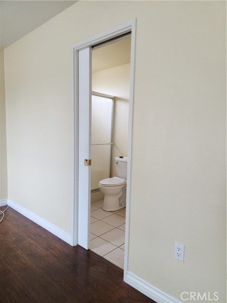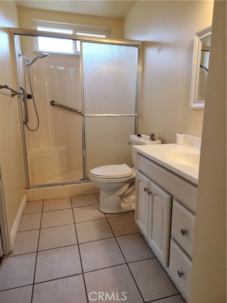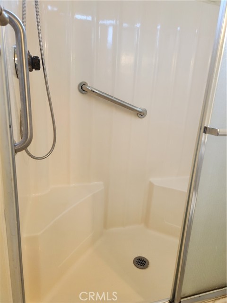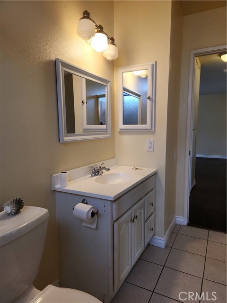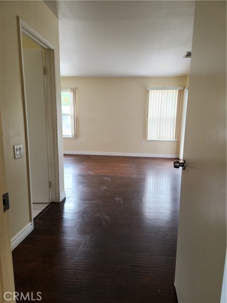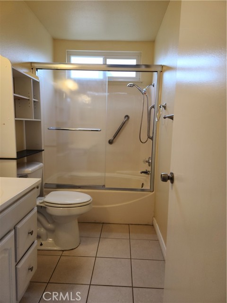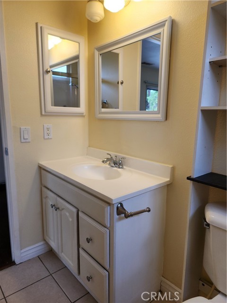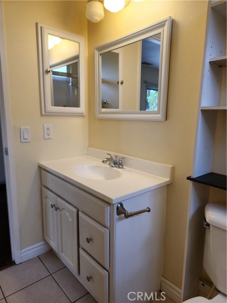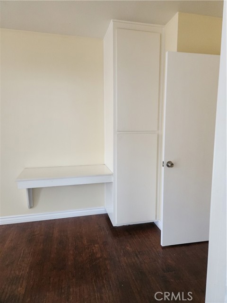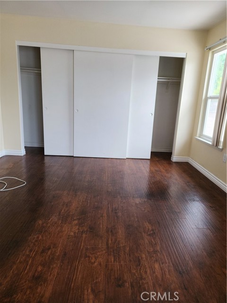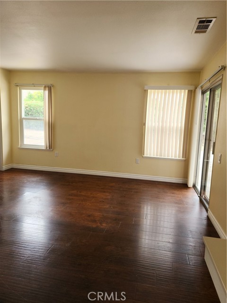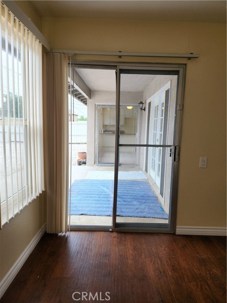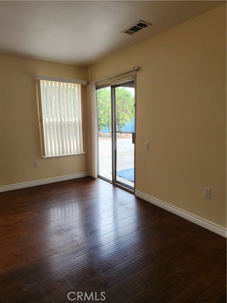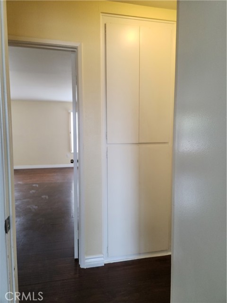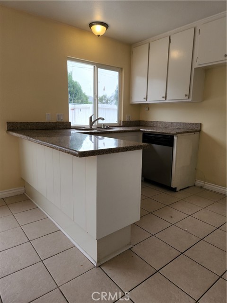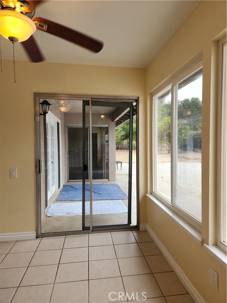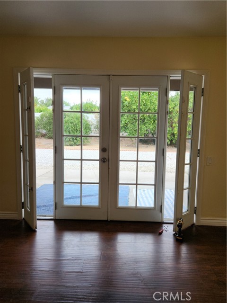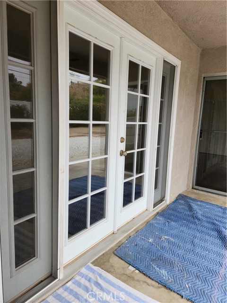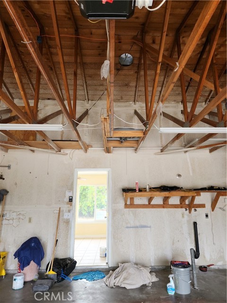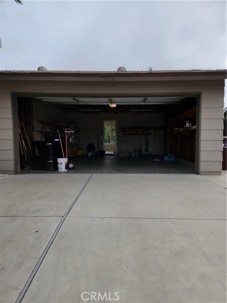Contact Kim Barron
Schedule A Showing
Request more information
- Home
- Property Search
- Search results
- 29056 Bradley Road, Menifee, CA 92586
Adult Community
- MLS#: SW25150525 ( Single Family Residence )
- Street Address: 29056 Bradley Road
- Viewed: 2
- Price: $2,300
- Price sqft: $2
- Waterfront: Yes
- Wateraccess: Yes
- Year Built: 1972
- Bldg sqft: 1204
- Bedrooms: 2
- Total Baths: 2
- Full Baths: 1
- Garage / Parking Spaces: 6
- Days On Market: 25
- Additional Information
- County: RIVERSIDE
- City: Menifee
- Zipcode: 92586
- District: Menifee Union
- Provided by: Weigner Real Estate
- Contact: Mary Ann Mary Ann

- DMCA Notice
-
DescriptionSENIORS 55+ SFR 2 bdrm (huge walk in closet), 1.75 bath, 2 car garage home located in the fastest growing city in So CA, Menifee, in Sun City community, where there are 15+ Sr subdivisions, & the home of Del Webb's 2nd subdivision built in the early 60's, that more than half have been updated for today's Srs, with modern day conveniences, design and neutral colors (rarely do we see "pink", "turquoise" or "copper" ovens, stove tops, bath and kitchen countertops or bath and shower enclosure tiles with grout of the 60's). Del Webb sold the bal of lots to Presley Hm Bldr in the 70's that this Home is Presley built in the middle of the Del Webb hms, smack in the middle of town. Remodeled is this "simple" 1200+ sqft hm on a separated 10k+ sq ft lot with fruit trees & separate driveway for add'l off street guest parking; close to church, shopping & restaurants. The HOA Rec Fac useage is "Free", with an "electronic" pass. Come visit. Kitchenette, entry, and bath floors are ceramic tile, whereby the liv rm, MA & 2nd bdrms are dark shiny laminate floors; front doors are double entry; back covered patio is accessible from the kitchenette, MA Bdrm by sliding doors, and from the LivRm through a dbl Fr door, with wing screened windows on ea side that opens for the cool summer eve breezes. The covered patio is semi enclosed on 3 walls, keeping the wind to a minimum fresh breeze. Pick fruit for your morning breakfast with coffee sitting at the kitchenette breakfast bar; back patio; and/or drink iced tea on the front porch, while the summer eves are cooling off; or in the crisp fall morning, sip on freshly made apple cider. The 220 elec dryer, & washer hookups, and elec h2o htr are in the dbl car garage. The FAU is also elec & operates to perfection. Enjoy swimming at the SCCA HOA Clubhouse heated, saltwater pools, or exercise in the Crystal pool, or attend any one of the clubs for a nominal fee, i.e. wood carving, woodworking, rock hound, ceramics, arts & crafts, and join many other clubs and activities, like travel, card games, volleyball, dance classes, ping pong. We cannot forget horseshoes with tournaments, and the newly added pickleball court, but they also have "lawn bowling" with tournaments, a "state of the art" gym, spa & outdoor concert stage, Billiards, with plenty of prkg, at anytime. There's a War Memorial with a water fountain constantly trickling the sound of peace & tranquility surreal ambiance. Come tour & enjoy the SR Life at SCCA.
Property Location and Similar Properties
All
Similar
Features
Additional Rent For Pets
- No
Appliances
- Dishwasher
- Electric Oven
- Electric Range
- Electric Cooktop
- Electric Water Heater
- Free-Standing Range
- Disposal
- Microwave
- Self Cleaning Oven
- Water Heater Central
Association Amenities
- Pickleball
- Pool
- Spa/Hot Tub
- Sport Court
- Gym/Ex Room
- Clubhouse
- Billiard Room
Common Walls
- No Common Walls
Cooling
- Central Air
- Electric
Country
- US
Creditamount
- 40
Credit Check Paid By
- Tenant
Depositsecurity
- 2300
Door Features
- Double Door Entry
- French Doors
- Sliding Doors
Eating Area
- Area
- Breakfast Counter / Bar
- In Kitchen
Entry Location
- Ground
Fencing
- Average Condition
- Wood
Fireplace Features
- None
Flooring
- Laminate
- Tile
Furnished
- Unfurnished
Garage Spaces
- 2.00
Heating
- Central
Inclusions
- Free-standing ceramic glass range
Laundry Features
- Electric Dryer Hookup
- In Garage
- Washer Hookup
Levels
- One
Living Area Source
- Assessor
Lockboxtype
- None
- Call Listing Office
- See Remarks
Lot Features
- 2-5 Units/Acre
- Back Yard
- Close to Clubhouse
- Front Yard
- Gentle Sloping
- Landscaped
- Lot 10000-19999 Sqft
- Near Public Transit
- Up Slope from Street
- Yard
Parcel Number
- 336100004
Parking Features
- Direct Garage Access
- Driveway
- Concrete
- Driveway Up Slope From Street
- Garage
- Garage Faces Front
- Garage - Two Door
- Garage Door Opener
- Guest
- Off Street
- Parking Space
- Private
- Uncovered
Patio And Porch Features
- Covered
- Patio
- Front Porch
- Slab
Pets Allowed
- Breed Restrictions
- Cats OK
- Dogs OK
- Number Limit
- Size Limit
- Yes
Pool Features
- Association
- Heated
- Salt Water
Postalcodeplus4
- 3106
Property Type
- Single Family Residence
Rent Includes
- Association Dues
- Gardener
School District
- Menifee Union
Security Features
- Carbon Monoxide Detector(s)
- Smoke Detector(s)
Sewer
- Public Sewer
Spa Features
- Association
- Heated
Subdivision Name Other
- Del Webb but Presley built home
Totalmoveincosts
- 4600.00
Transferfee
- 0.00
Transferfeepaidby
- Owner
Uncovered Spaces
- 4.00
Utilities
- Electricity Connected
View
- Hills
Water Source
- Public
Year Built
- 1972
Year Built Source
- Assessor
Zoning
- R-1
Based on information from California Regional Multiple Listing Service, Inc. as of Jul 26, 2025. This information is for your personal, non-commercial use and may not be used for any purpose other than to identify prospective properties you may be interested in purchasing. Buyers are responsible for verifying the accuracy of all information and should investigate the data themselves or retain appropriate professionals. Information from sources other than the Listing Agent may have been included in the MLS data. Unless otherwise specified in writing, Broker/Agent has not and will not verify any information obtained from other sources. The Broker/Agent providing the information contained herein may or may not have been the Listing and/or Selling Agent.
Display of MLS data is usually deemed reliable but is NOT guaranteed accurate.
Datafeed Last updated on July 26, 2025 @ 12:00 am
©2006-2025 brokerIDXsites.com - https://brokerIDXsites.com


