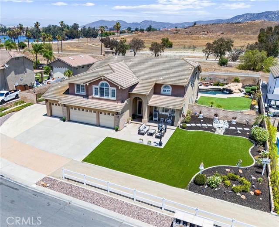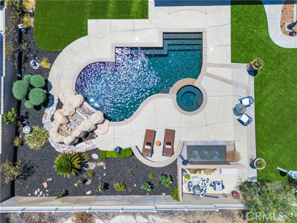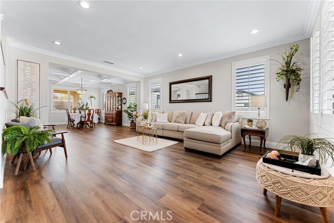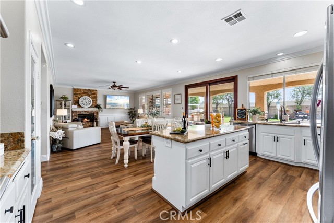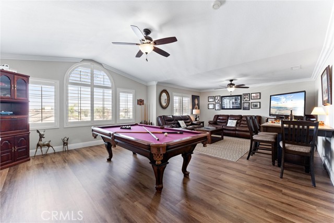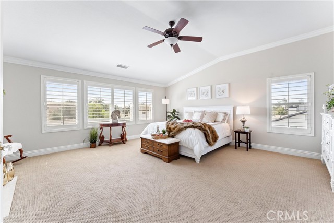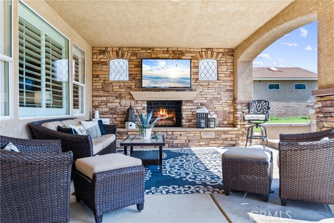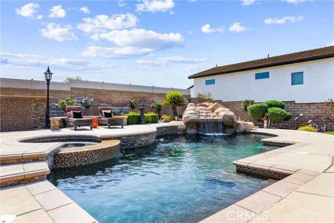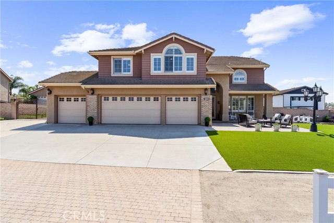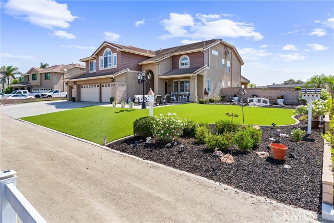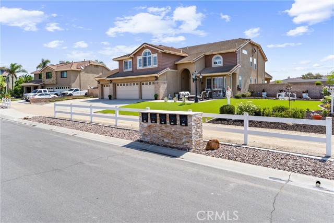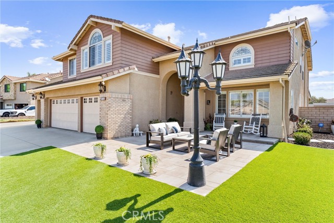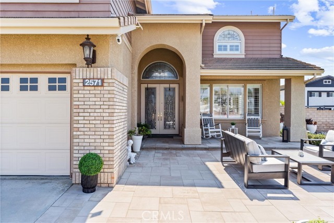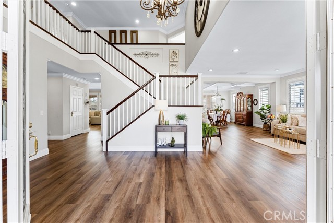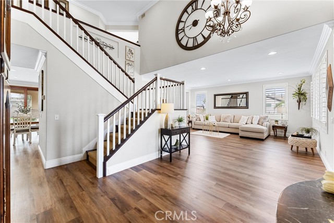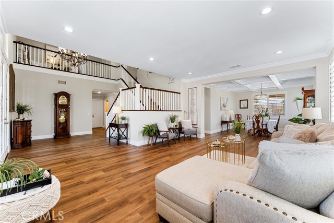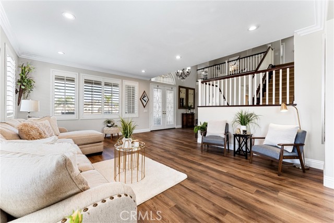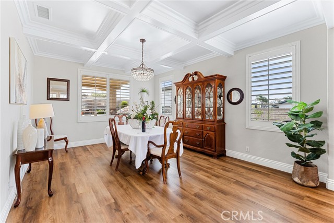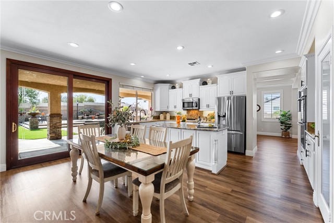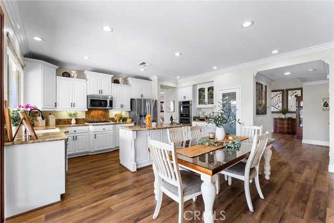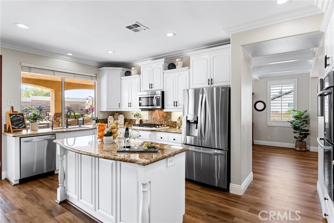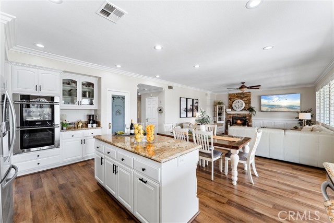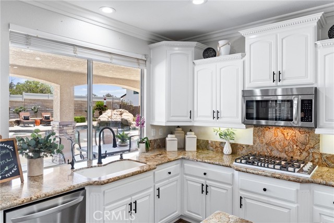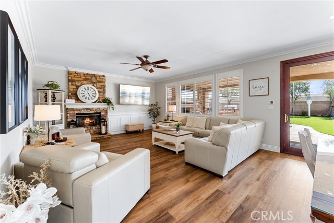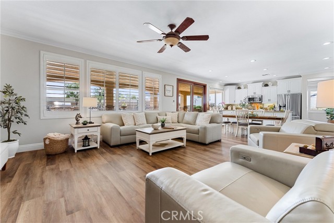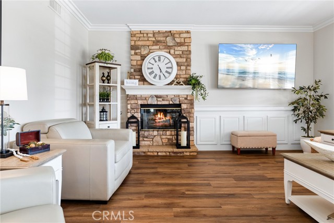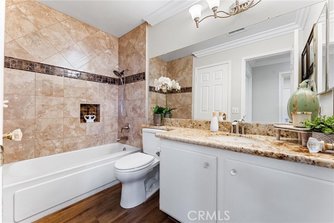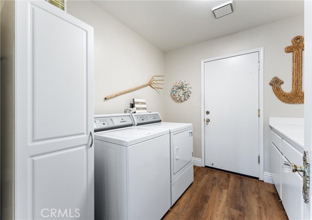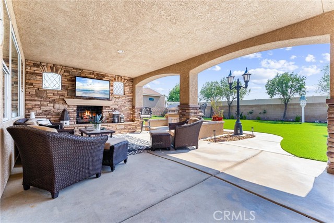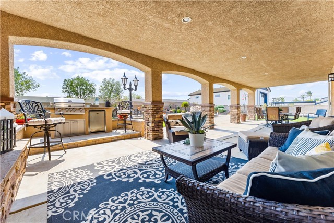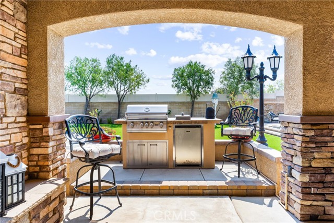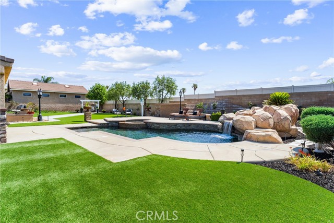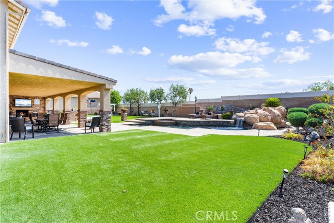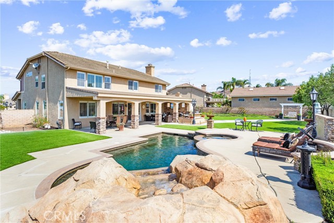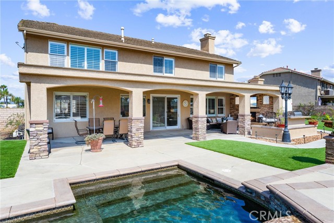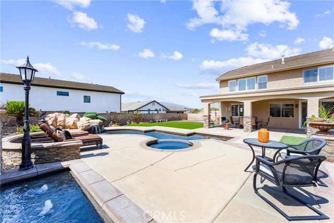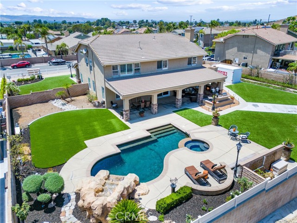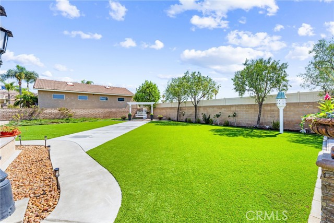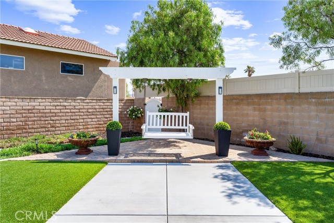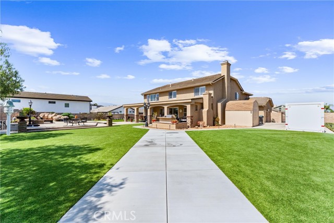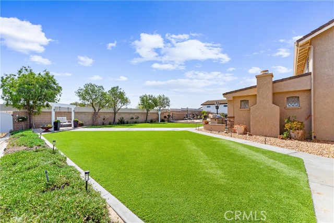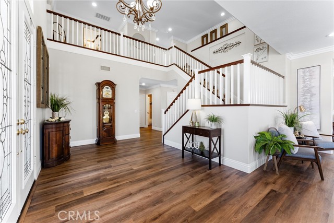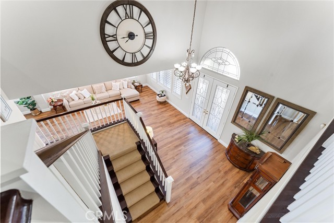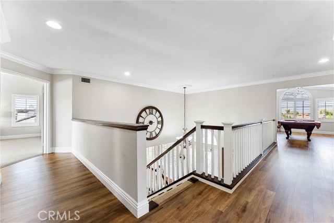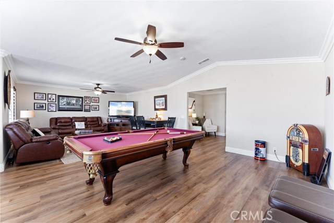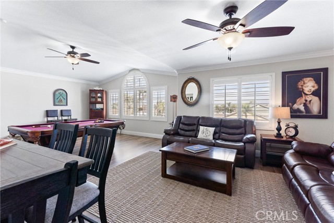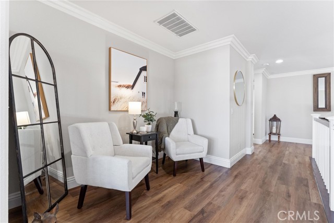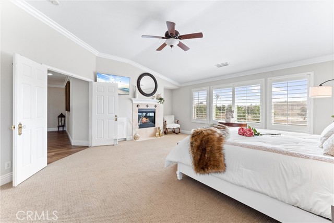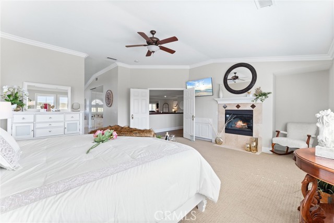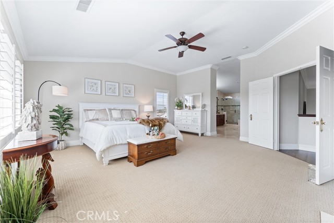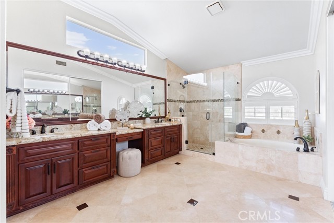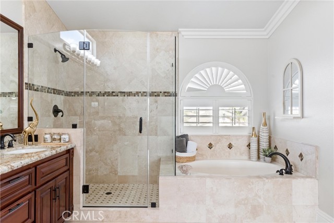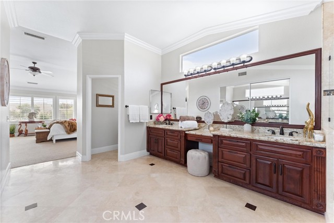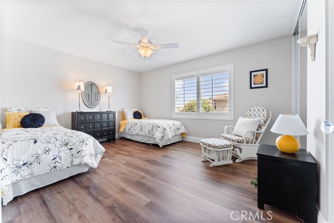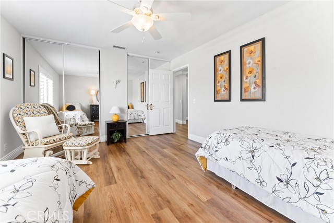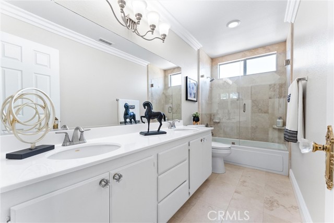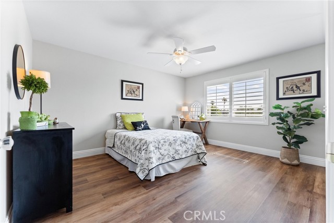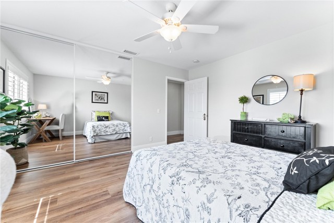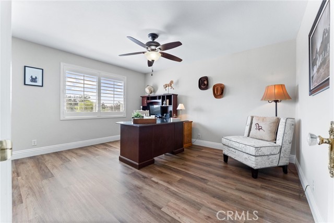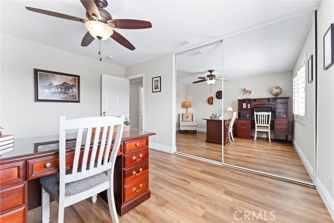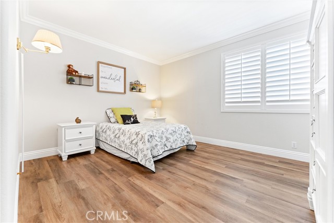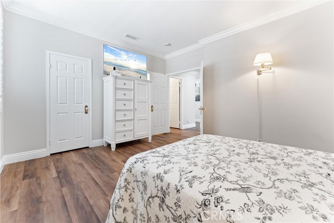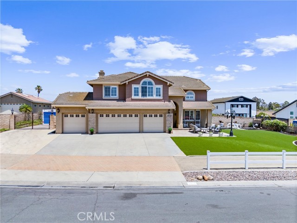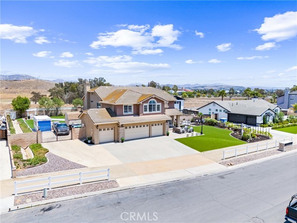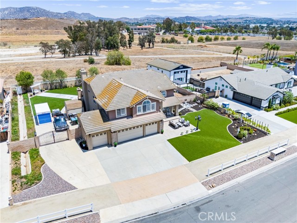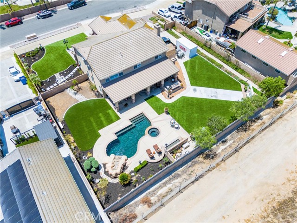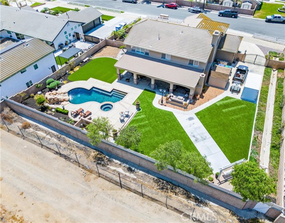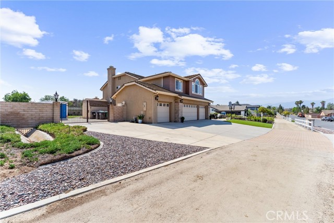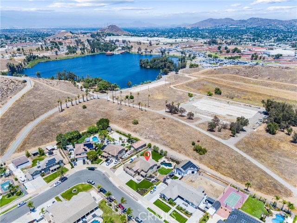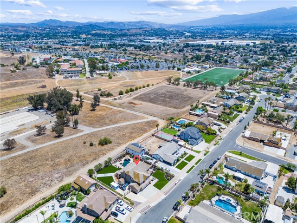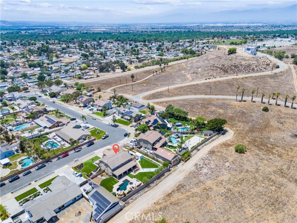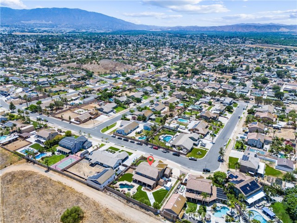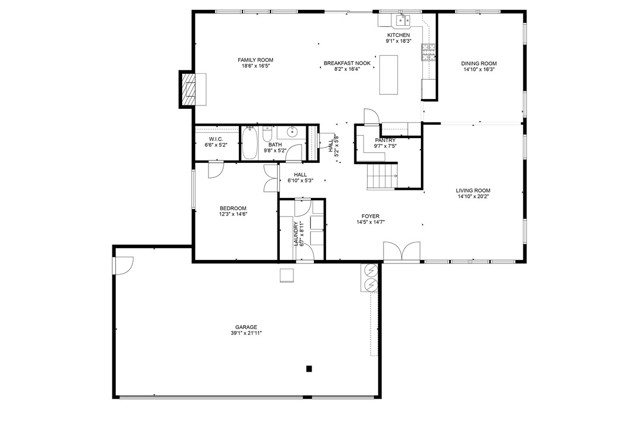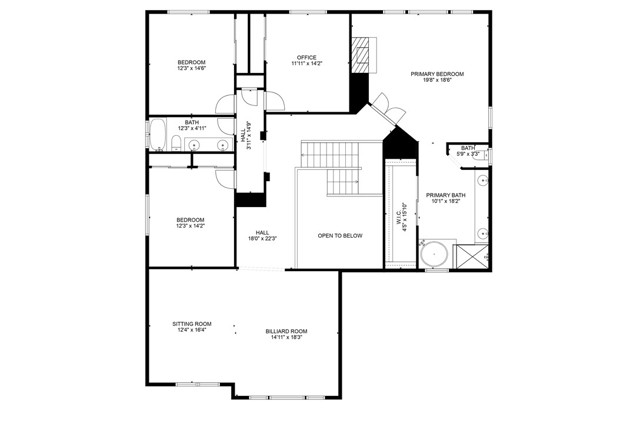Contact Kim Barron
Schedule A Showing
Request more information
- Home
- Property Search
- Search results
- 2571 Stetson Drive, Norco, CA 92860
- MLS#: PW25150385 ( Single Family Residence )
- Street Address: 2571 Stetson Drive
- Viewed: 1
- Price: $1,749,000
- Price sqft: $436
- Waterfront: Yes
- Wateraccess: Yes
- Year Built: 1997
- Bldg sqft: 4016
- Bedrooms: 5
- Total Baths: 3
- Full Baths: 3
- Garage / Parking Spaces: 14
- Days On Market: 16
- Additional Information
- County: RIVERSIDE
- City: Norco
- Zipcode: 92860
- District: Corona Norco Unified
- Elementary School: LA
- Middle School: NORCO
- High School: NORCO
- Provided by: First Team Real Estate
- Contact: Joy Joy

- DMCA Notice
-
DescriptionWelcome to this exceptional property in the coveted Sycamore Ranch community, where luxury meets the equestrian lifestyle on nearly half an acre of private, beautifully manicured grounds, including turf for ease of maintenance. Offering 5 spacious bedrooms, 3 full bathrooms, and 4,016 square feet of thoughtfully designed living space, this stunning residence is a true sanctuary of elegance, comfort, and California indoor outdoor living. From the moment you enter through the formal entry, youre greeted by soaring ceilings, abundant natural light, and refined finishes throughout. Plantation shutters, dual paned windows, recessed lighting, and ceiling fans enhance comfort and style at every turn. The formal dining room impresses with coffered ceilings, ideal for entertaining, while the expansive extra large bonus room offers endless possibilities for recreation or relaxation. The heart of the home is the chefs kitchen, featuring high end appliances, granite countertops, a walk in pantry, and a charming dining area that overlooks the exquisite backyard oasis. The adjacent family room is anchored by a striking stacked stone fireplace, creating a warm and inviting atmosphere. A main floor bedroom with a private en suite bathroom offers ideal guest or multi generational living. Upstairs, the grand primary suite is a luxurious retreat, boasting its own fireplace, a spa inspired en suite bath with dual sinks, a walk in shower, oversized soaking tub, and a generous walk in closet. Step outside to an entertainers paradise. The expansive backyard is a private haven with no rear neighbors. Featuring a resort style Pebble Tec heated pool and spa with a stunning rock waterfall, a soothing water feature, and an outdoor living room complete with a fireplace and built in barbecue. Whether hosting gatherings or enjoying peaceful evenings under the stars, this space offers unmatched serenity & style. Ideally located near Pacer Park, enjoy access to a public riding ring, equestrian trails, and a childrens playgroundadding convenience & recreation to the luxurious lifestyle. Experience the ultimate in upscale country living in one of Norcos most sought after communities, where elegance meets function in every detail.
Property Location and Similar Properties
All
Similar
Features
Appliances
- Built-In Range
- Dishwasher
- Double Oven
- Electric Water Heater
- Disposal
- Gas Cooktop
- Gas Water Heater
- Microwave
- Refrigerator
- Water Line to Refrigerator
- Water Softener
Assessments
- Special Assessments
Association Fee
- 0.00
Builder Name
- Lewis Homes
Commoninterest
- None
Common Walls
- No Common Walls
Construction Materials
- Stucco
Cooling
- Central Air
- Electric
Country
- US
Door Features
- Double Door Entry
- Mirror Closet Door(s)
- Panel Doors
- Sliding Doors
Eating Area
- Area
- Dining Room
- In Kitchen
- Separated
Elementary School
- HIGHLA
Elementaryschool
- Highland
Entry Location
- Front
Exclusions
- Kitchen refrigerator
Fencing
- Block
- Wrought Iron
Fireplace Features
- Family Room
- Primary Bedroom
- Outside
Flooring
- Carpet
- Tile
- Vinyl
- Wood
Foundation Details
- Slab
Garage Spaces
- 4.00
Heating
- Central
- Natural Gas
High School
- NORCO
Highschool
- Norco
Inclusions
- washer/dryer
- water softener
Interior Features
- Block Walls
- Built-in Features
- Ceiling Fan(s)
- Coffered Ceiling(s)
- Crown Molding
- Granite Counters
- High Ceilings
- In-Law Floorplan
- Open Floorplan
- Pantry
- Recessed Lighting
- Storage
Laundry Features
- Gas Dryer Hookup
- Individual Room
- Inside
- Washer Hookup
Levels
- Two
Living Area Source
- Assessor
Lockboxtype
- None
Lot Features
- 0-1 Unit/Acre
- Back Yard
- Front Yard
- Horse Property
- Landscaped
- Park Nearby
- Patio Home
- Sprinkler System
- Sprinklers Drip System
- Sprinklers In Front
- Sprinklers In Rear
- Sprinklers On Side
- Treed Lot
- Yard
Middle School
- NORCO
Middleorjuniorschool
- Norco
Other Structures
- Shed(s)
Parcel Number
- 129151005
Parking Features
- Direct Garage Access
- Driveway
- Concrete
- Driveway Up Slope From Street
- Garage
- Garage Faces Front
- Garage - Single Door
- Garage - Two Door
- Garage Door Opener
- RV Access/Parking
- RV Gated
Pool Features
- Private
- Above Ground
- Filtered
- Heated
- In Ground
- Pebble
- Waterfall
Postalcodeplus4
- 3807
Property Type
- Single Family Residence
Property Condition
- Turnkey
Road Frontage Type
- City Street
Road Surface Type
- Paved
Roof
- Tile
School District
- Corona-Norco Unified
Security Features
- Smoke Detector(s)
Sewer
- Public Sewer
Spa Features
- Private
- Above Ground
- Heated
- In Ground
Uncovered Spaces
- 10.00
Utilities
- Electricity Connected
- Natural Gas Connected
- Sewer Connected
- Water Connected
View
- Bluff
- City Lights
- Hills
- Lake
- Mountain(s)
- Neighborhood
Virtual Tour Url
- https://iframe.videodelivery.net/4d6fa88985abc3a7aa6179010ba6a983
Water Source
- Public
Window Features
- Double Pane Windows
- Plantation Shutters
- Screens
Year Built
- 1997
Year Built Source
- Assessor
Based on information from California Regional Multiple Listing Service, Inc. as of Jul 09, 2025. This information is for your personal, non-commercial use and may not be used for any purpose other than to identify prospective properties you may be interested in purchasing. Buyers are responsible for verifying the accuracy of all information and should investigate the data themselves or retain appropriate professionals. Information from sources other than the Listing Agent may have been included in the MLS data. Unless otherwise specified in writing, Broker/Agent has not and will not verify any information obtained from other sources. The Broker/Agent providing the information contained herein may or may not have been the Listing and/or Selling Agent.
Display of MLS data is usually deemed reliable but is NOT guaranteed accurate.
Datafeed Last updated on July 9, 2025 @ 12:00 am
©2006-2025 brokerIDXsites.com - https://brokerIDXsites.com


