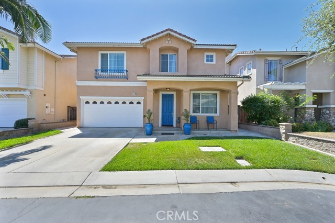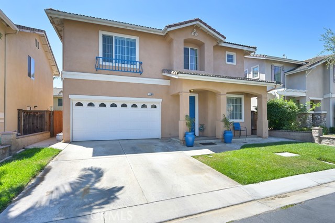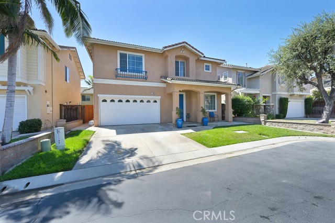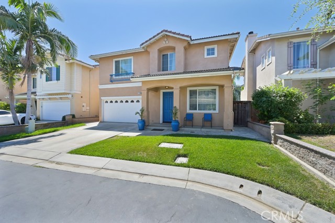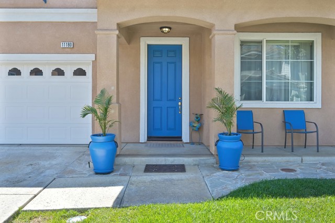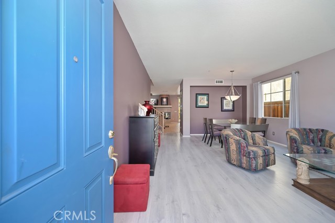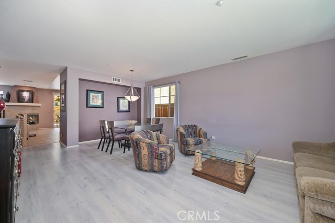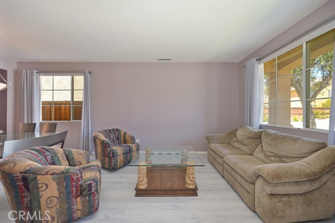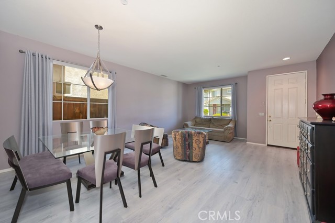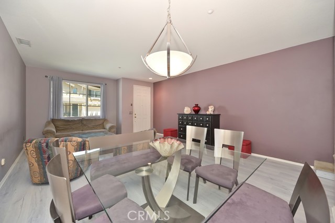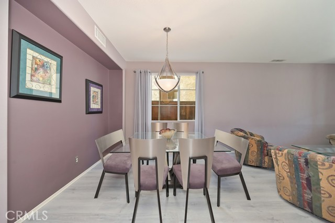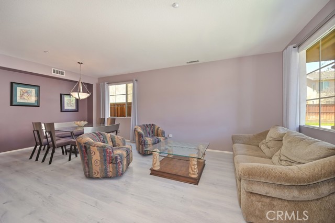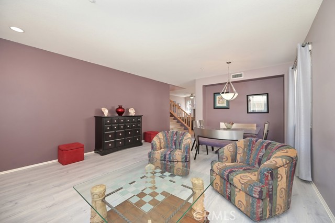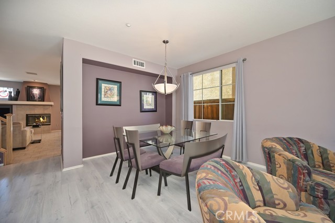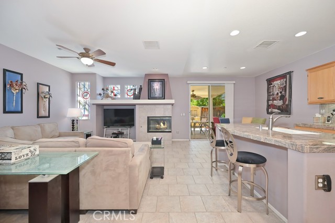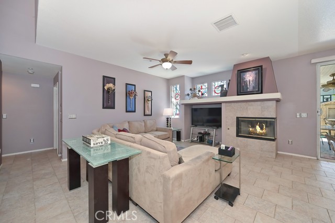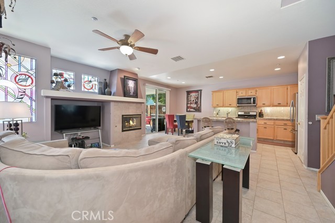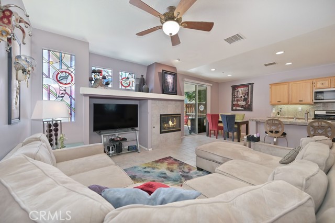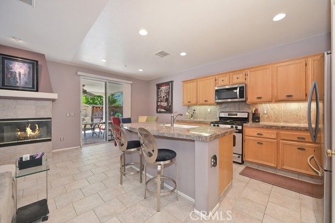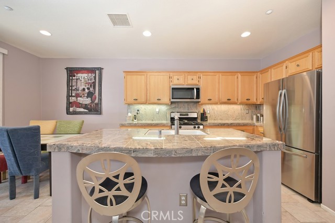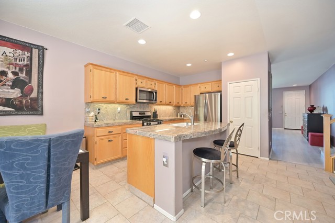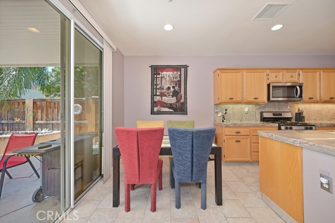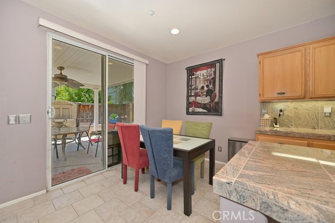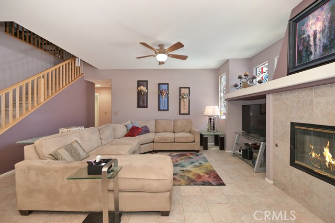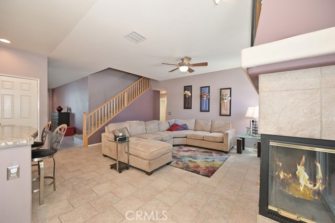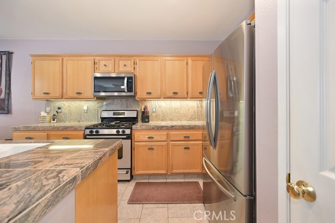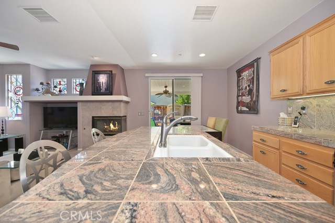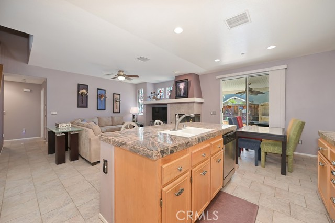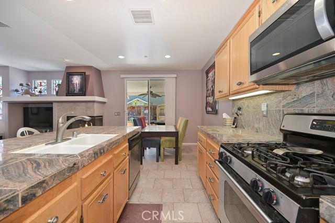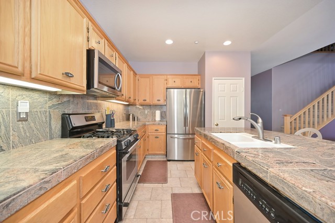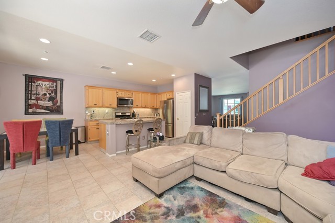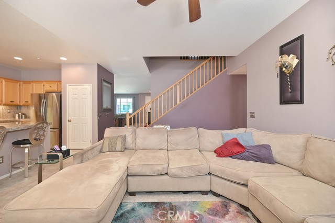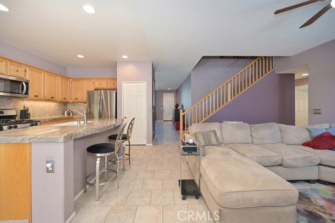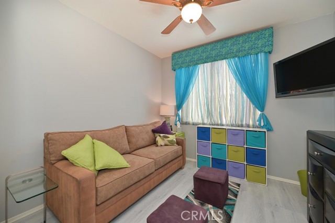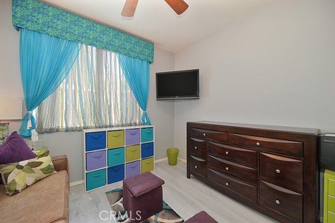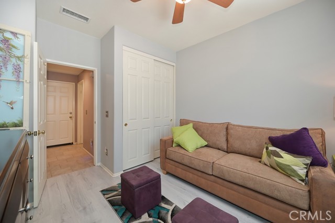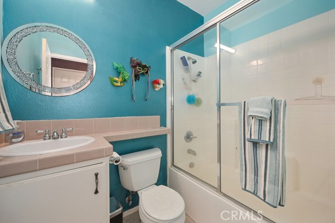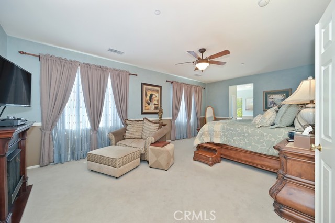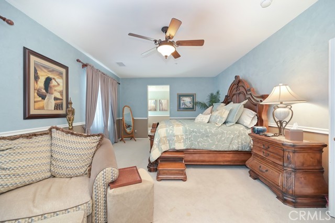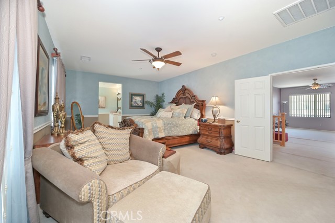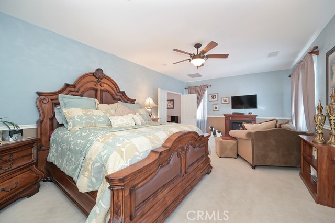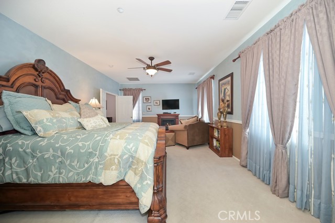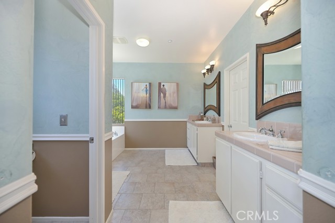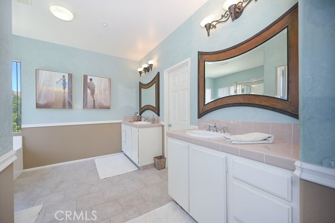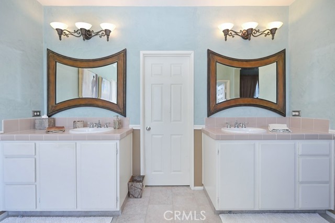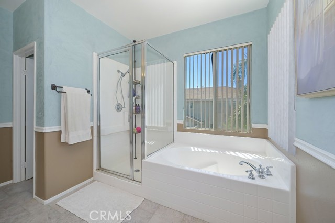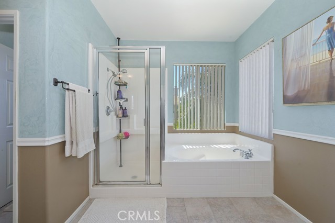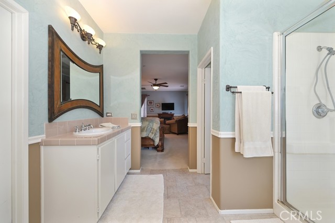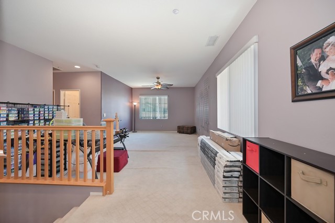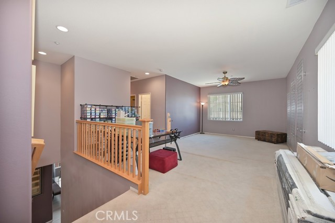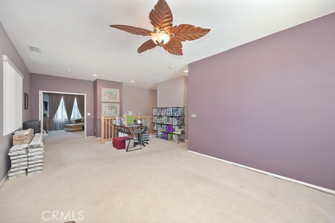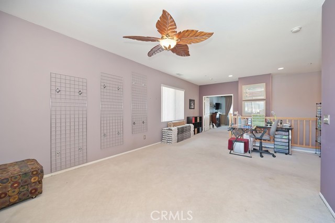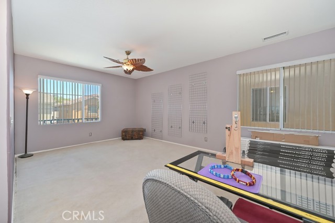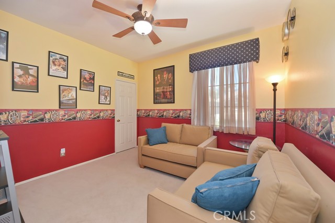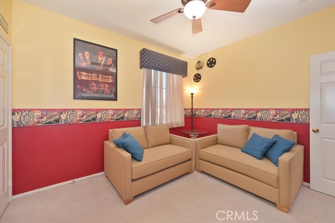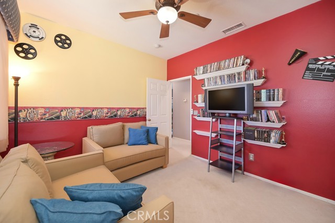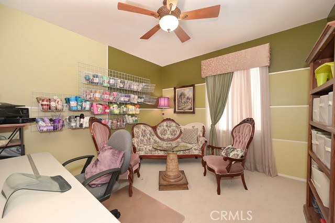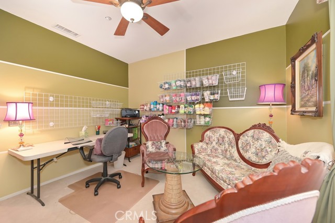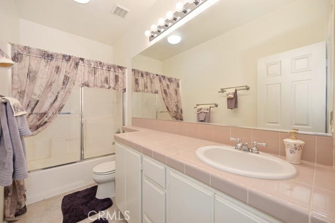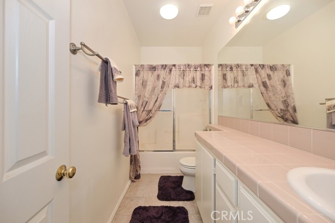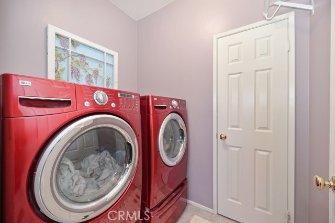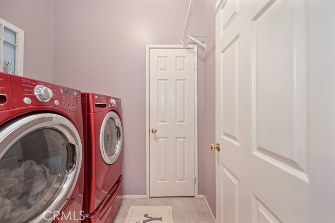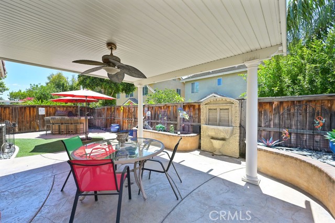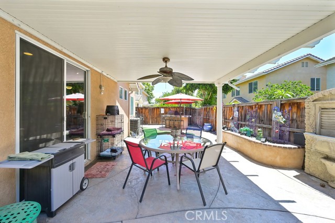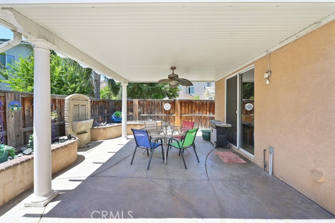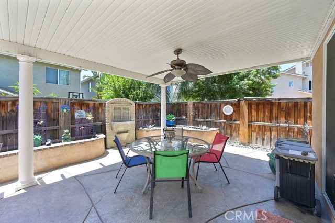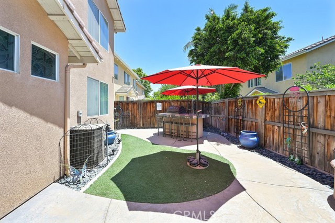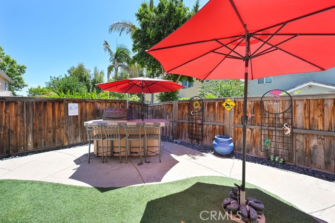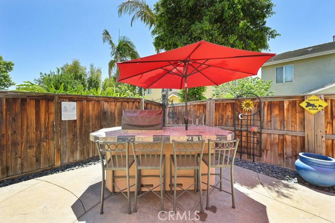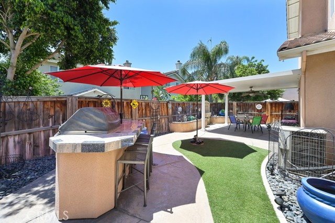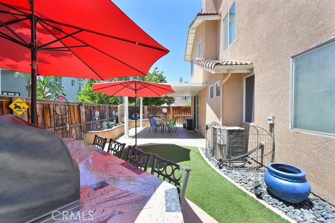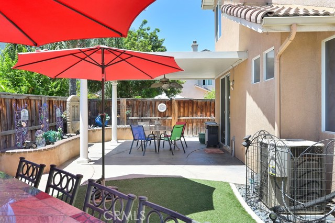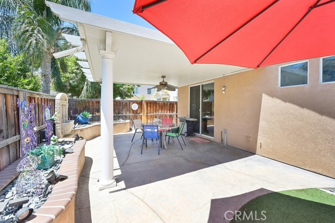Contact Kim Barron
Schedule A Showing
Request more information
- Home
- Property Search
- Search results
- 11180 Bridgefield Court, Riverside, CA 92505
- MLS#: IG25150022 ( Single Family Residence )
- Street Address: 11180 Bridgefield Court
- Viewed: 3
- Price: $739,900
- Price sqft: $289
- Waterfront: Yes
- Wateraccess: Yes
- Year Built: 2003
- Bldg sqft: 2561
- Bedrooms: 4
- Total Baths: 3
- Full Baths: 3
- Garage / Parking Spaces: 4
- Days On Market: 66
- Additional Information
- County: RIVERSIDE
- City: Riverside
- Zipcode: 92505
- District: Alvord Unified
- Provided by: Coldwell Banker Blackstone
- Contact: Doreen Doreen

- DMCA Notice
-
DescriptionBeautiful 4 Bedroom Home in a Gated Riverwalk Community area. Welcome to this spacious 4 bedroom, 3 bath home located in a desirable gated community just off Riverwalk. Designed with both comfort and function in mind, this home features an open floor plan with laminate and tile flooring throughout the main living floor areas, ceiling fans, and recessed lighting. One bedroom and full bathroom are conveniently located downstairsperfect for guests or multi generational living. The kitchen is a cooks dream with granite countertops, a built in microwave, pantry, and a seamless flow into the family room, which features a cozy fireplace and charming stained glass. Upstairs, youll find three additional bedrooms, all with a huge walk in closet. The spacious master suite includes a double door entry, a huge walk in closet, a luxurious bathroom with double vanity, soaking tub, separate shower, and ceiling fan for added comfort. A huge loft area upstairs offers additional living space and comes with 16 boxes of laminate flooring ready for installation. The laundry room is also conveniently located on the upper floor. Enjoy the outdoors in the quaint backyard, complete with a built in BBQ island, covered patio with ceiling fan, and beautifully finished landscapingideal for relaxing or entertaining. This home blends thoughtful design and modern amenities in a secure, serene community. Dont miss the opportunity to make it yours!
Property Location and Similar Properties
All
Similar
Features
Appliances
- Dishwasher
- Disposal
- Gas Oven
- Microwave
Assessments
- Unknown
Association Amenities
- Pool
- Picnic Area
- Playground
- Sport Court
Association Fee
- 150.00
Association Fee2
- 174.00
Association Fee2 Frequency
- Quarterly
Association Fee Frequency
- Monthly
Builder Name
- Tiburon
Carport Spaces
- 2.00
Commoninterest
- None
Common Walls
- No Common Walls
Cooling
- Central Air
Country
- US
Days On Market
- 58
Eating Area
- In Kitchen
Entry Location
- Front door
Fireplace Features
- Family Room
Flooring
- Carpet
- Laminate
- Tile
Garage Spaces
- 2.00
Heating
- Central
Interior Features
- Ceiling Fan(s)
- Granite Counters
- Pantry
- Recessed Lighting
Laundry Features
- Individual Room
- Upper Level
Levels
- Two
Living Area Source
- Assessor
Lockboxtype
- None
Lot Features
- Back Yard
- Cul-De-Sac
- Front Yard
Parcel Number
- 146290077
Parking Features
- Direct Garage Access
- Driveway
- Garage
Patio And Porch Features
- Covered
- Patio
- Front Porch
Pool Features
- None
Postalcodeplus4
- 2777
Property Type
- Single Family Residence
Property Condition
- Turnkey
School District
- Alvord Unified
Security Features
- Gated Community
- Smoke Detector(s)
Sewer
- Public Sewer
Spa Features
- None
Utilities
- Electricity Connected
- Natural Gas Connected
- Sewer Connected
View
- None
Water Source
- Public
Window Features
- Blinds
- Double Pane Windows
- Stained Glass
Year Built
- 2003
Year Built Source
- Assessor
Based on information from California Regional Multiple Listing Service, Inc. as of Sep 05, 2025. This information is for your personal, non-commercial use and may not be used for any purpose other than to identify prospective properties you may be interested in purchasing. Buyers are responsible for verifying the accuracy of all information and should investigate the data themselves or retain appropriate professionals. Information from sources other than the Listing Agent may have been included in the MLS data. Unless otherwise specified in writing, Broker/Agent has not and will not verify any information obtained from other sources. The Broker/Agent providing the information contained herein may or may not have been the Listing and/or Selling Agent.
Display of MLS data is usually deemed reliable but is NOT guaranteed accurate.
Datafeed Last updated on September 5, 2025 @ 12:00 am
©2006-2025 brokerIDXsites.com - https://brokerIDXsites.com


