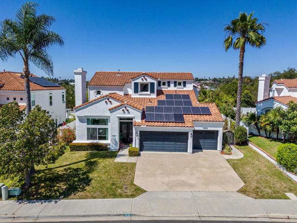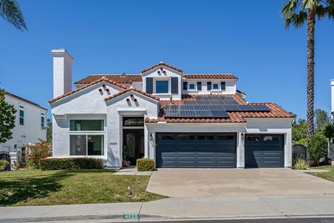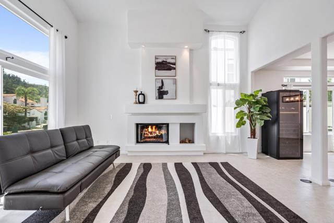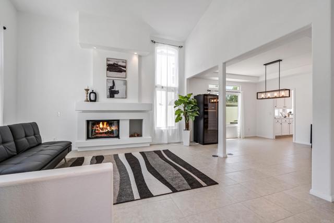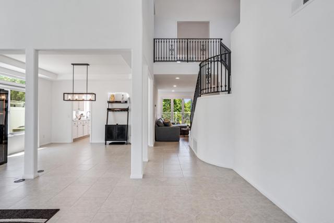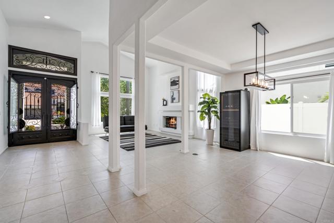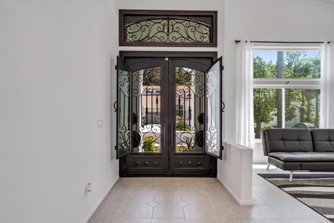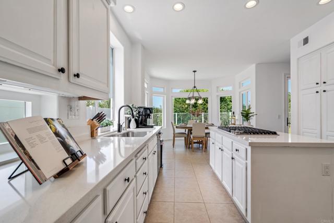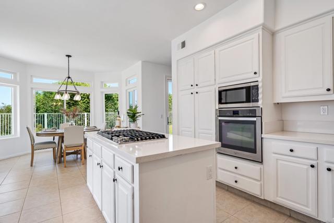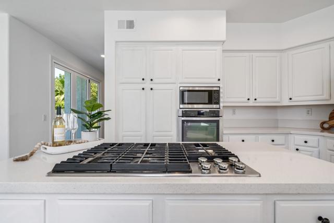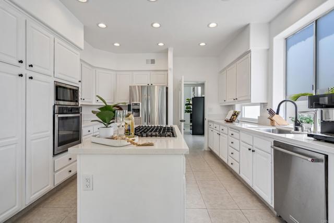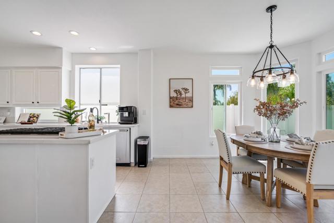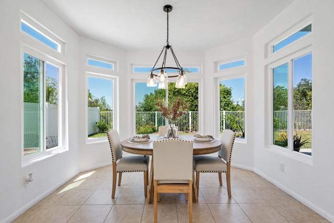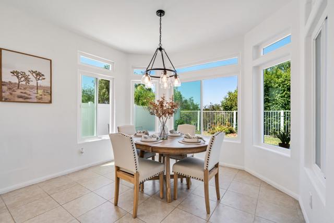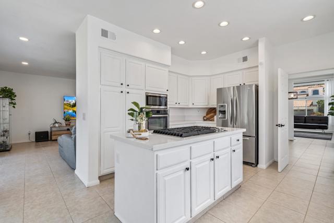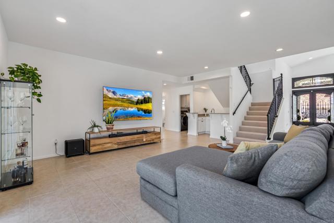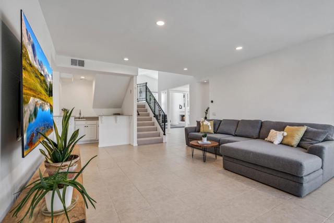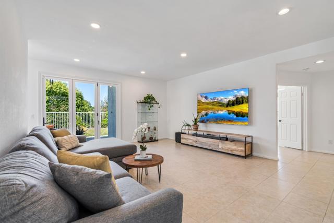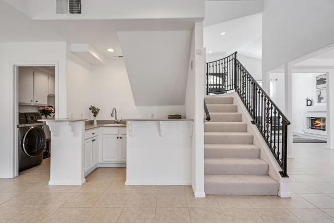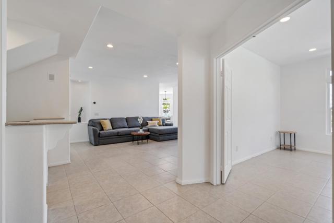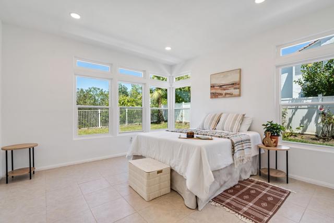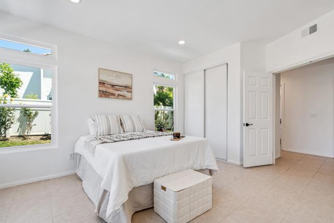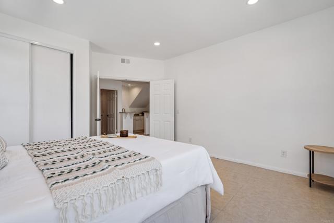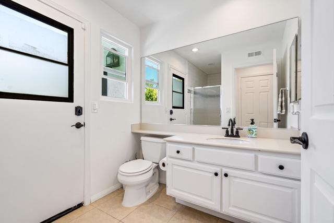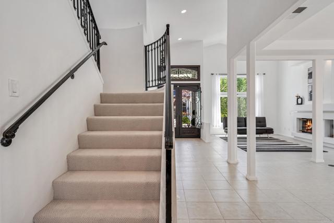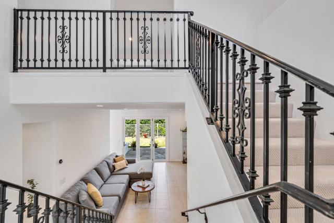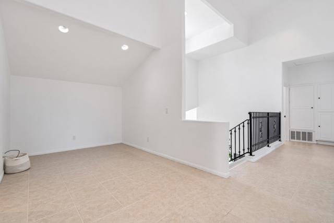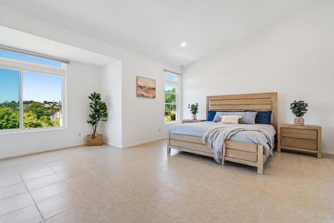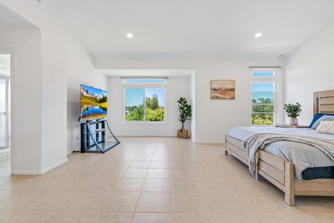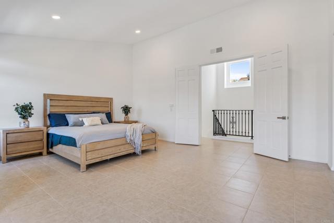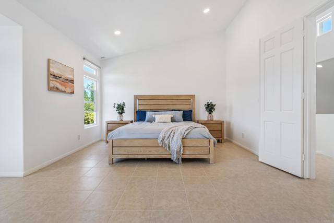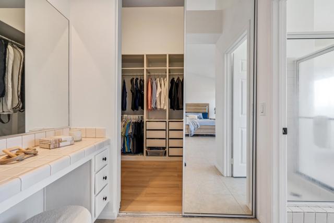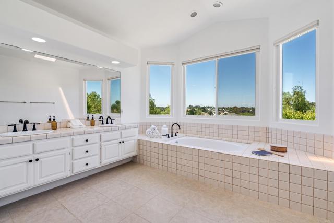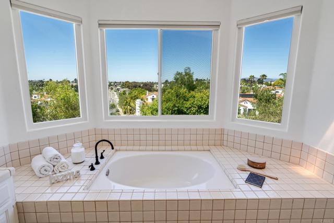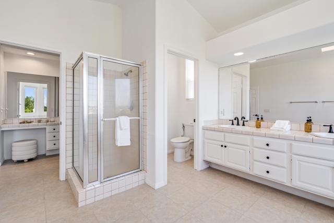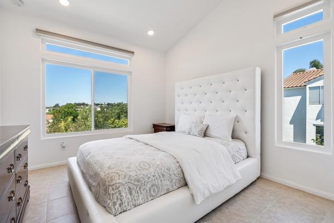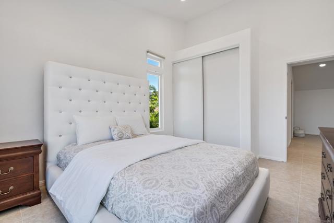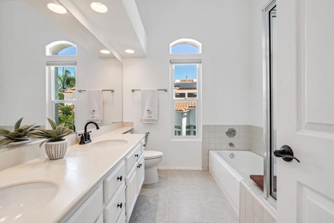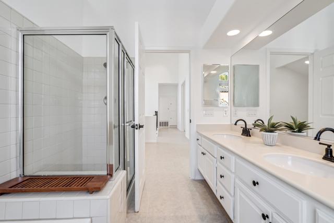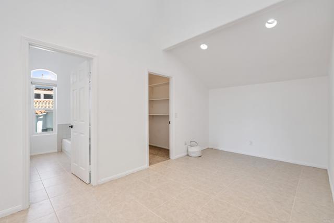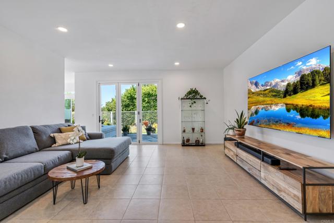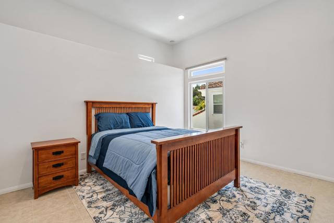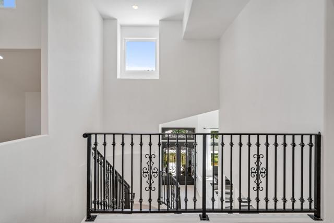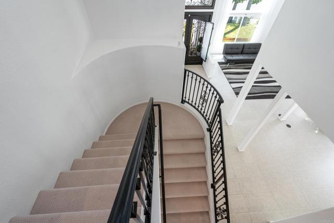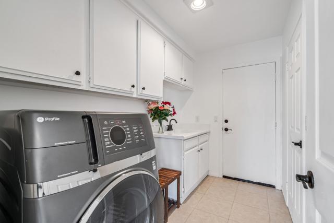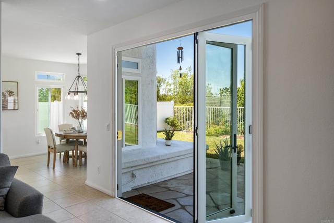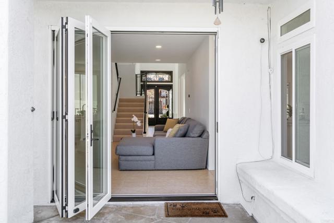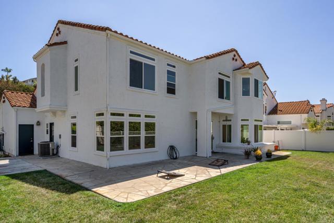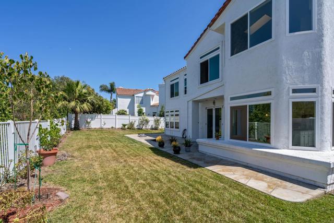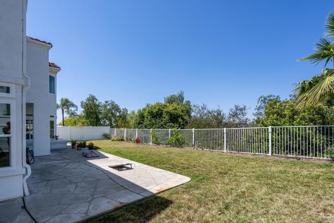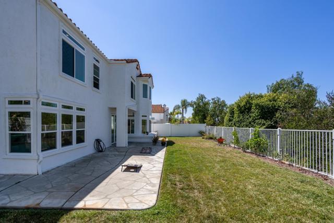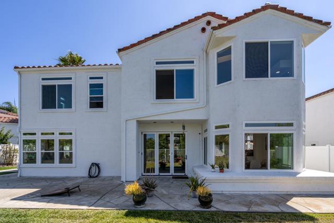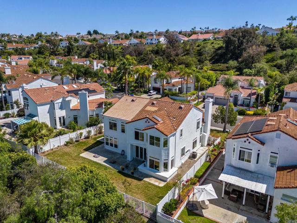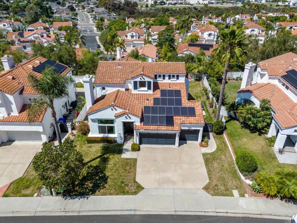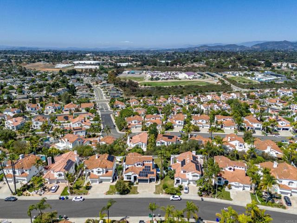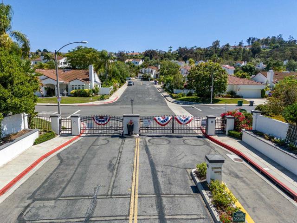Contact Kim Barron
Schedule A Showing
Request more information
- Home
- Property Search
- Search results
- 4926 Colusa Drive, Oceanside, CA 92056
- MLS#: NDP2506603 ( Single Family Residence )
- Street Address: 4926 Colusa Drive
- Viewed: 5
- Price: $1,349,000
- Price sqft: $443
- Waterfront: Yes
- Wateraccess: Yes
- Year Built: 1990
- Bldg sqft: 3046
- Bedrooms: 4
- Total Baths: 3
- Full Baths: 3
- Garage / Parking Spaces: 6
- Days On Market: 170
- Additional Information
- County: SAN DIEGO
- City: Oceanside
- Zipcode: 92056
- Subdivision: Southridge Estates (dcse)
- District: Vista Unified
- Provided by: Daniel Team Realty
- Contact: AJ AJ

- DMCA Notice
-
DescriptionBACK ON MARKET AT NO FAULT OF SELLER OR HOME! Seller will entertain offers between $1,299,000 to $1,349,000. FULL BEDROOM AND BATHROOM DOWNSTAIRS! Located in the highly sought after gated community of Southridge Estates of Ocean Hills in Oceanside, this 4 bedroom/3 bathroom beautifully upgraded home boasts 3,046 sqft of dynamic architecture, SOLAR (fully paid off lease), and timeless elegance. Grand entry through the striking custom iron double door to be met with soaring vaulted ceilings, neutral tile floors, and an abundance of natural light pouring through the oversized dual pane windows. The first level offers a thoughtfully designed floor plan featuring a formal living room with gas fireplace, an elegant dining space with modern lighting, and a bright, open kitchen complete with stainless steel appliances, an expansive island for culinary prep, and a charming breakfast nook with bay windows. The family room features fully retractable doors that open wide to a private backyard retreat, perfect for indoor outdoor entertaining. The downstairs bedroom and full bath provide flexibility for guests, extended family, or home office use. Upstairs, the primary suite is a peaceful sanctuary with picturesque mountain views, a generous walk in closet with custom built ins, dedicated vanity space, and a spa inspired bathroom with a deep soaking tub. Bonus loft area upstairs with walk in closet offer endless opportunities for upstairs living space & storage! Enjoy a lush backyard with blooming roses, vinyl fencing & wrought iron fencing, and no neighbors directly behind, offering both privacy and open sky views. Recent upgrades include new skylight in primary bathroom, professionally coated epoxy garage floors, refreshed exterior paint, a striking iron entry door, custom garage cabinetry, and recently replaced roof underlayment, providing peace of mind! Set high above the street, this home offers not only breathtaking views but also a rare blend of elegance, comfort, and thoughtful upgrades, all in one of Oceansides most desirable gated communities! Walking distance to Lake Elementary and Madison Middle Schools, EOS fitness gym, dining, shopping, and more!
Property Location and Similar Properties
All
Similar
Features
Appliances
- Dishwasher
- Gas Oven
- Gas Cooktop
- Microwave
- Refrigerator
Assessments
- None
Association Amenities
- Controlled Access
- Other
- Maintenance Grounds
Association Fee
- 180.00
Association Fee Frequency
- Monthly
Common Walls
- No Common Walls
Cooling
- Central Air
Days On Market
- 180
Entry Location
- Front door
Fencing
- Vinyl
- Wrought Iron
Fireplace Features
- Gas
- Living Room
Flooring
- Carpet
- Tile
Garage Spaces
- 3.00
Laundry Features
- Gas & Electric Dryer Hookup
- Individual Room
- Washer Hookup
Levels
- Two
Living Area Source
- Assessor
Lockboxtype
- SentriLock
Lot Features
- Back Yard
- Front Yard
- Landscaped
Parcel Number
- 1693523600
Pool Features
- None
Property Type
- Single Family Residence
School District
- Vista Unified
Security Features
- Carbon Monoxide Detector(s)
- Gated Community
- Smoke Detector(s)
Sewer
- Public Sewer
Subdivision Name Other
- Southridge Estates (DCSE)
Uncovered Spaces
- 3.00
View
- Mountain(s)
- Neighborhood
Window Features
- Double Pane Windows
Year Built
- 1990
Year Built Source
- Assessor
Zoning
- r1
Based on information from California Regional Multiple Listing Service, Inc. as of Dec 20, 2025. This information is for your personal, non-commercial use and may not be used for any purpose other than to identify prospective properties you may be interested in purchasing. Buyers are responsible for verifying the accuracy of all information and should investigate the data themselves or retain appropriate professionals. Information from sources other than the Listing Agent may have been included in the MLS data. Unless otherwise specified in writing, Broker/Agent has not and will not verify any information obtained from other sources. The Broker/Agent providing the information contained herein may or may not have been the Listing and/or Selling Agent.
Display of MLS data is usually deemed reliable but is NOT guaranteed accurate.
Datafeed Last updated on December 20, 2025 @ 12:00 am
©2006-2025 brokerIDXsites.com - https://brokerIDXsites.com


