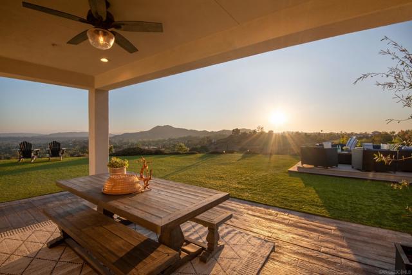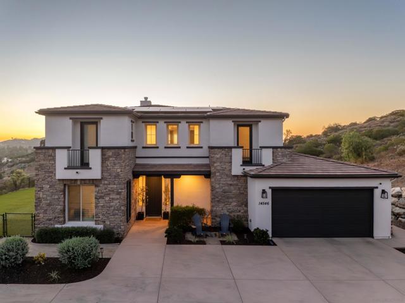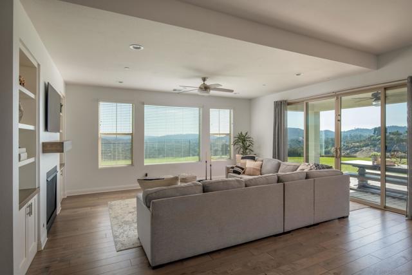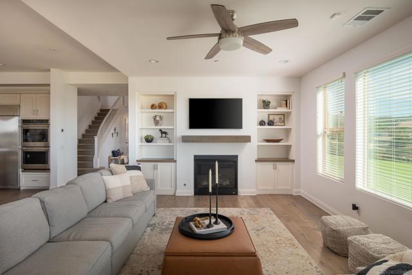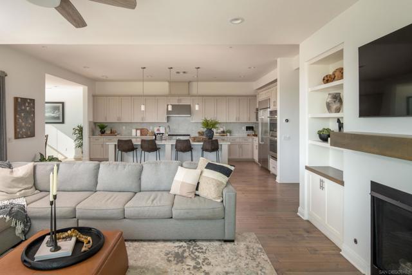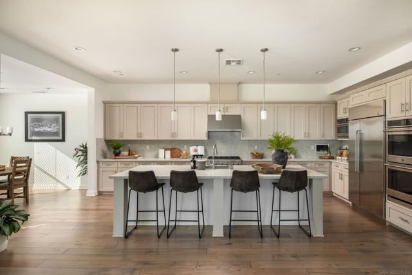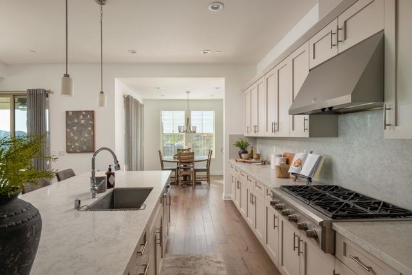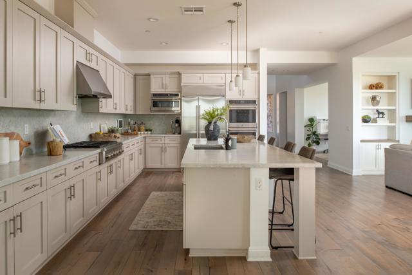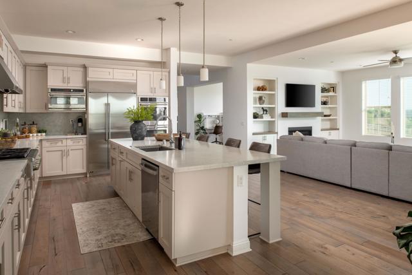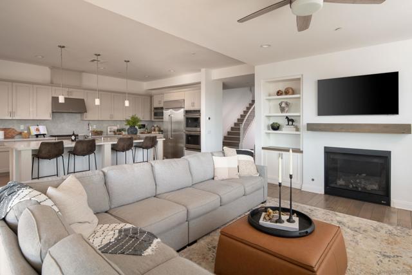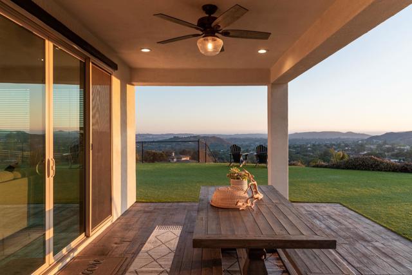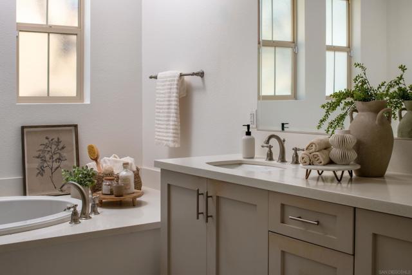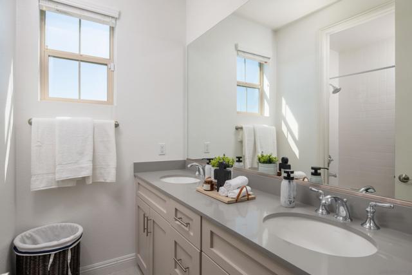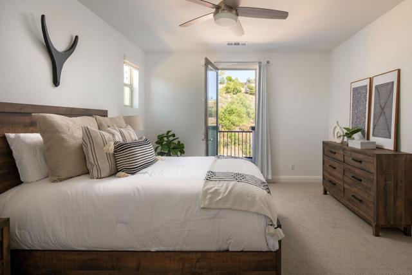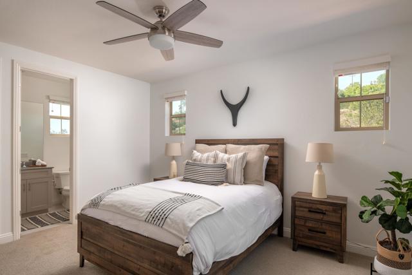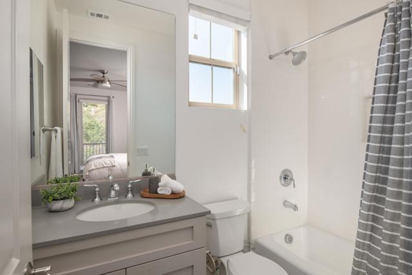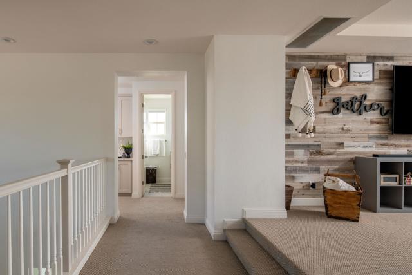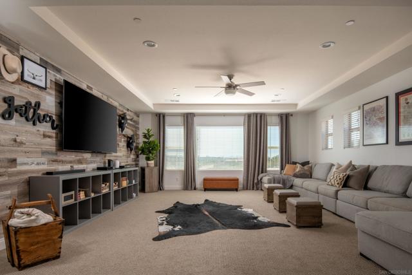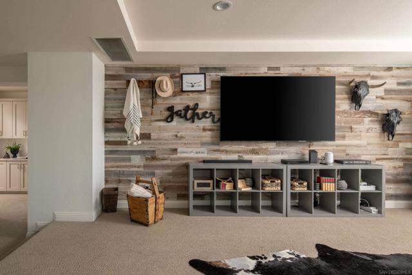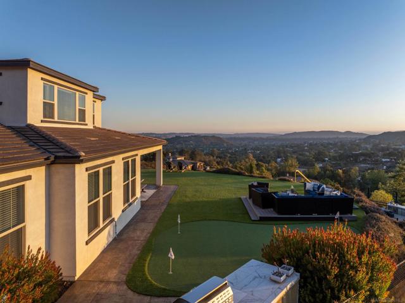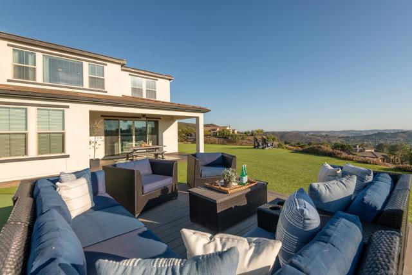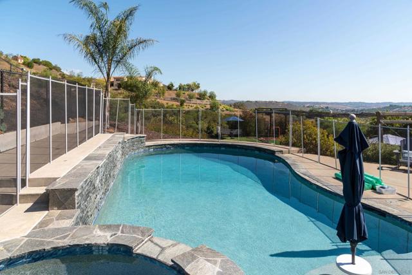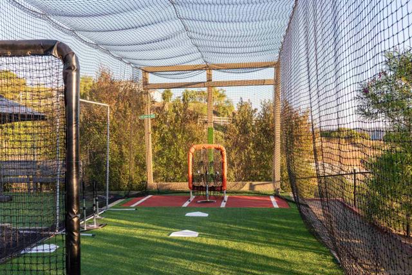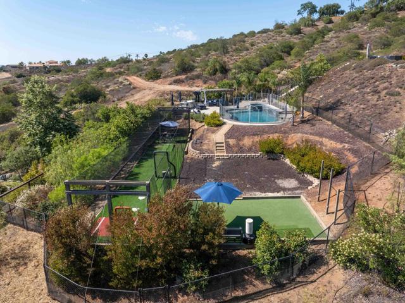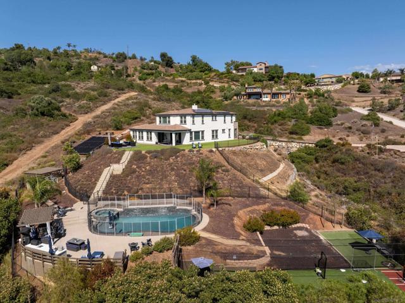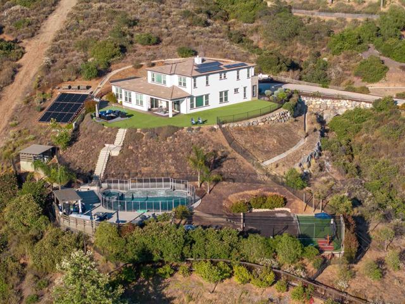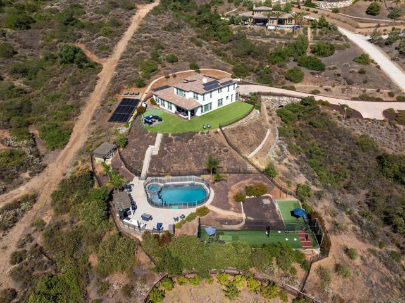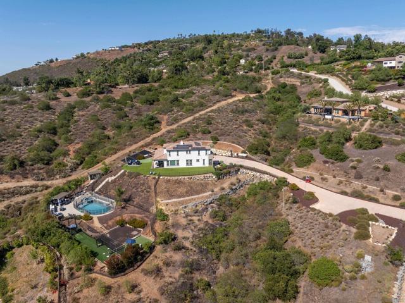Contact Kim Barron
Schedule A Showing
Request more information
- Home
- Property Search
- Search results
- 14546 Highcrest Ct, Poway, CA 92064
- MLS#: 250032521SD ( Single Family Residence )
- Street Address: 14546 Highcrest Ct
- Viewed: 2
- Price: $2,850,000
- Price sqft: $735
- Waterfront: No
- Year Built: 2018
- Bldg sqft: 3878
- Bedrooms: 5
- Total Baths: 5
- Full Baths: 4
- 1/2 Baths: 1
- Garage / Parking Spaces: 9
- Days On Market: 80
- Acreage: 2.01 acres
- Additional Information
- County: SAN DIEGO
- City: Poway
- Zipcode: 92064
- Subdivision: Poway
- Provided by: Compass
- Contact: Jenn Jenn

- DMCA Notice
-
DescriptionPoised on a premier view lot high above the valley, this one of a kind residence in Highcrest Court Estates offers an extraordinary lifestyle experience. This design forward and stunningly appointed executive estate is the epitome of refined luxury. Situated on an expansive 2.01 acre lot, with editorial worthy finishes, no detail has been overlooked. Built by Vesta Pacific in 2018, with Mediterranean inspired architecture, the home is masterfully positioned to take full advantage of its unobstructed, panoramic views and natural surroundings. Step inside to discover an open concept layout, an entry level primary suite, a chef caliber kitchen with top tier appliances, and expansive living spaces ideal for both everyday comfort and elevated entertaining. A dedicated study area and oversized loft offer flexibility for work or play. Energy efficient features include owned solar, a TESLA electric car charger, LED recessed lighting, dual tankless water heaters with on demand pumps, radiant roof barriers, two zone HVAC with programmable thermostats, and low VOC paint. Newly painted inside and out in 2024.The exterior is nothing short of a private resort. Enhancements include a solar heated, saltwater pool and spa, elevated view deck, putting green, fitness zone, two BBQ areas, artificial turf, batting cage, outdoor shower, and multiple lounging areas, all curated to create an entertainers dream or private retreat. This extraordinary property is also located within the boundaries of Poways award winning schools. The long private driveway ensures plenty of parking and privacy, seamlessly blending sophistication, innovation, and lifestyle, this is Southern California living at its finest.
Property Location and Similar Properties
All
Similar
Features
Appliances
- Dishwasher
- Microwave
- Refrigerator
- 6 Burner Stove
- Double Oven
- Gas & Electric Range
- Ice Maker
- Range Hood
- Self Cleaning Oven
- Barbecue
- Counter Top
Association Fee
- 196.00
Association Fee Frequency
- Monthly
Construction Materials
- Stucco
- Stone Veneer
Cooling
- Central Air
- Zoned
Country
- US
Days On Market
- 75
Eating Area
- Area
- Family Kitchen
Fireplace Features
- Family Room
Garage Spaces
- 3.00
Heating
- Propane
- Forced Air
Laundry Features
- Gas & Electric Dryer Hookup
- Individual Room
Levels
- Two
Living Area Source
- Assessor
Parcel Number
- 3210308400
Parking Features
- Driveway
- Direct Garage Access
- Garage
- Garage Faces Front
- Garage Door Opener
Patio And Porch Features
- Covered
Pool Features
- In Ground
- Private
- Solar Heat
- Fenced
- Heated with Propane
Property Type
- Single Family Residence
Spa Features
- In Ground
Subdivision Name Other
- Poway
Uncovered Spaces
- 6.00
View
- Mountain(s)
- Panoramic
Virtual Tour Url
- https://www.propertypanorama.com/instaview/snd/250032521
Year Built
- 2018
Year Built Source
- Assessor
Based on information from California Regional Multiple Listing Service, Inc. as of Sep 22, 2025. This information is for your personal, non-commercial use and may not be used for any purpose other than to identify prospective properties you may be interested in purchasing. Buyers are responsible for verifying the accuracy of all information and should investigate the data themselves or retain appropriate professionals. Information from sources other than the Listing Agent may have been included in the MLS data. Unless otherwise specified in writing, Broker/Agent has not and will not verify any information obtained from other sources. The Broker/Agent providing the information contained herein may or may not have been the Listing and/or Selling Agent.
Display of MLS data is usually deemed reliable but is NOT guaranteed accurate.
Datafeed Last updated on September 22, 2025 @ 12:00 am
©2006-2025 brokerIDXsites.com - https://brokerIDXsites.com


