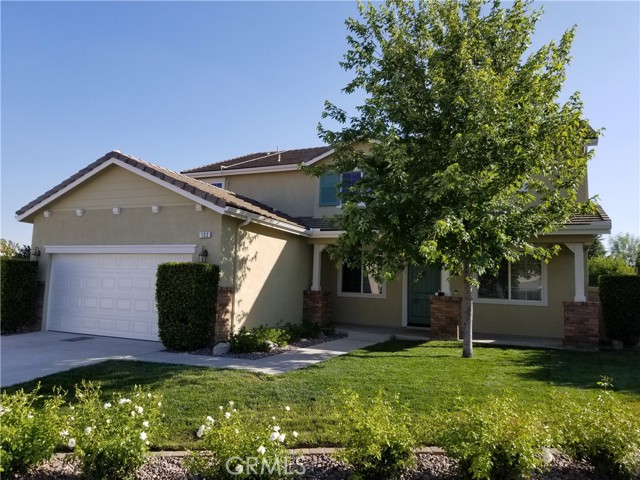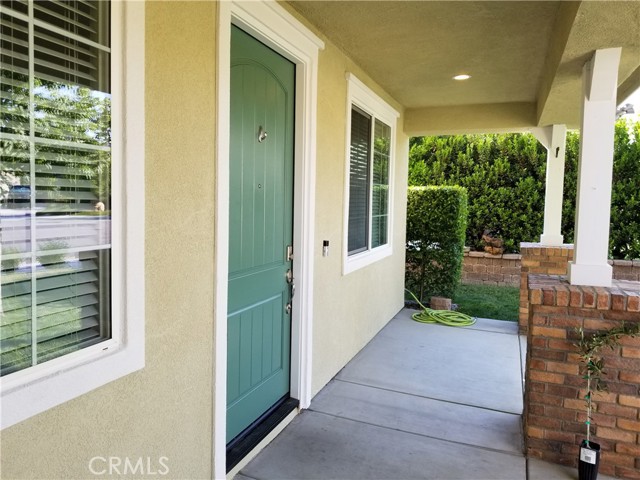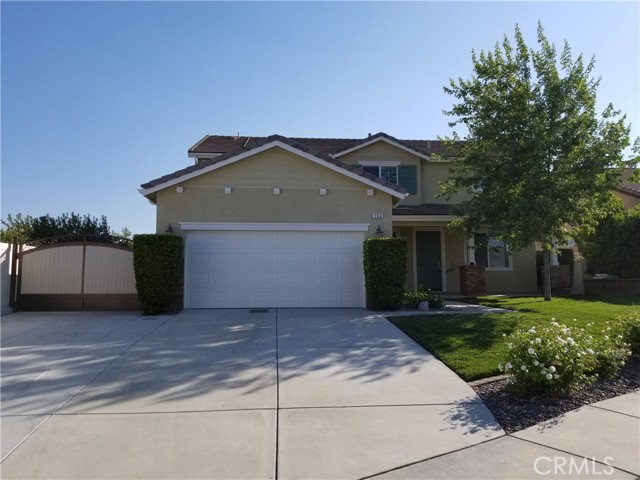Contact Kim Barron
Schedule A Showing
Request more information
- Home
- Property Search
- Search results
- 102 Mesa Court, Calimesa, CA 92320
- MLS#: CV25150077 ( Single Family Residence )
- Street Address: 102 Mesa Court
- Viewed: 6
- Price: $749,000
- Price sqft: $263
- Waterfront: Yes
- Wateraccess: Yes
- Year Built: 2016
- Bldg sqft: 2852
- Bedrooms: 5
- Total Baths: 4
- Full Baths: 4
- Garage / Parking Spaces: 7
- Days On Market: 58
- Additional Information
- County: RIVERSIDE
- City: Calimesa
- Zipcode: 92320
- District: Yucaipa/Calimesa Unified
- Provided by: HOMESMART, EVERGREEN REALTY
- Contact: Jeffery Jeffery

- DMCA Notice
-
Description2 story Turn key home located on a private cul de sac in the sought after community of Singleton Heights. Enjoy living in the foothills of the San Bernardino mountains with close access to freeways and shopping. This spacious luxury home is located on over 1/4 acre premium lot with above ground pool and spa included. A 3 car attached tandem garage allows access to the fully gated RV parking with hook ups. Built in 2016 but better than new with over $130,000 in upgrades including 40x15 Alumawood patio cover w/retractable shade screens, original builder and phase 2 upgraded solar power, whole house fan, even a split A/C and heating unit for the garage. Freshly painted exterior and new paint throughout. Landscape includes sprinkler system, fruit trees, black berries, swing set and solar lighting. Enter from the large covered porch. Youll love these upgrades: waterproof laminate wood flooring for the entire downstairs, all bathrooms, halls & laundry room; upgraded New carpet/padding in upstairs bedrooms; upgraded appliance package (5 burner stove, oven, microwave & super quiet dishwasher); under cabinet lighting; rustic sliding door separating owner's bedroom from the bath; downstairs 5th bedroom, security screen door, & shelving in garage; & a built in dog crate under the stairs. Inside you'll pass the formal living room, enter the chef's delight kitchen with stand alone island and walk in pantry, open family room with fireplace, dining, combo. Upstairs, the owner's room has a massive walk in closet, large owner's bedroom, separate shower and tub, and private toilet closet. jack and jill bath between 2 bedrooms, an additional bath, and laundry. Separate from the four upstairs bedrooms is a huge loft area that can be used as a game room, library, or den. This home has too many extras to mention including views of the hills and mountains.
Property Location and Similar Properties
All
Similar
Features
Accessibility Features
- Doors - Swing In
Appliances
- Dishwasher
- Free-Standing Range
- Disposal
- Microwave
- Tankless Water Heater
- Water Line to Refrigerator
Architectural Style
- Contemporary
- Modern
Assessments
- Special Assessments
- CFD/Mello-Roos
Association Fee
- 0.00
Commoninterest
- None
Common Walls
- No Common Walls
Construction Materials
- Frame
- Stucco
Cooling
- Central Air
- Electric
- Whole House Fan
Country
- US
Days On Market
- 39
Eating Area
- Area
Electric
- 220 Volts For Spa
- 220 Volts
- Photovoltaics Seller Owned
Entry Location
- Living room
Fencing
- Vinyl
Fireplace Features
- Gas
Flooring
- Carpet
- Laminate
Foundation Details
- Slab
Garage Spaces
- 3.00
Heating
- Central
- Fireplace(s)
- Forced Air
- Natural Gas
- Solar
Inclusions
- Above ground pool
- spa
- and swing set.
Interior Features
- Attic Fan
- Built-in Features
- Ceiling Fan(s)
- Copper Plumbing Full
- Dumbwaiter
- Granite Counters
- Open Floorplan
- Pantry
- Recessed Lighting
- Unfurnished
Laundry Features
- Individual Room
- Inside
- Upper Level
- Washer Hookup
Levels
- Two
Living Area Source
- Assessor
Lockboxtype
- Supra
Lockboxversion
- Supra BT LE
Lot Features
- Back Yard
- Cul-De-Sac
- Front Yard
- Garden
- Gentle Sloping
- Landscaped
- Lawn
- Lot 10000-19999 Sqft
- Irregular Lot
- Sprinkler System
- Sprinklers In Front
- Sprinklers In Rear
- Yard
Parcel Number
- 413613015
Parking Features
- Direct Garage Access
- Driveway
- Concrete
- Driveway Up Slope From Street
- Garage
- Garage Faces Front
- Garage - Two Door
- Garage Door Opener
- Heated Garage
- RV Access/Parking
- RV Gated
- RV Hook-Ups
- Tandem Garage
Patio And Porch Features
- Concrete
- Covered
- Patio
- Patio Open
- Porch
- Front Porch
- Slab
Pool Features
- Private
- Above Ground
- Filtered
Postalcodeplus4
- 2124
Property Type
- Single Family Residence
Property Condition
- Turnkey
Road Frontage Type
- City Street
Road Surface Type
- Paved
Roof
- Tile
Rvparkingdimensions
- 60 ft
School District
- Yucaipa/Calimesa Unified
Sewer
- Public Sewer
Spa Features
- Private
- Above Ground
Uncovered Spaces
- 4.00
Utilities
- Cable Connected
- Electricity Connected
- Natural Gas Connected
- Sewer Connected
- Underground Utilities
- Water Connected
View
- Hills
- Mountain(s)
Water Source
- Public
Window Features
- Double Pane Windows
Year Built
- 2016
Year Built Source
- Public Records
Based on information from California Regional Multiple Listing Service, Inc. as of Aug 30, 2025. This information is for your personal, non-commercial use and may not be used for any purpose other than to identify prospective properties you may be interested in purchasing. Buyers are responsible for verifying the accuracy of all information and should investigate the data themselves or retain appropriate professionals. Information from sources other than the Listing Agent may have been included in the MLS data. Unless otherwise specified in writing, Broker/Agent has not and will not verify any information obtained from other sources. The Broker/Agent providing the information contained herein may or may not have been the Listing and/or Selling Agent.
Display of MLS data is usually deemed reliable but is NOT guaranteed accurate.
Datafeed Last updated on August 30, 2025 @ 12:00 am
©2006-2025 brokerIDXsites.com - https://brokerIDXsites.com




