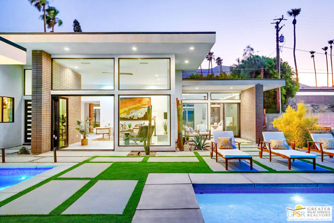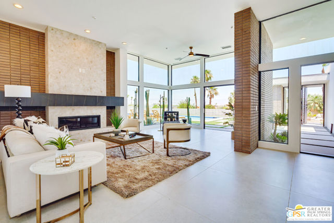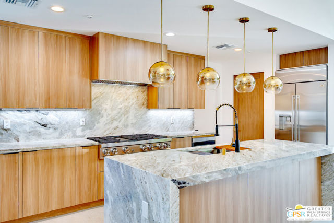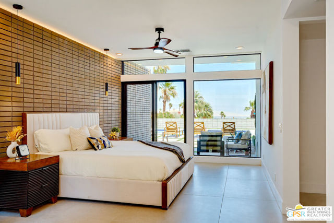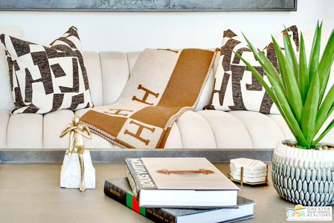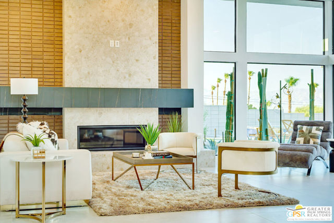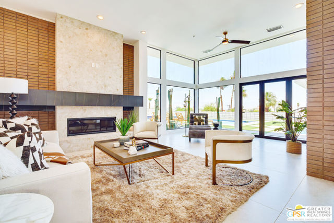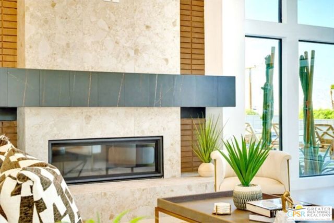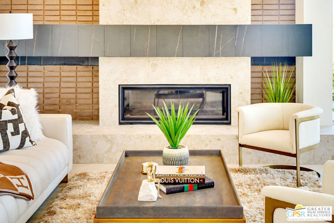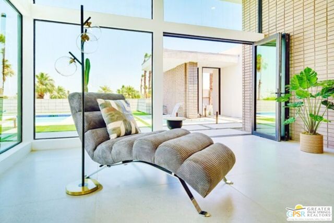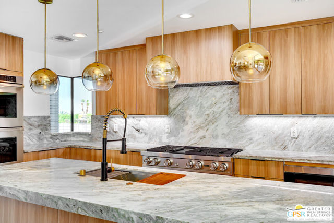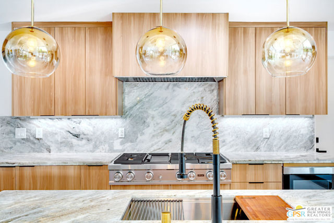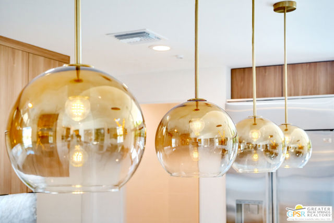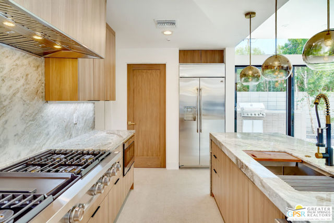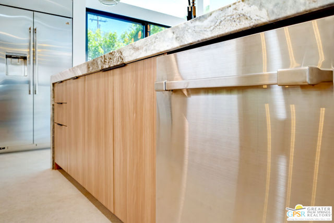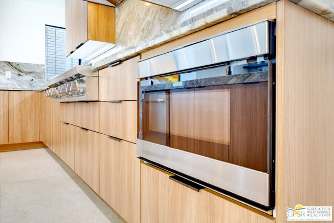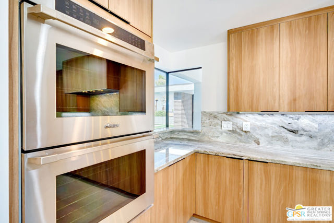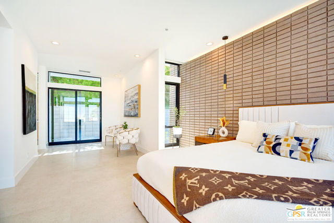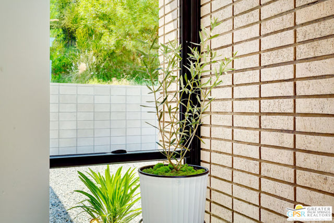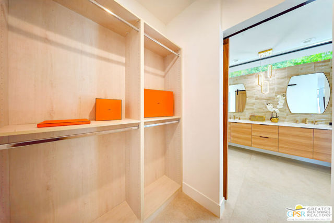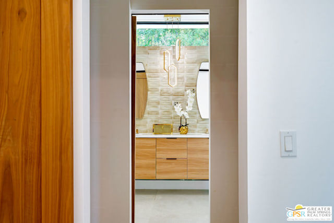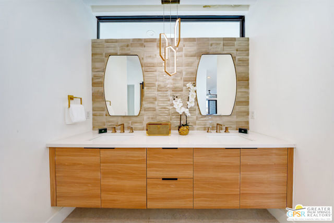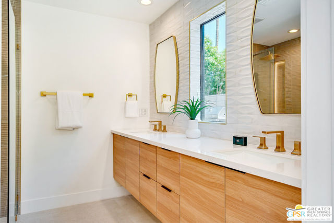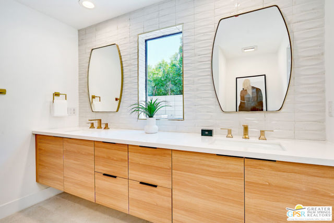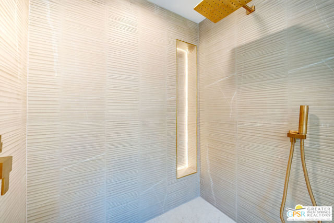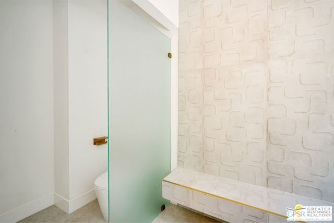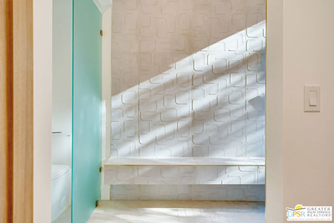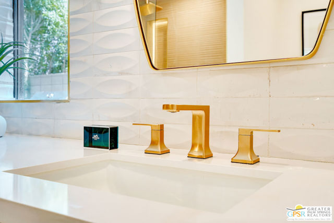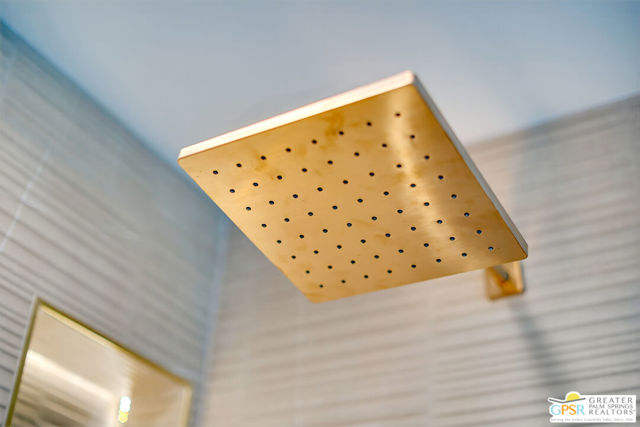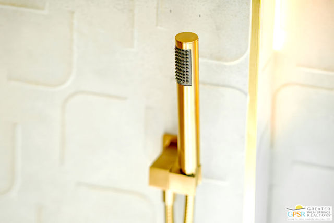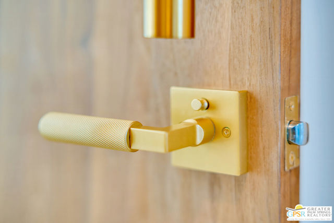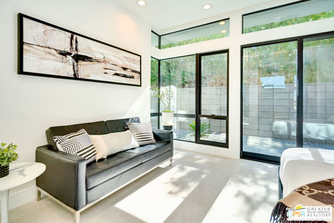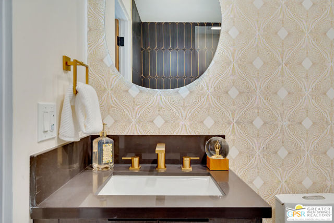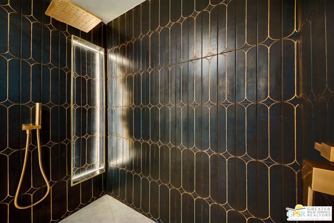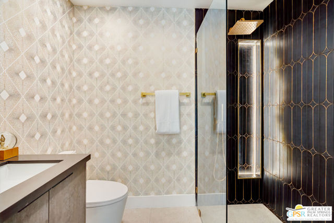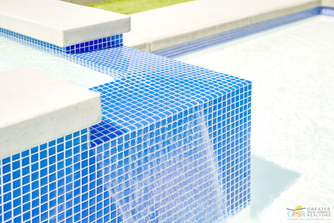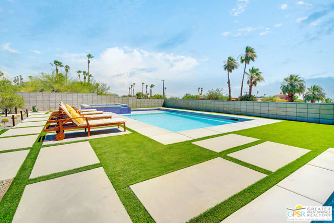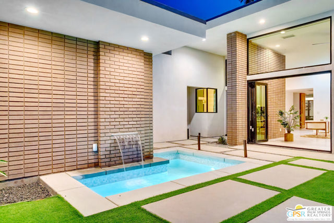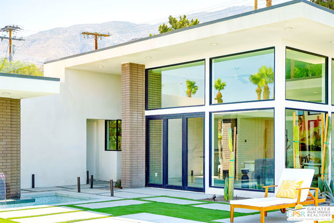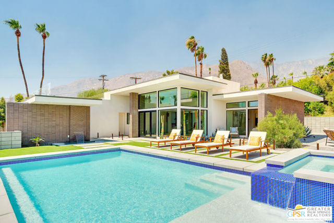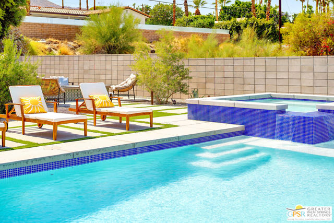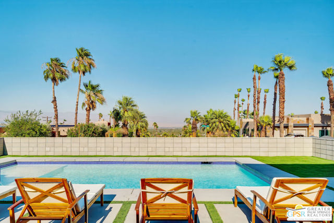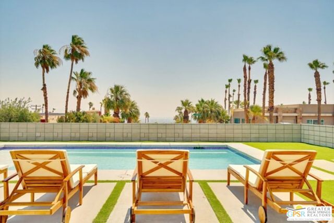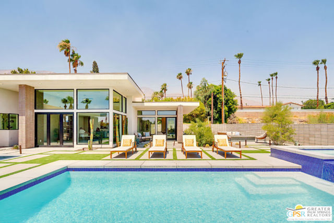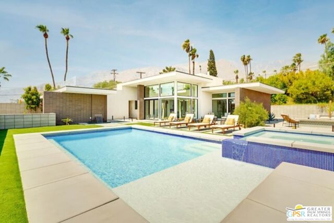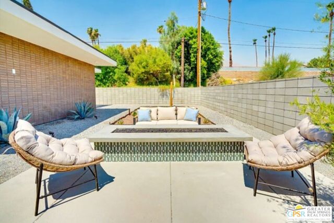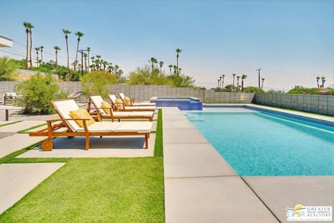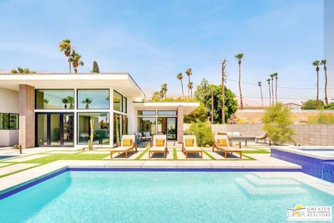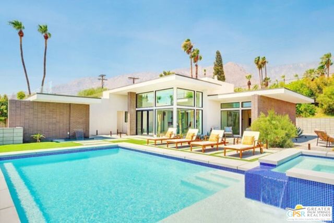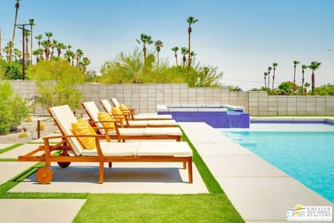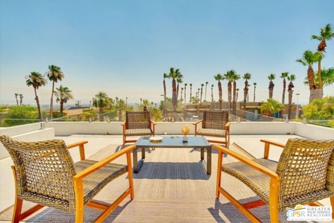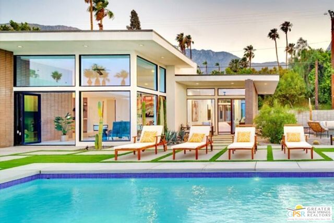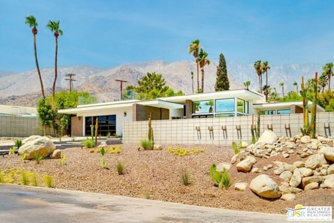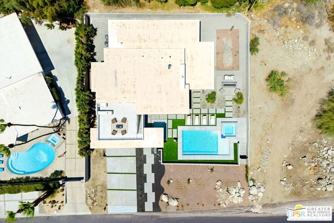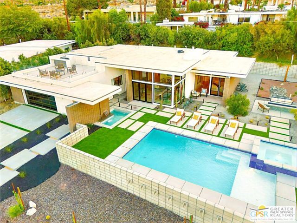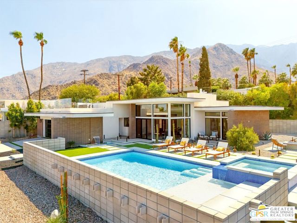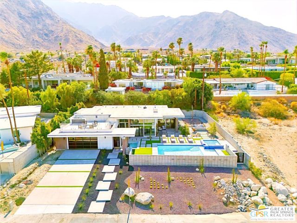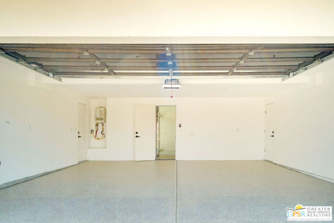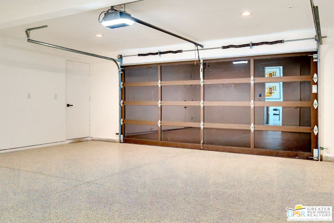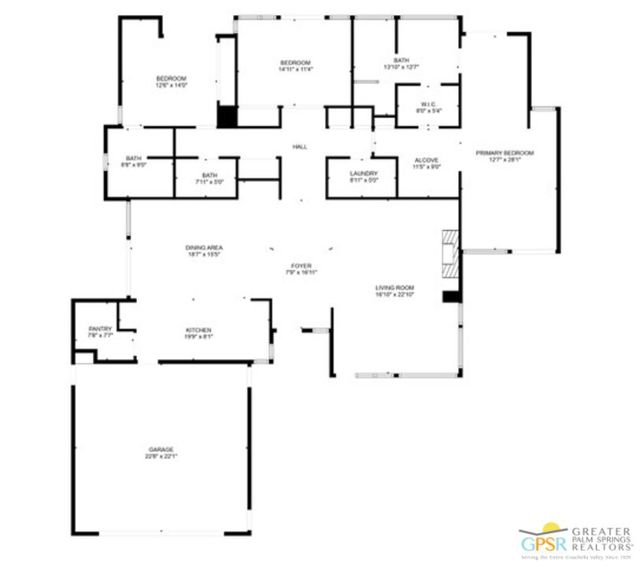Contact Kim Barron
Schedule A Showing
Request more information
- Home
- Property Search
- Search results
- 2233 Vista Drive, Palm Springs, CA 92262
- MLS#: 25559985PS ( Single Family Residence )
- Street Address: 2233 Vista Drive
- Viewed: 1
- Price: $2,795,000
- Price sqft: $1,165
- Waterfront: Yes
- Wateraccess: Yes
- Year Built: 2025
- Bldg sqft: 2400
- Bedrooms: 3
- Total Baths: 3
- Full Baths: 3
- Garage / Parking Spaces: 4
- Days On Market: 228
- Additional Information
- County: RIVERSIDE
- City: Palm Springs
- Zipcode: 92262
- Subdivision: Chino Canyon
- Provided by: Desert Lifestyle Properties
- Contact: Leaskou Leaskou

- DMCA Notice
-
DescriptionLocated within Chino Canyon this contemporary custom built property boasts breathtaking views of the city skyline, visible from both inside and outside the house. The property includes a great room consisting of living, dining & kitchen with high, soaring ceilings. Showcasing custom brickwork, porcelain flooring imported from Italy, impressive marble counters & backsplashes along with sensational tiling throughout all baths. Floor to ceiling windows throughout the home maximize views. Gourmet kitchen including Dacor professional series appliances. Two of the three bedrooms are Primary suites and the third bedroom can be converted into a wonderful office or gym. Off the two car garage is an outdoor barbecue area, just waiting for gatherings. A front loaded pool and hot tub, with adjacent water feature with fountain that can be upgraded to a koi pond if desired. Dining al fresco on your rooftop deck is a perfect place to watch our gorgeous Palm Springs sunsets while retiring for the evening. 19 KW Solar System Completes the package!
Property Location and Similar Properties
All
Similar
Features
Appliances
- Barbecue
- Dishwasher
- Disposal
- Microwave
- Refrigerator
- Vented Exhaust Fan
- Convection Oven
- Gas Cooktop
- Gas Oven
- Self Cleaning Oven
- Range Hood
- Oven
Architectural Style
- Contemporary
Common Walls
- 1 Common Wall
Construction Materials
- Block
- Brick
- Concrete
- Stucco
Cooling
- Central Air
- Gas
Country
- US
Direction Faces
- East
Door Features
- Sliding Doors
Eating Area
- Breakfast Counter / Bar
- Dining Room
Entry Location
- Ground Level w/steps
Fencing
- Block
Fireplace Features
- Fire Pit
- Gas
- Living Room
Foundation Details
- Slab
Garage Spaces
- 2.00
Heating
- Central
- Natural Gas
- Forced Air
Interior Features
- Bar
- Brick Walls
- Block Walls
- Open Floorplan
- High Ceilings
- Furnished
- Recessed Lighting
- Storage
- Wet Bar
Laundry Features
- Individual Room
Levels
- One
Lot Features
- Front Yard
- Landscaped
Parcel Number
- 504171025
Parking Features
- Driveway
- Garage - Two Door
Patio And Porch Features
- Roof Top
- Concrete
Pool Features
- Waterfall
- In Ground
- Fenced
- Tile
- Permits
- Gunite
- Private
Property Type
- Single Family Residence
Roof
- Foam
Sewer
- Septic Type Unknown
Spa Features
- In Ground
- Heated
- Permits
Subdivision Name Other
- Chino Canyon
Uncovered Spaces
- 2.00
View
- Canyon
- City Lights
- Desert
- Panoramic
- Pool
- Rocks
Water Source
- Public
Window Features
- Double Pane Windows
Year Built
- 2025
Year Built Source
- Builder
Zoning
- R1C
Based on information from California Regional Multiple Listing Service, Inc. as of Feb 16, 2026. This information is for your personal, non-commercial use and may not be used for any purpose other than to identify prospective properties you may be interested in purchasing. Buyers are responsible for verifying the accuracy of all information and should investigate the data themselves or retain appropriate professionals. Information from sources other than the Listing Agent may have been included in the MLS data. Unless otherwise specified in writing, Broker/Agent has not and will not verify any information obtained from other sources. The Broker/Agent providing the information contained herein may or may not have been the Listing and/or Selling Agent.
Display of MLS data is usually deemed reliable but is NOT guaranteed accurate.
Datafeed Last updated on February 16, 2026 @ 12:00 am
©2006-2026 brokerIDXsites.com - https://brokerIDXsites.com


