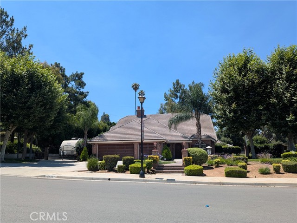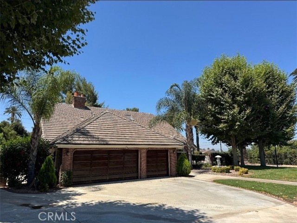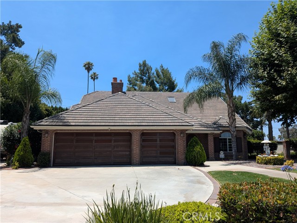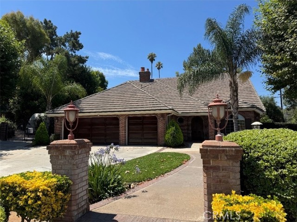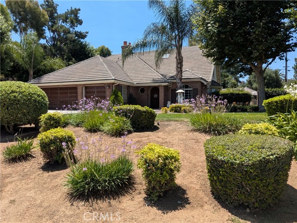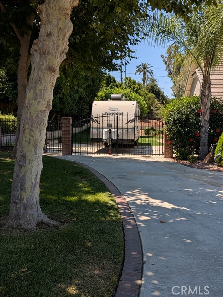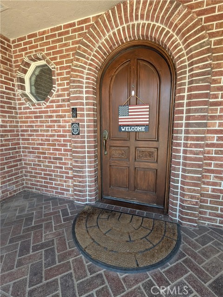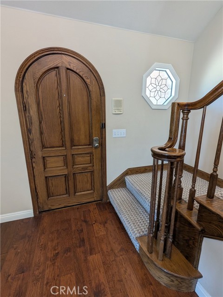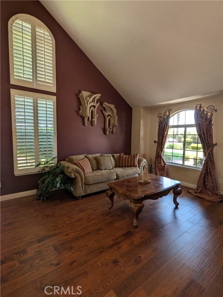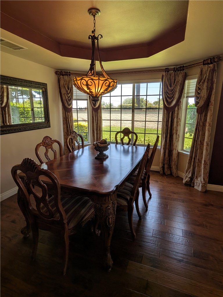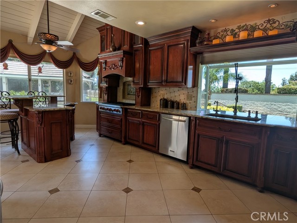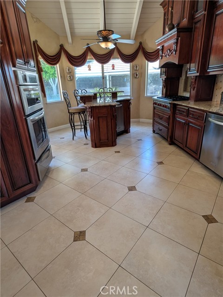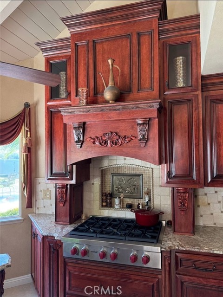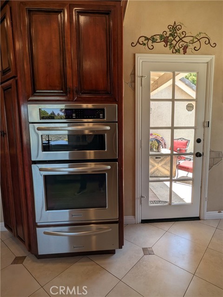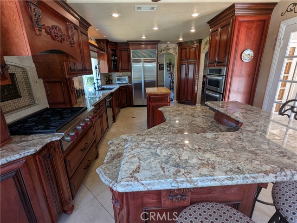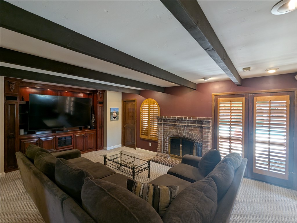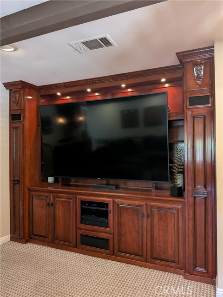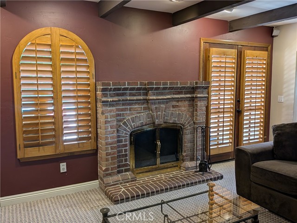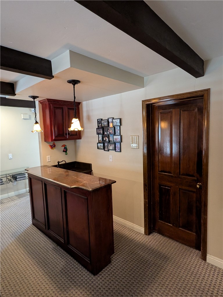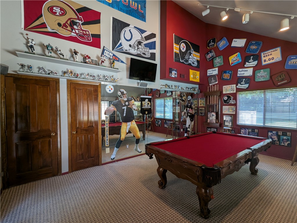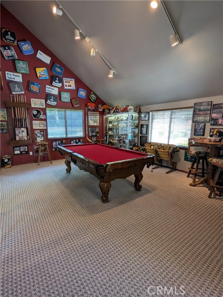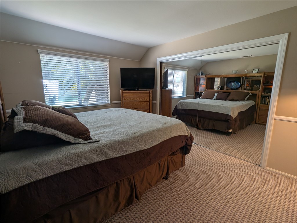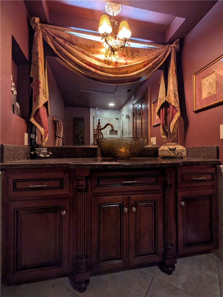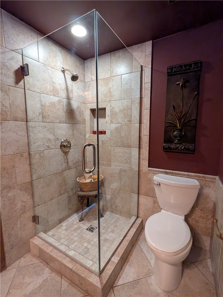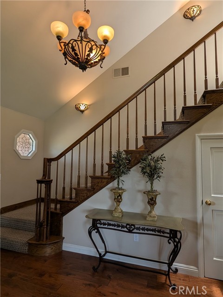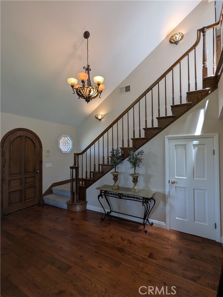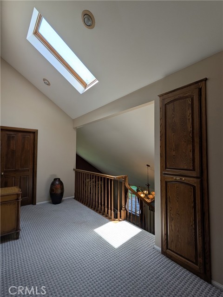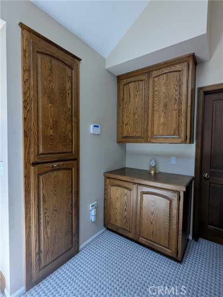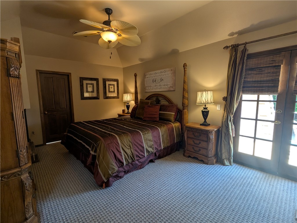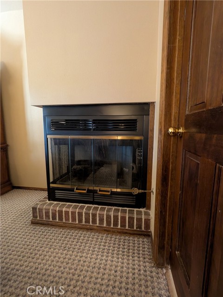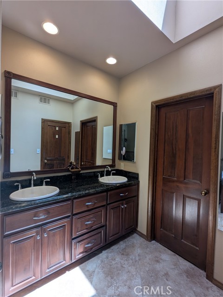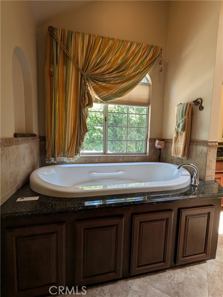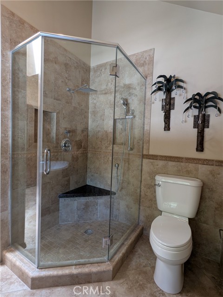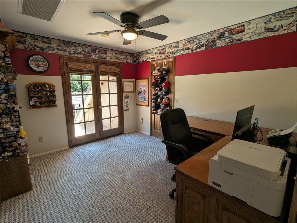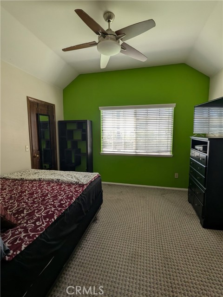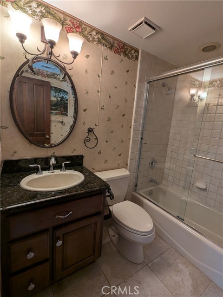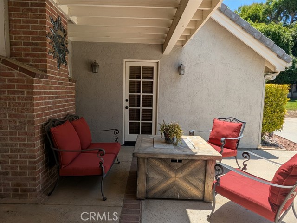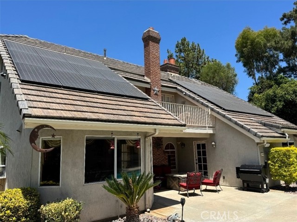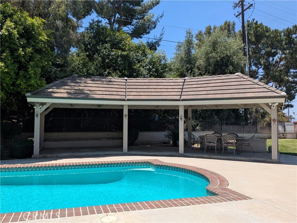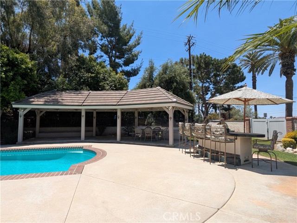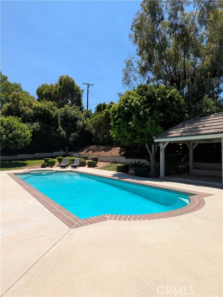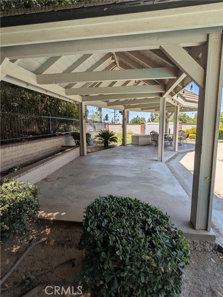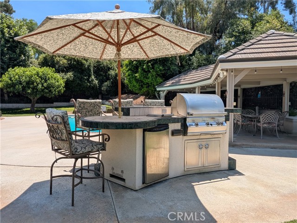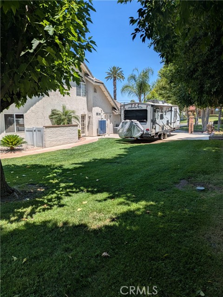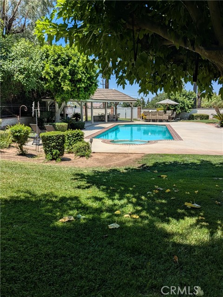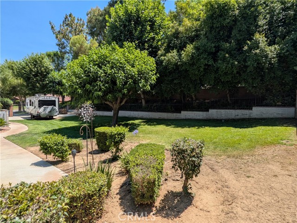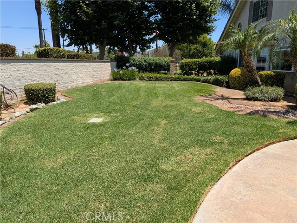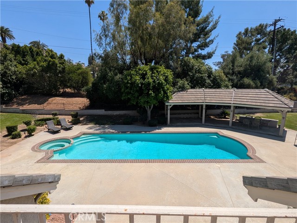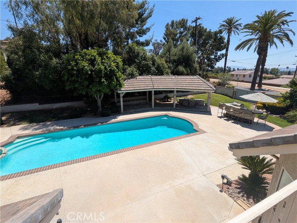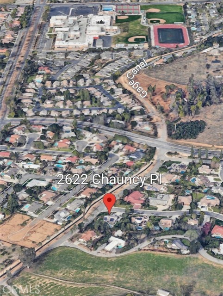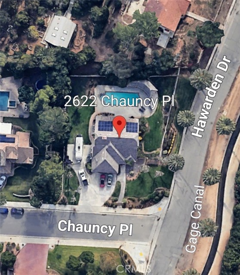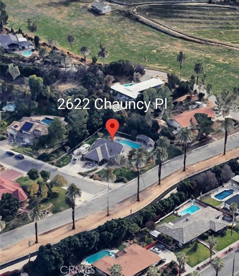Contact Kim Barron
Schedule A Showing
Request more information
- Home
- Property Search
- Search results
- 2622 Chauncy Place, Riverside, CA 92506
- MLS#: OC25148038 ( Single Family Residence )
- Street Address: 2622 Chauncy Place
- Viewed: 4
- Price: $1,126,000
- Price sqft: $388
- Waterfront: Yes
- Wateraccess: Yes
- Year Built: 1987
- Bldg sqft: 2903
- Bedrooms: 4
- Total Baths: 3
- Full Baths: 2
- Garage / Parking Spaces: 3
- Days On Market: 43
- Additional Information
- County: RIVERSIDE
- City: Riverside
- Zipcode: 92506
- District: Riverside Unified
- Elementary School: VICTOR
- Middle School: GAGE
- Provided by: Versailles Property
- Contact: Jeffery Jeffery

- DMCA Notice
-
DescriptionWelcome home to the exclusive community of Hawarden Hills! If there was ever a property that depicted the meaning of turnkey, this is it! Its been remodeled and is absolutely breathtaking. This perfect family home is minutes from schools and various shopping centers. With 2903 sqft of living space, 4 bedrooms, and 3 baths, this property sits on a huge 23,000+ sqft corner lot. Upon entry, you'll be welcomed to an open living room with a connected dining room. The kitchen has been immaculately designed with a taste of Tuscany. It radiates class with upgraded granite countertops, a built in Sub Zero refrigerator, Wolf cooktop, soft close drawers, and hidden compartments. Whether youre a professional chef or the average Joe, this is a kitchen anyone would be proud of. The cozy family room is complete with an entertainment center, wet bar, and a grand fireplace, perfect for snuggling during those chilly nights. The HUGE bonus room is right through a door off the family room. This was used as game room/man cave but could be for pretty much anything. Whether it's a playroom, exercise room, office, or a 5th bedroom complete with a closet, the possibilities are virtually endless. A large laundry room is on the other side of the family room and has a laundry chute from the second floor and a built in ironing board. The laundry room also leads to the three car garage with a huge accessible attic with tons of storage space. The main floor also has a bedroom and 3/4 bath just down the hall from the family room. The main bedroom has its own fireplace and balcony access overlooking the pool, while the ensuite has dual sinks, a jacuzzi tub and a walk in closet. There are two additional bedrooms and another full bath upstairs. Both bedrooms come complete with huge walk in closets, and one also exhibits balcony access. The backyard is an entertainers dream. It wraps around to three sides of the property and aside from the large lap pool and jacuzzi, theres also a built in BBQ and a large gazebo, perfect for summer gatherings. This property also offers several other amenities such as RV access/parking w/ full hookups, a whole house fan for quick cooling without turning on the A/C, paid off solar panels, and a built in gas powered Generac system in case of power outages. This house has just about everything and is move in ready. Dont let this opportunity pass you by. Do yourself a favor and come see what this place is about before it's too late!
Property Location and Similar Properties
All
Similar
Features
Appliances
- 6 Burner Stove
- Dishwasher
- Electric Oven
- Disposal
- Gas Cooktop
- Ice Maker
- Microwave
- Refrigerator
- Trash Compactor
Assessments
- None
Association Fee
- 0.00
Commoninterest
- None
Common Walls
- 2+ Common Walls
Cooling
- Central Air
- Whole House Fan
Country
- US
Days On Market
- 28
Direction Faces
- North
Door Features
- French Doors
Eating Area
- Dining Room
- In Kitchen
Elementary School
- VICTOR2
Elementaryschool
- Victoria
Entry Location
- North side
Fencing
- Block
Fireplace Features
- Family Room
- Primary Bedroom
Flooring
- Carpet
- Laminate
- Tile
Garage Spaces
- 3.00
Heating
- Central
- Fireplace(s)
Interior Features
- Balcony
- Bar
- Beamed Ceilings
- Block Walls
- Ceiling Fan(s)
- Granite Counters
- High Ceilings
- Intercom
- Pull Down Stairs to Attic
- Storage
- Vacuum Central
Laundry Features
- Gas Dryer Hookup
- Individual Room
- Laundry Chute
- Washer Hookup
Levels
- Two
Living Area Source
- Public Records
Lockboxtype
- None
Lot Features
- Back Yard
- Corner Lot
- Front Yard
- Garden
- Landscaped
- Lawn
- Lot 20000-39999 Sqft
- Sprinkler System
Middle School
- GAGE
Middleorjuniorschool
- Gage
Other Structures
- Gazebo
Parcel Number
- 241342001
Parking Features
- Driveway
- Garage
- RV Access/Parking
Patio And Porch Features
- Cabana
- Patio Open
Pool Features
- Private
- Heated
- In Ground
Postalcodeplus4
- 4564
Property Type
- Single Family Residence
Property Condition
- Turnkey
- Updated/Remodeled
Road Frontage Type
- City Street
Road Surface Type
- Paved
Roof
- Tile
School District
- Riverside Unified
Security Features
- Carbon Monoxide Detector(s)
- Security System
- Smoke Detector(s)
- Wired for Alarm System
Sewer
- Public Sewer
Spa Features
- Heated
- In Ground
Subdivision Name Other
- Hawarden Hills
View
- Canal
- Mountain(s)
Water Source
- Public
Window Features
- Shutters
Year Built
- 1987
Year Built Source
- Public Records
Zoning
- R1
Based on information from California Regional Multiple Listing Service, Inc. as of Aug 10, 2025. This information is for your personal, non-commercial use and may not be used for any purpose other than to identify prospective properties you may be interested in purchasing. Buyers are responsible for verifying the accuracy of all information and should investigate the data themselves or retain appropriate professionals. Information from sources other than the Listing Agent may have been included in the MLS data. Unless otherwise specified in writing, Broker/Agent has not and will not verify any information obtained from other sources. The Broker/Agent providing the information contained herein may or may not have been the Listing and/or Selling Agent.
Display of MLS data is usually deemed reliable but is NOT guaranteed accurate.
Datafeed Last updated on August 10, 2025 @ 12:00 am
©2006-2025 brokerIDXsites.com - https://brokerIDXsites.com


