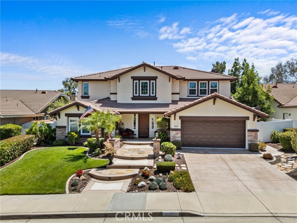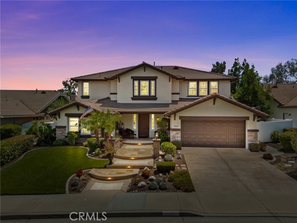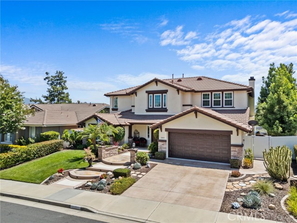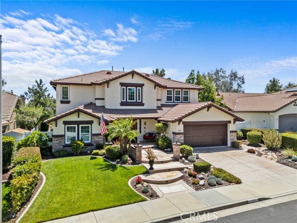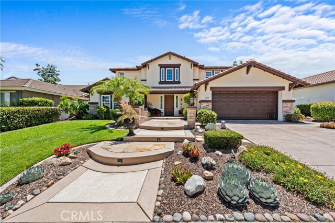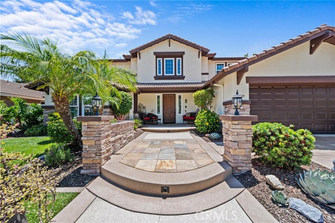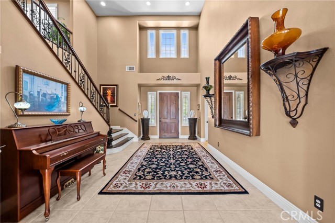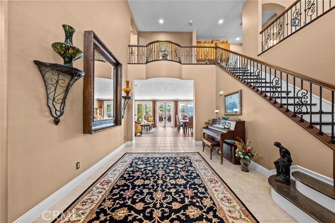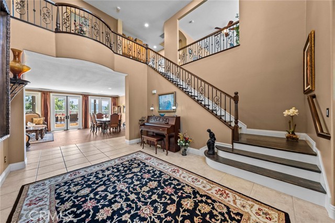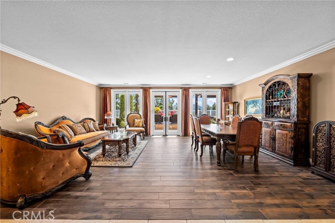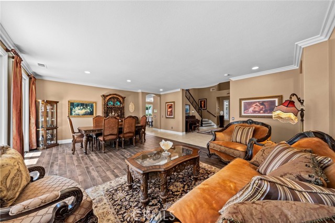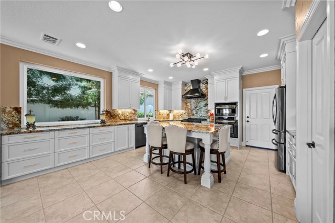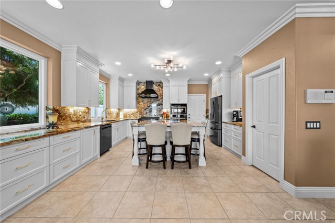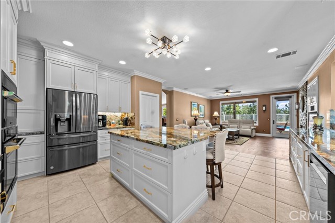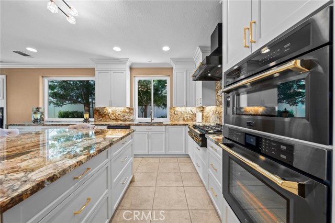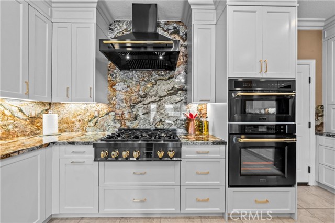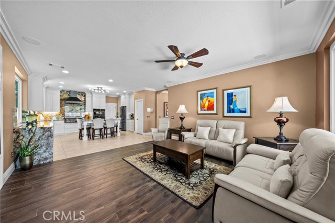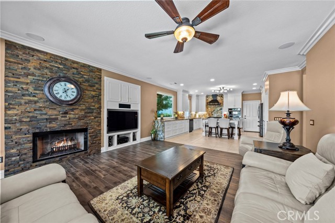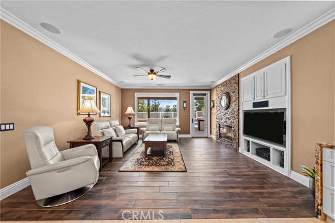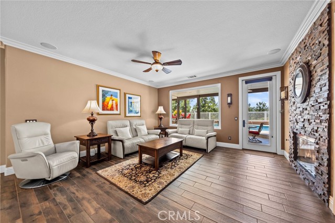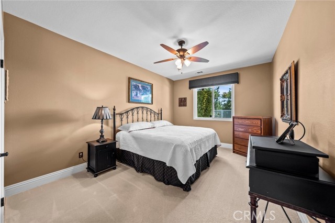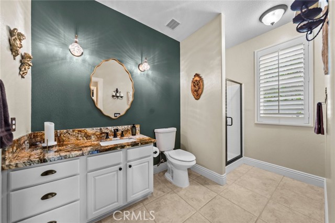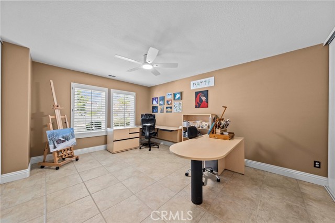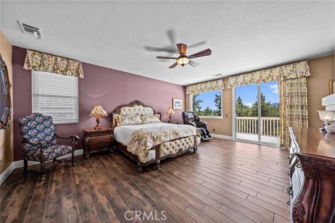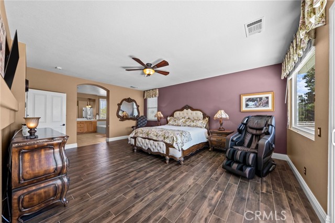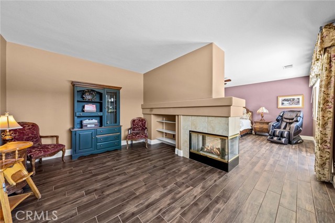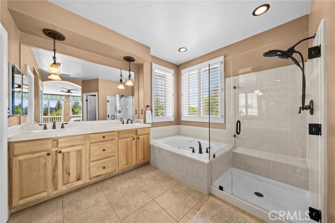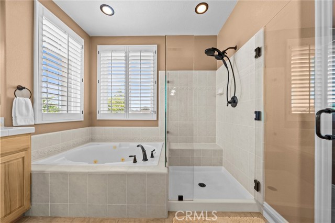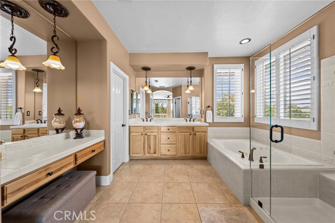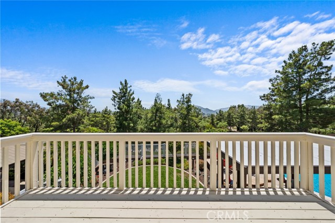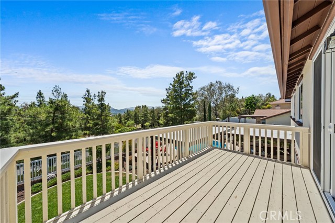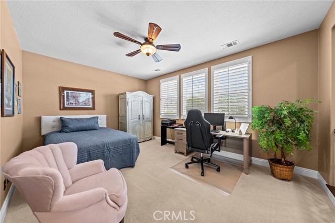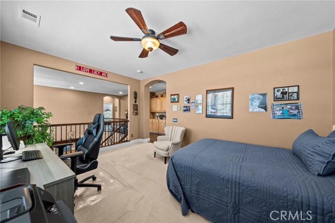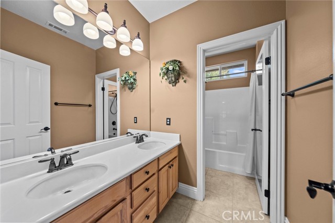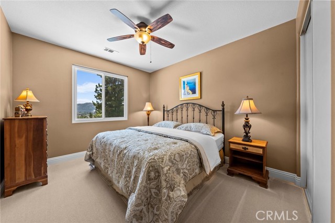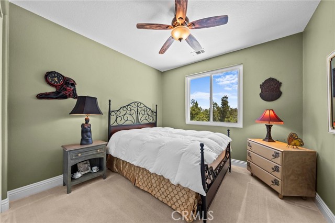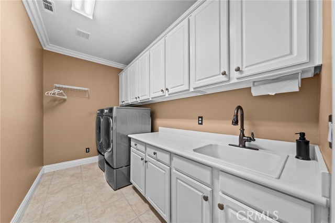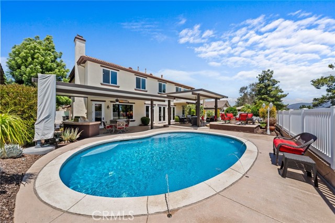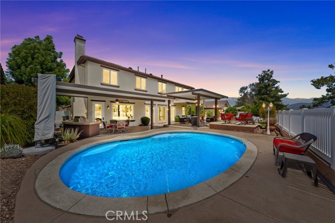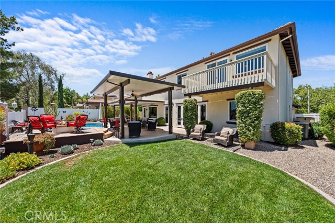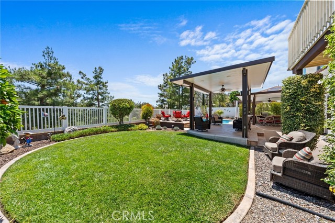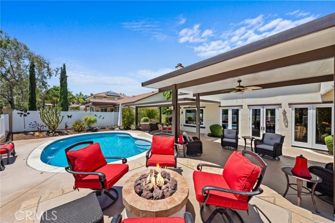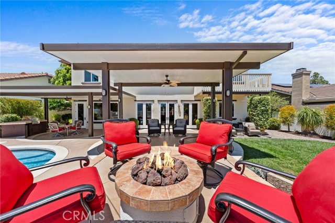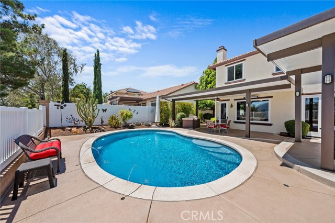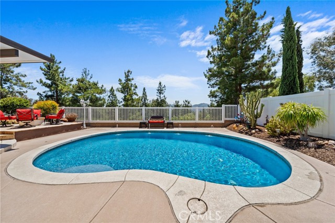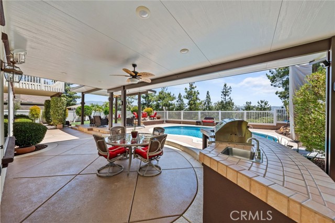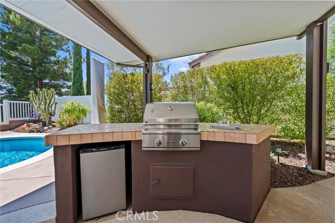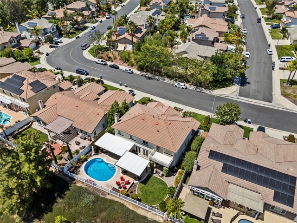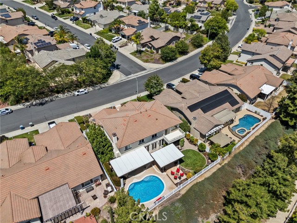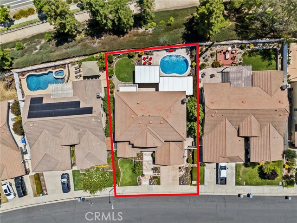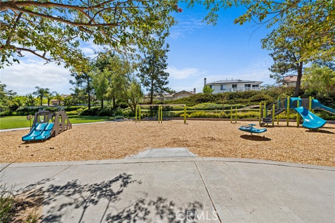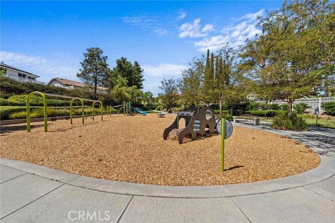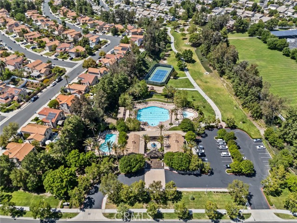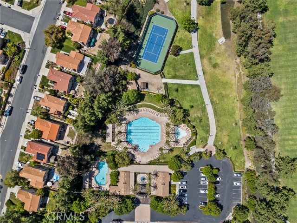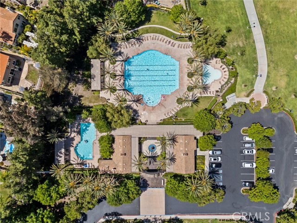Contact Kim Barron
Schedule A Showing
Request more information
- Home
- Property Search
- Search results
- 32409 Favara Drive, Temecula, CA 92592
- MLS#: SW25147472 ( Single Family Residence )
- Street Address: 32409 Favara Drive
- Viewed: 4
- Price: $1,250,000
- Price sqft: $335
- Waterfront: No
- Year Built: 1999
- Bldg sqft: 3727
- Bedrooms: 5
- Total Baths: 3
- Full Baths: 3
- Garage / Parking Spaces: 2
- Days On Market: 3
- Additional Information
- County: RIVERSIDE
- City: Temecula
- Zipcode: 92592
- District: Temecula Unified
- Elementary School: ABBREI
- Middle School: TEMECU
- High School: TEMVAL
- Provided by: Golden Eagle Properties
- Contact: Dina Dina

- DMCA Notice
-
DescriptionWelcome to this stunning home located in the highly desired community of Paseo Del Sol. From the moment you arrive, you will notice the exceptional curb appeal with a freshly painted exterior, manicured landscaping, and a vibrant succulent garden. Every detail has been thoughtfully maintained, creating an inviting first impression that sets the tone for the rest of the home. Inside, a grand foyer and staircase lead to an open living space bathed in natural light, thanks to large windows framing breathtaking outdoor views. The newly remodeled chefs kitchen boasts granite waterfall countertops, custom cabinetry and a large center island providing both ample prep space and a perfect gathering spot for family and friends. Thoughtfully designed, the kitchen includes a convenient appliance garage to keep countertops tidy, along with self closing doors and drawers for added functionality and ease of use. With newer appliances integrated into the design including a convection oven combo, this space offers everything you need to create meals in style. There is also a formal living room/dining room with French doors that lead to the resort style backyard, family room with a custom stacked stone gas fireplace, surround sound ceiling speakers, 2 bedrooms and a full bathroom on the main level as well as a spacious laundry room with utility sink. Make your way to the second level where you will find 2 additional guest bedrooms with large closets, a full bathroom and a generous loft that can be used as a secondary living space or media room. The expansive primary bedroom features a cozy gas fireplace, a private balcony showcasing mountain views and an inviting retreat that effortlessly transforms into an office, craft room, or home gym. Enjoy the luxury of dual walk in closets and a beautifully appointed bathroom with a spacious vanity area, double sinks, and a relaxing soaking tub. Step outside to your private oasis with a sparkling pool, covered pergolas with built in lighting, gas firepit, and a custom infrared patio heater for cooler evenings. Enjoy alfresco dining with the built in BBQ, surrounded by mature orange trees that provide both beauty and fresh fruit. Additional features include a whole house fan, water softener, newer energy efficient Milgard windows, upgraded ceiling fans, a Nest thermostat, newer HVAC system and so much more. This home seamlessly blends luxury living indoors and outdon't miss the opportunity to make it yours!
Property Location and Similar Properties
All
Similar
Features
Appliances
- Convection Oven
- Dishwasher
- Disposal
- Gas Cooktop
- Gas Water Heater
- Microwave
- Range Hood
- Refrigerator
- Self Cleaning Oven
- Water Line to Refrigerator
- Water Softener
Assessments
- Special Assessments
Association Amenities
- Pool
- Spa/Hot Tub
- Playground
- Tennis Court(s)
Association Fee
- 120.00
Association Fee Frequency
- Monthly
Commoninterest
- Planned Development
Common Walls
- No Common Walls
Cooling
- Central Air
- Dual
Country
- US
Door Features
- French Doors
Eating Area
- Area
- Dining Room
- In Kitchen
Elementary School
- ABBREI
Elementaryschool
- Abby Reinke
Exclusions
- Washer/Dryer
Fencing
- Excellent Condition
- Vinyl
- Wrought Iron
Fireplace Features
- Family Room
- Primary Bedroom
- Gas
Flooring
- Carpet
- Tile
Garage Spaces
- 2.00
Heating
- Central
High School
- TEMVAL2
Highschool
- Temecula Valley
Inclusions
- Refrigerator
- shed
- Ring Doorbell/Cameras
Interior Features
- Balcony
- Ceiling Fan(s)
- Granite Counters
- High Ceilings
- Open Floorplan
- Pantry
- Recessed Lighting
- Tile Counters
- Two Story Ceilings
- Unfurnished
Laundry Features
- Gas & Electric Dryer Hookup
- Individual Room
Levels
- Two
Living Area Source
- Assessor
Lockboxtype
- Combo
- Supra
Lot Features
- 0-1 Unit/Acre
- Landscaped
- Sprinkler System
- Yard
Middle School
- TEMECU
Middleorjuniorschool
- Temecula
Other Structures
- Shed(s)
Parcel Number
- 959211024
Parking Features
- Driveway
- Garage
- Garage Faces Front
- Garage - Two Door
- Garage Door Opener
Patio And Porch Features
- Covered
- Front Porch
- See Remarks
Pool Features
- Private
- Community
Postalcodeplus4
- 9354
Property Type
- Single Family Residence
Property Condition
- Updated/Remodeled
Road Frontage Type
- City Street
Road Surface Type
- Paved
Roof
- Tile
School District
- Temecula Unified
Security Features
- Carbon Monoxide Detector(s)
- Smoke Detector(s)
Sewer
- Public Sewer
Spa Features
- Community
Subdivision Name Other
- Paseo Del Sol
View
- Mountain(s)
Virtual Tour Url
- https://aspirepropertymedia.aryeo.com/videos/0197d642-80e4-72d6-9d21-0073bf89e0e1
Water Source
- Public
Year Built
- 1999
Year Built Source
- Assessor
Based on information from California Regional Multiple Listing Service, Inc. as of Jul 06, 2025. This information is for your personal, non-commercial use and may not be used for any purpose other than to identify prospective properties you may be interested in purchasing. Buyers are responsible for verifying the accuracy of all information and should investigate the data themselves or retain appropriate professionals. Information from sources other than the Listing Agent may have been included in the MLS data. Unless otherwise specified in writing, Broker/Agent has not and will not verify any information obtained from other sources. The Broker/Agent providing the information contained herein may or may not have been the Listing and/or Selling Agent.
Display of MLS data is usually deemed reliable but is NOT guaranteed accurate.
Datafeed Last updated on July 6, 2025 @ 12:00 am
©2006-2025 brokerIDXsites.com - https://brokerIDXsites.com


