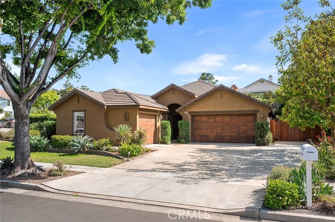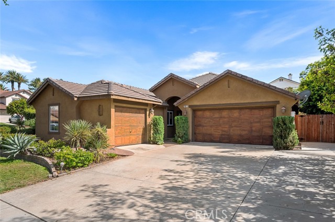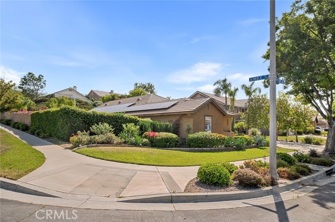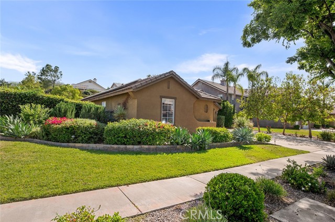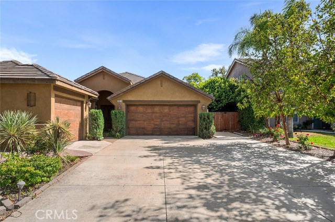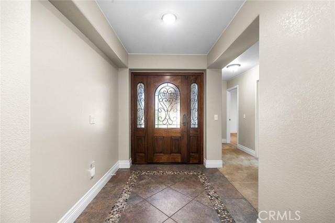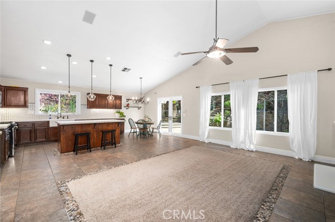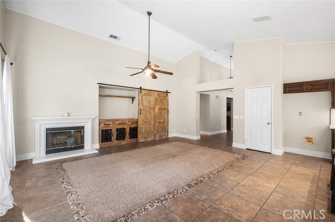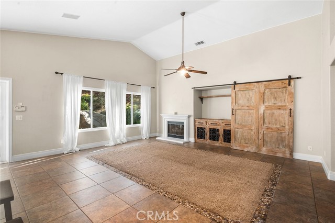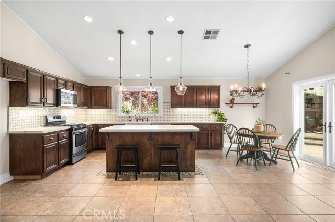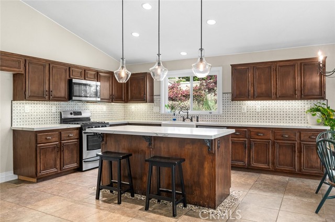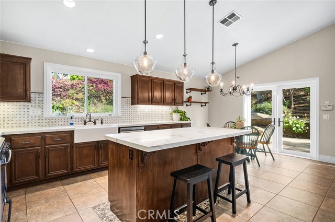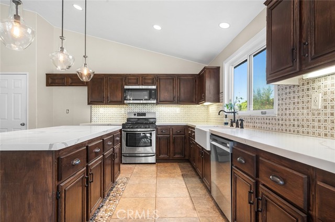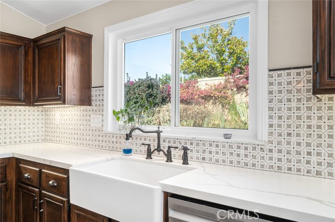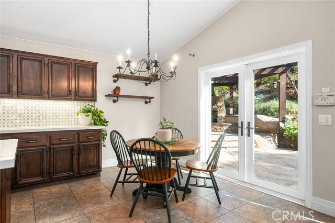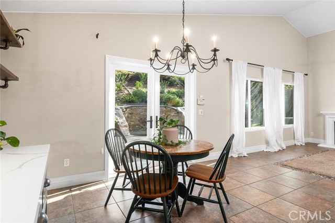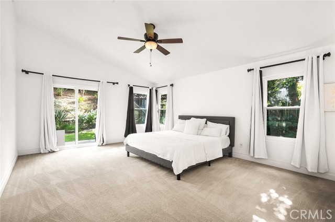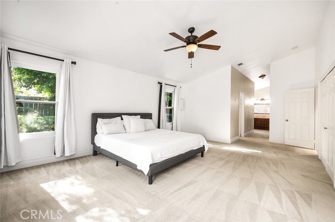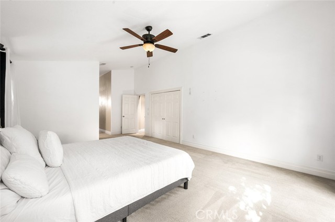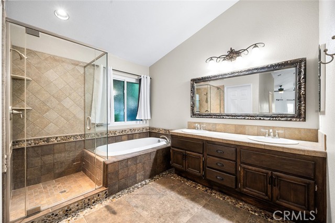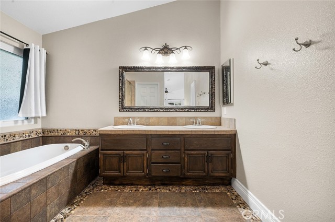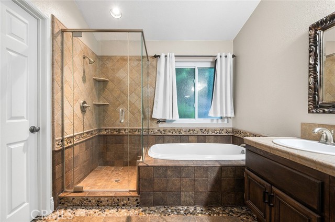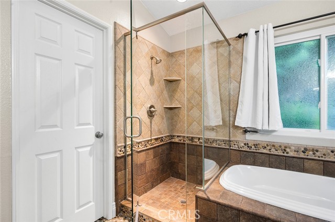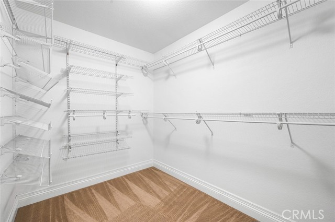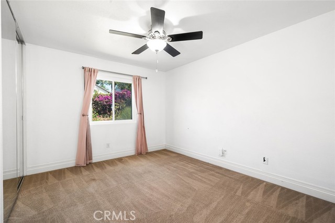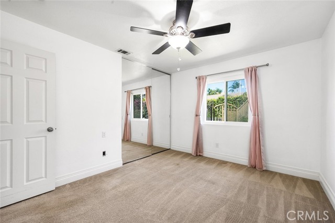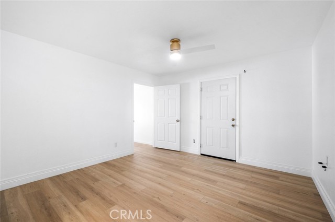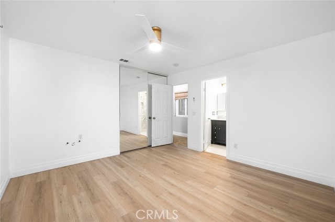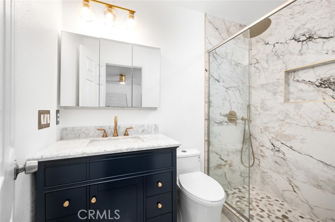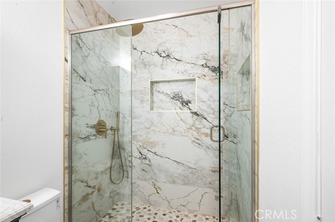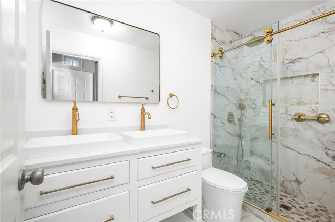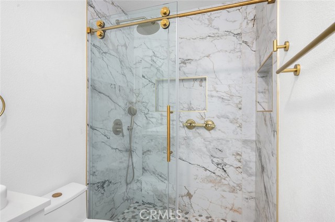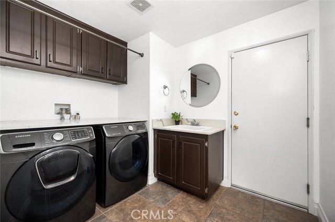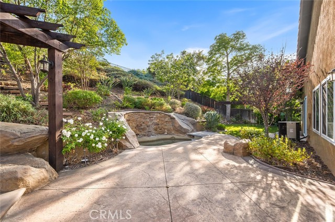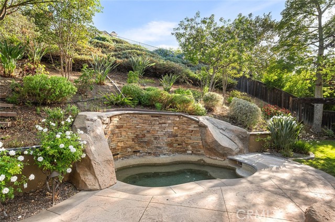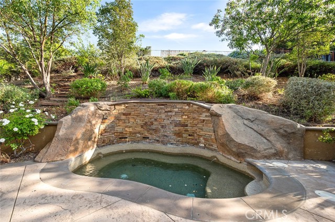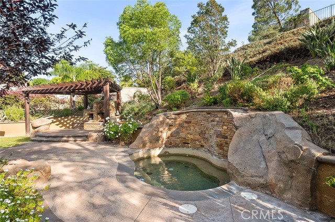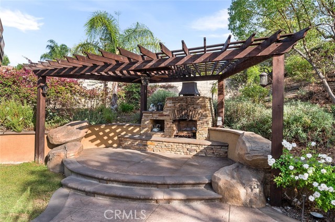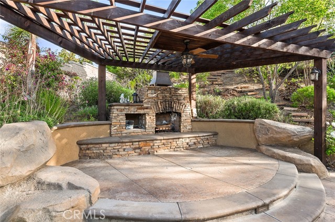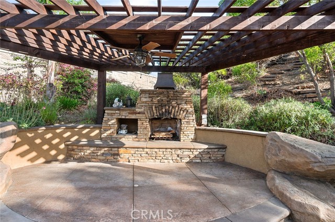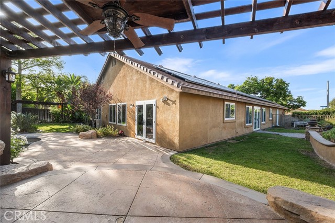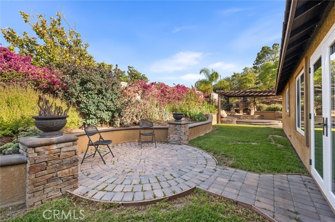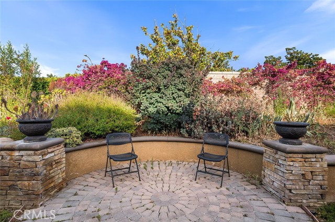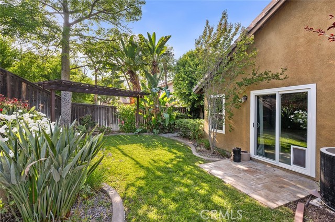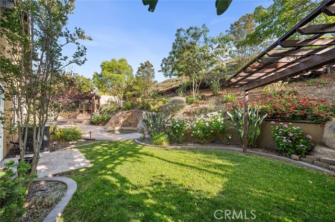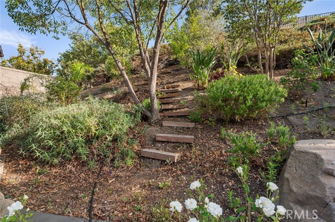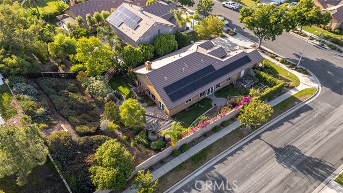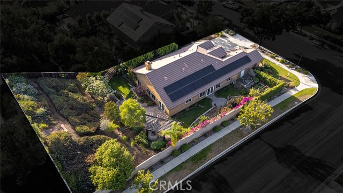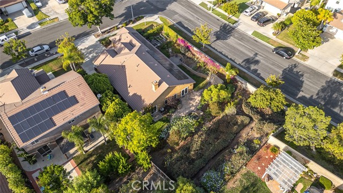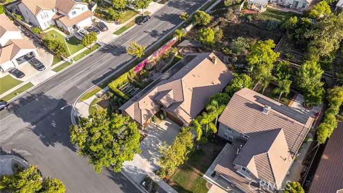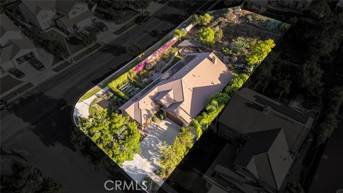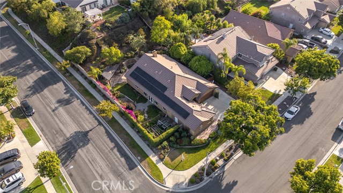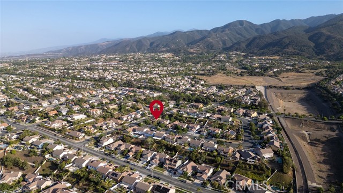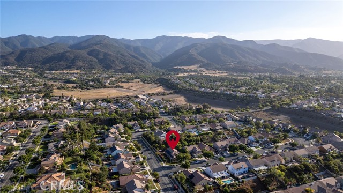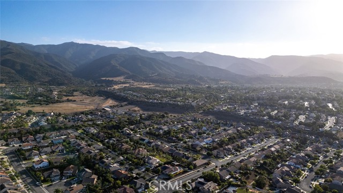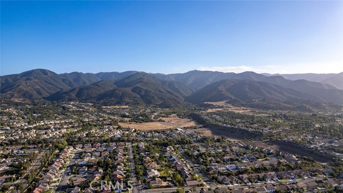Contact Kim Barron
Schedule A Showing
Request more information
- Home
- Property Search
- Search results
- 464 Appleby Street, Corona, CA 92881
- MLS#: OC25142564 ( Single Family Residence )
- Street Address: 464 Appleby Street
- Viewed: 11
- Price: $979,000
- Price sqft: $395
- Waterfront: Yes
- Wateraccess: Yes
- Year Built: 1998
- Bldg sqft: 2481
- Bedrooms: 3
- Total Baths: 3
- Full Baths: 3
- Garage / Parking Spaces: 3
- Days On Market: 44
- Additional Information
- County: RIVERSIDE
- City: Corona
- Zipcode: 92881
- Subdivision: Other (othr)
- District: Corona Norco Unified
- Elementary School: FOOTHI
- Middle School: CITRUS
- High School: SANTIA
- Provided by: LPT Realty, Inc
- Contact: Jessica M Jessica M

- DMCA Notice
-
Description**Immaculate Single Story Home on Prime Corner Lot with Solar Panels!** Welcome to this beautifully maintained and recently updated single story home, perfectly situated on a manicured corner lot and equipped with energy efficient solar panels. From the moment you step through the front door, you'll be drawn down a welcoming hallway that leads to an open concept living space, ideal for both relaxing and entertaining. At the front of the home, you'll find two spacious bedrooms and a full bathroomperfect for guests, family, or a home office setup. Continue down the hall into a light filled, open floor plan featuring a generous living room with built in cabinetry, a striking barn door accent, and a dining area with French doors that open to a serene side yard. Beautiful river rock flooring flows throughout the entire home, adding natural charm and cohesive style. The heart of the home is the stunning kitchen, designed for culinary enthusiasts. It boasts a large center island, quartz countertops, a farmhouse sink, custom backsplash, stainless steel appliances, and ample windows that flood the space with natural light and offer views of the backyard. The kitchen flows seamlessly into a cozy family room and breakfast nook, creating a perfect space for gatherings. The spacious primary suite offers a true retreat, complete with dual walk in closets, an additional storage closet, and a luxurious en suite bathroom featuring a soaking tub, separate shower, and double vanity. Enjoy direct access to the backyard through the primary suite's private door. Additional features include: * Dual pane, energy efficient windows and French doors (installed just 5 years ago) * Dedicated laundry room with quartz countertops * Cathedral ceilings that enhance the sense of space and light * 3 car garage with custom built in cabinetry * RV lane for extra parking or storage Step into the backyard oasis where you'll find multiple seating areas, two lush grass lawns perfect for pets or play, and a gazebo complete with fireplace, ceiling fans, lighting, and heatingideal for year round enjoyment, whether you're hosting a summer BBQ or a cozy night swim. A flourishing garden and a variety of fruit trees offer homegrown goodness right in your own backyard. This home truly offers comfort, style, and function in every corner. Don't miss your opportunity to make it yours!
Property Location and Similar Properties
All
Similar
Features
Accessibility Features
- 2+ Access Exits
- 48 Inch Or More Wide Halls
- Doors - Swing In
- Entry Slope Less Than 1 Foot
- No Interior Steps
- Parking
Appliances
- Dishwasher
- Gas Oven
- Gas Range
- Gas Water Heater
- High Efficiency Water Heater
- Microwave
Assessments
- None
Association Fee
- 0.00
Commoninterest
- None
Common Walls
- End Unit
- No Common Walls
Cooling
- Central Air
Country
- US
Days On Market
- 35
Eating Area
- Breakfast Counter / Bar
- In Kitchen
Electric
- 220 Volts
- Electricity - On Property
Elementary School
- FOOTHI2
Elementaryschool
- Foothill
Entry Location
- front of home
Fencing
- Block
- Wood
Fireplace Features
- Living Room
- Gas
Garage Spaces
- 3.00
Heating
- Central
High School
- SANTIA
Highschool
- Santiago
Interior Features
- Ceiling Fan(s)
- High Ceilings
- Recessed Lighting
- Storage
- Two Story Ceilings
- Wired for Sound
Laundry Features
- Gas Dryer Hookup
- Washer Hookup
Levels
- One
Living Area Source
- Assessor
Lockboxtype
- Combo
- Supra
Lot Features
- Back Yard
- Corner Lot
- Front Yard
- Garden
- Landscaped
- Lawn
- Park Nearby
- Sprinkler System
- Sprinklers Drip System
- Sprinklers In Front
- Sprinklers In Rear
- Sprinklers On Side
- Sprinklers Timer
Middle School
- CITRUS2
Middleorjuniorschool
- Citrus
Other Structures
- Second Garage Attached
Parcel Number
- 114422001
Parking Features
- Direct Garage Access
- Garage - Single Door
- Garage - Two Door
- Garage Door Opener
- RV Access/Parking
- RV Potential
Patio And Porch Features
- Brick
Pool Features
- Private
- Heated
- In Ground
- Pool Cover
- Waterfall
Postalcodeplus4
- 0946
Property Type
- Single Family Residence
School District
- Corona-Norco Unified
Sewer
- Public Sewer
Subdivision Name Other
- unknown
Utilities
- Electricity Connected
- Sewer Connected
- Water Connected
View
- City Lights
- Mountain(s)
Views
- 11
Water Source
- Public
Year Built
- 1998
Year Built Source
- Assessor
Based on information from California Regional Multiple Listing Service, Inc. as of Aug 08, 2025. This information is for your personal, non-commercial use and may not be used for any purpose other than to identify prospective properties you may be interested in purchasing. Buyers are responsible for verifying the accuracy of all information and should investigate the data themselves or retain appropriate professionals. Information from sources other than the Listing Agent may have been included in the MLS data. Unless otherwise specified in writing, Broker/Agent has not and will not verify any information obtained from other sources. The Broker/Agent providing the information contained herein may or may not have been the Listing and/or Selling Agent.
Display of MLS data is usually deemed reliable but is NOT guaranteed accurate.
Datafeed Last updated on August 8, 2025 @ 12:00 am
©2006-2025 brokerIDXsites.com - https://brokerIDXsites.com


