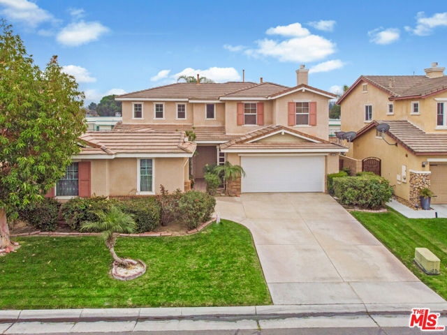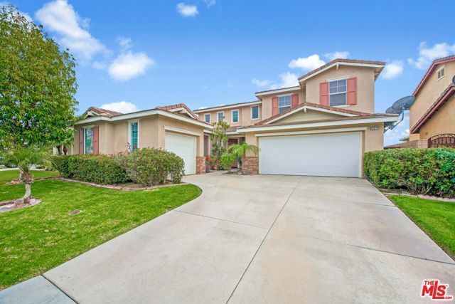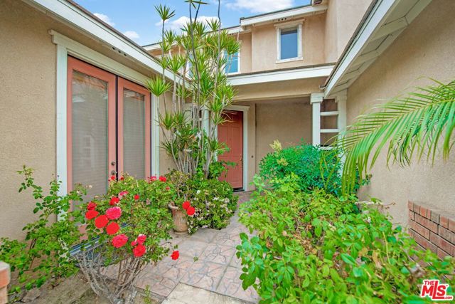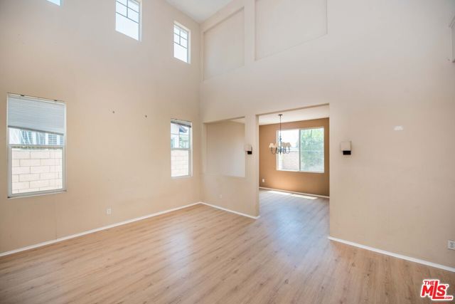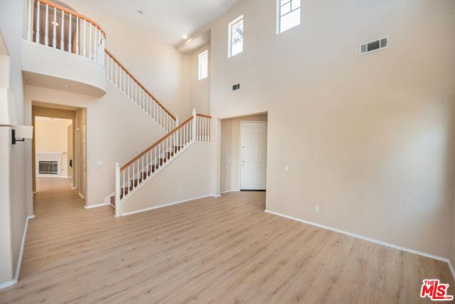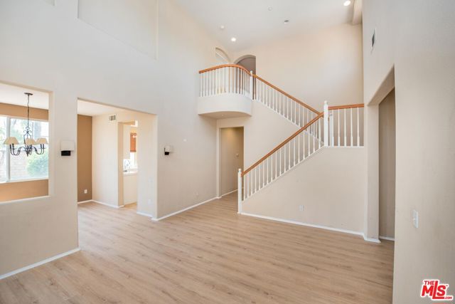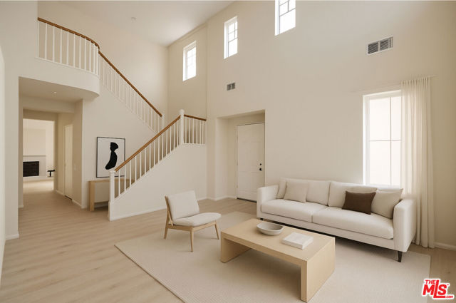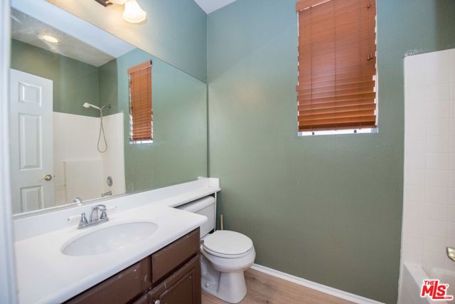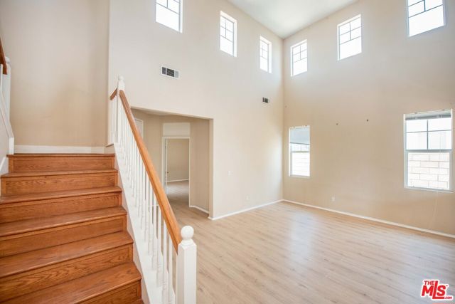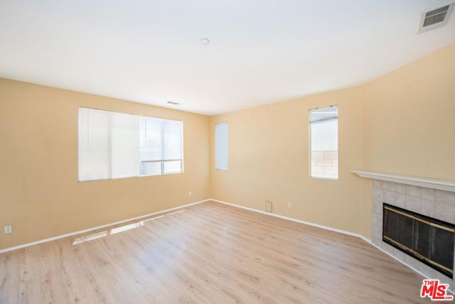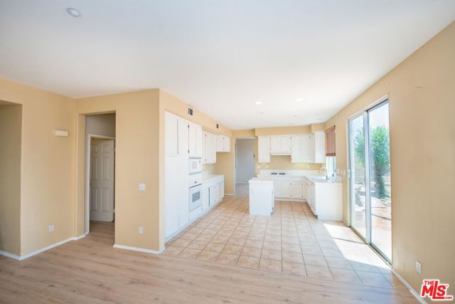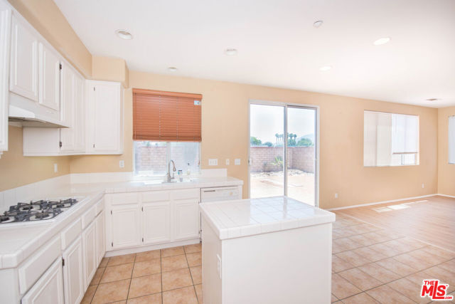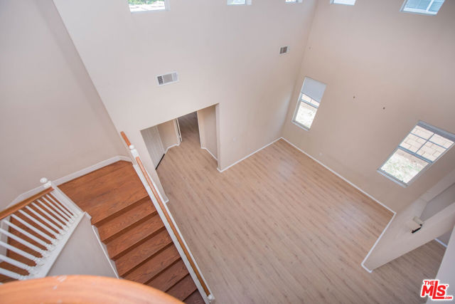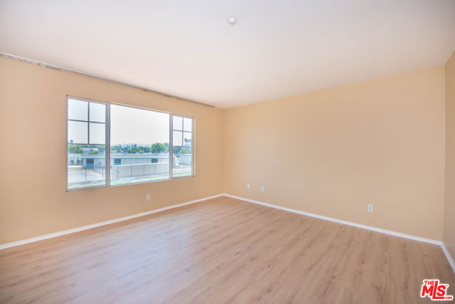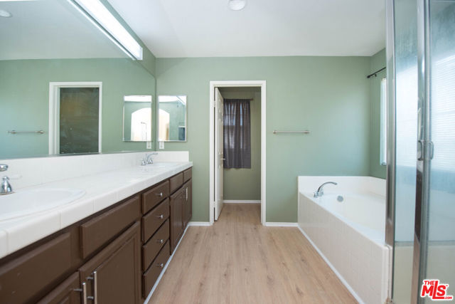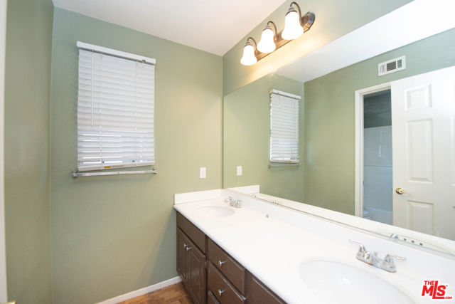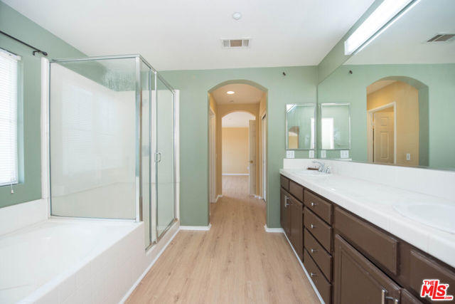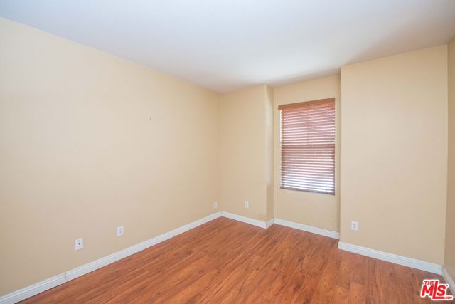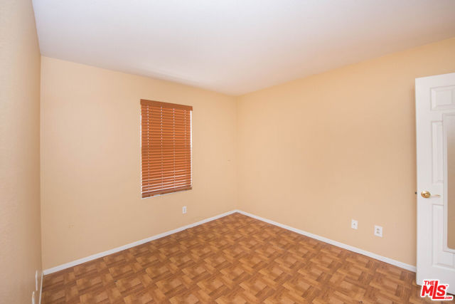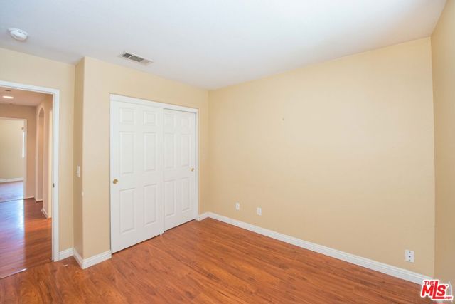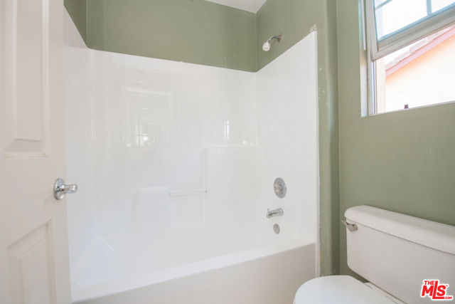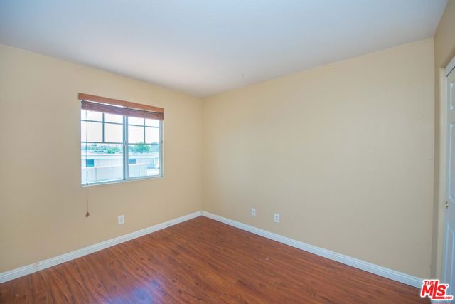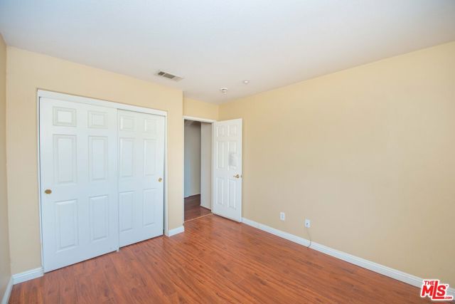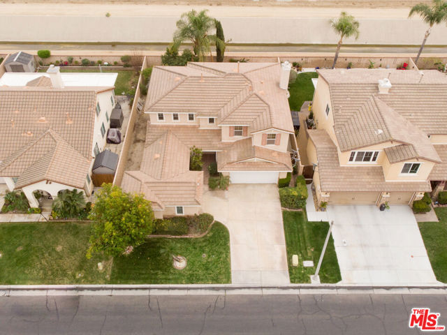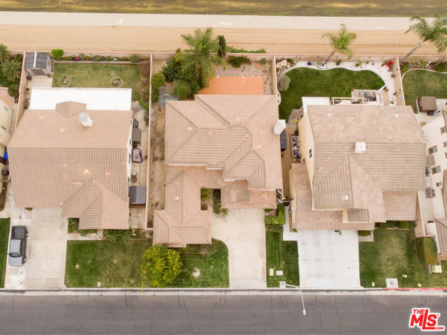Contact Kim Barron
Schedule A Showing
Request more information
- Home
- Property Search
- Search results
- 11372 Bridgeway Court, Riverside, CA 92505
- MLS#: 25560047 ( Single Family Residence )
- Street Address: 11372 Bridgeway Court
- Viewed: 1
- Price: $719,999
- Price sqft: $294
- Waterfront: No
- Year Built: 2002
- Bldg sqft: 2449
- Bedrooms: 5
- Total Baths: 3
- Full Baths: 3
- Garage / Parking Spaces: 6
- Days On Market: 10
- Additional Information
- County: RIVERSIDE
- City: Riverside
- Zipcode: 92505
- District: Alvord Unified
- Provided by: Keller Williams Beverly Hills
- Contact: Vicki Vicki

- DMCA Notice
-
DescriptionThis spacious two story residence in the sought after Montecito of Riverwalk community has been recently remodeled to offer even more comfort and style. Featuring 5 generously sized bedrooms and 3 full bathrooms, including a downstairs bedroom perfect for guests or a home office, with its own bathroom, this home is designed for modern living. Each bedroom comes with its own walk in closet, offering ample storage space for the whole family.Step inside to be greeted by impressive high ceilings and an open floor plan that flows seamlessly throughout. A large kitchen opens to the spacious family room, perfect for gatherings and cozy nights by the fireplace. A separate formal living room offers additional space for entertainment.The oversized master suite boasts a large walk in closet and plenty of room to create your own relaxing retreat. The large backyard is ideal for entertaining or personalizing plenty of room to add your dream pool. Additional highlights include:*3 car garage with a generous front driveway*2,449 sq ft of living space on a 6,098 sq ft lot*Centrally located with easy access to the 91 & 15 Freeways*Close to schools, shopping, dining, and dog park. This is a home that truly has it all; space, style, location, and potential. Whether you're upsizing, relocating, or investing, this home is ready for your personal touch. Serious buyers only don't miss this opportunity to own in one of the area's most desirable neighborhoods!
Property Location and Similar Properties
All
Similar
Features
Appliances
- Dishwasher
- Disposal
- Gas Cooktop
- Microwave
- Gas Oven
Architectural Style
- Traditional
Association Fee
- 158.00
Association Fee2
- 174.00
Association Fee2 Frequency
- Quarterly
Association Fee Frequency
- Monthly
Common Walls
- No Common Walls
Construction Materials
- Stucco
Country
- US
Eating Area
- Dining Room
Entry Location
- Ground Level - no steps
Fencing
- Block
Fireplace Features
- Family Room
Flooring
- Laminate
- Wood
Foundation Details
- Slab
Garage Spaces
- 3.00
Heating
- Natural Gas
Interior Features
- Ceiling Fan(s)
- Two Story Ceilings
Levels
- Two
Lockboxtype
- Supra
Parcel Number
- 142590006
Parking Features
- Covered
Patio And Porch Features
- Front Porch
Pool Features
- None
Postalcodeplus4
- 2792
Property Type
- Single Family Residence
Roof
- Tile
School District
- Alvord Unified
Security Features
- Fire Sprinkler System
- Carbon Monoxide Detector(s)
- Fire and Smoke Detection System
Sewer
- Other
Spa Features
- None
Uncovered Spaces
- 3.00
View
- Hills
Virtual Tour Url
- https://www.tourfactory.com/idxr3198950
Window Features
- Double Pane Windows
Year Built
- 2002
Year Built Source
- Assessor
Based on information from California Regional Multiple Listing Service, Inc. as of Jul 07, 2025. This information is for your personal, non-commercial use and may not be used for any purpose other than to identify prospective properties you may be interested in purchasing. Buyers are responsible for verifying the accuracy of all information and should investigate the data themselves or retain appropriate professionals. Information from sources other than the Listing Agent may have been included in the MLS data. Unless otherwise specified in writing, Broker/Agent has not and will not verify any information obtained from other sources. The Broker/Agent providing the information contained herein may or may not have been the Listing and/or Selling Agent.
Display of MLS data is usually deemed reliable but is NOT guaranteed accurate.
Datafeed Last updated on July 7, 2025 @ 12:00 am
©2006-2025 brokerIDXsites.com - https://brokerIDXsites.com


