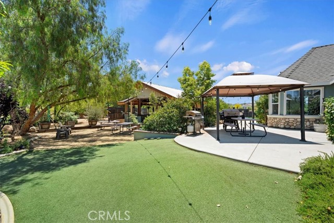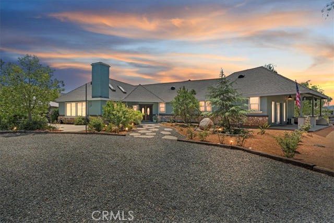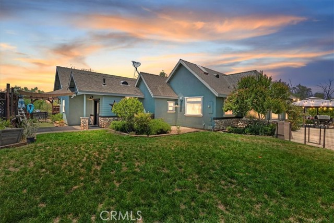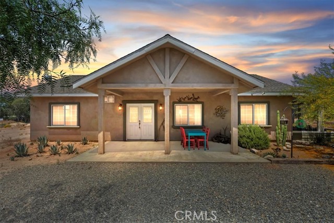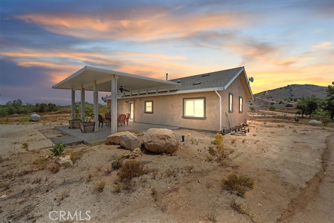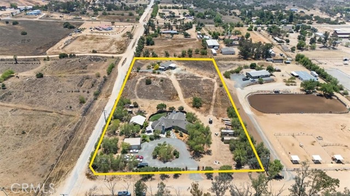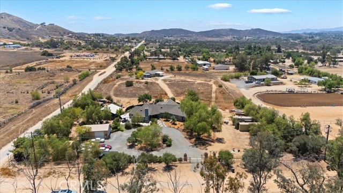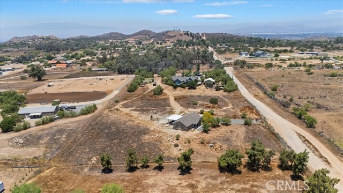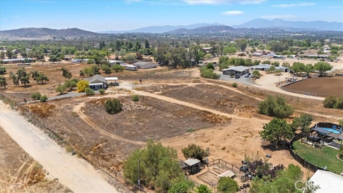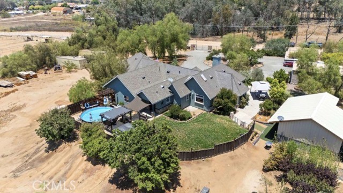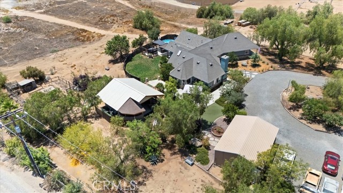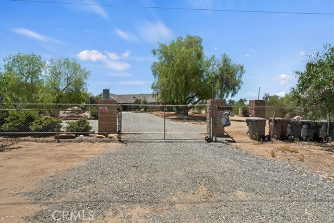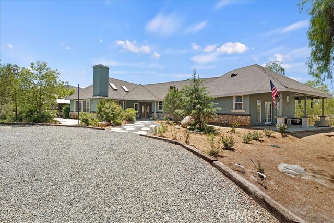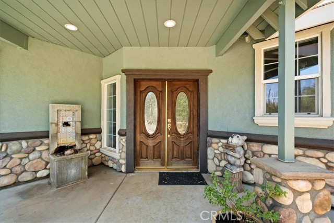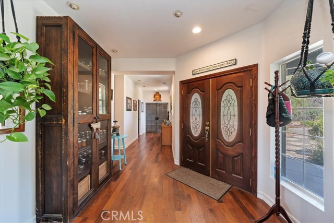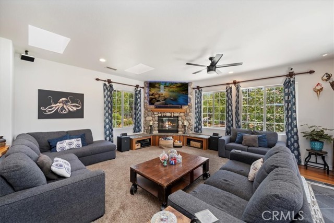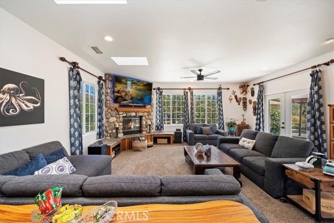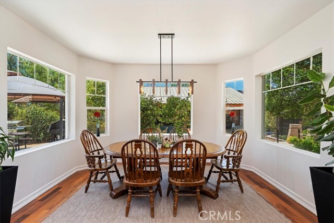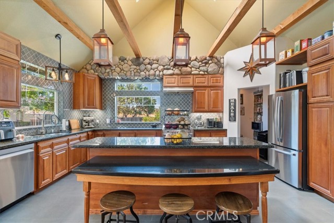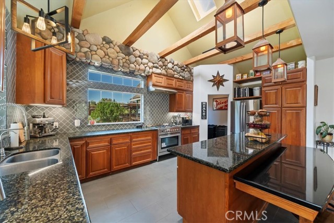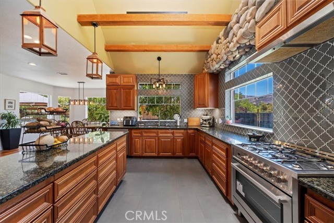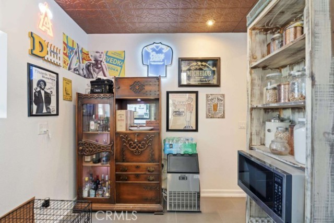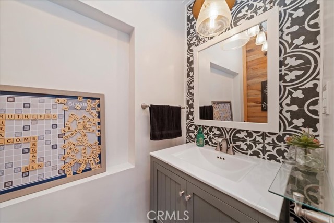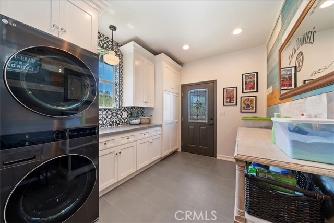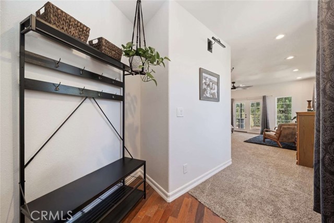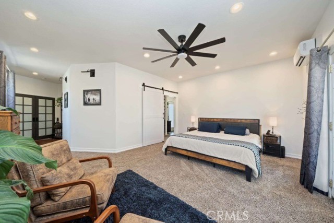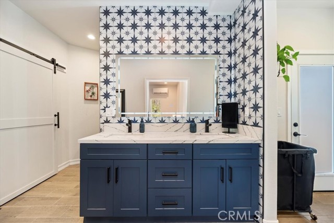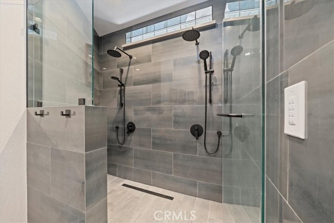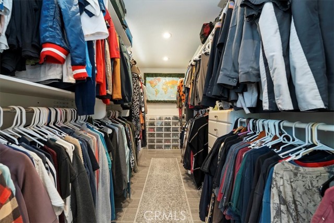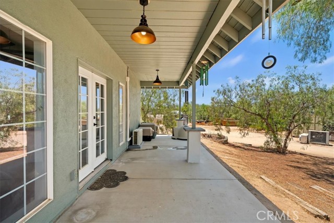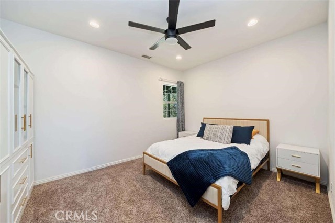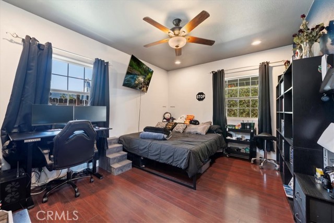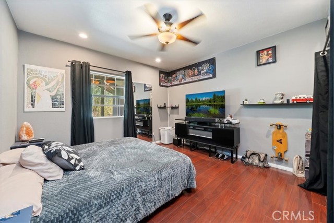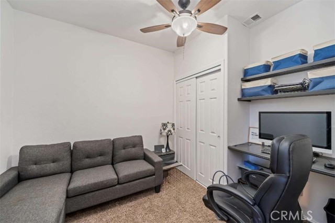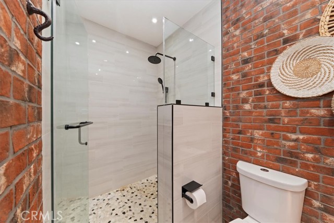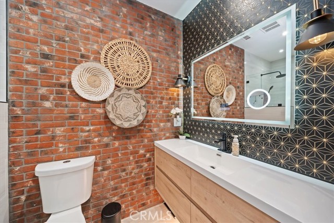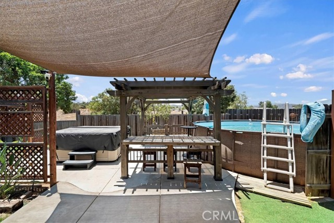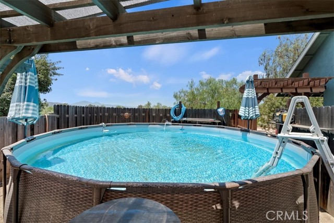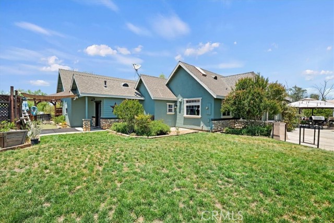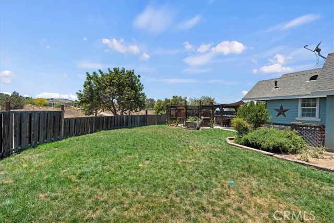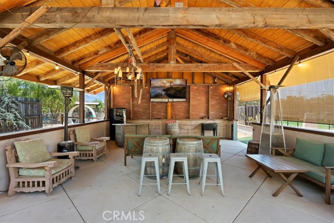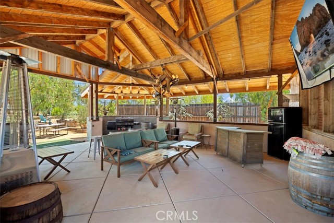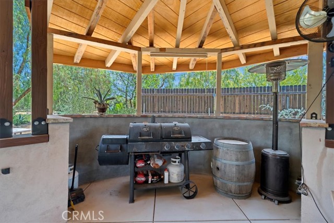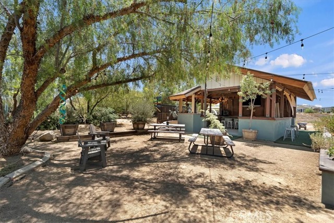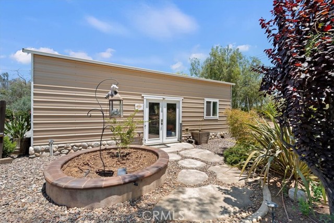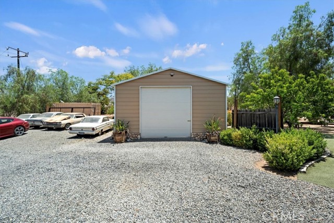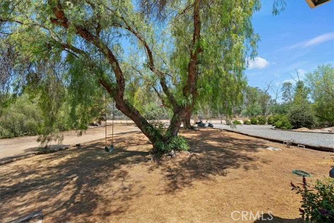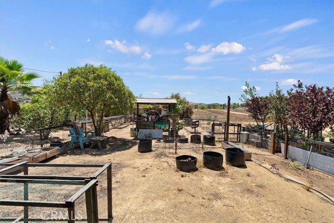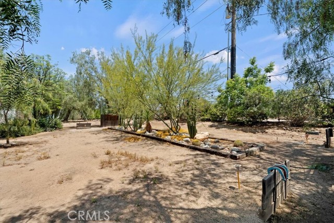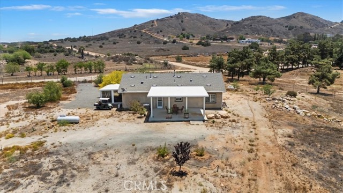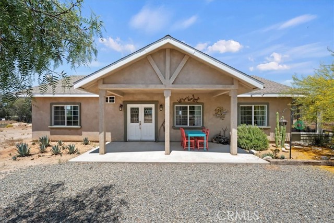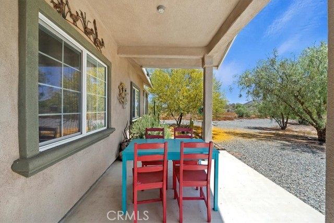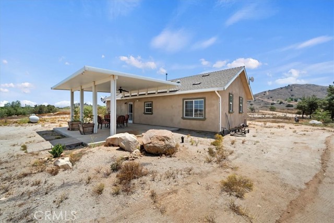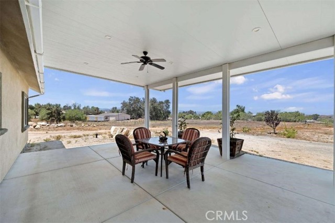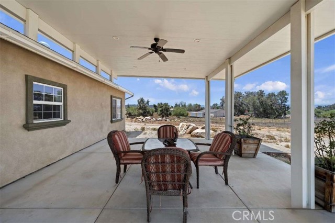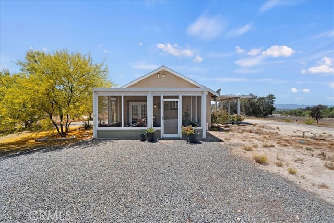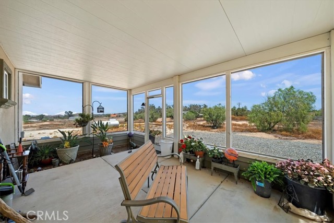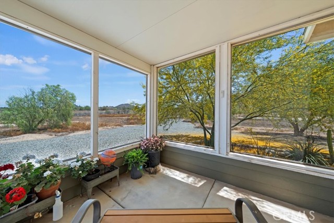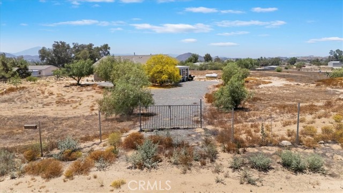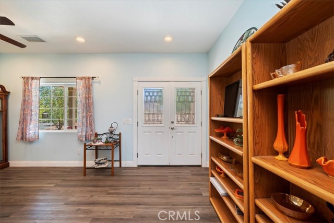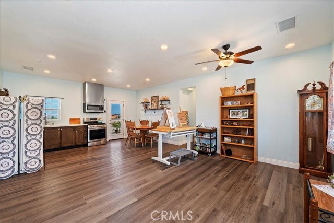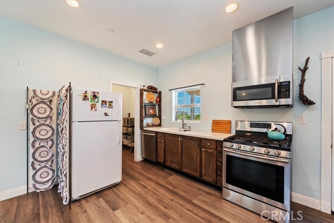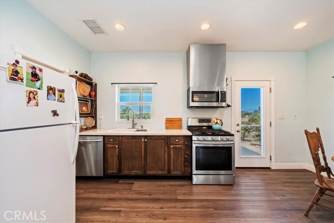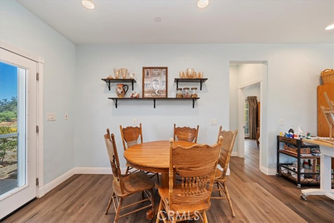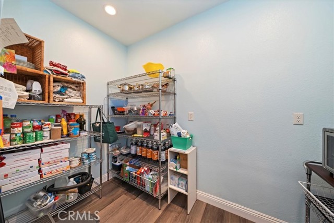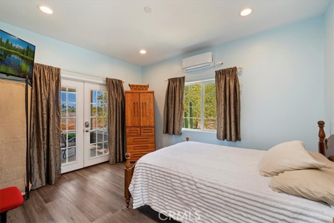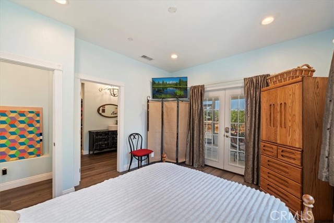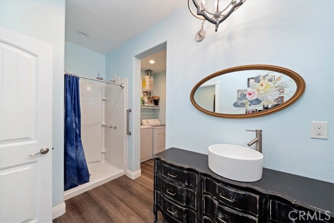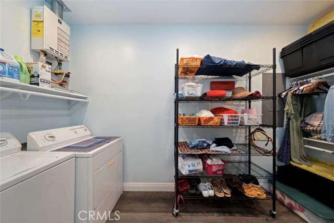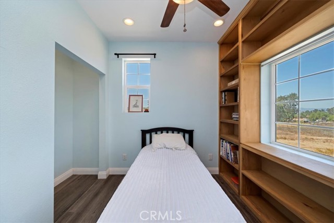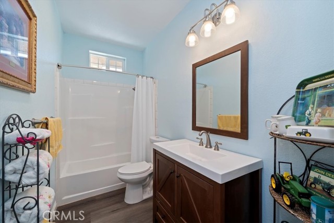Contact Kim Barron
Schedule A Showing
Request more information
- Home
- Property Search
- Search results
- 18999 Yellow Brick Road, Perris, CA 92570
- MLS#: IV25144453 ( Single Family Residence )
- Street Address: 18999 Yellow Brick Road
- Viewed: 13
- Price: $1,649,000
- Price sqft: $371
- Waterfront: Yes
- Wateraccess: Yes
- Year Built: 2005
- Bldg sqft: 4450
- Bedrooms: 8
- Total Baths: 5
- Full Baths: 4
- 1/2 Baths: 1
- Garage / Parking Spaces: 13
- Days On Market: 199
- Acreage: 4.46 acres
- Additional Information
- County: RIVERSIDE
- City: Perris
- Zipcode: 92570
- District: Val Verde
- Provided by: KJ Realty Group Inc.
- Contact: ASTRA ASTRA

- DMCA Notice
-
DescriptionDont miss this **multi generational compound, ranch** nestled in scenic gavilan hills with 2 dwellings, 2 addresses, 2 entrances, 4. 46 acres fully fenced and well maintained!! This horse ranch has potential to build a barn and riding facilities and is zoned for live stock with plenty of room to build xl workshops or multiple car garages or an attached adu. This meticulous property with panoramic views has everything you have been waiting for including a 25x28 event barn for entertaining along with a 22x30 workshop with 2 large roll up doors and 220v, plus rv stations located at each home! Main house: custom built in 2005 is a single story 2950sf, 5 bedrooms and 2. 5 bath home that has the best layout with windows galore and multiple doors exiting to the many different entertaining areas of the yard. The open concept kitchen with new tile, new appliances and a vaulted ceiling allowing incredible natural light is open to the living room and dining room with walnut flooring and newer carpet. Designer bathrooms have been remodeled with all new tile and custom built showers. The primary suite is a dream with a foyer, newer carpet, an xl walk in closet, natural light and even french doors to private patio and side yard area! Off the kitchen is a butlers pantry, half bathroom & designer large mud room with new washer & dryer that is included. Surrounding the main house is multiple entertaining areas of the yard including a pool & jacuzzi with concrete decking and shaded seating, an event barn surrounded by bar top seating with a tv and bbq nook, multiple shaded table top areas, fully enclosed grass area, garden area, fruit trees, disc golf course, horseshoe pit, chicken coop, covered & concreted areas surrounding home w/easy access to interior restrooms. The front of home entry has a an electronic gate access with well maintained gravel driveway and parking, shade trees and dedicated walk up to beautiful walnut double doors! 2nd home: permitted sfr built in 2019 with 1300sf 3 bedrooms, 2 bathrooms, full kitchen & laundry, 2 concreted & covered patios, 1 patio fully screened, endless panoramic views! , clean maintained dirt trails, separate gated entrance, separate utilities and 2nd address, very private located in back of property away from main house. This multi gen compound is in a prime location of gavilan hills with close proximity to shopping, schools and freeways and tons of income producing potential!
Property Location and Similar Properties
All
Similar
Features
Appliances
- 6 Burner Stove
- Dishwasher
- ENERGY STAR Qualified Appliances
- Microwave
Assessments
- None
Association Fee
- 0.00
Commoninterest
- None
Common Walls
- No Common Walls
Cooling
- Central Air
Country
- US
Days On Market
- 89
Door Features
- Double Door Entry
Eating Area
- Family Kitchen
- Dining Room
Exclusions
- Cargo Containers
Fencing
- Chain Link
Fireplace Features
- Family Room
Foundation Details
- Permanent
Garage Spaces
- 1.00
Heating
- Central
- Propane
Inclusions
- NEW WASHER & DRYER
- BRAND NEW KITCHEN APPLIANCES
- EXTRA DECORATIVE ROCK VENEER MATERIAL
Interior Features
- Bar
- Beamed Ceilings
- Ceiling Fan(s)
- Granite Counters
- Quartz Counters
- Recessed Lighting
- Storage
Laundry Features
- Dryer Included
- Individual Room
- Inside
- Washer Included
Levels
- One
Lockboxtype
- Supra
Lockboxversion
- Supra
Lot Features
- 0-1 Unit/Acre
- Agricultural
- Agricultural - Other
- Back Yard
- Corner Lot
- Front Yard
- Garden
- Horse Property
- Lawn
- Level with Street
- Lot Over 40000 Sqft
- Rectangular Lot
- Level
- Ranch
- Secluded
- Value In Land
Other Structures
- Barn(s)
- Guest House
- Guest House Detached
- Outbuilding
- Second Garage Detached
- Shed(s)
- Sport Court Private
- Storage
- Two On A Lot
Parcel Number
- 321300030
Parking Features
- Auto Driveway Gate
- Driveway
- Driveway - Combination
- Gravel
- Unpaved
- Driveway Level
- Gated
- Private
- RV Access/Parking
- RV Hook-Ups
- Workshop in Garage
Patio And Porch Features
- Deck
- Enclosed
- Patio
- Patio Open
- Porch
- Front Porch
- Rear Porch
- Screened
- Screened Porch
- Wrap Around
Pool Features
- Private
- Above Ground
Postalcodeplus4
- 7439
Property Type
- Single Family Residence
Property Condition
- Turnkey
Road Frontage Type
- Access is Seasonal
- County Road
Road Surface Type
- Privately Maintained
- Unpaved
Roof
- Composition
School District
- Val Verde
Security Features
- Automatic Gate
- Fire and Smoke Detection System
Sewer
- Septic Type Unknown
Spa Features
- Above Ground
Uncovered Spaces
- 12.00
Utilities
- Cable Available
- Electricity Available
- Propane
- Water Available
View
- Hills
- Panoramic
Views
- 13
Virtual Tour Url
- https://thephotodewd.tf.media/x2334044
Water Source
- Public
Year Built
- 2005
Year Built Source
- Assessor
Zoning
- R-A-5
Based on information from California Regional Multiple Listing Service, Inc. as of Jan 10, 2026. This information is for your personal, non-commercial use and may not be used for any purpose other than to identify prospective properties you may be interested in purchasing. Buyers are responsible for verifying the accuracy of all information and should investigate the data themselves or retain appropriate professionals. Information from sources other than the Listing Agent may have been included in the MLS data. Unless otherwise specified in writing, Broker/Agent has not and will not verify any information obtained from other sources. The Broker/Agent providing the information contained herein may or may not have been the Listing and/or Selling Agent.
Display of MLS data is usually deemed reliable but is NOT guaranteed accurate.
Datafeed Last updated on January 10, 2026 @ 12:00 am
©2006-2026 brokerIDXsites.com - https://brokerIDXsites.com


