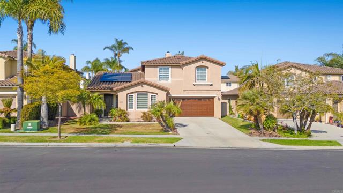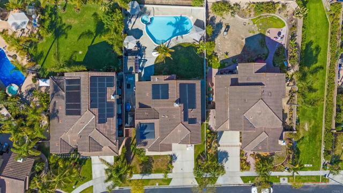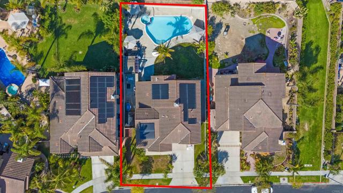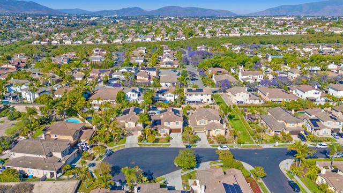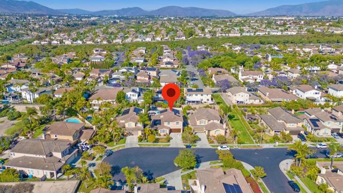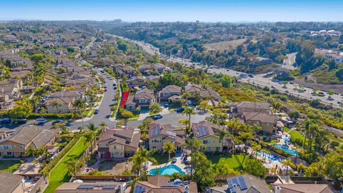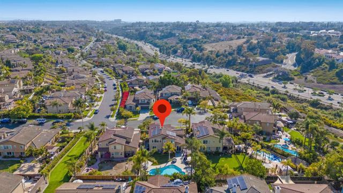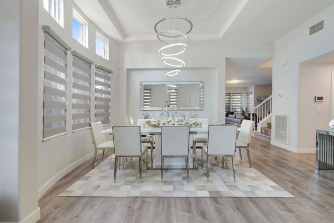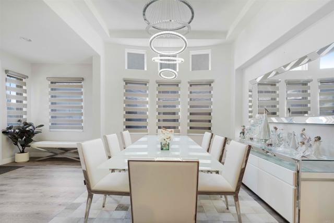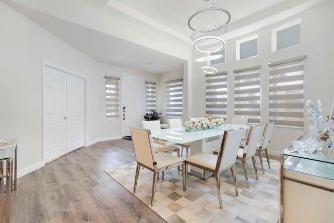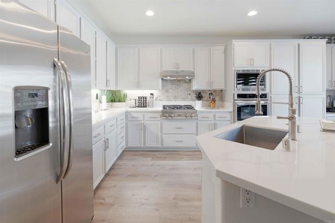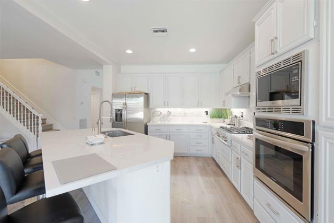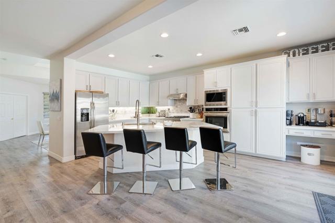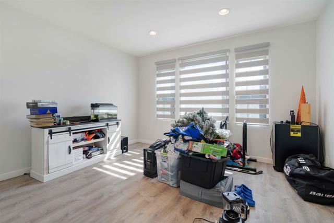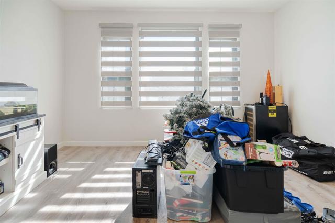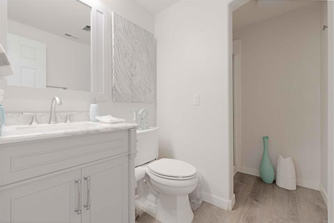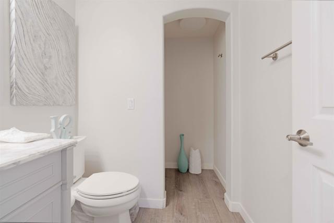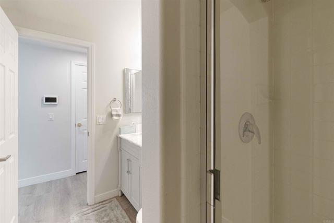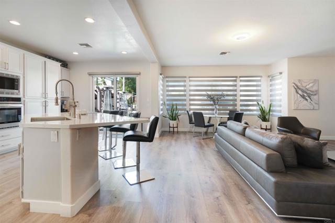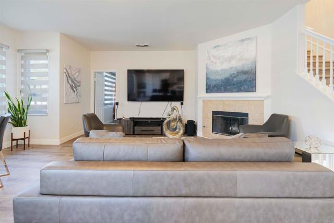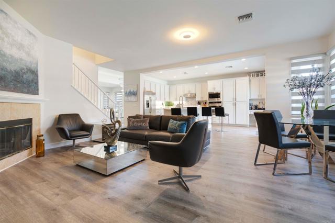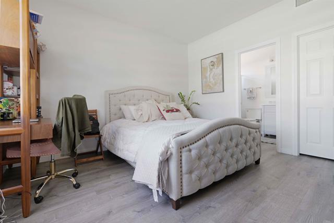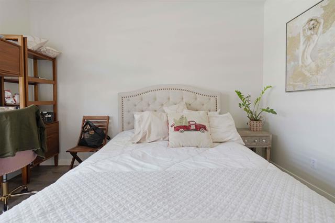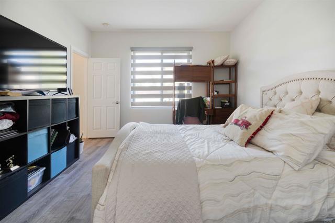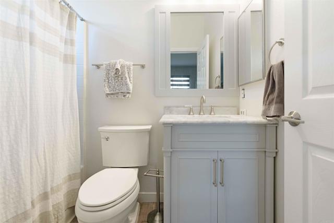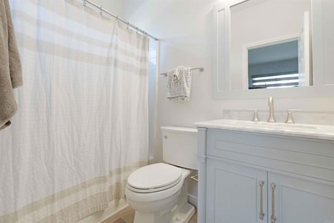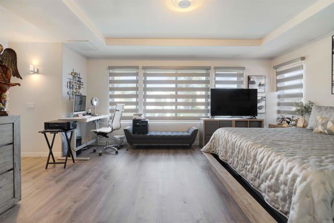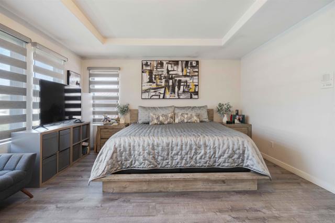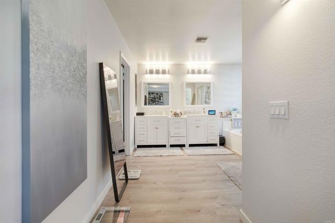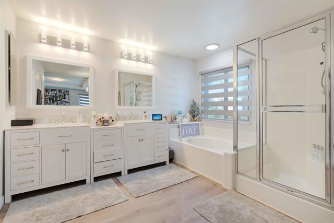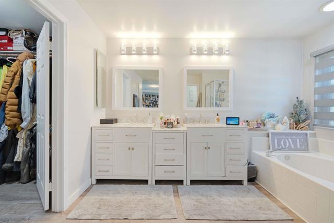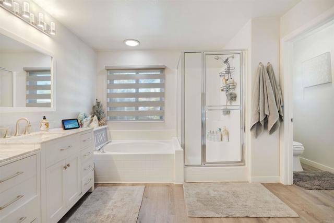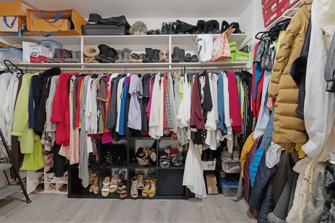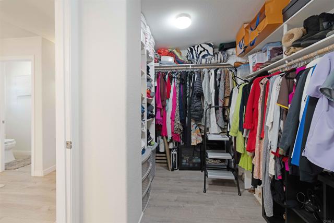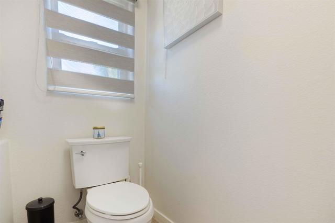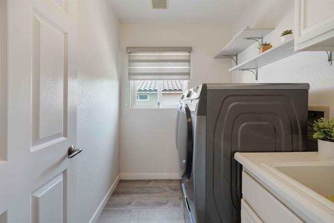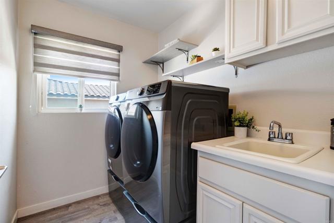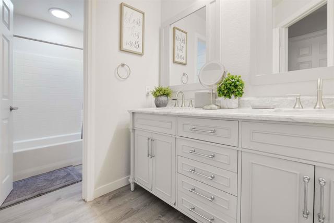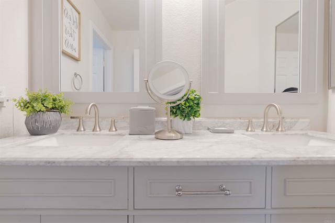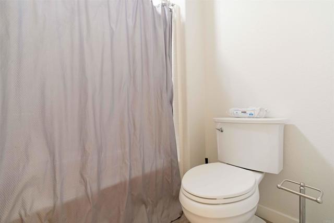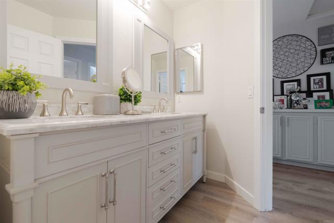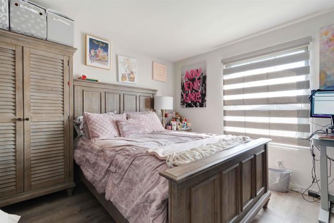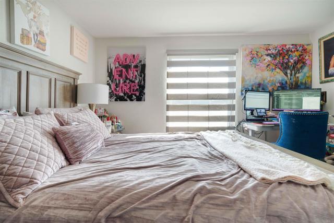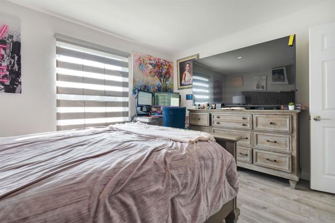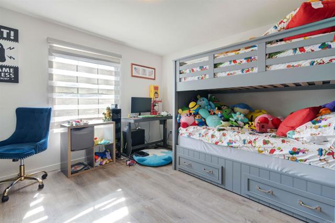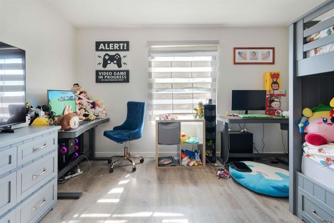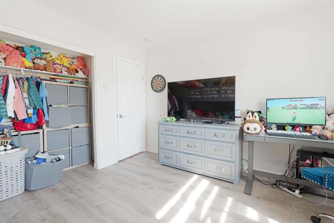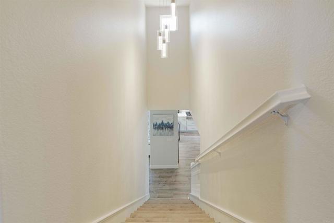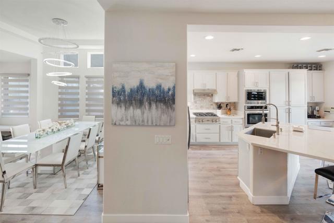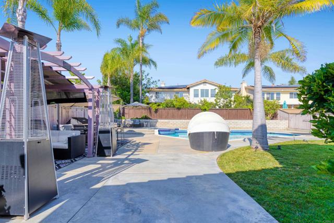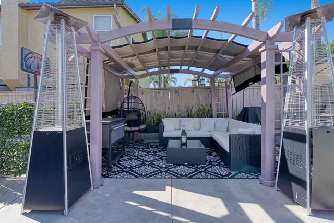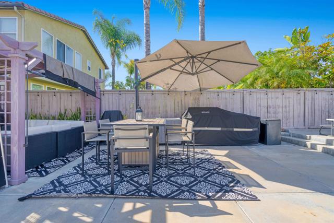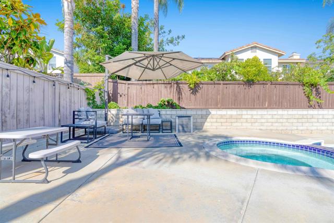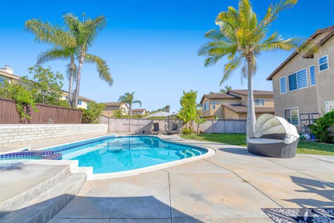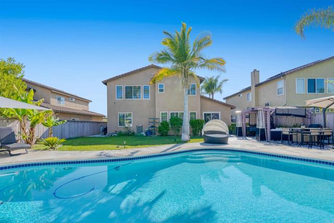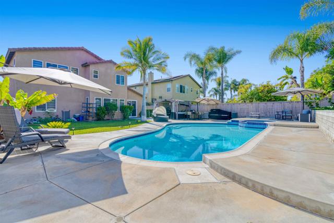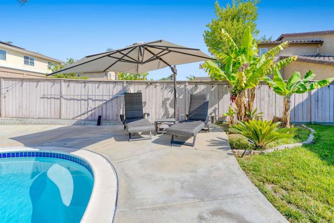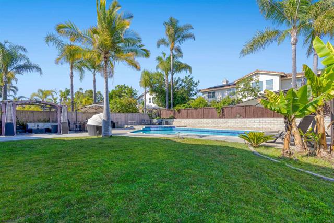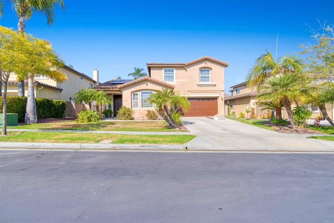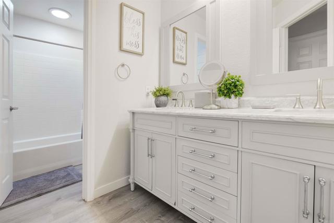Contact Kim Barron
Schedule A Showing
Request more information
- Home
- Property Search
- Search results
- 1153 Gustine Street, Chula Vista, CA 91913
- MLS#: PTP2504939 ( Single Family Residence )
- Street Address: 1153 Gustine Street
- Viewed: 1
- Price: $1,490,000
- Price sqft: $542
- Waterfront: No
- Year Built: 2002
- Bldg sqft: 2751
- Bedrooms: 4
- Total Baths: 4
- Full Baths: 4
- Garage / Parking Spaces: 2
- Days On Market: 13
- Additional Information
- County: SAN DIEGO
- City: Chula Vista
- Zipcode: 91913
- District: Sweetwater Union
- Provided by: The Agency
- Contact: Pompeyo Pompeyo

- DMCA Notice
-
DescriptionWelcome to this beautifully maintained single family residence nestled in the highly sought after Otay Ranch Village. This spacious 4 bedroom, 4 bathroom home offers the perfect blend of comfort, functionality, and style, with thoughtful features throughout. Downstairs, youll find a convenient bedroom and full bathideal for guests or multi generational living. The heart of the home is a gourmet kitchen outfitted with stainless steel appliances, sleek countertops, and ample cabinetryperfect for everyday cooking and entertaining alike. Upstairs, the home features a dedicated laundry room and a versatile office space, ideal for remote work or study. Each bedroom is generously sized, offering privacy and comfort. Step outside to your private backyard oasis, complete with a heated in ground poolperfect for year round enjoyment and summer gatherings. The expansive yard provides plenty of space for outdoor dining, play, or simply relaxing under the sun. Located in a vibrant and family friendly neighborhood with access to top rated schools, parks, shopping, and dining, this home is a rare gem in Otay Ranch Village.
Property Location and Similar Properties
All
Similar
Features
Assessments
- CFD/Mello-Roos
Association Amenities
- Clubhouse
- Security
Association Fee
- 100.00
Association Fee Frequency
- Monthly
Common Walls
- No Common Walls
Cooling
- Central Air
Entry Location
- Front
Fireplace Features
- Living Room
Garage Spaces
- 2.00
Laundry Features
- Individual Room
Levels
- Two
Living Area Source
- Assessor
Lot Features
- 0-1 Unit/Acre
Parcel Number
- 6426330200
Pool Features
- In Ground
Property Type
- Single Family Residence
School District
- Sweetwater Union
View
- None
Virtual Tour Url
- https://www.propertypanorama.com/instaview/crmls/PTP2504939
Year Built
- 2002
Year Built Source
- Assessor
Zoning
- Single Family Residential
Based on information from California Regional Multiple Listing Service, Inc. as of Jul 14, 2025. This information is for your personal, non-commercial use and may not be used for any purpose other than to identify prospective properties you may be interested in purchasing. Buyers are responsible for verifying the accuracy of all information and should investigate the data themselves or retain appropriate professionals. Information from sources other than the Listing Agent may have been included in the MLS data. Unless otherwise specified in writing, Broker/Agent has not and will not verify any information obtained from other sources. The Broker/Agent providing the information contained herein may or may not have been the Listing and/or Selling Agent.
Display of MLS data is usually deemed reliable but is NOT guaranteed accurate.
Datafeed Last updated on July 14, 2025 @ 12:00 am
©2006-2025 brokerIDXsites.com - https://brokerIDXsites.com


