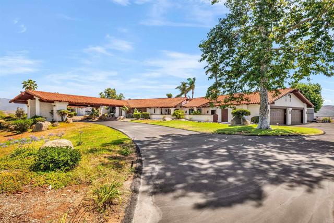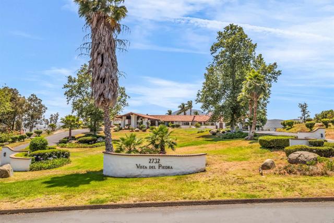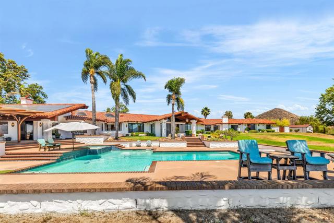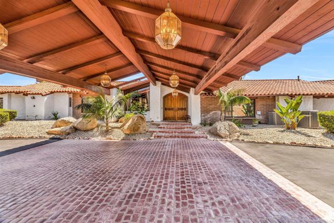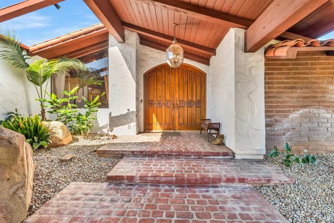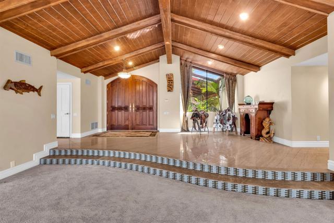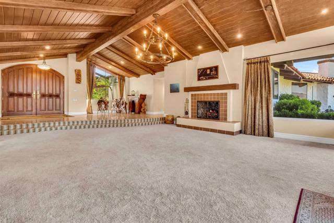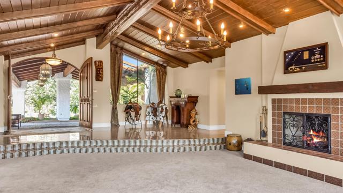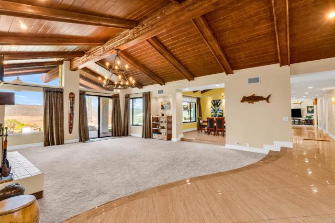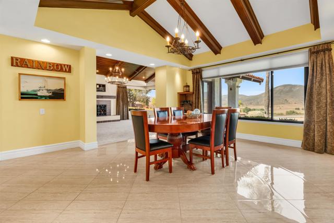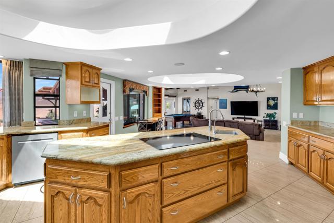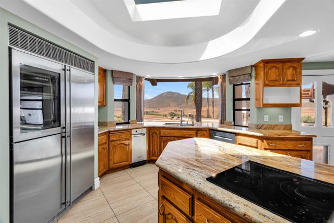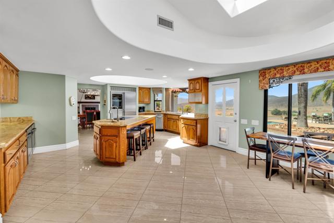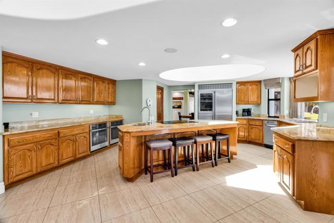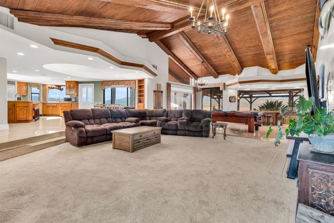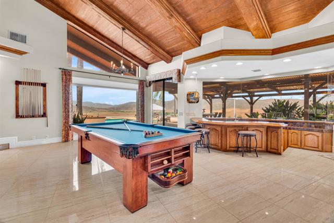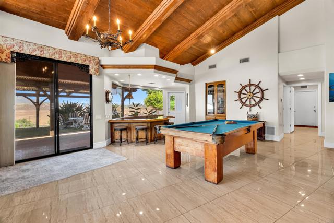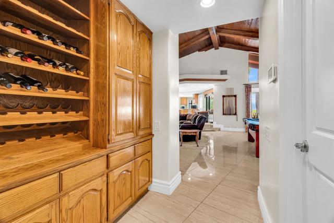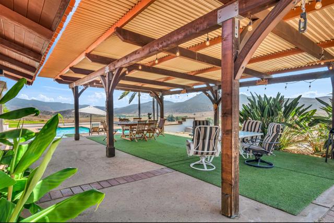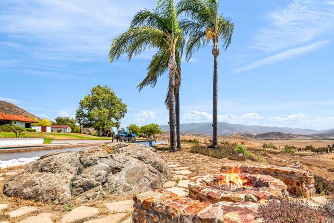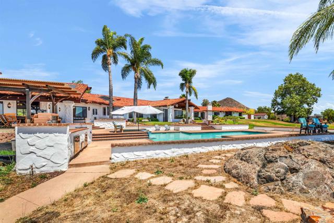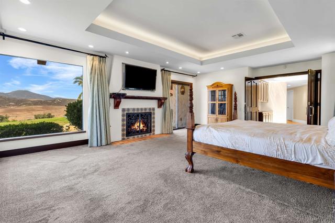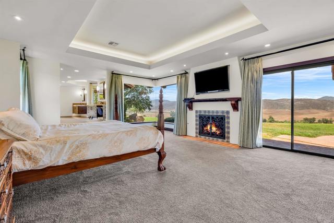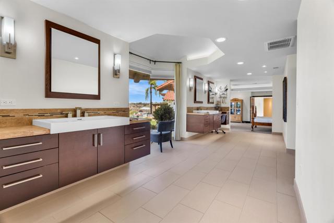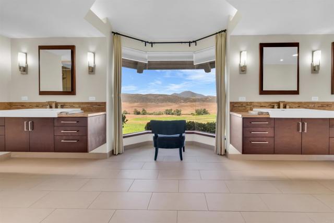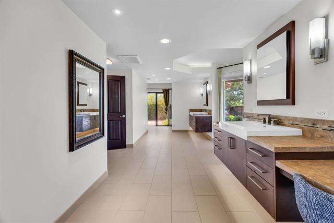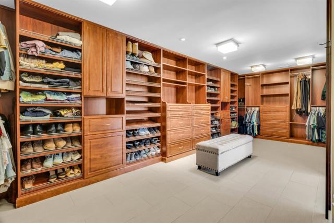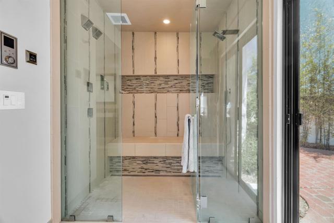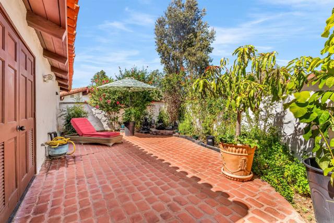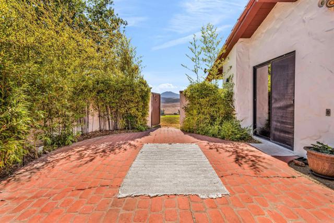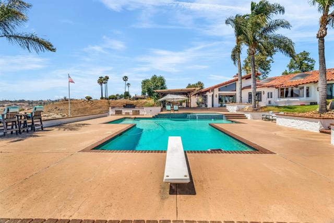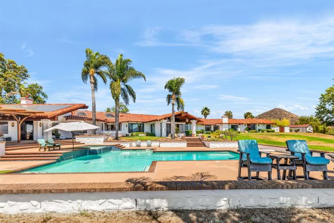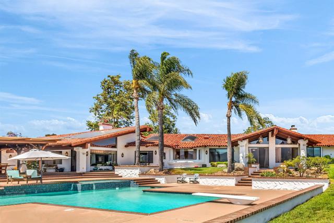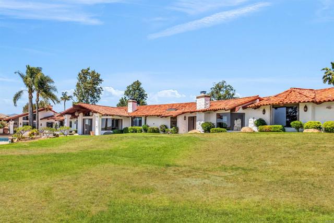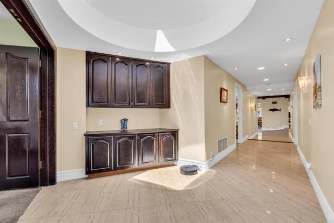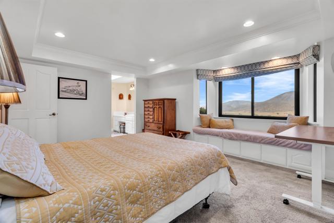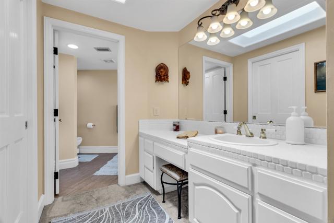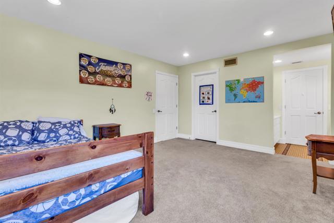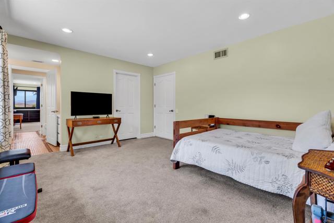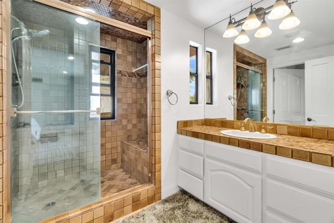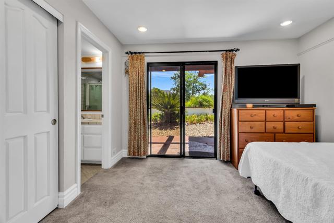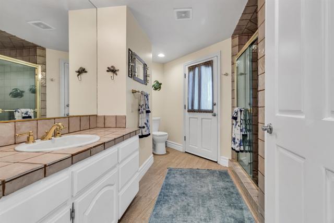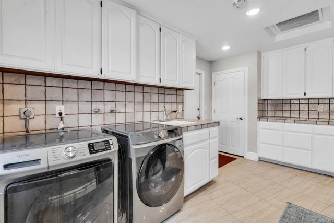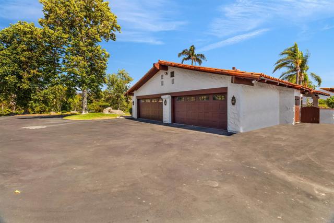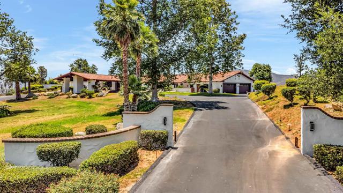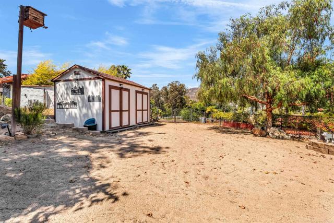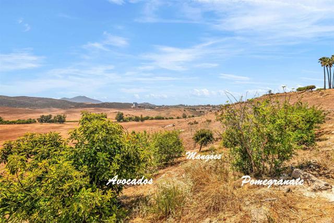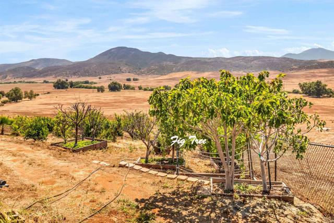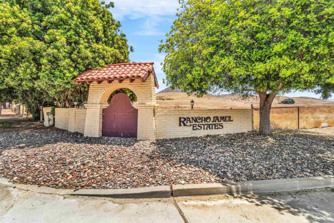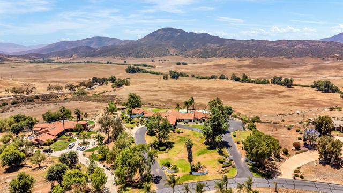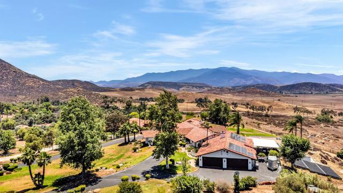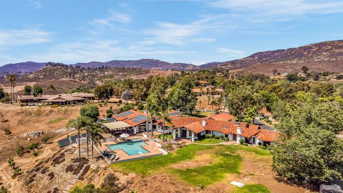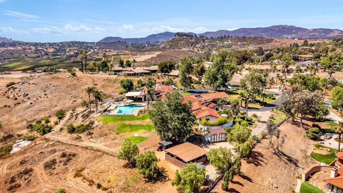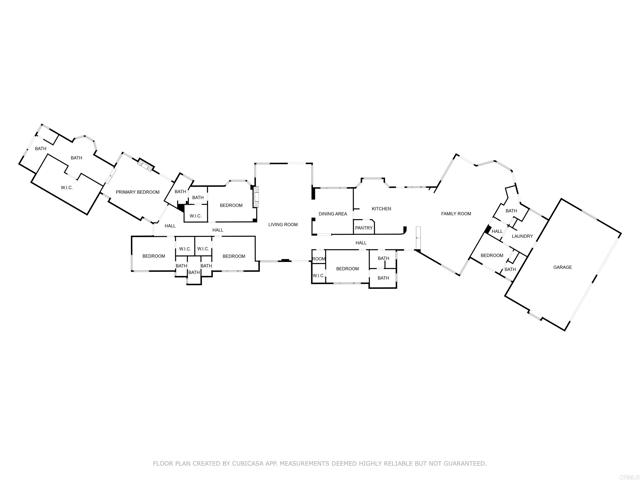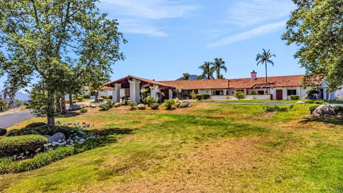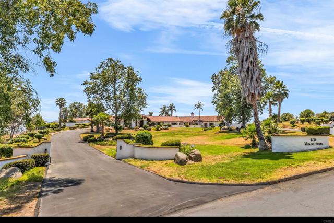Contact Kim Barron
Schedule A Showing
Request more information
- Home
- Property Search
- Search results
- 2732 Vista Del Piedra, Jamul, CA 91935
- MLS#: PTP2504937 ( Single Family Residence )
- Street Address: 2732 Vista Del Piedra
- Viewed: 21
- Price: $1,999,900
- Price sqft: $317
- Waterfront: Yes
- Wateraccess: Yes
- Year Built: 1982
- Bldg sqft: 6303
- Bedrooms: 6
- Total Baths: 6
- Full Baths: 6
- Garage / Parking Spaces: 37
- Days On Market: 79
- Acreage: 2.56 acres
- Additional Information
- County: SAN DIEGO
- City: Jamul
- Zipcode: 91935
- District: Grossmont Union
- Elementary School: JAUELE
- Provided by: Berkshire Hathaway HomeService
- Contact: Carri Carri

- DMCA Notice
-
Description5 Star Living in Gated Rancho Jamul Estates! Stunning Single Story sprawling Hacienda with over 6,300 sq. ft. on 2.56 usable acres. Panoramic unobstructed western VIEWS of rolling hills, dramatic sunsets, and open space. Beautiful 6 bedroom and 6 bathroom home, with most bedrooms en Suite. Great layout for multi generation or privacy with separate suite in west wing with outside entrance. Spacious laundry room and plenty of storage, second refrigerator and full Bathroom with door to outside entertainment & pool area. 4 car garage. Valet style covered entrance. Room to park over 25+ additional vehicles plus plenty of RV parking. 2 OWNED SOLAR systems for home & pool & a WELL for irrigation OFFERING LOW UTILITY COSTS. Bright gourmet kitchen with center island. The Primary Suite is a true retreat; walk in closet, steam shower, romantic fireplace, and zen courtyard. A guest suite with private entrance in North wing. Equestrian friendly zoning, corral, hay shed, and direct access to trails to ride or hike in nearby Hollenbeck Canyon preserve, Daley Truck Trail & more. This estate provides both tranquility and accessibility, only 25 miles to Downtown San Diego and the airport, 2 miles to Jamul Casinos award winning fine dining and entertainment, 26 miles to world renowned beaches of Coronado, and a quick ride through the back gate to neighboring Granite Lion Winery. Adorned with seamless windows for views, unique architectural skylights, romantic wood beamed ceilings, chandeliers, and ornate double door entry. Designed with elegance, functionality, and privacy in mind, this home is ideal for entertaining or enjoying your own private oasis.
Property Location and Similar Properties
All
Similar
Features
Appliances
- Dishwasher
- Double Oven
- Electric Cooktop
- Disposal
- Refrigerator
- Water Purifier
- Water Softener
Architectural Style
- Custom Built
- Ranch
- Spanish
Assessments
- Unknown
Association Amenities
- Controlled Access
- Hiking Trails
- Horse Trails
Association Fee
- 188.00
Association Fee Frequency
- Monthly
Carport Spaces
- 8.00
Common Walls
- No Common Walls
Construction Materials
- Plaster
- Stucco
Cooling
- Central Air
- Dual
- Electric
Direction Faces
- Southeast
Door Features
- Double Door Entry
- Service Entrance
Eating Area
- Area
- Breakfast Counter / Bar
- Dining Room
- Separated
Electric
- 220 Volts in Laundry
- Electricity - On Property
Elementary School
- JAUELE
Elementaryschool
- Jamul
Entry Location
- Front door
Fencing
- Chain Link
- Wood
Fireplace Features
- Fire Pit
- Gas
- Living Room
- Primary Bedroom
- Wood Burning
Flooring
- Carpet
- Stone
- Tile
Foundation Details
- Concrete Perimeter
Garage Spaces
- 4.00
Green Energy Generation
- Solar
Heating
- Forced Air
- Propane
Interior Features
- Bar
- Beamed Ceilings
- Cathedral Ceiling(s)
- Ceiling Fan(s)
- Granite Counters
- High Ceilings
- Open Floorplan
- Pantry
- Storage
- Tile Counters
- Wet Bar
Laundry Features
- Dryer Included
- Individual Room
- Inside
- Washer Included
Levels
- One
Living Area Source
- Public Records
Lot Dimensions Source
- Assessor
Lot Features
- 2-5 Units/Acre
- Back Yard
- Front Yard
- Garden
- Gentle Sloping
- Greenbelt
- Horse Property
- Horse Property Improved
- Landscaped
- Lawn
- Patio Home
- Paved
- Ranch
- Sprinkler System
- Sprinklers Drip System
- Sprinklers In Front
- Sprinklers In Rear
- Sprinklers On Side
- Up Slope from Street
- Yard
Other Structures
- Outbuilding
- Shed(s)
- Storage
Parcel Number
- 5972500300
Parking Features
- Boat
- Built-In Storage
- Circular Driveway
- Covered
- Direct Garage Access
- Driveway
- Asphalt
- Paved
- Garage
- Garage Faces Side
- Garage - Two Door
- Off Street
- RV Access/Parking
Patio And Porch Features
- Concrete
- Covered
- Patio
- Patio Open
- Porch
- Front Porch
- Rear Porch
Pool Features
- Diving Board
- Heated
- Heated with Propane
- In Ground
- Solar Heat
Property Type
- Single Family Residence
Property Condition
- Updated/Remodeled
Road Frontage Type
- Private Road
Road Surface Type
- Paved
Roof
- Spanish Tile
- Tile
School District
- Grossmont Union
Security Features
- Closed Circuit Camera(s)
- Gated Community
Sewer
- Conventional Septic
Spa Features
- In Ground
- Solar Heated
Subdivision Name Other
- Rancho Jamul Estates
Uncovered Spaces
- 25.00
Utilities
- Propane
- Electricity Connected
View
- Hills
- Meadow
- Mountain(s)
- Panoramic
- Park/Greenbelt
- Pasture
- Rocks
- See Remarks
- Valley
Views
- 21
Virtual Tour Url
- https://youtu.be/ZC7I4LCD21E
Water Source
- Agricultural Well
Window Features
- Skylight(s)
Year Built
- 1982
Zoning
- R-1:SINGLE FAM-RES
Based on information from California Regional Multiple Listing Service, Inc. as of Sep 18, 2025. This information is for your personal, non-commercial use and may not be used for any purpose other than to identify prospective properties you may be interested in purchasing. Buyers are responsible for verifying the accuracy of all information and should investigate the data themselves or retain appropriate professionals. Information from sources other than the Listing Agent may have been included in the MLS data. Unless otherwise specified in writing, Broker/Agent has not and will not verify any information obtained from other sources. The Broker/Agent providing the information contained herein may or may not have been the Listing and/or Selling Agent.
Display of MLS data is usually deemed reliable but is NOT guaranteed accurate.
Datafeed Last updated on September 18, 2025 @ 12:00 am
©2006-2025 brokerIDXsites.com - https://brokerIDXsites.com


