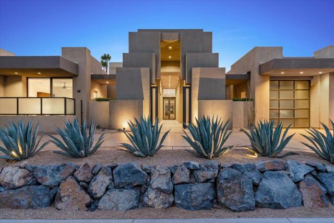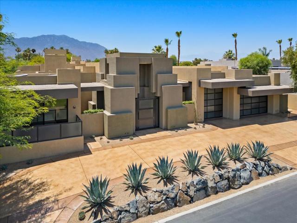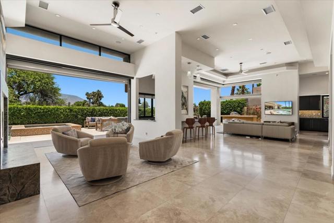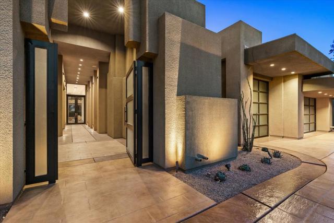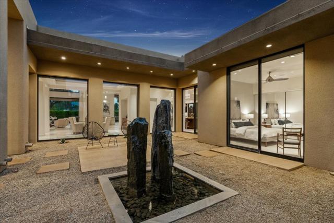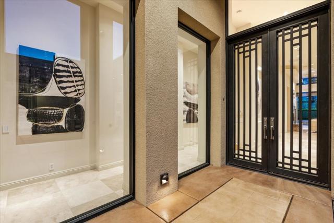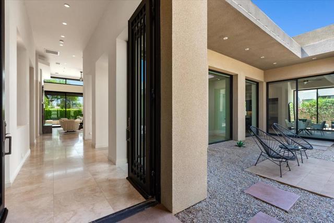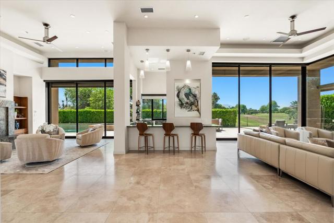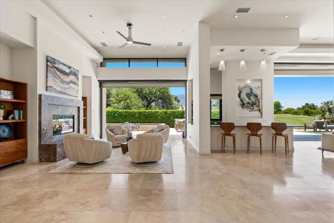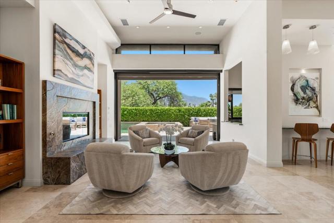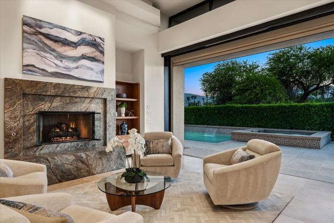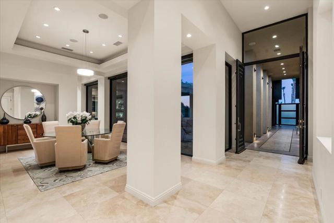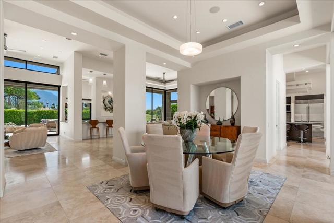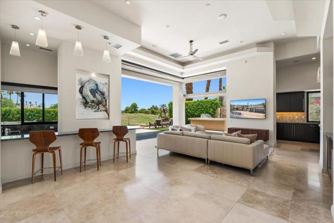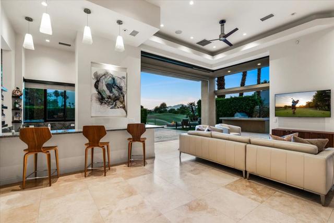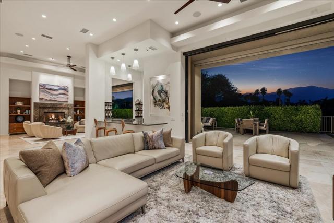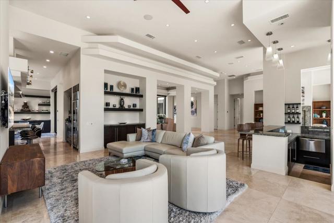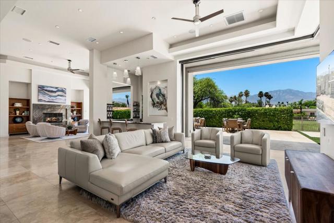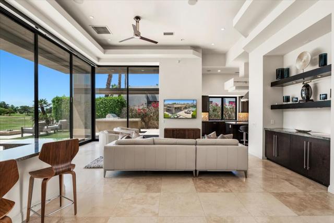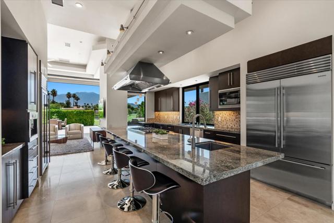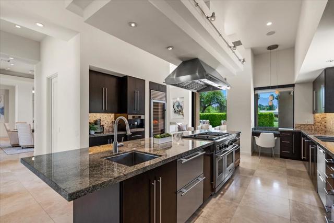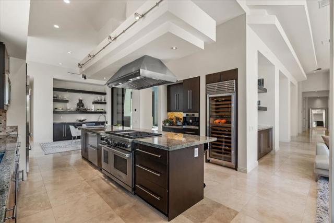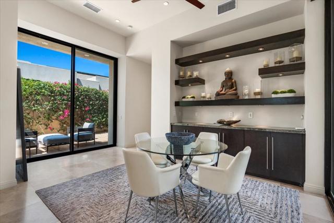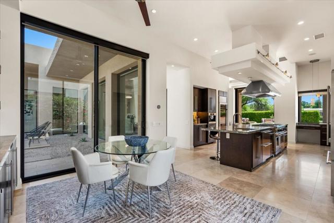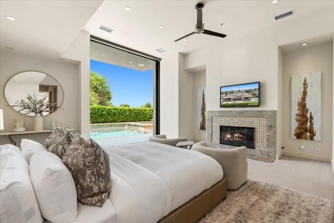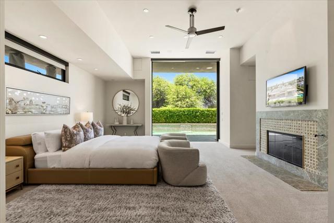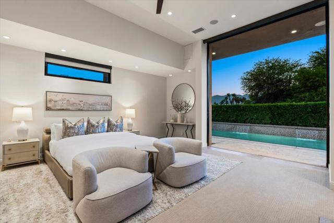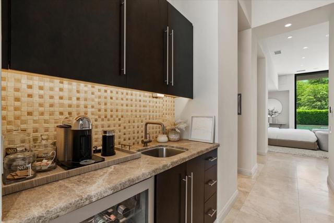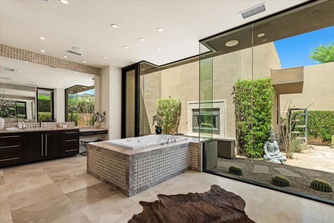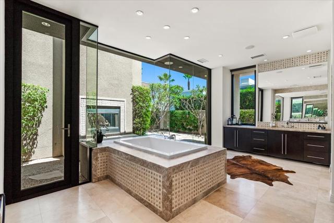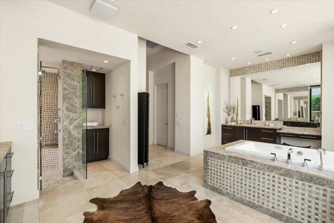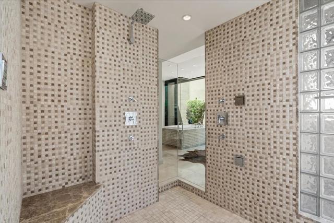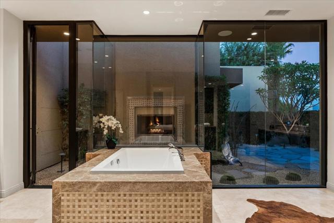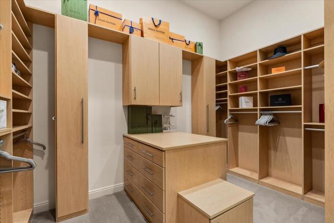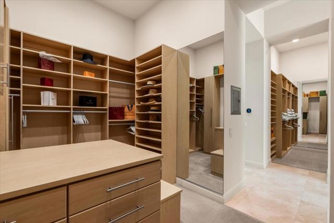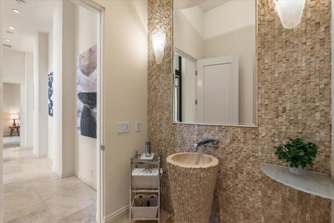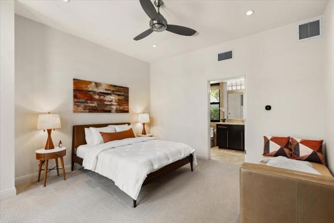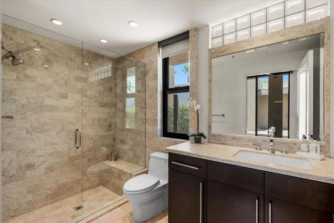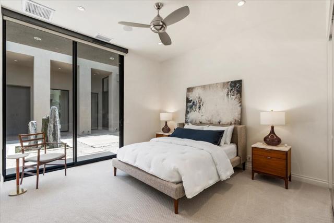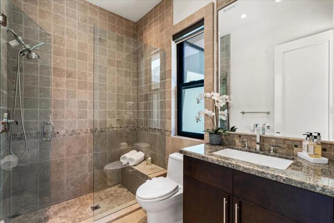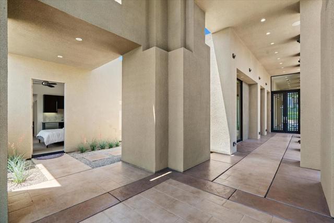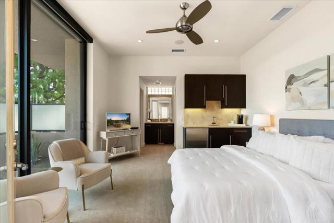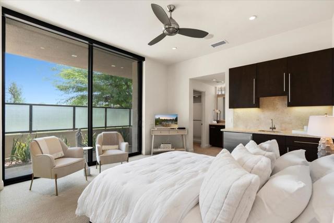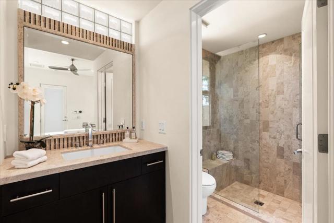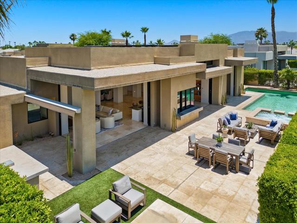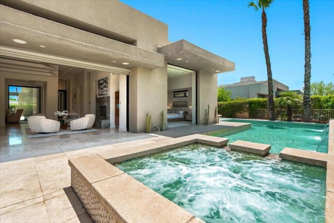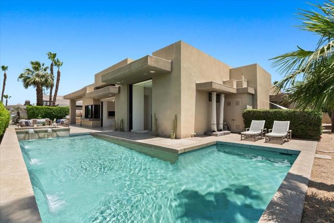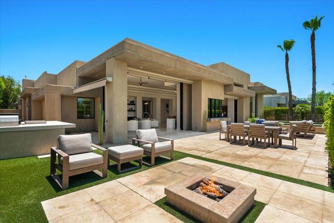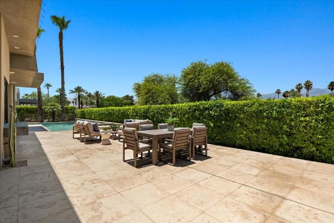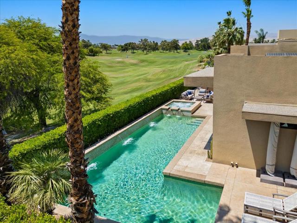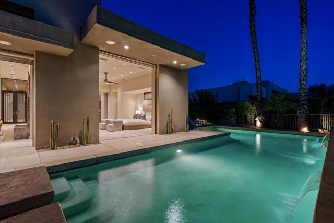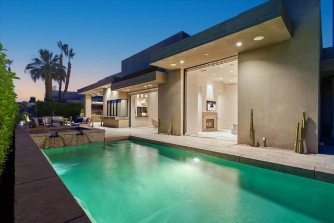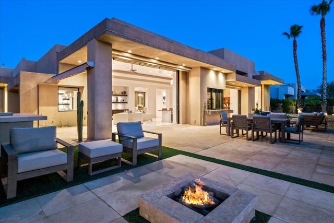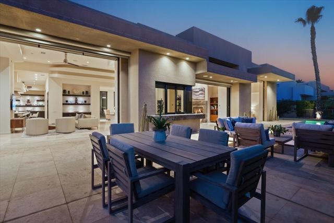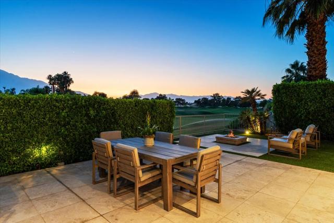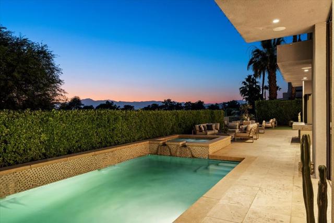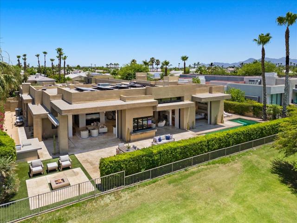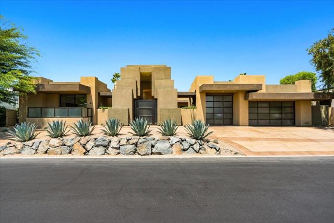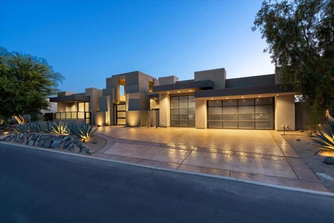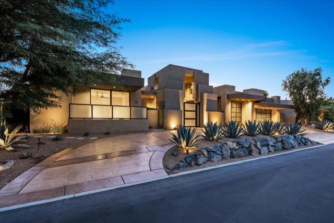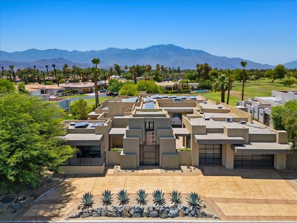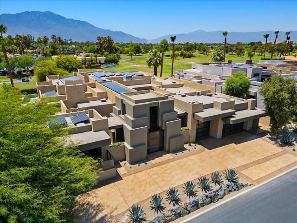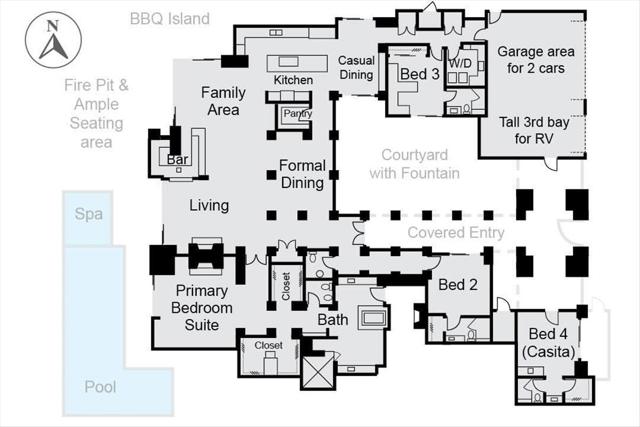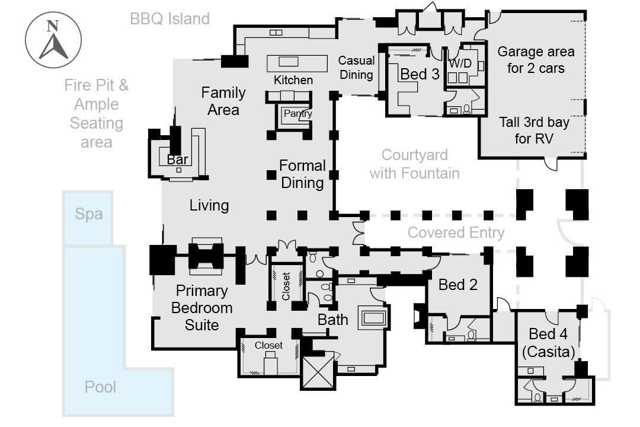Contact Kim Barron
Schedule A Showing
Request more information
- Home
- Property Search
- Search results
- 68 Colonial Drive, Rancho Mirage, CA 92270
- MLS#: 219132187DA ( Single Family Residence )
- Street Address: 68 Colonial Drive
- Viewed: 1
- Price: $2,495,000
- Price sqft: $562
- Waterfront: No
- Year Built: 2008
- Bldg sqft: 4441
- Bedrooms: 4
- Total Baths: 5
- Full Baths: 4
- 1/2 Baths: 1
- Garage / Parking Spaces: 3
- Days On Market: 15
- Additional Information
- County: RIVERSIDE
- City: Rancho Mirage
- Zipcode: 92270
- Subdivision: Mission Hills/fairway
- District: Palm Springs Unified
- Provided by: Desert Sotheby's International Realty
- Contact: Tamara Tamara

- DMCA Notice
-
DescriptionThis magnificent home embodies modern desert luxury. From the moment you step through the elegant promenade entrance and into the atrium framed by a custom glass and iron door, you're welcomed by soaring 15 foot ceilings and an open layout that seamlessly blends formal and informal living. Walls of motorized Fleetwood vanishing pocket doors disappear to reveal a stunning travertine tiled patio with pool, spa, fire pit, and eat in BBQ island perfect for indoor outdoor living on the 17th hole of the Pete Dye Course. For the most discerning chef, the gourmet kitchen is equipped with Sub Zero, Wolf, and Fisher & Paykel appliances. The Primary Suite is a private sanctuary, featuring a custom motorized wall that opens directly to the pool, dual luxe closets, coffee and beverage bar, and a spa inspired bath with a soaking tub and direct access to a tranquil courtyard complete with a fireplace and fountain. Each of the four en suite bedrooms feature floor to ceiling Fleetwood sliders that open directly to the outdoors for a seamless connection to the surrounding landscape. Guests will appreciate the privacy of the en suite casita, complete with its own refreshment lounge. Additional features include 60 panel owned solar with a grandfathered utility rate, smart home technology, motorized windows and window treatments, brand new Sub Zero Refrigerator and Fisher & Paykel dishwashers, two new A/C units, a garage splitter, and so much more! (See attached list.) Offered furnished, this contemporary home is desert living at its finest.
Property Location and Similar Properties
All
Similar
Features
Appliances
- Gas Cooktop
- Microwave
- Vented Exhaust Fan
- Water Purifier
- Refrigerator
- Disposal
- Dishwasher
- Hot Water Circulator
- Instant Hot Water
- Range Hood
Architectural Style
- Contemporary
Association Amenities
- Controlled Access
Association Fee
- 470.00
Association Fee Frequency
- Monthly
Carport Spaces
- 0.00
Construction Materials
- Stucco
Cooling
- Zoned
- Central Air
Country
- US
Door Features
- Double Door Entry
- Sliding Doors
Eating Area
- Breakfast Nook
- In Living Room
- Breakfast Counter / Bar
- Dining Room
Electric
- 220 Volts in Laundry
Fireplace Features
- Gas
- Living Room
- Patio
- Primary Retreat
Flooring
- Carpet
- Stone
Foundation Details
- Slab
Garage Spaces
- 3.00
Heating
- Central
- Forced Air
Interior Features
- High Ceilings
- Wet Bar
- Wired for Sound
- Recessed Lighting
- Open Floorplan
- Furnished
Laundry Features
- Individual Room
Levels
- One
Living Area Source
- Assessor
Lot Features
- On Golf Course
- Sprinklers Drip System
- Sprinklers Timer
- Planned Unit Development
Other Structures
- Guest House Attached
Parcel Number
- 676370003
Parking Features
- Side by Side
- Driveway
- Garage Door Opener
- Circular Driveway
Patio And Porch Features
- Stone
Pool Features
- In Ground
- Electric Heat
- Private
Postalcodeplus4
- 1600
Property Type
- Single Family Residence
School District
- Palm Springs Unified
Security Features
- 24 Hour Security
- Gated Community
Spa Features
- Heated
- Private
- In Ground
Subdivision Name Other
- Mission Hills/Fairway
Uncovered Spaces
- 0.00
View
- Golf Course
- Pool
- Mountain(s)
Window Features
- Blinds
- Double Pane Windows
Year Built
- 2008
Year Built Source
- Assessor
Based on information from California Regional Multiple Listing Service, Inc. as of Jul 08, 2025. This information is for your personal, non-commercial use and may not be used for any purpose other than to identify prospective properties you may be interested in purchasing. Buyers are responsible for verifying the accuracy of all information and should investigate the data themselves or retain appropriate professionals. Information from sources other than the Listing Agent may have been included in the MLS data. Unless otherwise specified in writing, Broker/Agent has not and will not verify any information obtained from other sources. The Broker/Agent providing the information contained herein may or may not have been the Listing and/or Selling Agent.
Display of MLS data is usually deemed reliable but is NOT guaranteed accurate.
Datafeed Last updated on July 8, 2025 @ 12:00 am
©2006-2025 brokerIDXsites.com - https://brokerIDXsites.com


