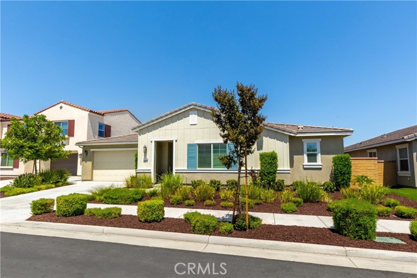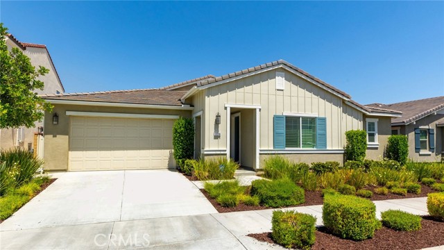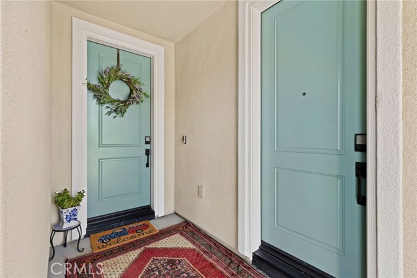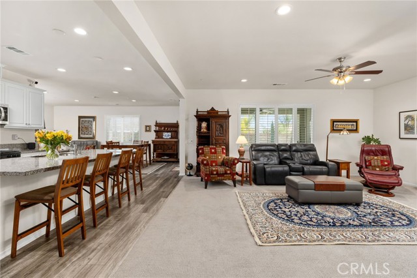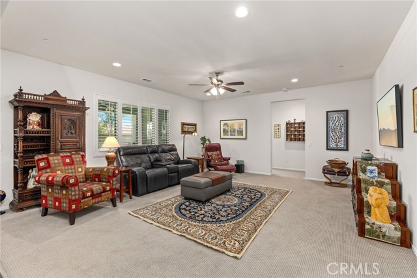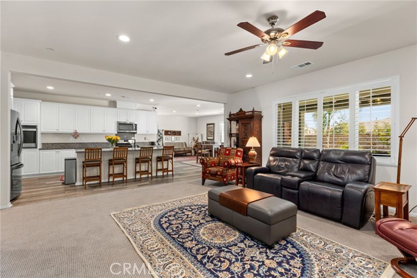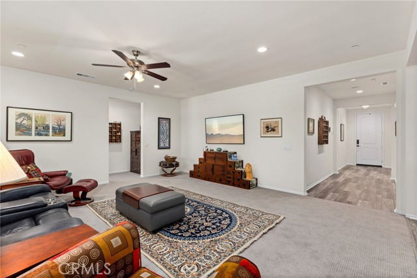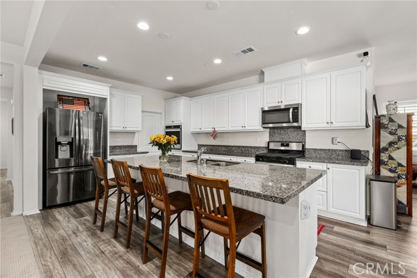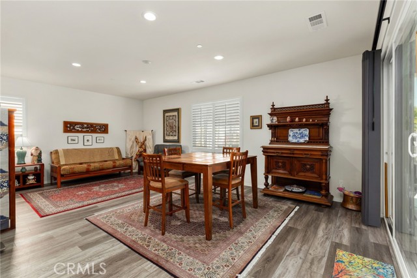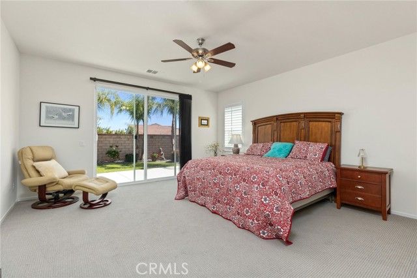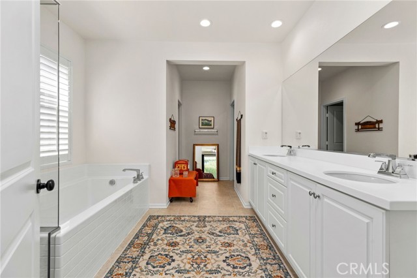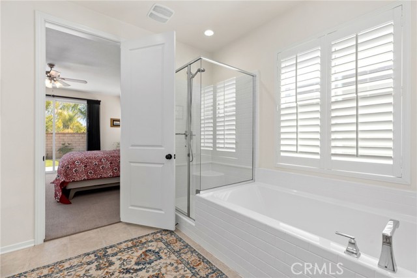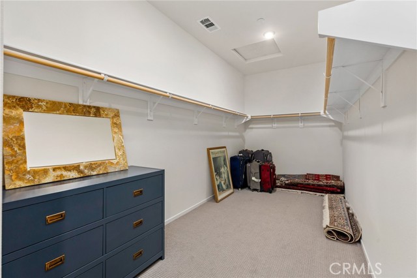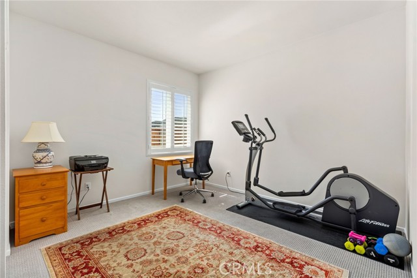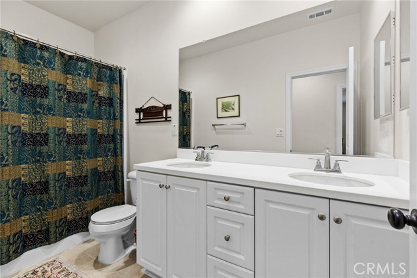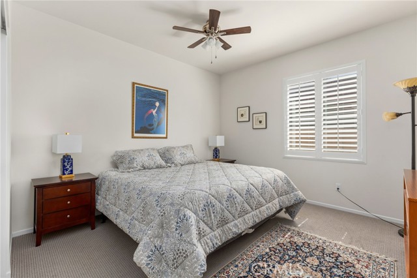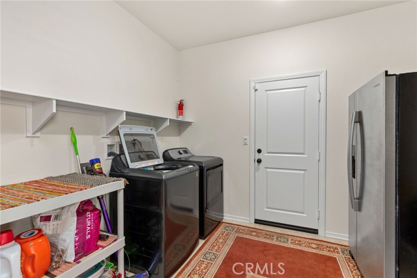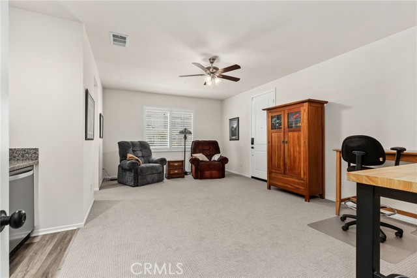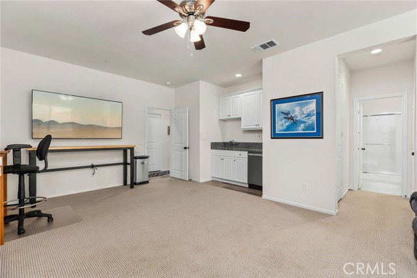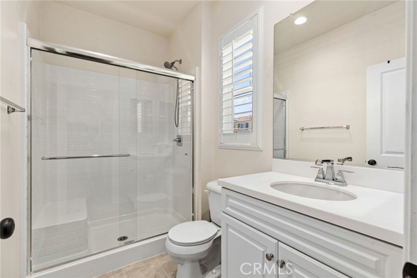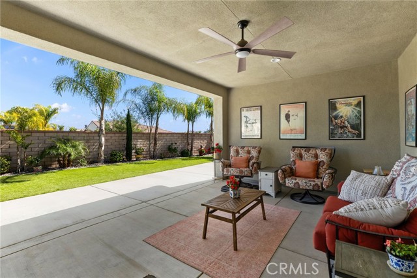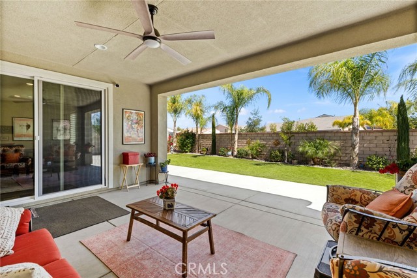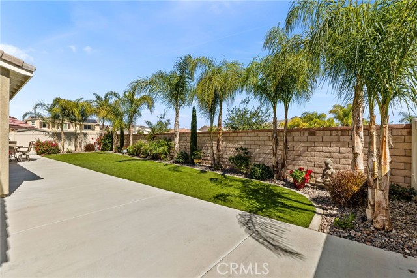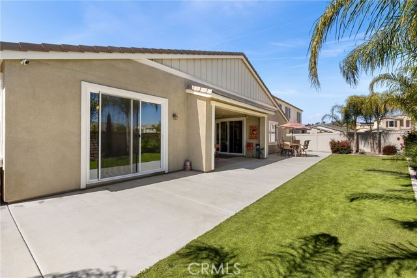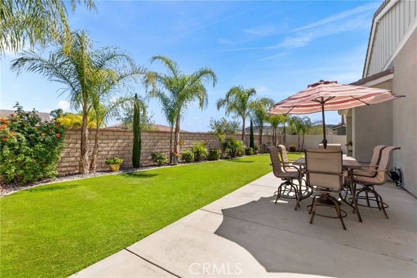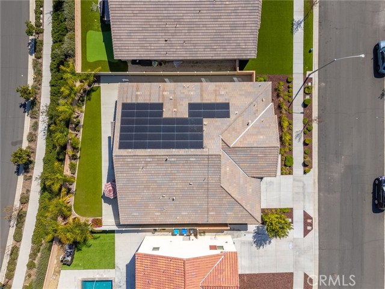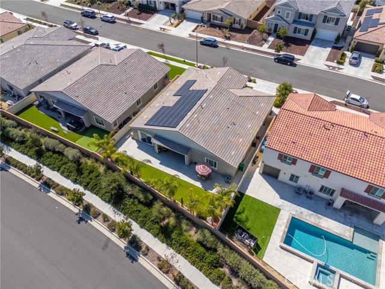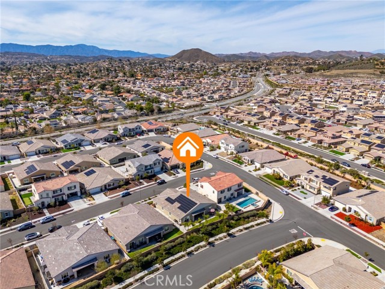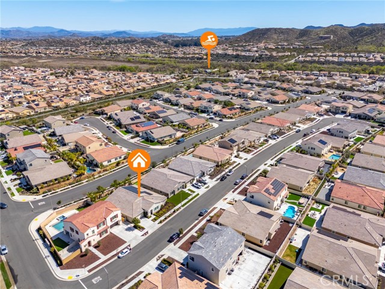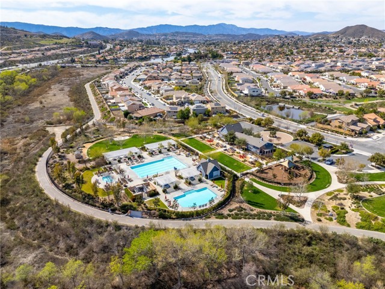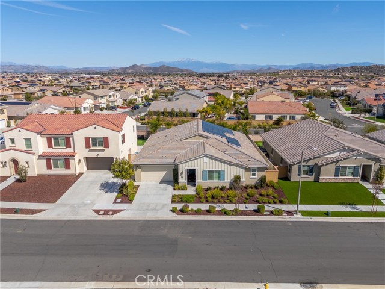Contact Kim Barron
Schedule A Showing
Request more information
- Home
- Property Search
- Search results
- 30036 Merrick, Menifee, CA 92584
- MLS#: SW25121054 ( Single Family Residence )
- Street Address: 30036 Merrick
- Viewed: 1
- Price: $720,000
- Price sqft: $250
- Waterfront: Yes
- Wateraccess: Yes
- Year Built: 2020
- Bldg sqft: 2881
- Bedrooms: 4
- Total Baths: 4
- Full Baths: 2
- 1/2 Baths: 1
- Garage / Parking Spaces: 3
- Days On Market: 38
- Additional Information
- County: RIVERSIDE
- City: Menifee
- Zipcode: 92584
- District: Perris Union High
- High School: PALVAL
- Provided by: Real Brokerage Technologies
- Contact: Jessica Jessica

- DMCA Notice
-
DescriptionRarely available! Discover this stunning 2020 built, single story multi generational home in Audie Murphy Ranch. Take advantage of a 2.99% VA assumable loan for qualified buyers! Boasting 2,881 sq ft with 4 bedrooms and 3.5 baths, this home features a private Multi Gen Suite with a separate entrance, kitchenette, en suite bath, and laundry hookups perfect for extended family or a dedicated home office. Enjoy an open concept great room with a gourmet kitchen, large island, stainless steel appliances, granite counters, and a walk in pantry. The primary suite offers privacy, a luxurious en suite, and a huge walk in closet. Upgraded luxury vinyl plank flooring, plantation shutters, and a spacious utility room elevate the interior.Outside, relax in the California Room, or enjoy the low maintenance backyard with artificial turf and stylish hardscaping. A 3 car tandem garage with epoxy flooring and a leased Tesla solar panel system complete this exceptional property. Audie Murphy Ranch offers incredible amenities, including resort style pools, a clubhouse, sports park, and a vibrant community calendar. Don't miss your chance to own a nearly new home in this sought after, sold out community!
Property Location and Similar Properties
All
Similar
Features
Appliances
- Dishwasher
- Double Oven
- Disposal
- Gas Range
- Microwave
- Refrigerator
- Tankless Water Heater
Architectural Style
- Ranch
Assessments
- Special Assessments
- CFD/Mello-Roos
Association Amenities
- Pool
- Spa/Hot Tub
- Barbecue
- Outdoor Cooking Area
- Picnic Area
- Playground
- Biking Trails
- Hiking Trails
- Clubhouse
- Meeting Room
- Call for Rules
- Management
Association Fee
- 130.00
Association Fee Frequency
- Monthly
Builder Name
- Brookfield Residential
Commoninterest
- Planned Development
Common Walls
- No Common Walls
Construction Materials
- Stucco
Cooling
- Central Air
- Whole House Fan
Country
- US
Days On Market
- 80
Direction Faces
- West
Eating Area
- Dining Room
- In Kitchen
Electric
- 220 Volts in Garage
- Photovoltaics Third-Party Owned
Entry Location
- Front
Fencing
- Block
Fireplace Features
- None
Flooring
- Carpet
- Vinyl
Foundation Details
- Slab
Garage Spaces
- 3.00
Heating
- Central
High School
- PALVAL
Highschool
- Paloma Valley
Inclusions
- Washer
- Dryer and Refrigerators (Kitchen + Utility Room + Multi-Gen = 3 Refrigerators). ADT camera system and video doorbell.
Interior Features
- Block Walls
- Ceiling Fan(s)
- Granite Counters
- In-Law Floorplan
- Open Floorplan
- Pantry
- Recessed Lighting
- Storage
Laundry Features
- Dryer Included
- Individual Room
- Washer Included
Levels
- One
Living Area Source
- Assessor
Lockboxtype
- Combo
- Supra
Lockboxversion
- Supra
Lot Features
- Back Yard
- Front Yard
- Sprinkler System
- Sprinklers Drip System
- Sprinklers In Front
- Sprinklers In Rear
Parcel Number
- 358750048
Parking Features
- Garage
- Garage - Two Door
- Tandem Garage
Patio And Porch Features
- Covered
- Patio
Pool Features
- Association
- Community
Property Type
- Single Family Residence
Property Condition
- Turnkey
Road Frontage Type
- City Street
Road Surface Type
- Paved
Roof
- Tile
School District
- Perris Union High
Sewer
- Public Sewer
Spa Features
- Association
- Community
Utilities
- Cable Available
- Electricity Connected
- Natural Gas Connected
- Phone Available
- Sewer Connected
- Water Connected
View
- Hills
- Mountain(s)
- Neighborhood
Virtual Tour Url
- https://my.matterport.com/show/?m=LcUmMexWLxx&brand=0&mls=1&
Water Source
- Public
Window Features
- Blinds
- Double Pane Windows
- Shutters
Year Built
- 2020
Year Built Source
- Assessor
Based on information from California Regional Multiple Listing Service, Inc. as of Jul 07, 2025. This information is for your personal, non-commercial use and may not be used for any purpose other than to identify prospective properties you may be interested in purchasing. Buyers are responsible for verifying the accuracy of all information and should investigate the data themselves or retain appropriate professionals. Information from sources other than the Listing Agent may have been included in the MLS data. Unless otherwise specified in writing, Broker/Agent has not and will not verify any information obtained from other sources. The Broker/Agent providing the information contained herein may or may not have been the Listing and/or Selling Agent.
Display of MLS data is usually deemed reliable but is NOT guaranteed accurate.
Datafeed Last updated on July 7, 2025 @ 12:00 am
©2006-2025 brokerIDXsites.com - https://brokerIDXsites.com


