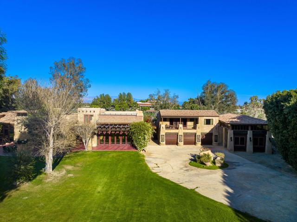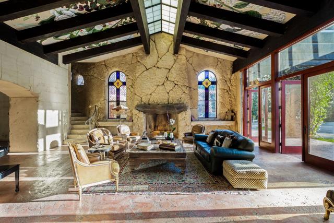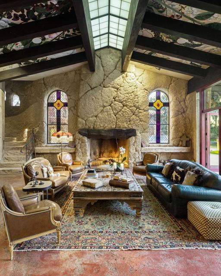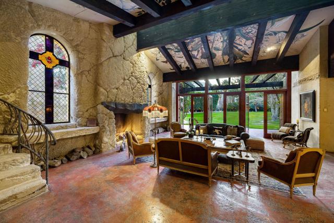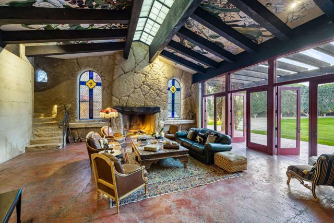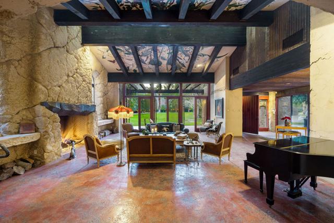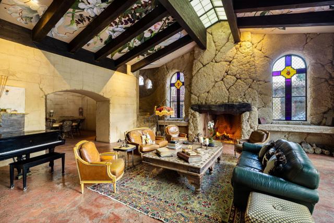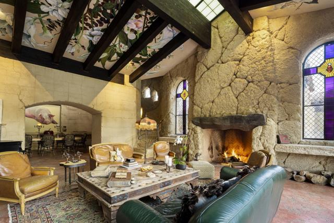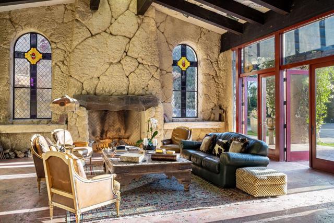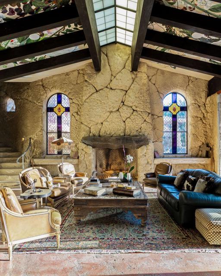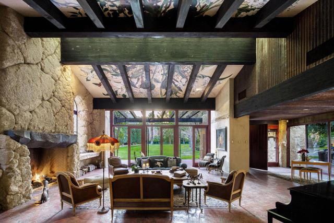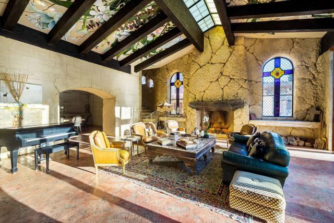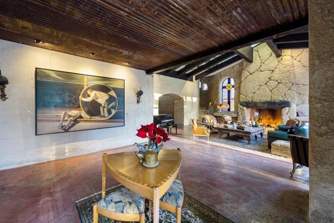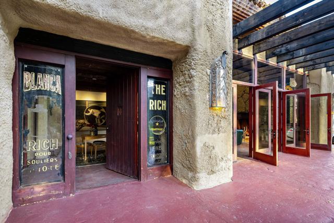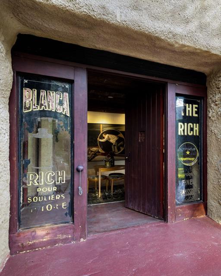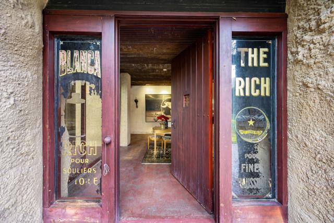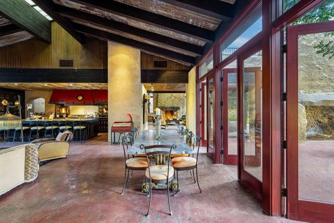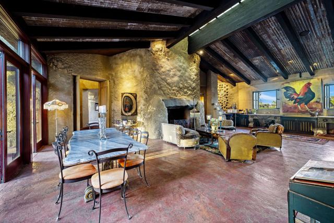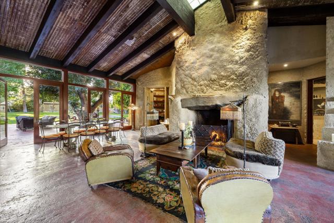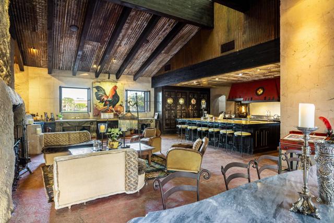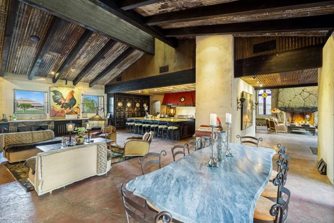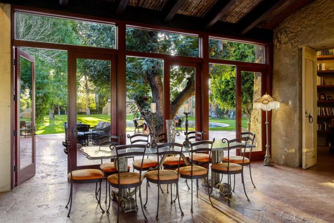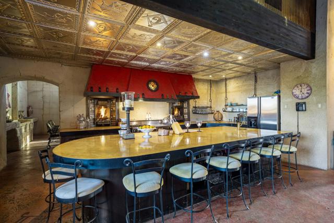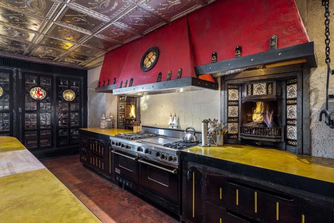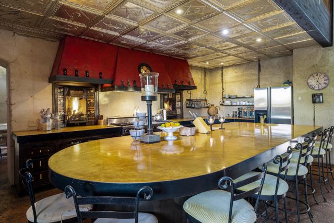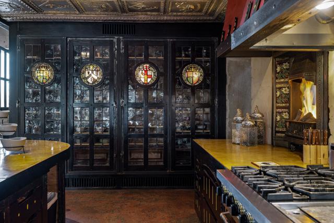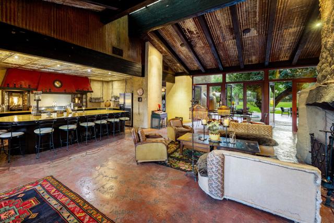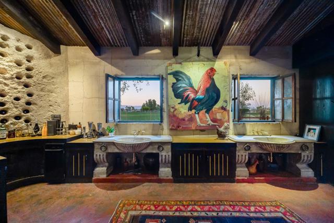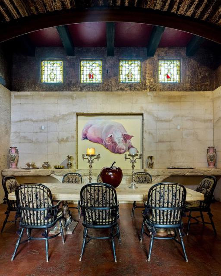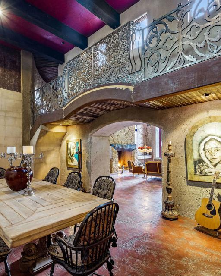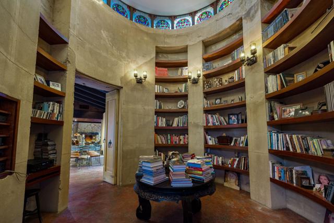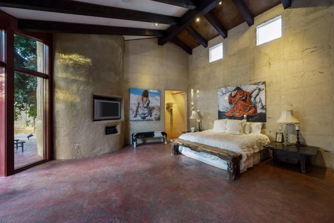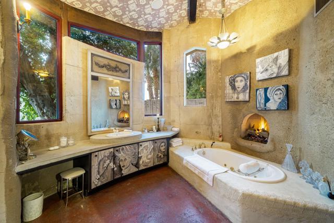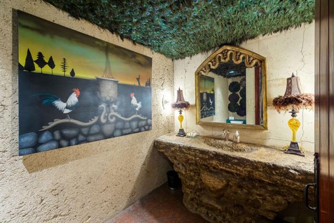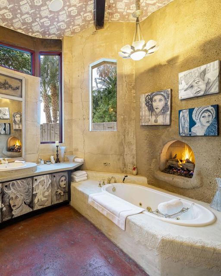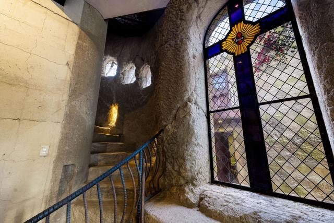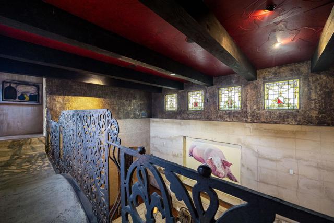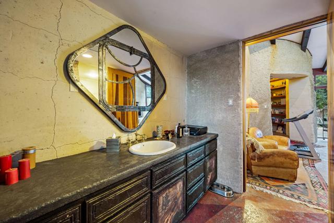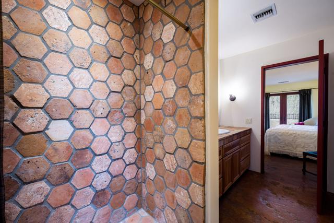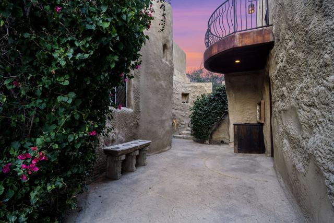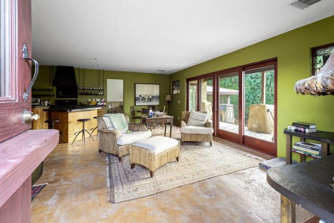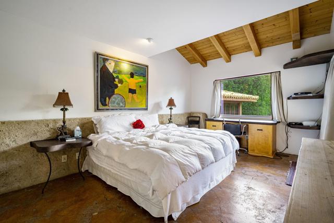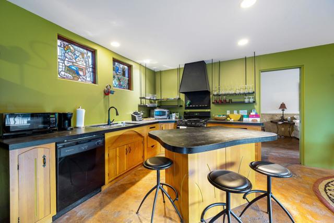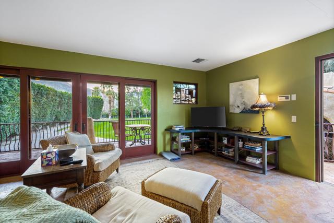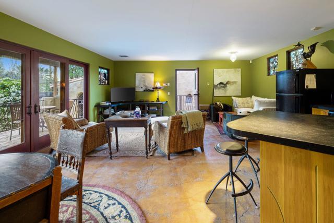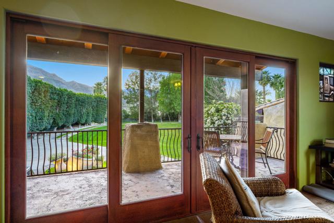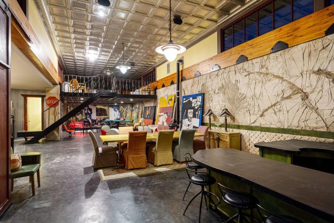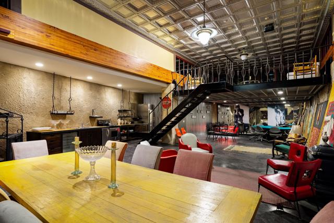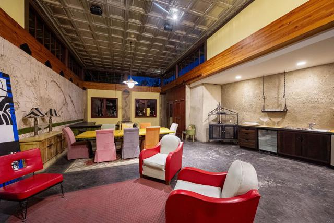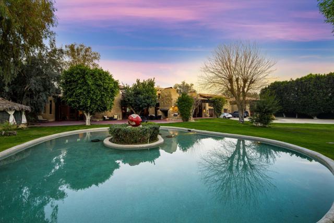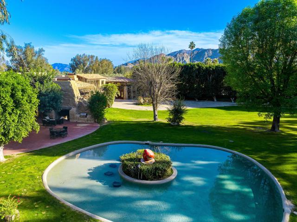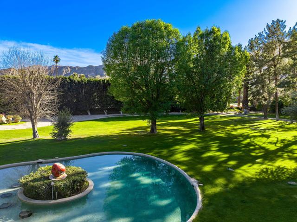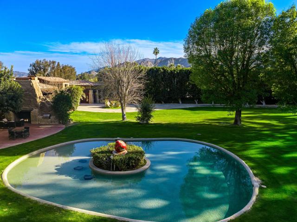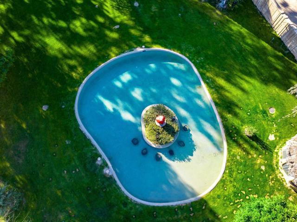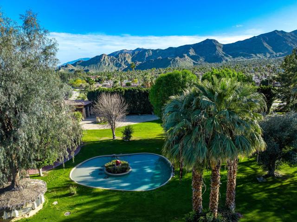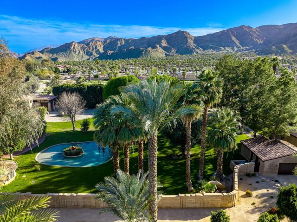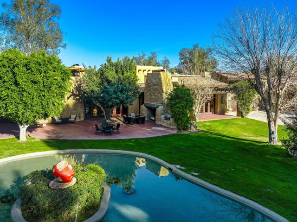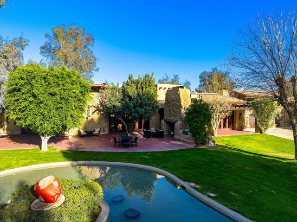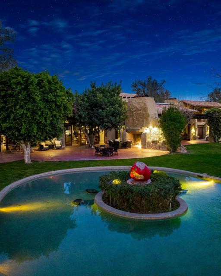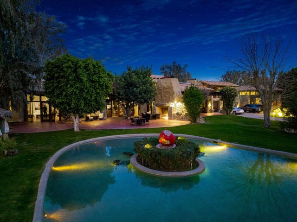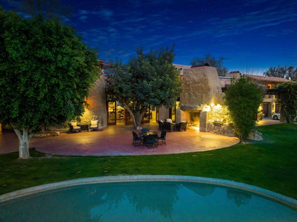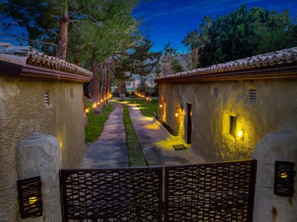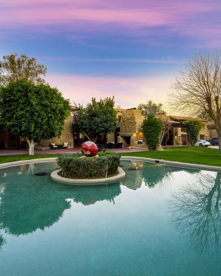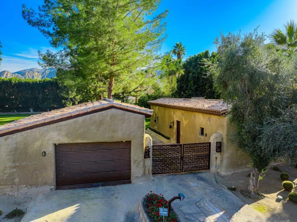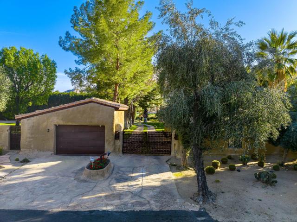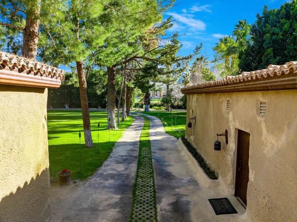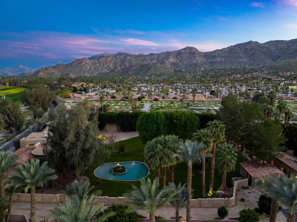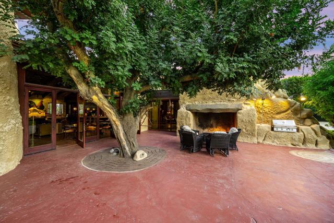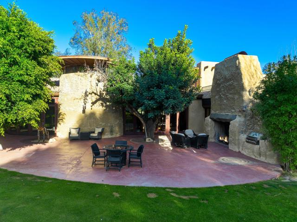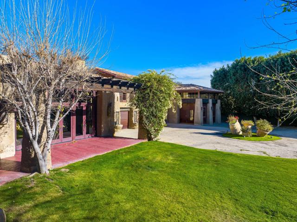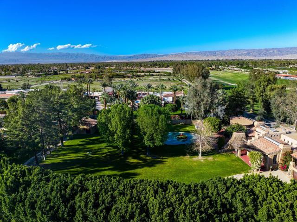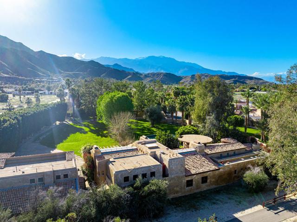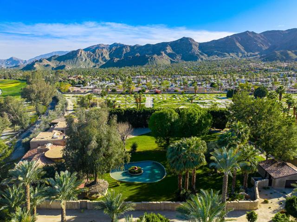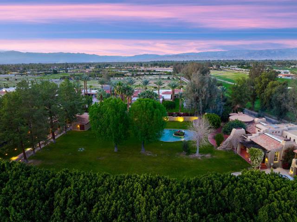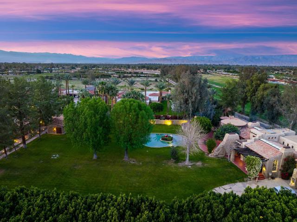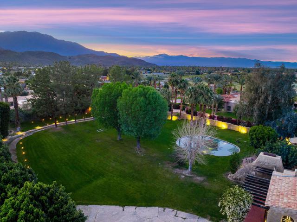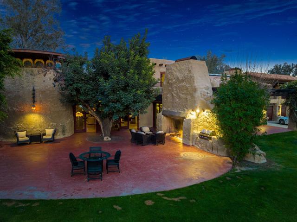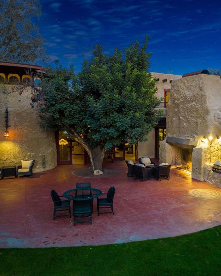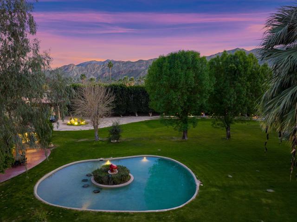Contact Kim Barron
Schedule A Showing
Request more information
- Home
- Property Search
- Search results
- 70380 Desert Cove Avenue, Rancho Mirage, CA 92270
- MLS#: 219132177DA ( Single Family Residence )
- Street Address: 70380 Desert Cove Avenue
- Viewed: 4
- Price: $2,800,000
- Price sqft: $311
- Waterfront: No
- Year Built: 2003
- Bldg sqft: 8990
- Bedrooms: 5
- Total Baths: 8
- Full Baths: 7
- 1/2 Baths: 1
- Garage / Parking Spaces: 4
- Days On Market: 240
- Acreage: 1.50 acres
- Additional Information
- County: RIVERSIDE
- City: Rancho Mirage
- Zipcode: 92270
- Subdivision: Not Applicable 1
- Provided by: Equity Union
- Contact: William William

- DMCA Notice
-
DescriptionWelcome to The Adobe Hacienda, a private 1.5 acre gated estate in the heart of Rancho Mirage, offering unmatched character, artistry, tranquility, and the rare potential to be configured as an intimate equestrian style retreat. This expansive property also offers an appealing opportunity for the noncommercial keeping of horses, goats, and smaller livestock, subject to city and county regulations. Designed by renowned architect Jim McIntosh, this 8,990 sq ft custom built compound features 2 spacious bedrooms, a library, a grand kitchen, multiple living areas, 2 dining areas, and 3.5 bathrooms in the main home. Three detached casitas/studios each with its own living quarters create ideal spaces for guests, artists, staff, or a private retreat. A massive tandem style garage accommodating over six cars makes this a car lover's dream. Crafted with 2 foot thick rammed earth walls and floors stained with red wine pigment, the estate blends strength and sustainability with beauty. Imported details include stained glass from Amsterdam, hand forged ironwork from London's Barclays Bank, and sinks and doors from England's Cotswolds. A powder room ceiling of peacock feathers and hand painted details throughout adds whimsy and soul. Lush courtyards, romantic balconies, a saltwater lagoon style pool, a bird aviary, and custom storybook inspired garden walls invite outdoor living, all framed by panoramic mountain views.
Property Location and Similar Properties
All
Similar
Features
Carport Spaces
- 0.00
Cooling
- Central Air
Country
- US
Eating Area
- Breakfast Counter / Bar
- Dining Room
Fireplace Features
- Gas Starter
- Den
- Living Room
- Kitchen
Flooring
- Concrete
Garage Spaces
- 4.00
Heating
- Forced Air
- Wood Stove
- Natural Gas
Interior Features
- Beamed Ceilings
- Bar
- Partially Furnished
Laundry Features
- Individual Room
Levels
- Two
Living Area Source
- Assessor
Lockboxtype
- None
Lot Features
- Yard
- Landscaped
- Lawn
- Sprinkler System
- Sprinklers Timer
Other Structures
- Guest House
Parcel Number
- 689180010
Parking Features
- Street
- Driveway
- Garage Door Opener
Pool Features
- In Ground
- Salt Water
- Private
Postalcodeplus4
- 2911
Property Type
- Single Family Residence
Roof
- Tile
Security Features
- Automatic Gate
- Closed Circuit Camera(s)
Subdivision Name Other
- Not Applicable-1
Uncovered Spaces
- 0.00
View
- Mountain(s)
Year Built
- 2003
Year Built Source
- Assessor
Based on information from California Regional Multiple Listing Service, Inc. as of Feb 21, 2026. This information is for your personal, non-commercial use and may not be used for any purpose other than to identify prospective properties you may be interested in purchasing. Buyers are responsible for verifying the accuracy of all information and should investigate the data themselves or retain appropriate professionals. Information from sources other than the Listing Agent may have been included in the MLS data. Unless otherwise specified in writing, Broker/Agent has not and will not verify any information obtained from other sources. The Broker/Agent providing the information contained herein may or may not have been the Listing and/or Selling Agent.
Display of MLS data is usually deemed reliable but is NOT guaranteed accurate.
Datafeed Last updated on February 21, 2026 @ 12:00 am
©2006-2026 brokerIDXsites.com - https://brokerIDXsites.com


