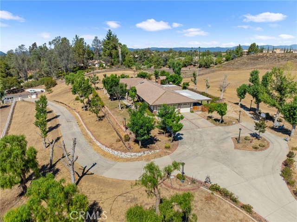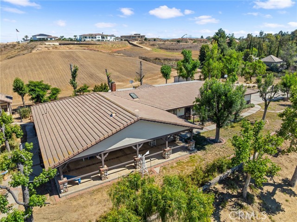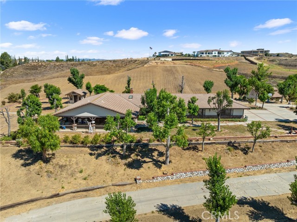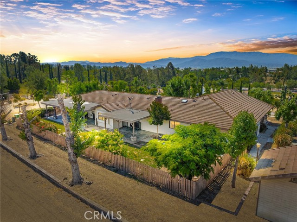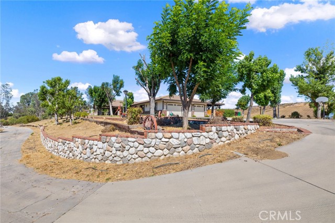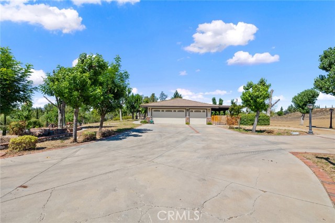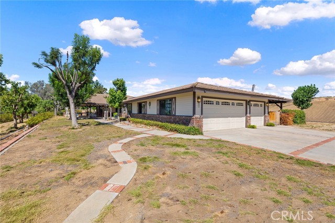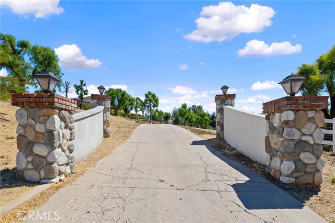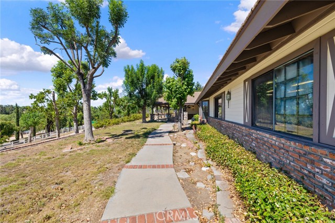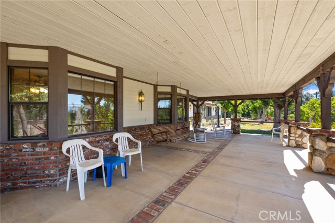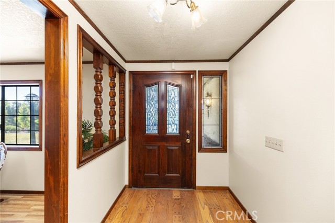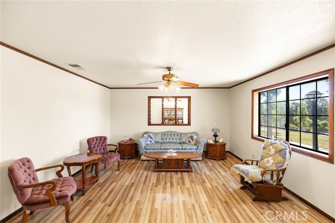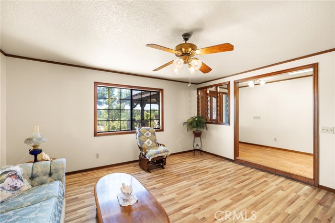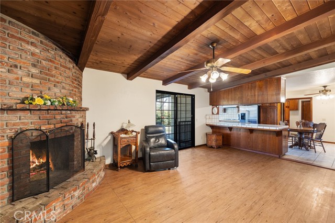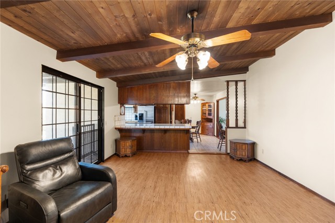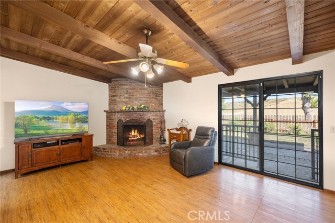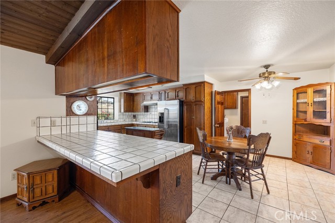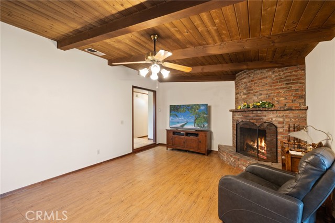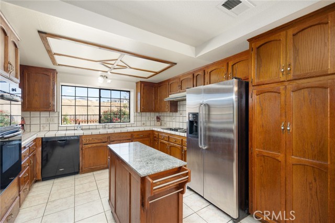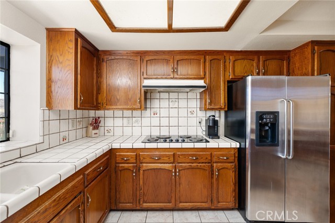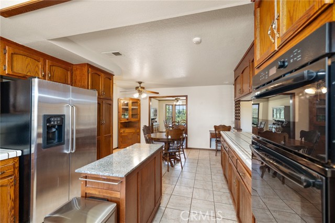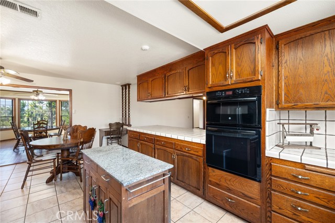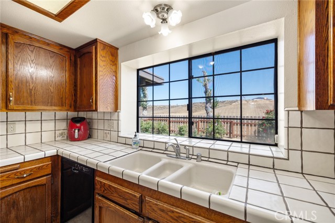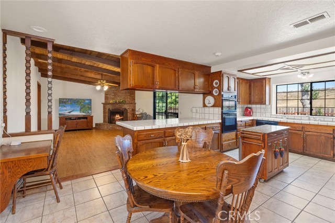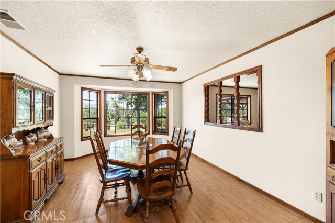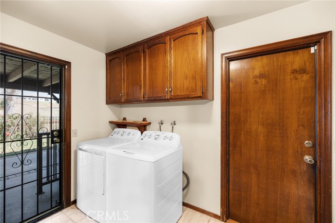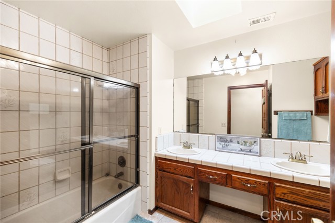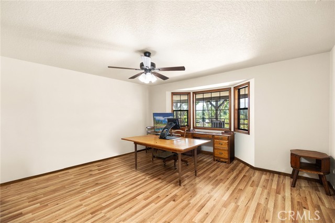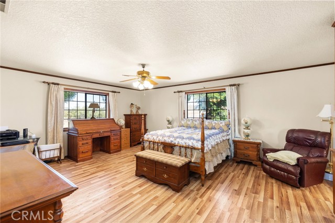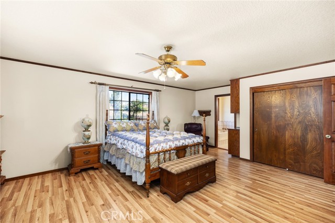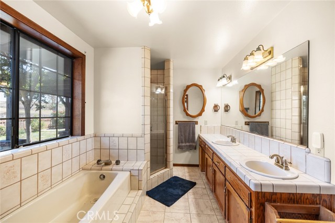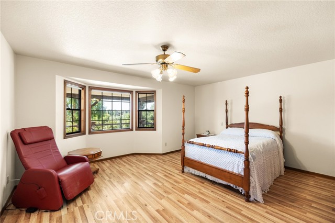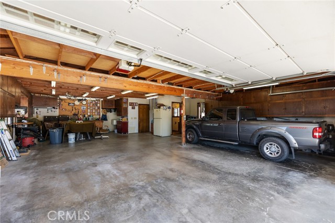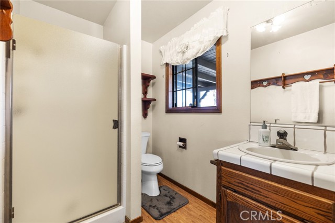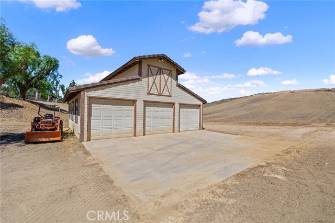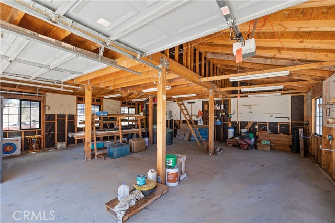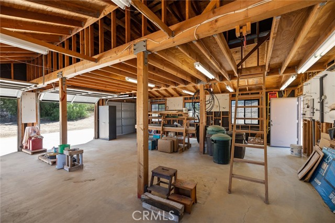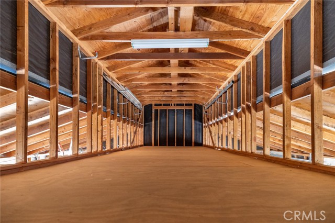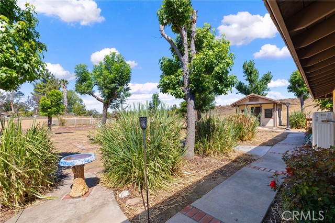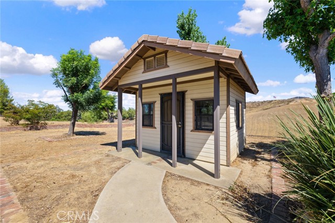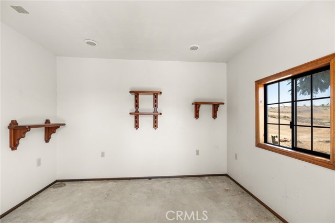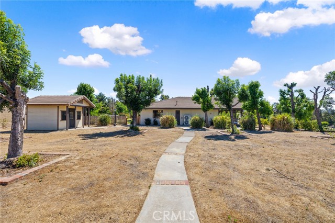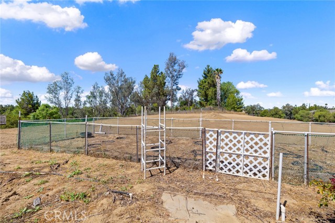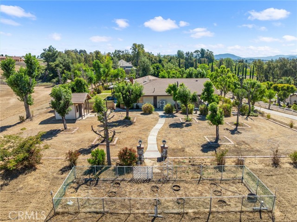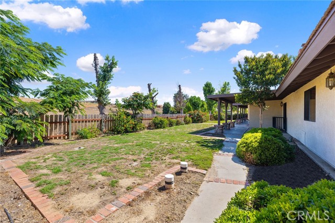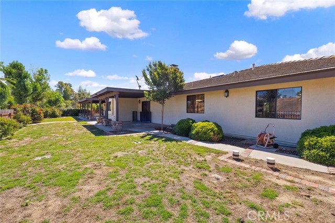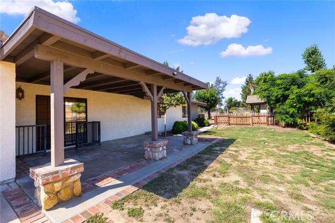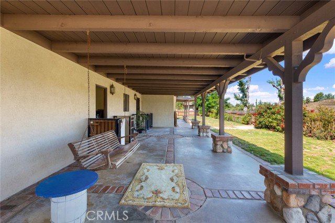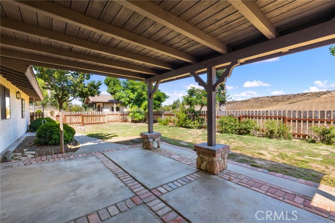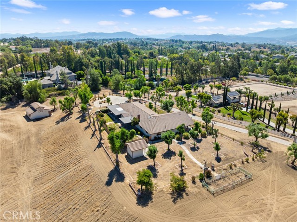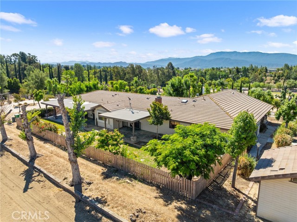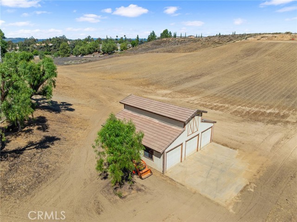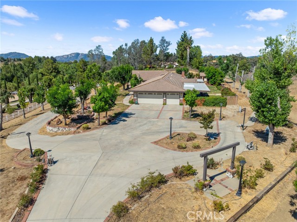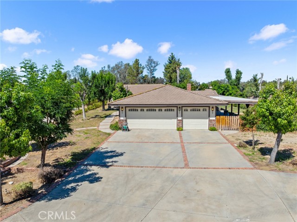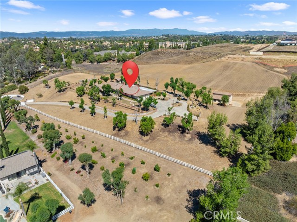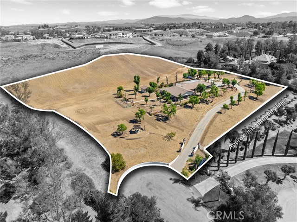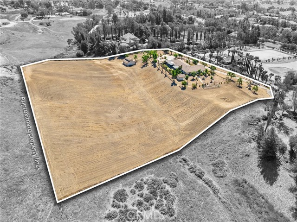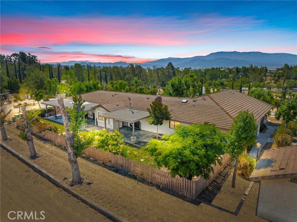Contact Kim Barron
Schedule A Showing
Request more information
- Home
- Property Search
- Search results
- 41050 Mesa Robles Circle, Temecula, CA 92592
- MLS#: SW25143663 ( Single Family Residence )
- Street Address: 41050 Mesa Robles Circle
- Viewed: 1
- Price: $1,299,997
- Price sqft: $549
- Waterfront: No
- Year Built: 1987
- Bldg sqft: 2368
- Bedrooms: 3
- Total Baths: 3
- Full Baths: 3
- Garage / Parking Spaces: 5
- Days On Market: 4
- Acreage: 5.20 acres
- Additional Information
- County: RIVERSIDE
- City: Temecula
- Zipcode: 92592
- District: Temecula Unified
- Provided by: Home Huntress Real Estate
- Contact: Liza Liza

- DMCA Notice
-
DescriptionCharming Ranch Home in the Heart of Temecula Wine Country. This 3 bd 3 bath home sits on a generously sized 5.2 acre view lot. This unique custom home offers a blend of rustic charm and functional living, perfect for those seeking space, comfort, and a touch of country elegance. Enter the property through a brick lined pathway to the front, where a covered patio offers amazing views. Step into an inviting retro style home filled with warmth and character. Inside step into a welcoming skylighted foyer with hardwood floors that opens to a formal sitting area. Then there is a lovely family room featureing a brick fireplace that flows seamlessly into the open, country style kitchen, which boasts a built in oven and microwave, as well as ample cabinets and a breakfast island. There is a formal, separate dining area with views. The primary bedroom is spacious, featuring two closets, a bathroom with double sinks, a separate tub and shower, and a walk in closet. The other 2 bedrooms are a good size with built in cabinets. The roomy hall bath has another skylight. There is a Hobby House/Playhouse built in a similar style to the main home, with lighting and electrical outlets. This home features a large laundry room with outdoor access and a sink. Direct access to a spacious 5 car garage, complete with workshop space, numerous built in cabinets, and a bathroom with a shower. This well built custom home has 6" exterior walls and lots of attention to electrical details and outdoor lighting. There is a large flat area on the side of the home that would be a great pool area or sports court. One of the standout features of this property is the lower level large barn/workshop with ample upper storage with pull down stairs access, concrete flooring, 3 garage doors, and multiple electrical outlets. The gently sloping hill located on the north end of the lot is an ideal spot for planting a vineyard, all of which are visible from the expansive back patio. Home is located within the prestigious Country Road Estates part of Temecula's world famous Temecula wine country. Residents enjoy the peaceful surroundings of citrus groves, vineyards, and equestrian friendly terrain. So Much potential! Dont miss this opportunity to own a slice of Temeculas rustic paradise, where natural beauty and thoughtful design come together in perfect harmony.
Property Location and Similar Properties
All
Similar
Features
Appliances
- Dishwasher
- Disposal
- Microwave
- Refrigerator
- Water Line to Refrigerator
Architectural Style
- Contemporary
Assessments
- Special Assessments
- Unknown
Association Amenities
- Hiking Trails
Association Fee
- 500.00
Association Fee Frequency
- Annually
Commoninterest
- Planned Development
Common Walls
- No Common Walls
Construction Materials
- Plaster
- Stucco
Cooling
- Central Air
Country
- US
Direction Faces
- South
Eating Area
- Breakfast Counter / Bar
- Family Kitchen
- Dining Room
Entry Location
- Ground level
Exclusions
- Tractor
- Workbench in garge
- two metal cabinets
Fireplace Features
- Family Room
Flooring
- Laminate
- Wood
Foundation Details
- Slab
Garage Spaces
- 5.00
Heating
- Central
- Fireplace(s)
- Propane
Inclusions
- Refrigator
- washer
- Dryer
- Garage Refrigertor
Interior Features
- Tile Counters
Laundry Features
- Dryer Included
- Individual Room
- Inside
- Propane Dryer Hookup
- Washer Hookup
- Washer Included
Levels
- One
Living Area Source
- Assessor
Lockboxtype
- Supra
Lockboxversion
- Supra BT LE
Lot Dimensions Source
- Assessor
Lot Features
- 2-5 Units/Acre
- Gentle Sloping
- Horse Property
- Ranch
- Sprinkler System
- Yard
Other Structures
- Outbuilding
- Second Garage Detached
Parcel Number
- 951050009
Parking Features
- Direct Garage Access
- Driveway
- Garage - Two Door
- Garage Door Opener
- Oversized
- Workshop in Garage
Patio And Porch Features
- Concrete
- Patio
- Front Porch
- Rear Porch
Pool Features
- None
Postalcodeplus4
- 9267
Property Type
- Single Family Residence
Road Frontage Type
- Private Road
Road Surface Type
- Paved
Roof
- Slate
School District
- Temecula Unified
Security Features
- Carbon Monoxide Detector(s)
- Wired for Alarm System
Sewer
- Septic Type Unknown
Spa Features
- None
Subdivision Name Other
- Country Road Estates
Utilities
- Electricity Connected
- Propane
View
- Hills
- Meadow
Water Source
- Public
Window Features
- Bay Window(s)
- Double Pane Windows
- Screens
- Skylight(s)
Year Built
- 1987
Year Built Source
- Assessor
Zoning
- R-A
Based on information from California Regional Multiple Listing Service, Inc. as of Jul 04, 2025. This information is for your personal, non-commercial use and may not be used for any purpose other than to identify prospective properties you may be interested in purchasing. Buyers are responsible for verifying the accuracy of all information and should investigate the data themselves or retain appropriate professionals. Information from sources other than the Listing Agent may have been included in the MLS data. Unless otherwise specified in writing, Broker/Agent has not and will not verify any information obtained from other sources. The Broker/Agent providing the information contained herein may or may not have been the Listing and/or Selling Agent.
Display of MLS data is usually deemed reliable but is NOT guaranteed accurate.
Datafeed Last updated on July 4, 2025 @ 12:00 am
©2006-2025 brokerIDXsites.com - https://brokerIDXsites.com


