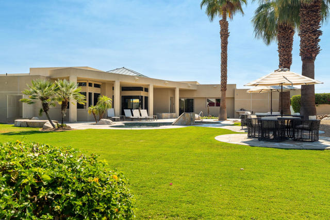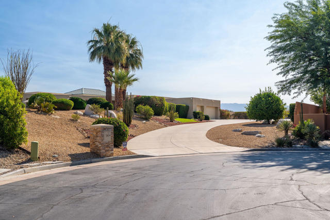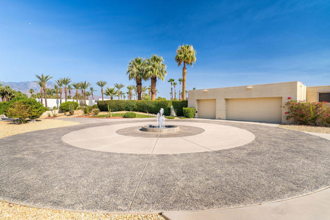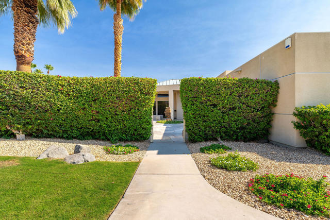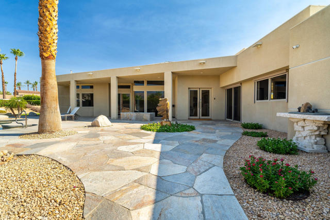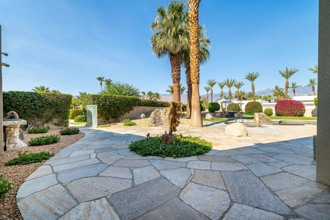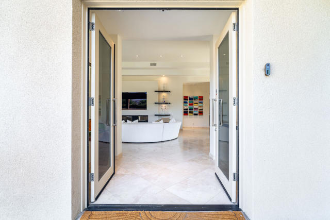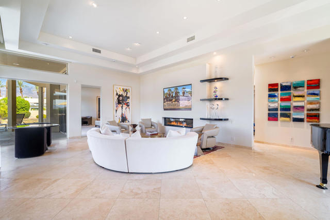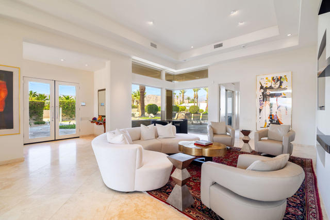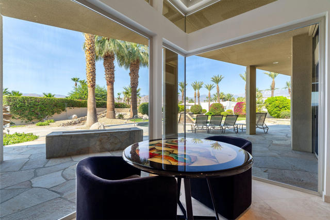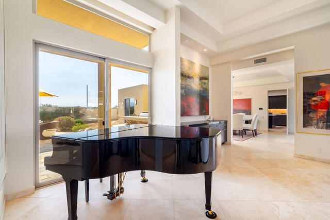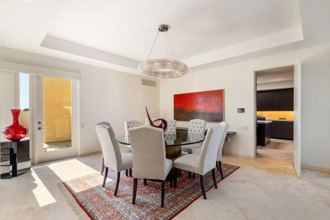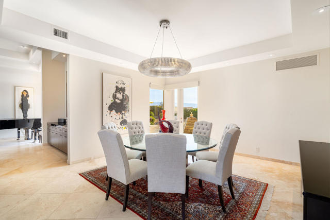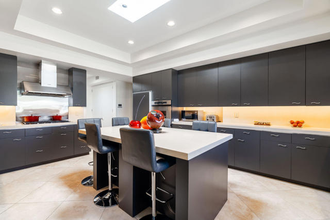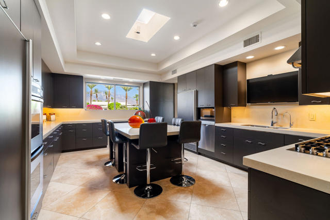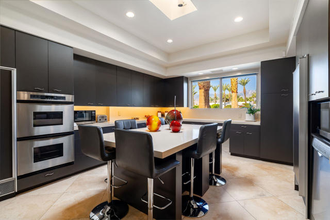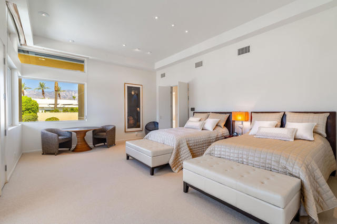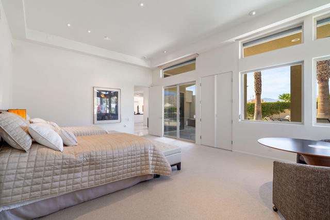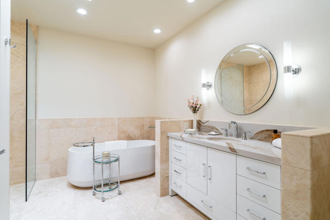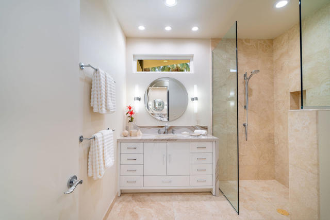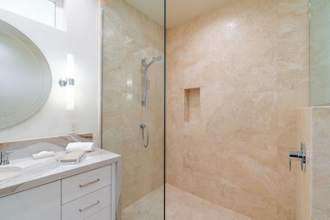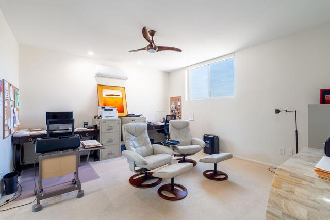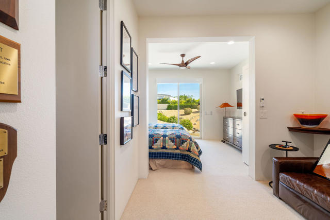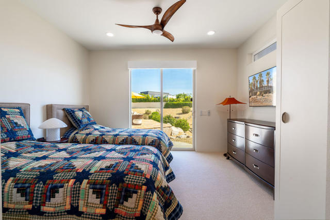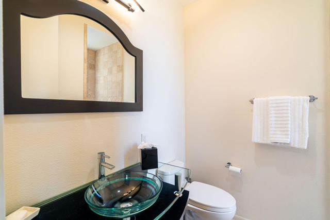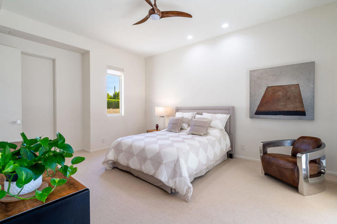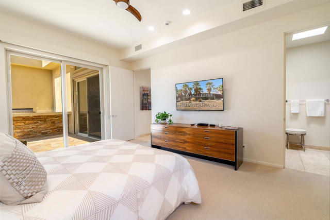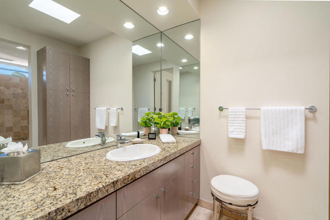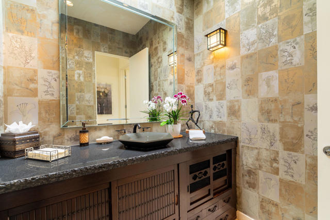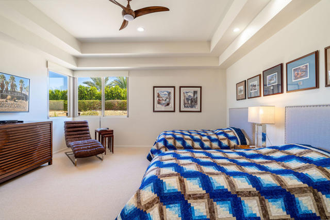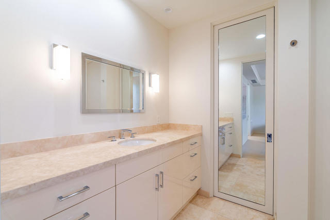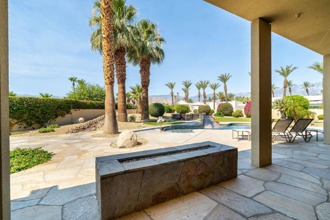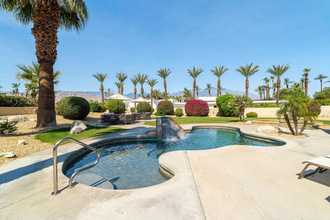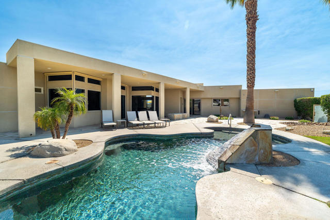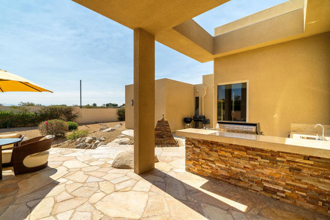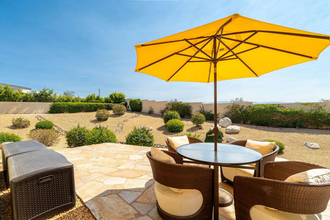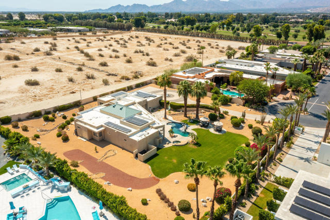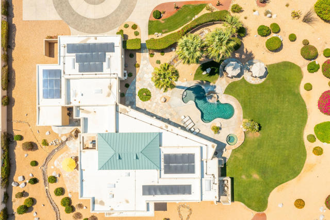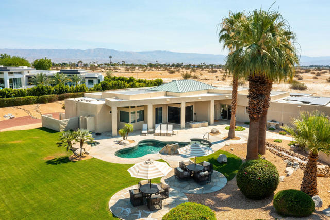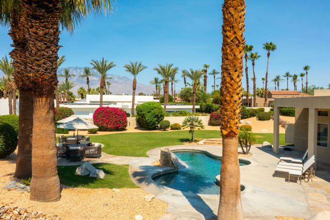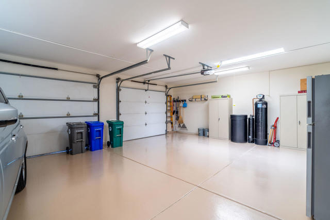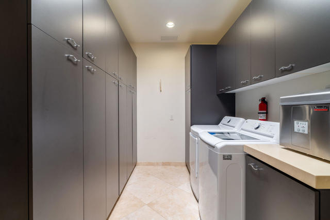Contact Kim Barron
Schedule A Showing
Request more information
- Home
- Property Search
- Search results
- 16 Judd Terrace, Rancho Mirage, CA 92270
- MLS#: 219132155DA ( Single Family Residence )
- Street Address: 16 Judd Terrace
- Viewed: 1
- Price: $2,595,000
- Price sqft: $631
- Waterfront: Yes
- Wateraccess: Yes
- Year Built: 1997
- Bldg sqft: 4110
- Bedrooms: 5
- Total Baths: 5
- Full Baths: 3
- 1/2 Baths: 1
- Garage / Parking Spaces: 3
- Days On Market: 4
- Additional Information
- County: RIVERSIDE
- City: Rancho Mirage
- Zipcode: 92270
- Subdivision: La Residence
- Provided by: Desert Sotheby's International Realty
- Contact: David David

- DMCA Notice
-
DescriptionWelcome to your private oasis at La Residence, nestled in the heart of Rancho Mirage, the celebrated ''Playground of Presidents.'' Experience unparalleled privacy on nearly one acre of meticulously maintained grounds, accentuated by panoramic views. This extraordinary property exudes elegance and sophistication. Step inside to find a home perfect for entertaining and everyday living. The highlight is the luxurious pool and spa, accompanied by tranquil water features that promise ultimate relaxation. Lavish primary suite with updated dual bathrooms, views of pool and mountains beyond. The residence boasts an impressive guest suite, ideal for guests or use as a private office or attached casita. Outdoor BBQ area. Many outdoor entertaining spaces. This home offers everything the discerning buyer desires, owned solar and back up batteries, air cleaner, sophisticated security system and so much more combined with stunning design and functional living spaces.Located close to everything and offering total privacy, this property is the epitome of luxury living designed for those who value privacy and exclusivity. Exceptional offering.
Property Location and Similar Properties
All
Similar
Features
Appliances
- Gas Cooktop
- Microwave
- Self Cleaning Oven
- Vented Exhaust Fan
- Water Purifier
- Water Softener
- Refrigerator
- Dishwasher
- Range Hood
Architectural Style
- Contemporary
Association Amenities
- Controlled Access
- Security
Association Fee
- 3500.00
Association Fee Frequency
- Semi-Annually
Carport Spaces
- 0.00
Construction Materials
- Stucco
Country
- US
Door Features
- Double Door Entry
- Sliding Doors
Eating Area
- Breakfast Counter / Bar
- Dining Room
Fencing
- Block
Fireplace Features
- Electric
- Outside
- Living Room
Flooring
- Carpet
- Stone
Garage Spaces
- 3.00
Green Energy Generation
- Solar
Heating
- Forced Air
- Natural Gas
Interior Features
- High Ceilings
- Tray Ceiling(s)
- Storage
- Recessed Lighting
- Open Floorplan
Laundry Features
- Individual Room
Levels
- One
Living Area Source
- Assessor
Lockboxtype
- None
Lot Features
- Back Yard
- Landscaped
- Lawn
- Front Yard
- Cul-De-Sac
- Sprinkler System
- Planned Unit Development
Other Structures
- Guest House Attached
Parcel Number
- 674380032
Parking Features
- Oversized
- Garage Door Opener
- Direct Garage Access
- Circular Driveway
Patio And Porch Features
- Concrete
Pool Features
- Waterfall
- In Ground
- Electric Heat
Postalcodeplus4
- 2634
Property Type
- Single Family Residence
Security Features
- Security Lights
- Gated Community
Spa Features
- Heated
- In Ground
Subdivision Name Other
- La Residence
Uncovered Spaces
- 0.00
Utilities
- Cable Available
View
- Mountain(s)
- Pool
- Panoramic
Year Built
- 1997
Year Built Source
- Assessor
Based on information from California Regional Multiple Listing Service, Inc. as of Jul 05, 2025. This information is for your personal, non-commercial use and may not be used for any purpose other than to identify prospective properties you may be interested in purchasing. Buyers are responsible for verifying the accuracy of all information and should investigate the data themselves or retain appropriate professionals. Information from sources other than the Listing Agent may have been included in the MLS data. Unless otherwise specified in writing, Broker/Agent has not and will not verify any information obtained from other sources. The Broker/Agent providing the information contained herein may or may not have been the Listing and/or Selling Agent.
Display of MLS data is usually deemed reliable but is NOT guaranteed accurate.
Datafeed Last updated on July 5, 2025 @ 12:00 am
©2006-2025 brokerIDXsites.com - https://brokerIDXsites.com


