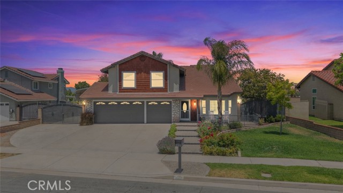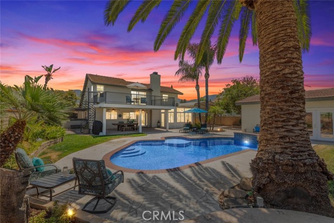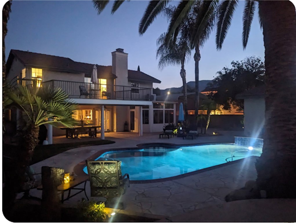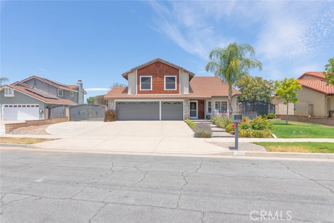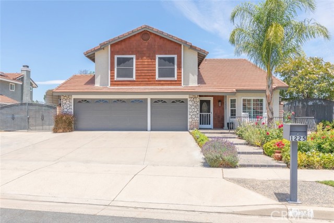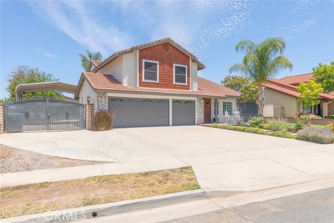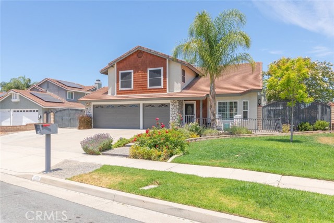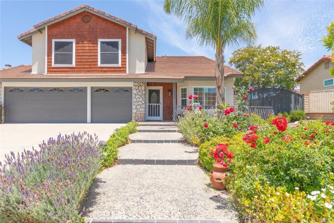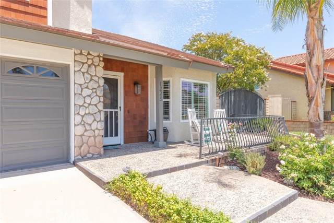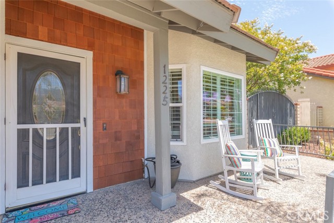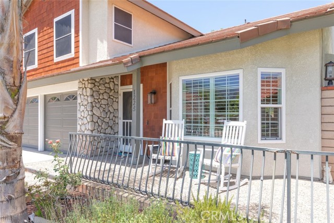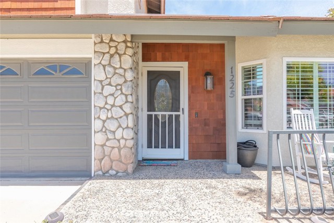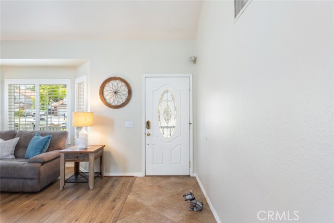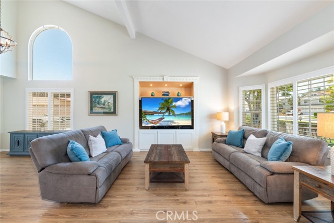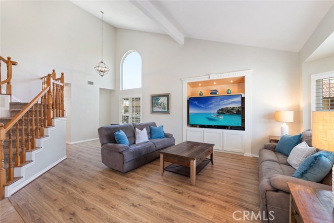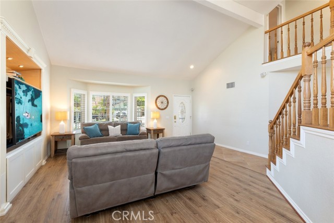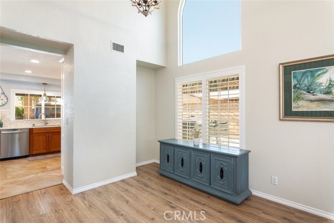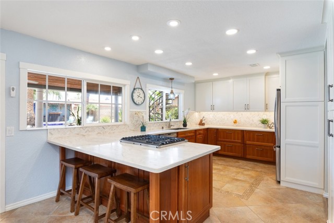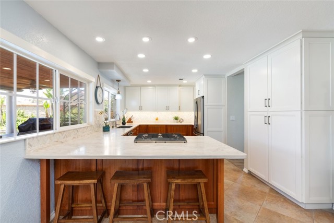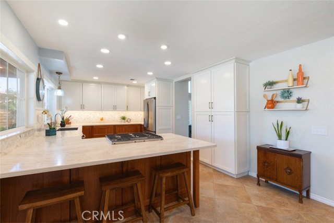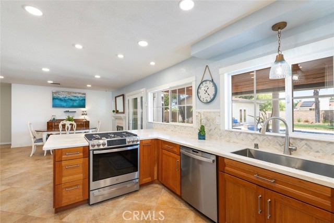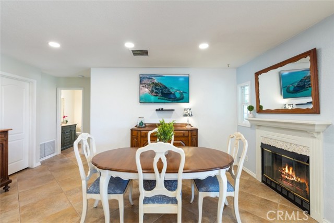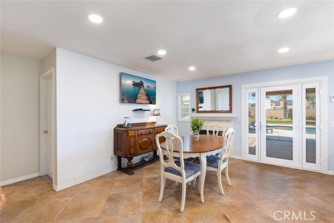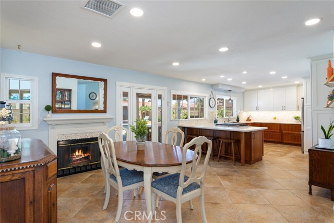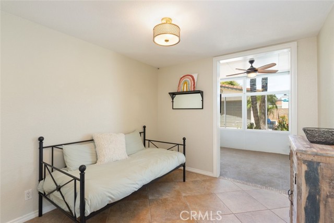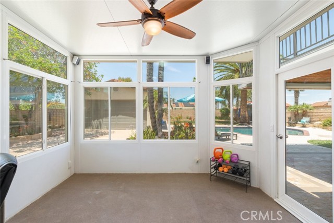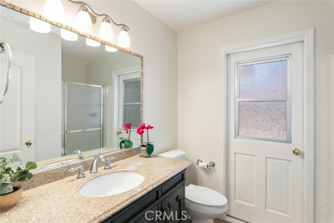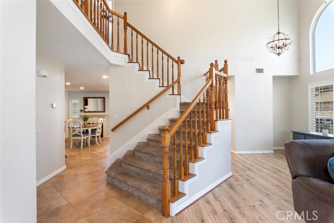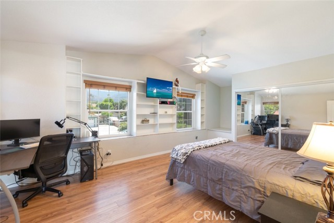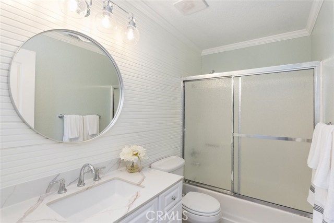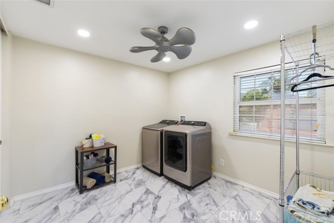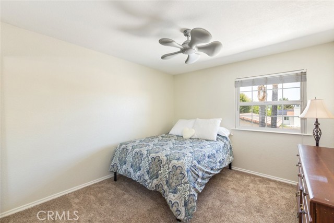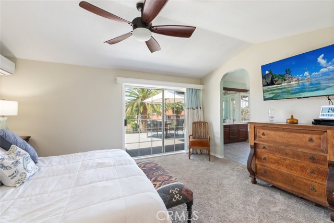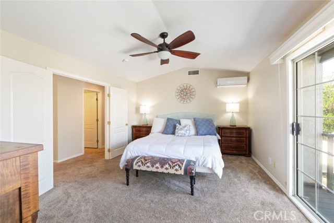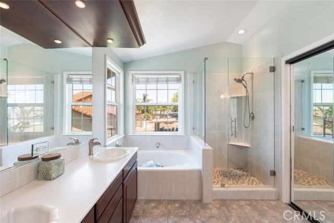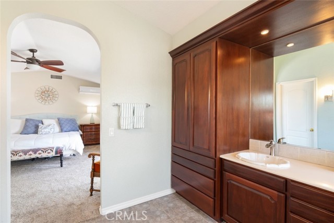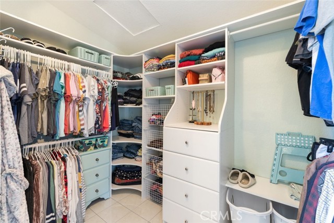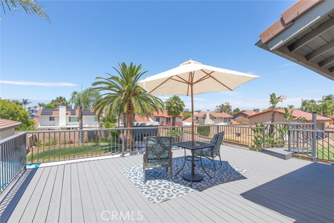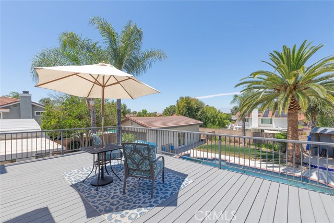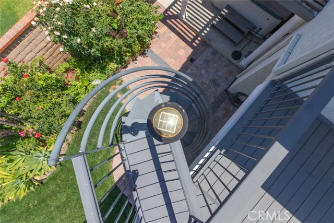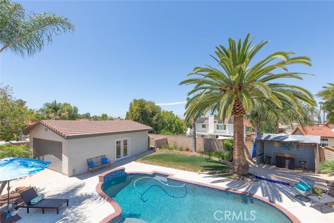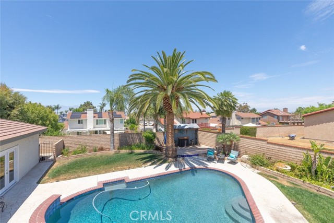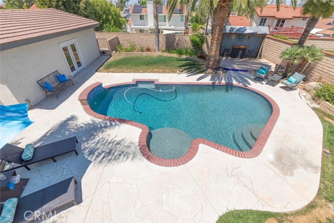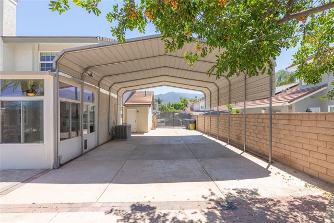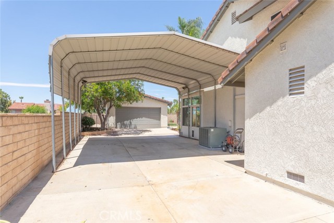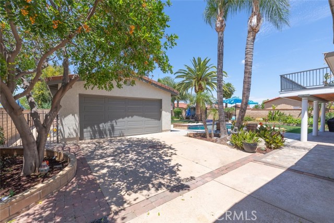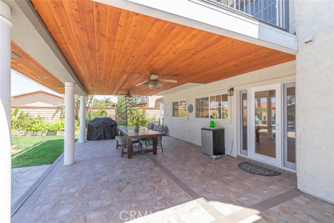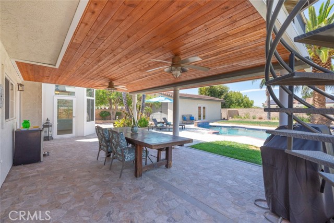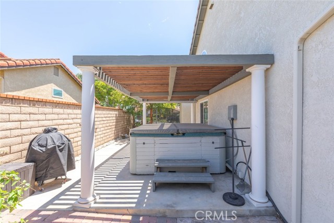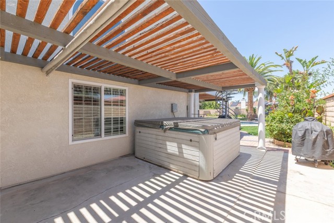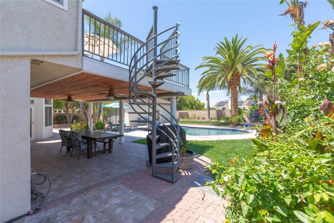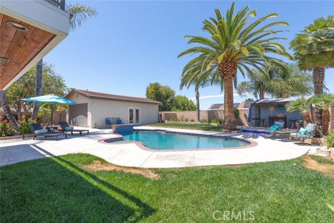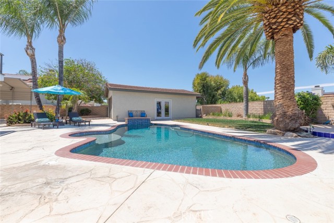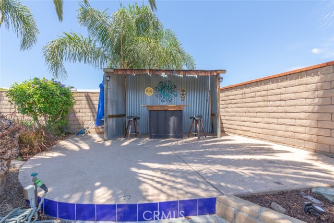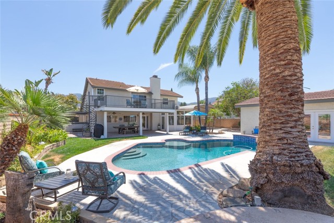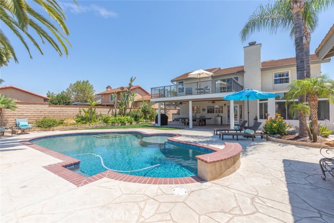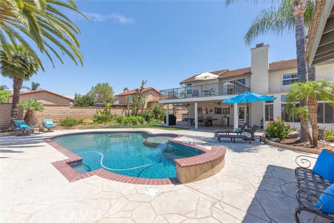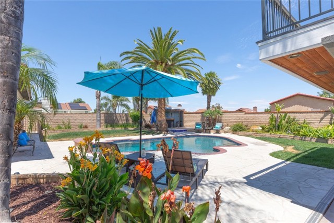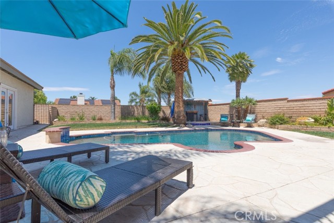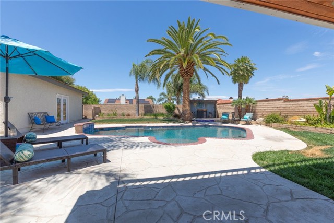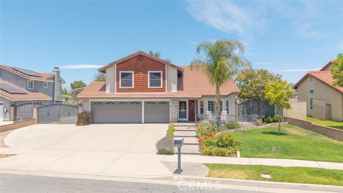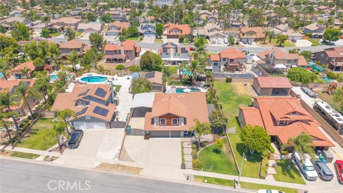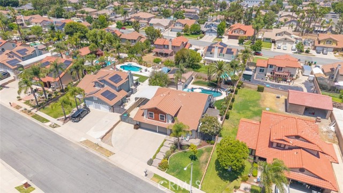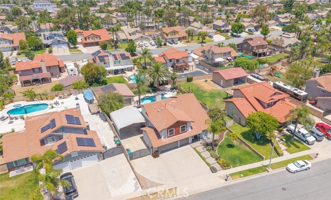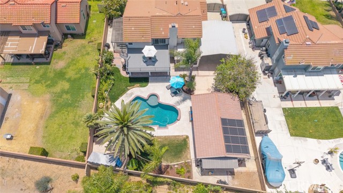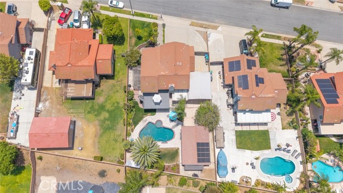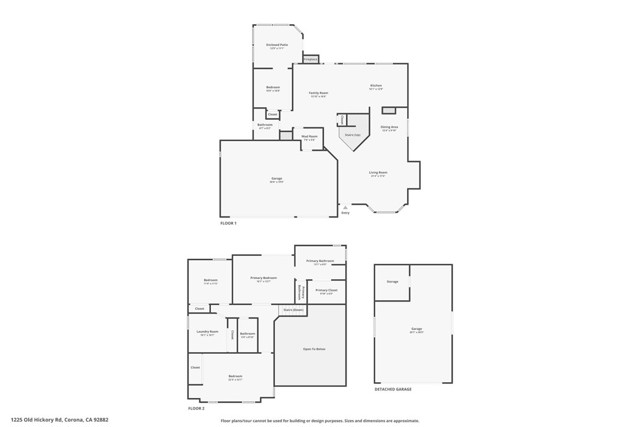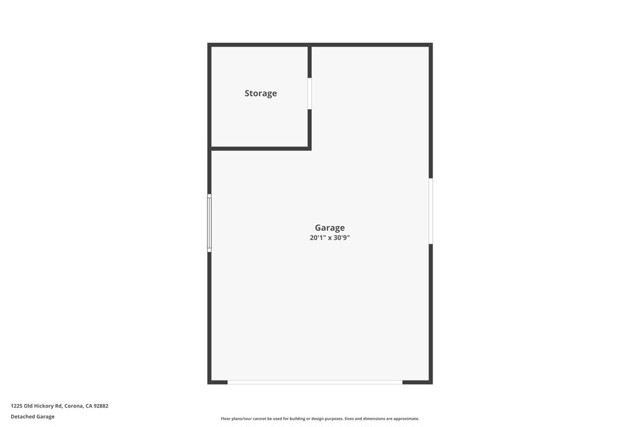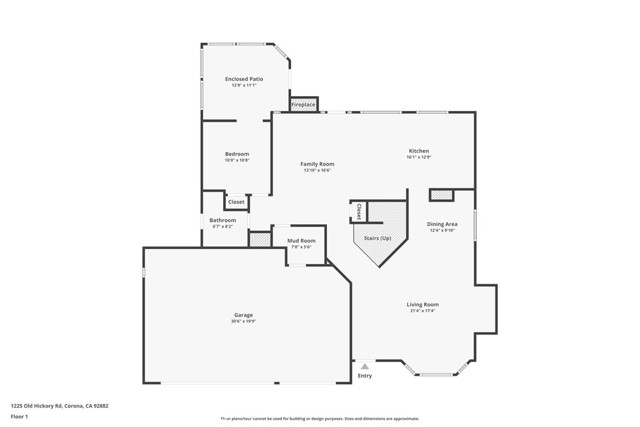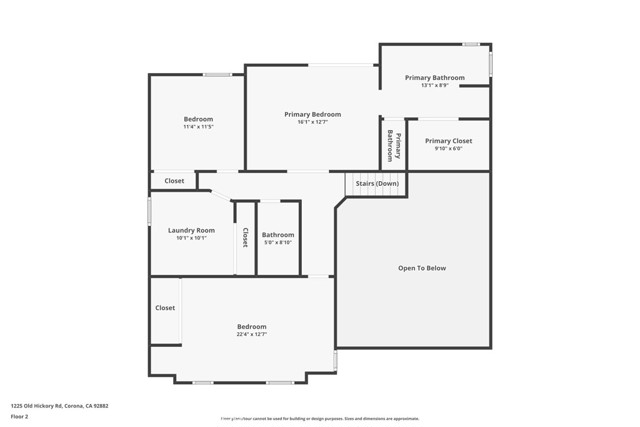Contact Kim Barron
Schedule A Showing
Request more information
- Home
- Property Search
- Search results
- 1225 Old Hickory Road, Corona, CA 92882
- MLS#: IG25146242 ( Single Family Residence )
- Street Address: 1225 Old Hickory Road
- Viewed: 2
- Price: $1,050,000
- Price sqft: $426
- Waterfront: Yes
- Wateraccess: Yes
- Year Built: 1988
- Bldg sqft: 2465
- Bedrooms: 5
- Total Baths: 3
- Full Baths: 3
- Garage / Parking Spaces: 8
- Days On Market: 18
- Additional Information
- County: RIVERSIDE
- City: Corona
- Zipcode: 92882
- District: Corona Norco Unified
- Elementary School: BENFRA
- Middle School: CITHIL
- High School: CORONA
- Provided by: Keller Williams Realty
- Contact: Diana Diana

- DMCA Notice
-
DescriptionWelcome to a beautifully maintained home located on a wide, tree lined street in a desirable neighborhood with mature landscaping, large front yards, and a calm, established feel. A spacious front porch invites you to sit and enjoy the peaceful surroundings, while the broad driveway and gated RV parking provide practical appeal right from the start. Step inside to find a bright interior that welcomes you with a formal living room and adjacent formal dining room, ideal for entertaining or quiet gatherings. A cozy fireplace anchors the main living space, creating a warm and inviting atmosphere. From there, the layout flows effortlessly into the heart of the homethe kitchen. This chef's kitchen is a true standout, featuring KraftMaid cherrywood cabinetry with deep pull out drawers, granite countertops, a large pantry, and an additional bar area. A full depth stainless steel refrigerator, matching appliance suite, and custom island with built in storage and power. Recessed lighting, pendant lights, and under cabinet lighting enhance the space with layered illumination. Upstairs, you'll find a large, convenient laundry room and huge guest bedrooms. The primary suite serves as a true retreat with a spacious layout, custom ceiling fan, and a private oversized balcony with sweeping views. The ensuite bathroom features rich mahogany cabinetry, while a custom walk in closet and dedicated multi split A/C unit ensure year round comfort. From the kitchen step through large double doors into the backyardan entertainers dream and everyday escape. A gorgeous PebbleTec pool with 8 deep end is complemented by a paid off solar heating system, Jacuzzi spa, and new concrete decking. Two covered patio areas with built in speakers offer shaded spots for gathering. A mature Canary Island palm stands as a focal point, surrounded by stone perimeter fencing, rough sawn wood patio covers, and a gated dog run. For car lovers and hobbyists, the property features a three car attached garage, three car detached garage, and a fire rated workshop with dedicated power. A total of 6 car garage! Add in the large driveway, automatic attic fan, new drainage system, and covered, gated RV parking, and you have a home thats as practical as it is beautiful. Located in a top rated school district with no HOA or Mello Roos, and convenient to the 91, 15, 71 Freeways and Foothill Expressway. Parks, hiking, shopping, restaurants and entertainment are minutes away.
Property Location and Similar Properties
All
Similar
Features
Accessibility Features
- 2+ Access Exits
Appliances
- Built-In Range
- Convection Oven
- Dishwasher
- Disposal
- Gas & Electric Range
- Gas Water Heater
- Hot Water Circulator
- Microwave
- Refrigerator
- Self Cleaning Oven
- Water Line to Refrigerator
Architectural Style
- Traditional
Assessments
- Special Assessments
Association Fee
- 0.00
Commoninterest
- None
Common Walls
- No Common Walls
Construction Materials
- Cedar
- Concrete
- Drywall Walls
- Ducts Professionally Air-Sealed
- Stucco
Cooling
- Central Air
- Electric
- Gas
- Whole House Fan
Country
- US
Direction Faces
- South
Door Features
- French Doors
- Insulated Doors
Eating Area
- Area
- Breakfast Counter / Bar
- Dining Ell
- Family Kitchen
- Dining Room
Electric
- 220 Volts For Spa
- 220 Volts in Garage
- 220 Volts in Kitchen
- Electricity - On Property
- Standard
Elementary School
- BENFRA
Elementaryschool
- Benjamin Franklin
Entry Location
- Front
Exclusions
- Washer
- Dryer
- Garage Freezer
Fencing
- Block
- Excellent Condition
- Privacy
Fireplace Features
- Dining Room
- Gas
- Wood Burning
Flooring
- Carpet
- Laminate
- Tile
Foundation Details
- Slab
Garage Spaces
- 6.00
Heating
- Central
- Fireplace(s)
- Forced Air
- Natural Gas
High School
- CORONA
Highschool
- Corona
Inclusions
- Refrigerator
- Jacuzzi
- Garage Cabinets
Interior Features
- Attic Fan
- Balcony
- Block Walls
- Built-in Features
- Cathedral Ceiling(s)
- Ceiling Fan(s)
- Copper Plumbing Full
- Corian Counters
- Living Room Balcony
- Open Floorplan
- Pantry
- Recessed Lighting
- Storage
- Sump Pump
- Unfurnished
Laundry Features
- Gas & Electric Dryer Hookup
- Individual Room
- Inside
- Upper Level
- Washer Hookup
Levels
- Two
Living Area Source
- Estimated
Lockboxtype
- Combo
Lot Features
- Back Yard
- Front Yard
- Landscaped
- Lawn
- Level with Street
- Lot 10000-19999 Sqft
- Park Nearby
- Paved
- Sprinkler System
- Sprinklers In Front
- Sprinklers In Rear
Middle School
- CITHIL
Middleorjuniorschool
- Citrus Hills
Parcel Number
- 113032016
Parking Features
- Auto Driveway Gate
- Boat
- Covered
- Driveway
- Concrete
- Driveway Level
- Garage
- Garage Faces Front
- Garage Faces Rear
- Garage - Single Door
- Garage - Three Door
- Garage Door Opener
- Gated
- Off Street
- Oversized
- Parking Space
- Private
- RV Access/Parking
- RV Covered
- RV Gated
Patio And Porch Features
- Concrete
- Covered
- Deck
- Patio
- Front Porch
- Slab
- Tile
Pool Features
- Private
- Filtered
- Gas Heat
- In Ground
- Pebble
- Permits
- Salt Water
- Solar Heat
- Tile
Postalcodeplus4
- 5863
Property Type
- Single Family Residence
Property Condition
- Additions/Alterations
- Building Permit
- Turnkey
- Updated/Remodeled
Road Frontage Type
- City Street
Road Surface Type
- Paved
Roof
- Clay
- Spanish Tile
Rvparkingdimensions
- 16x60
School District
- Corona-Norco Unified
Security Features
- Carbon Monoxide Detector(s)
- Fire and Smoke Detection System
Sewer
- Public Sewer
Spa Features
- Above Ground
- Heated
- No Permits
Uncovered Spaces
- 2.00
Utilities
- Cable Available
- Cable Connected
- Electricity Available
- Electricity Connected
- Natural Gas Available
- Natural Gas Connected
- Phone Available
- Sewer Available
- Sewer Connected
- Underground Utilities
- Water Available
- Water Connected
View
- Neighborhood
- Trees/Woods
Water Source
- Public
Window Features
- Blinds
- Double Pane Windows
- Plantation Shutters
- Screens
- Solar Screens
Year Built
- 1988
Year Built Source
- Assessor
Based on information from California Regional Multiple Listing Service, Inc. as of Jul 16, 2025. This information is for your personal, non-commercial use and may not be used for any purpose other than to identify prospective properties you may be interested in purchasing. Buyers are responsible for verifying the accuracy of all information and should investigate the data themselves or retain appropriate professionals. Information from sources other than the Listing Agent may have been included in the MLS data. Unless otherwise specified in writing, Broker/Agent has not and will not verify any information obtained from other sources. The Broker/Agent providing the information contained herein may or may not have been the Listing and/or Selling Agent.
Display of MLS data is usually deemed reliable but is NOT guaranteed accurate.
Datafeed Last updated on July 16, 2025 @ 12:00 am
©2006-2025 brokerIDXsites.com - https://brokerIDXsites.com


