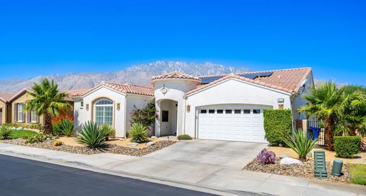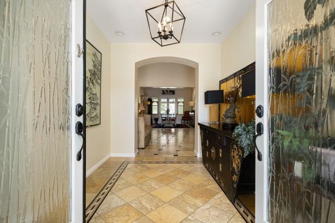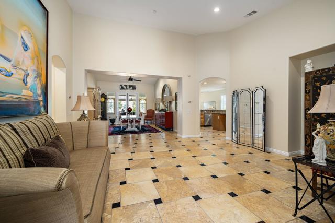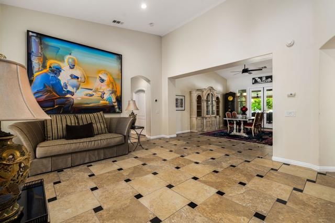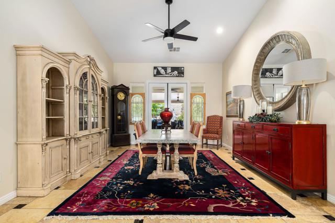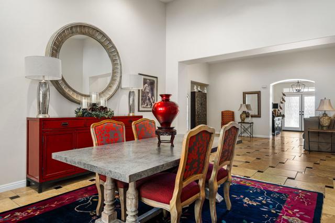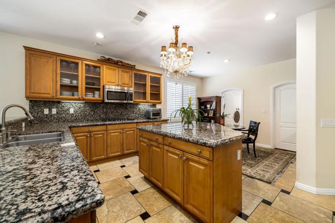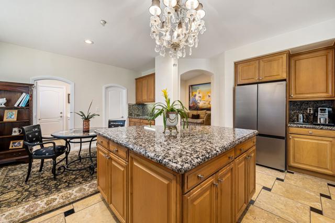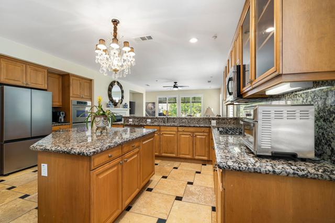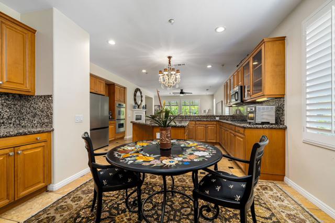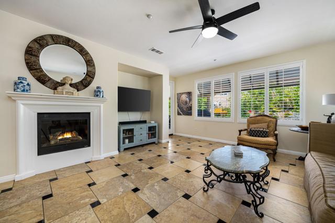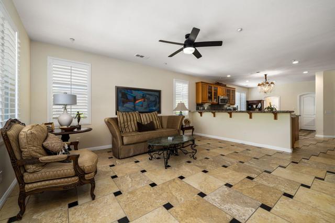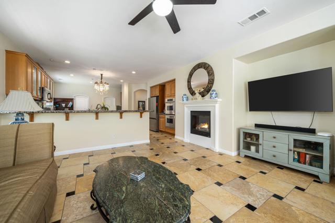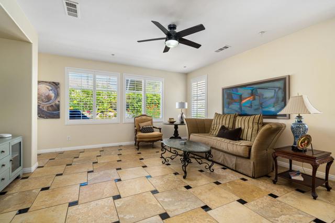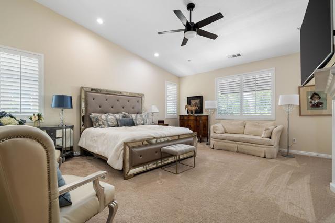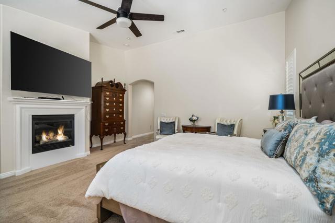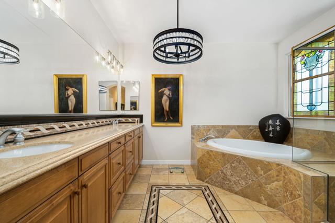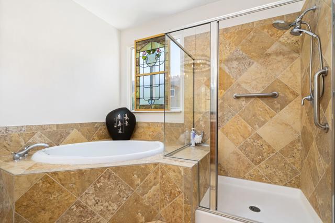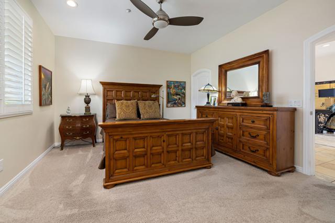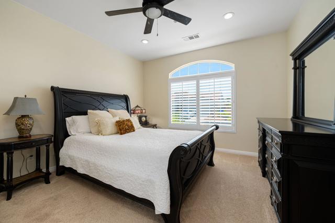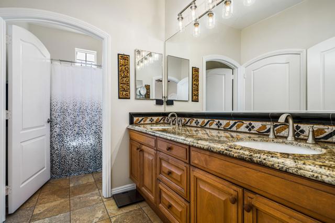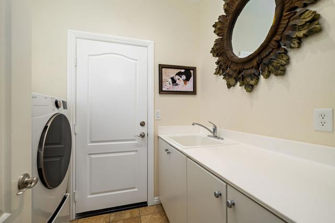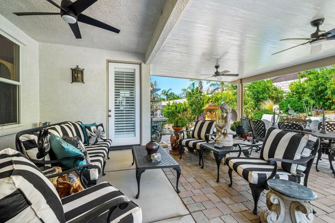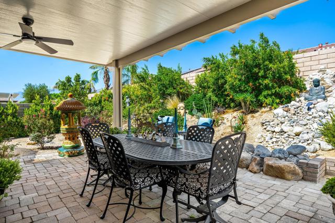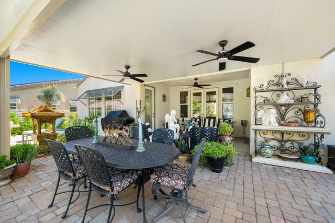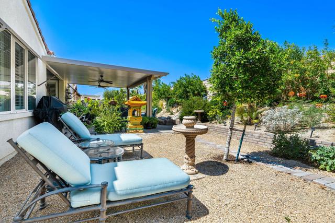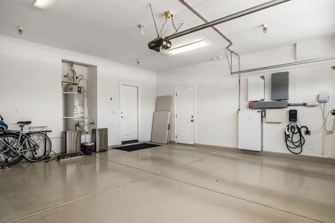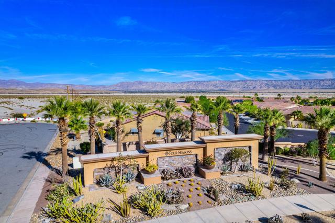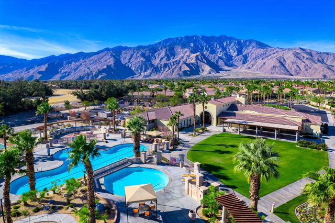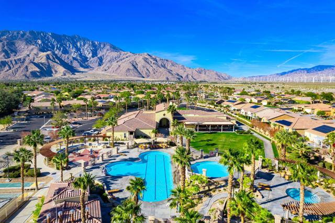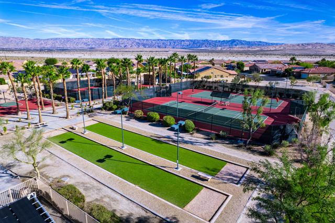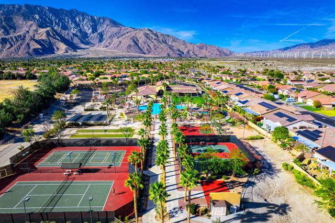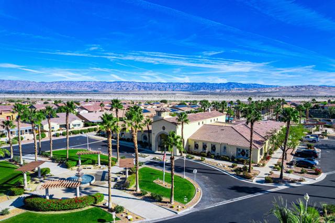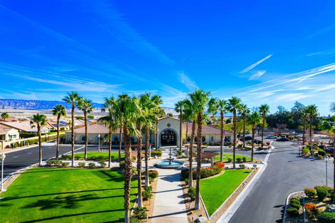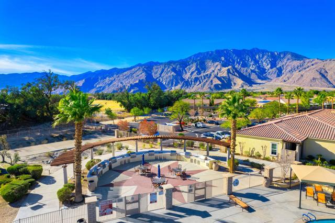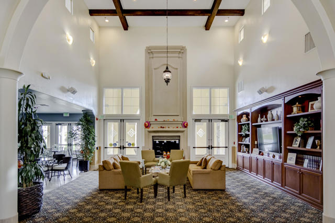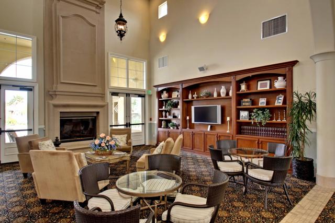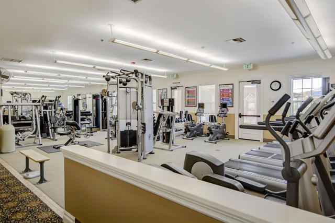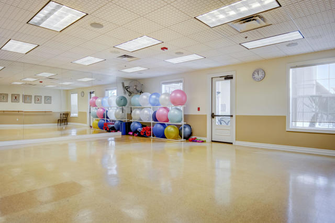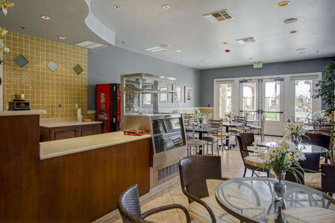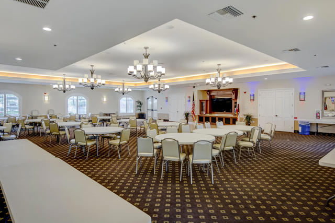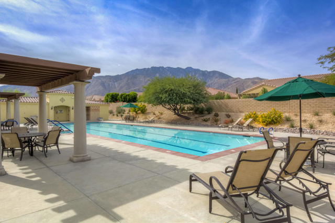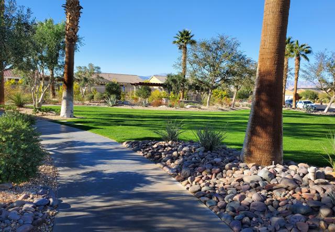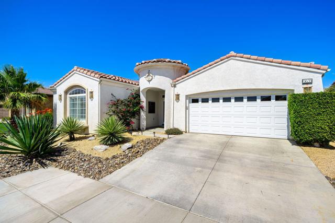Contact Kim Barron
Schedule A Showing
Request more information
- Home
- Property Search
- Search results
- 3635 Cassia Trail, Palm Springs, CA 92262
Adult Community
- MLS#: 219132106DA ( Single Family Residence )
- Street Address: 3635 Cassia Trail
- Viewed: 5
- Price: $739,000
- Price sqft: $262
- Waterfront: No
- Year Built: 2006
- Bldg sqft: 2825
- Bedrooms: 3
- Total Baths: 3
- Full Baths: 2
- 1/2 Baths: 1
- Garage / Parking Spaces: 4
- Days On Market: 39
- Additional Information
- County: RIVERSIDE
- City: Palm Springs
- Zipcode: 92262
- Subdivision: Four Seasons
- Provided by: Bennion Deville Homes
- Contact: Anthony Anthony

- DMCA Notice
-
DescriptionYou will not find a more friendly and vibrant 55+ community in Palm Springs with low dues and financially sound HOA. This Canyon III residence is situated away from the open desert on an interior street and elevated with over $135,000 in recent improvements including; new Owned Solar with TeslaPowerwall, water heater, solid patio cover with 3 fans, new stainless appliances andwasher/dryer, new HVAC with heat pump, new ducting, updated electric panel, plantation shutters and low maintenance, water conserving landscaping. The spacious floorplan features formal living andfamily room with fireplace, dining room, vaulted ceilings and custom ceramic tile flooring. The chef's kitchen impresses with solid surface granite, impressive center island, breakfast bar, nook, and walk inpantry. The primary suite integrates a fireplace, walk in closet, dual vanities, soaking tub, and separate shower. Two additional bedrooms ensure comfort and privacy. Four Seasons presents unmatchedamenities: multiple pools/spas, fitness center, tennis, pickleball, bocce, basketball, horseshoes, walking trails, a full service lodge and always a packed social calendar. And minutes from the heart of downtown, bursting with energy, excitement, fine dining, shopping, social establishments, casino and PS airport.
Property Location and Similar Properties
All
Similar
Features
Appliances
- Gas Cooktop
- Microwave
- Electric Oven
- Vented Exhaust Fan
- Water Line to Refrigerator
- Refrigerator
- Ice Maker
- Disposal
- Freezer
- Dishwasher
- Gas Water Heater
- Range Hood
Architectural Style
- Mediterranean
Association Amenities
- Barbecue
- Tennis Court(s)
- Sport Court
- Recreation Room
- Pet Rules
- Picnic Area
- Management
- Other Courts
- Meeting Room
- Gym/Ex Room
- Card Room
- Clubhouse
- Billiard Room
- Banquet Facilities
- Bocce Ball Court
- Clubhouse Paid
- Maintenance Grounds
Association Fee
- 450.71
Association Fee Frequency
- Monthly
Builder Model
- Canyon III
Builder Name
- K Hovnanian
Carport Spaces
- 0.00
Construction Materials
- Stucco
Cooling
- Zoned
- Heat Pump
- Central Air
Country
- US
Door Features
- Double Door Entry
- French Doors
Eating Area
- Breakfast Counter / Bar
- Dining Room
- Breakfast Nook
Electric
- 220 Volts in Garage
- 220 Volts in Laundry
Exclusions
- Personal property
Fencing
- Block
Fireplace Features
- Gas
- See Through
- Family Room
- Primary Bedroom
Flooring
- Carpet
- Tile
Foundation Details
- Slab
Garage Spaces
- 2.00
Heating
- Central
- Zoned
- Forced Air
- Natural Gas
Inclusions
- Refrigerator
- Washer & Dryer
Interior Features
- High Ceilings
- Open Floorplan
Laundry Features
- Individual Room
Levels
- One
Living Area Source
- Assessor
Lot Features
- Landscaped
- Level
- Close to Clubhouse
- Park Nearby
- Sprinkler System
- Sprinklers Timer
- Planned Unit Development
Parcel Number
- 669690013
Parking Features
- Side by Side
- Driveway
- Garage Door Opener
- Direct Garage Access
Patio And Porch Features
- Covered
Postalcodeplus4
- 9771
Property Type
- Single Family Residence
Roof
- Concrete
- Tile
Security Features
- Fire Sprinkler System
- Gated Community
Subdivision Name Other
- Four Seasons
Uncovered Spaces
- 0.00
View
- Mountain(s)
Window Features
- Double Pane Windows
- Shutters
Year Built
- 2006
Year Built Source
- Assessor
Based on information from California Regional Multiple Listing Service, Inc. as of Aug 08, 2025. This information is for your personal, non-commercial use and may not be used for any purpose other than to identify prospective properties you may be interested in purchasing. Buyers are responsible for verifying the accuracy of all information and should investigate the data themselves or retain appropriate professionals. Information from sources other than the Listing Agent may have been included in the MLS data. Unless otherwise specified in writing, Broker/Agent has not and will not verify any information obtained from other sources. The Broker/Agent providing the information contained herein may or may not have been the Listing and/or Selling Agent.
Display of MLS data is usually deemed reliable but is NOT guaranteed accurate.
Datafeed Last updated on August 8, 2025 @ 12:00 am
©2006-2025 brokerIDXsites.com - https://brokerIDXsites.com


