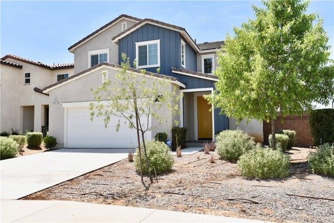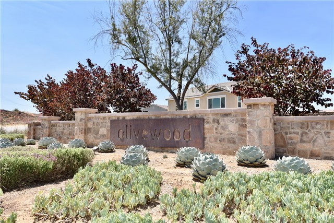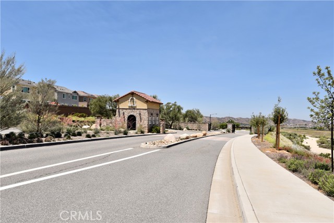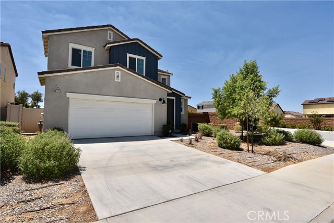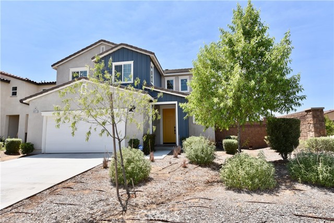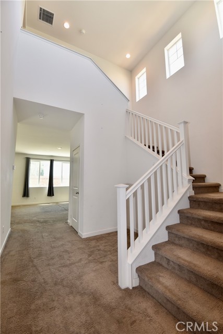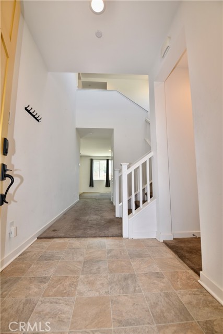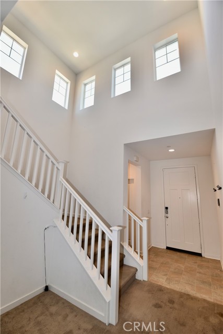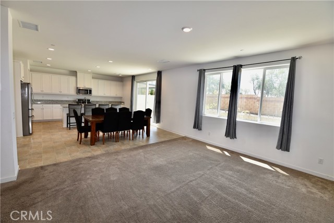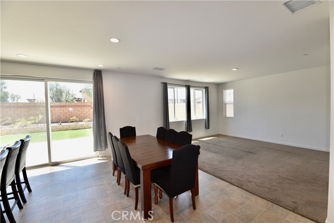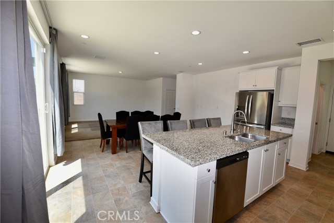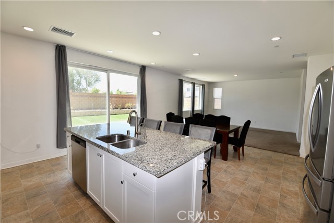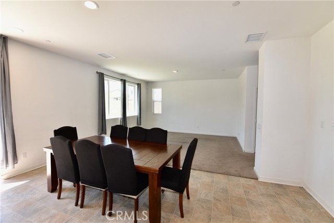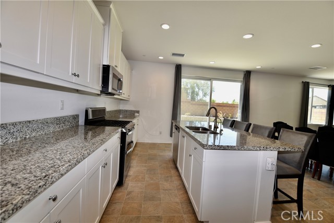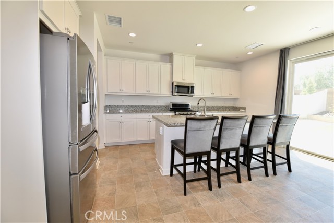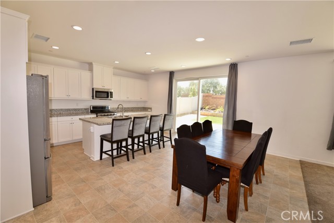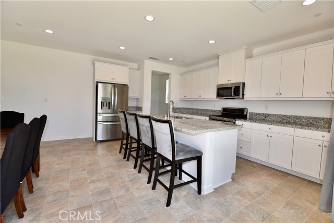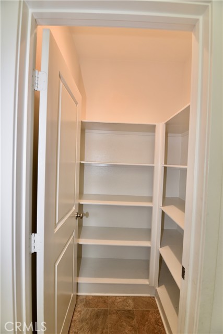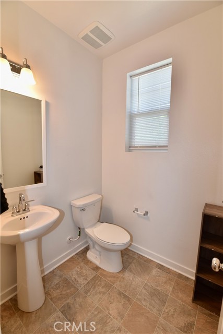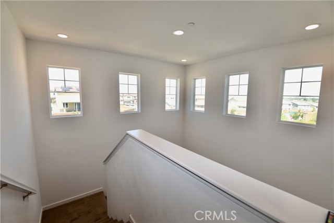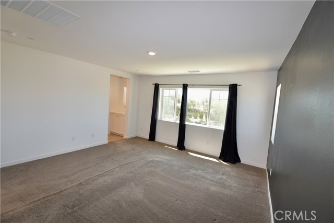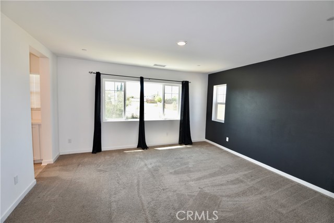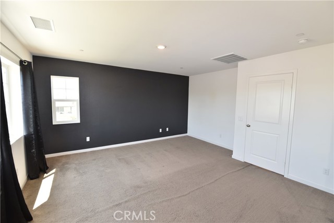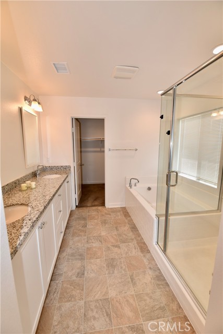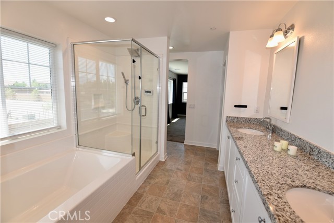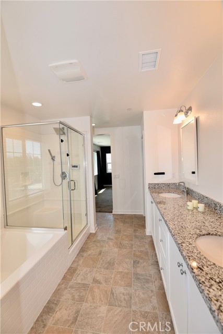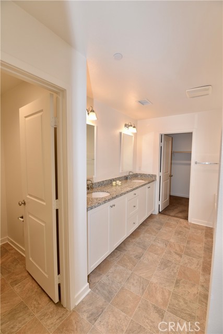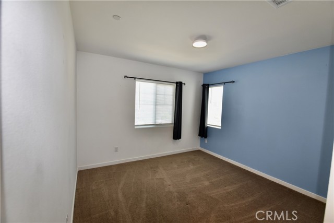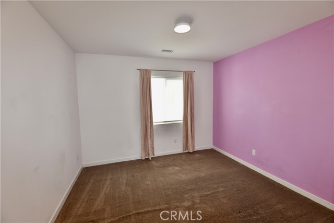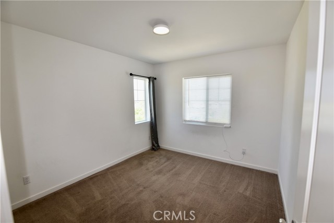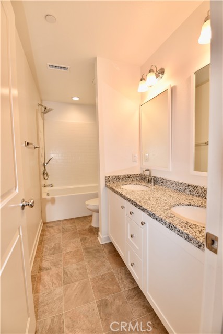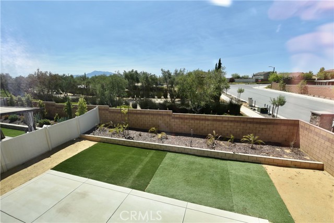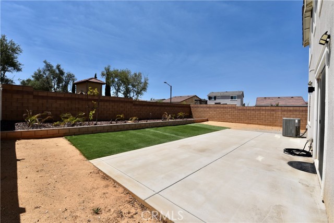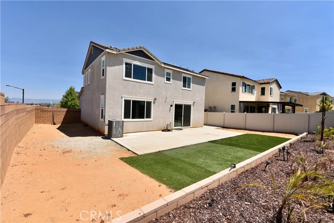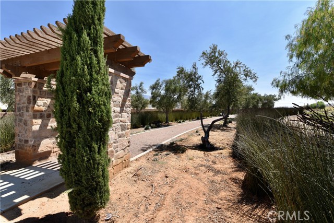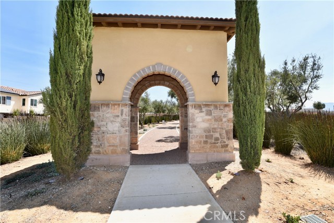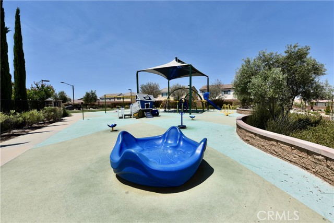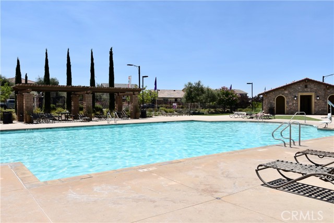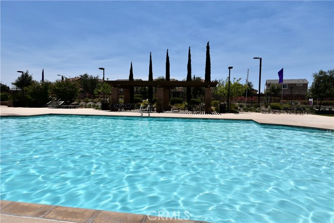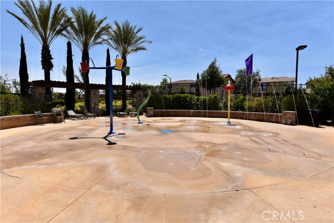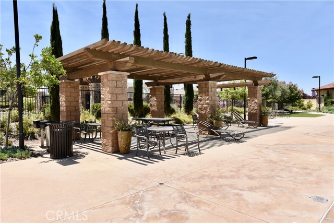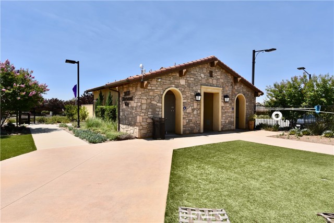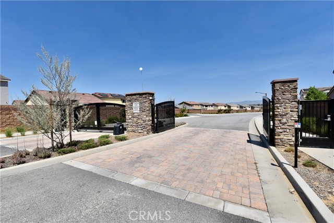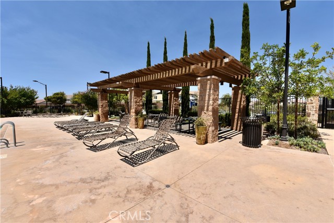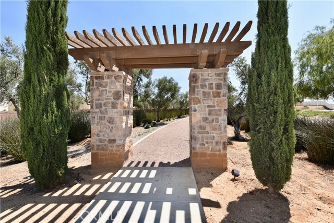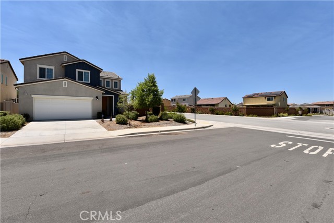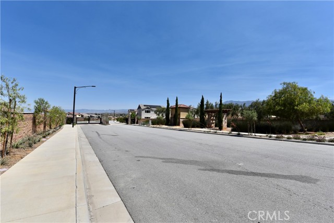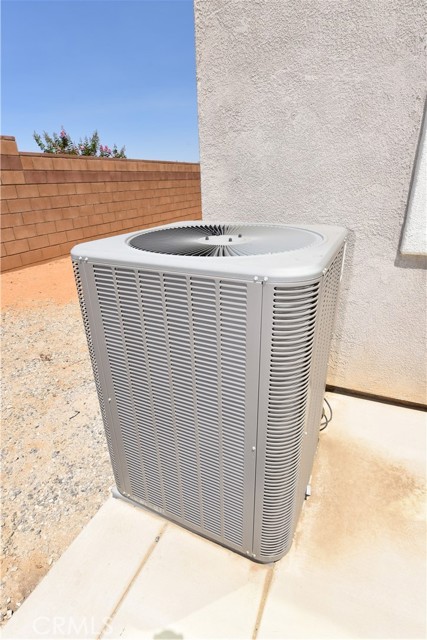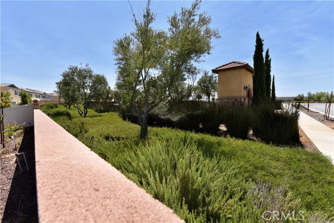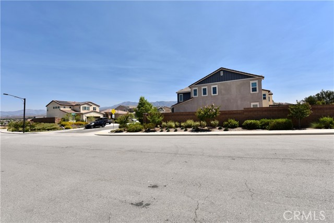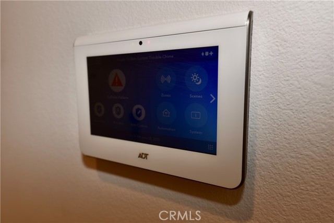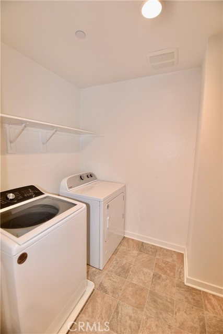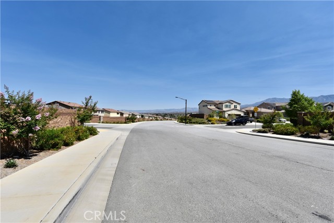Contact Kim Barron
Schedule A Showing
Request more information
- Home
- Property Search
- Search results
- 36913 Arezzo Court, Beaumont, CA 92223
- MLS#: DW25145838 ( Single Family Residence )
- Street Address: 36913 Arezzo Court
- Viewed: 2
- Price: $579,000
- Price sqft: $274
- Waterfront: Yes
- Wateraccess: Yes
- Year Built: 2022
- Bldg sqft: 2114
- Bedrooms: 4
- Total Baths: 3
- Full Baths: 2
- 1/2 Baths: 1
- Garage / Parking Spaces: 2
- Days On Market: 60
- Additional Information
- County: RIVERSIDE
- City: Beaumont
- Zipcode: 92223
- District: Beaumont
- Provided by: Century 21 Allstars
- Contact: Armando Armando

- DMCA Notice
-
DescriptionLocation, Location, Location! This corner lot home in the desirable Olivewood Community is the one you've been waiting for! Featuring 4 bedrooms and 3 bathrooms, this beautifully maintained home offers a spacious and functional layout. The stunning owner's suite boasts unobstructed views of the scenic trailsthanks to no rear neighborscreating a peaceful and private retreat. The main floor showcases an open concept design, perfect for entertaining. A large kitchen with a breakfast bar flows seamlessly into the dining and living areas, all surrounded by expansive windows and a sliding glass door that opens to the generous backyard. The backyard features low maintenance artificial turf, ideal for gatherings and fully fenced for your pets.Community amenities include a large pool with a kids' splash area, a playground with slides and swings, a recreation center, and gated access for added security. This energy efficient home also comes with fully paid off solar panels and dual pane windows. Dont miss the opportunity to make this gorgeous home yours!
Property Location and Similar Properties
All
Similar
Features
Appliances
- Dishwasher
Architectural Style
- Contemporary
Assessments
- Unknown
Association Amenities
- Pool
- Barbecue
- Playground
Association Fee
- 183.00
Association Fee Frequency
- Monthly
Commoninterest
- None
Common Walls
- No Common Walls
Construction Materials
- Drywall Walls
- Stucco
Cooling
- Central Air
Country
- US
Days On Market
- 18
Eating Area
- Breakfast Counter / Bar
- Dining Room
Electric
- Photovoltaics Seller Owned
Exclusions
- stove
- fridge
- washer and dryer
- bar stools and dining table
Fencing
- Block
- Vinyl
Fireplace Features
- None
Flooring
- Carpet
- Vinyl
Foundation Details
- Slab
Garage Spaces
- 2.00
Heating
- Central
Interior Features
- Open Floorplan
- Pantry
Laundry Features
- Individual Room
- Upper Level
Levels
- Two
Living Area Source
- Assessor
Lockboxtype
- Supra
Lot Features
- Corner Lot
- Front Yard
- Lawn
Parcel Number
- 414490058
Parking Features
- Garage
- Garage Faces Front
- Garage - Single Door
- Garage Door Opener
Pool Features
- Community
- In Ground
Postalcodeplus4
- 6359
Property Type
- Single Family Residence
Property Condition
- Turnkey
Road Frontage Type
- City Street
Road Surface Type
- Paved
Roof
- Flat Tile
- Tile
School District
- Beaumont
Security Features
- Automatic Gate
- Gated Community
- Smoke Detector(s)
- Wired for Alarm System
Sewer
- Public Sewer
Utilities
- Natural Gas Connected
- Sewer Connected
View
- Hills
Water Source
- Public
Window Features
- Double Pane Windows
Year Built
- 2022
Year Built Source
- Builder
Based on information from California Regional Multiple Listing Service, Inc. as of Aug 27, 2025. This information is for your personal, non-commercial use and may not be used for any purpose other than to identify prospective properties you may be interested in purchasing. Buyers are responsible for verifying the accuracy of all information and should investigate the data themselves or retain appropriate professionals. Information from sources other than the Listing Agent may have been included in the MLS data. Unless otherwise specified in writing, Broker/Agent has not and will not verify any information obtained from other sources. The Broker/Agent providing the information contained herein may or may not have been the Listing and/or Selling Agent.
Display of MLS data is usually deemed reliable but is NOT guaranteed accurate.
Datafeed Last updated on August 27, 2025 @ 12:00 am
©2006-2025 brokerIDXsites.com - https://brokerIDXsites.com


