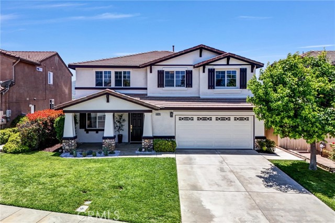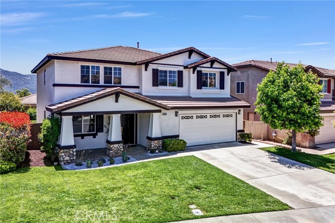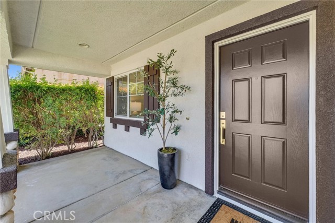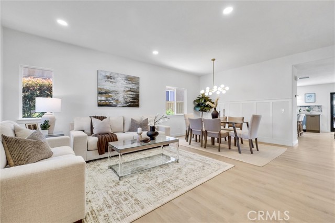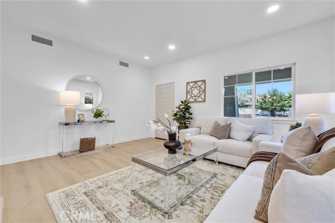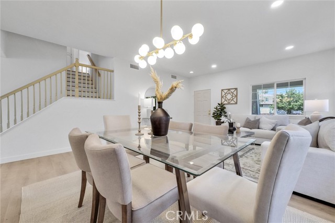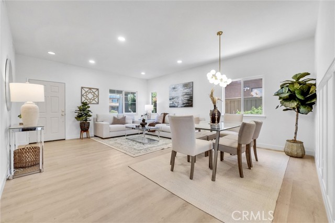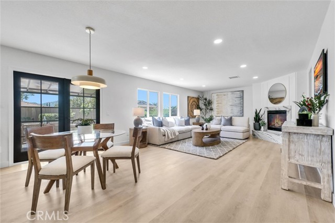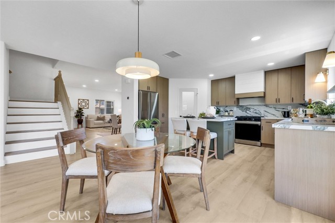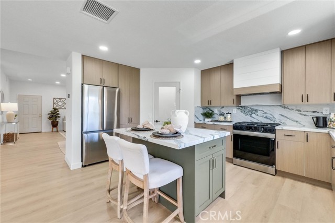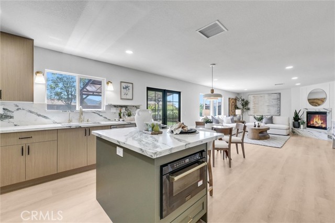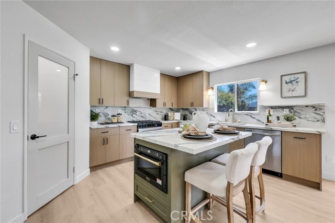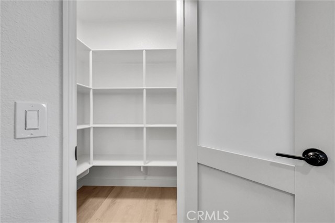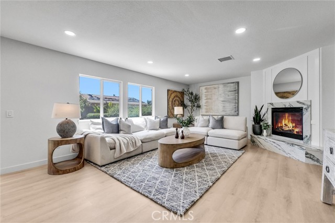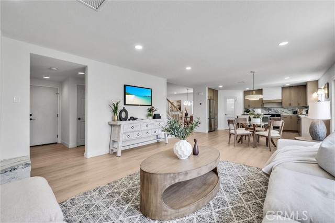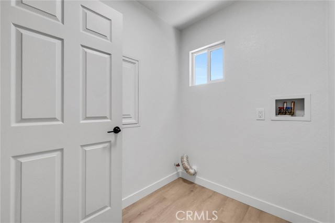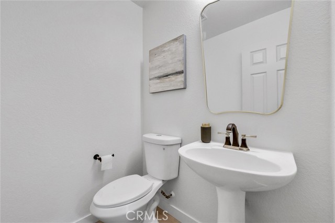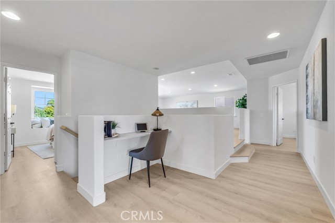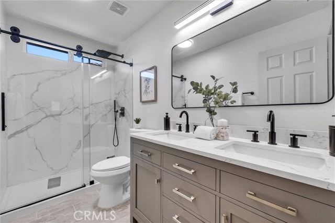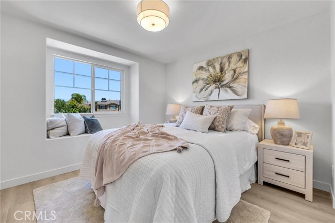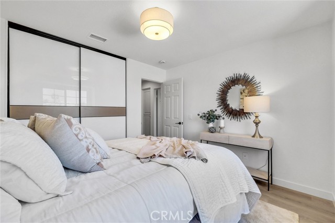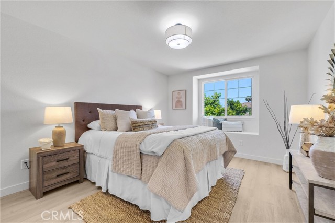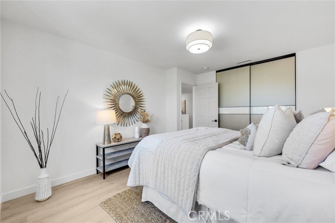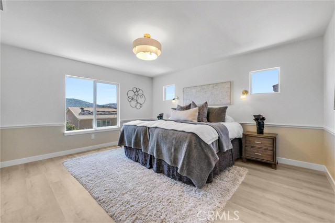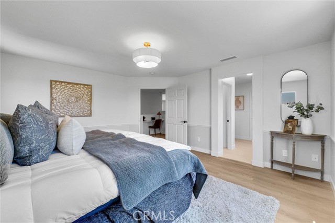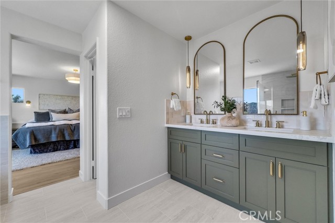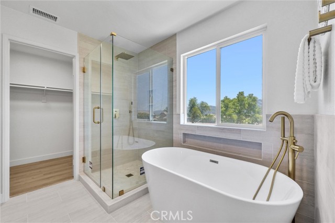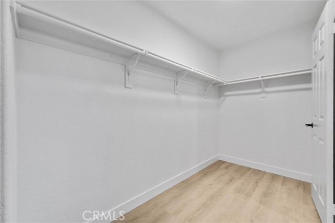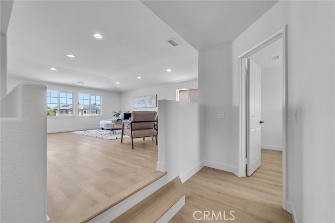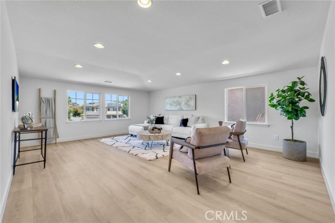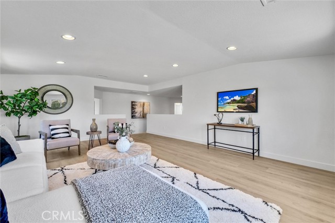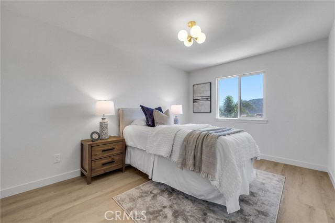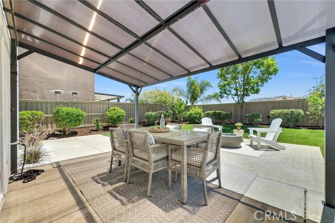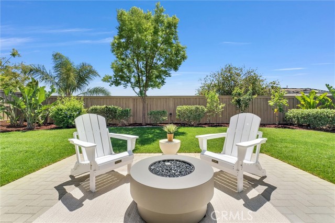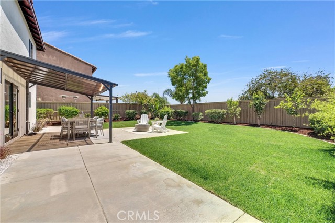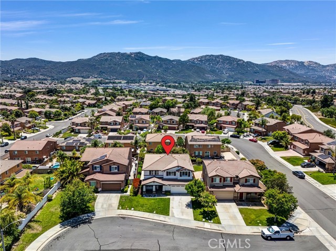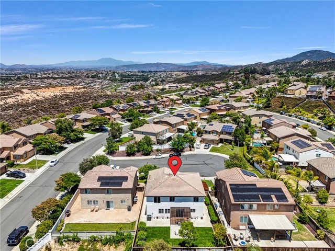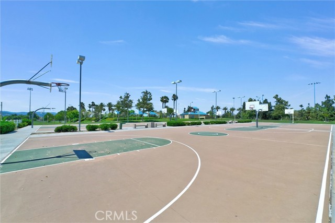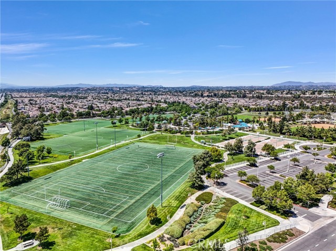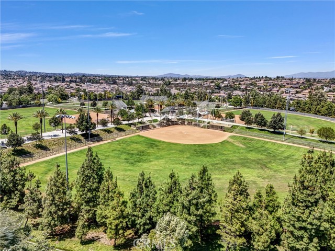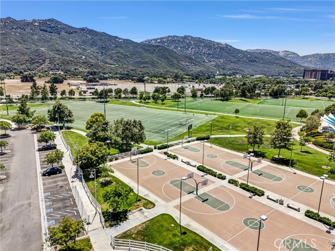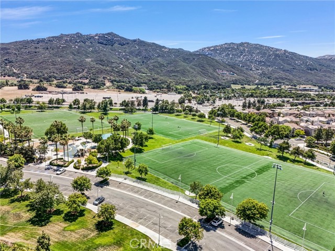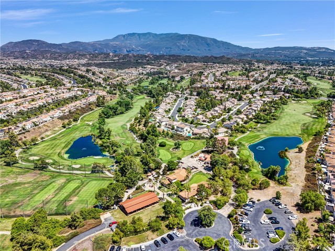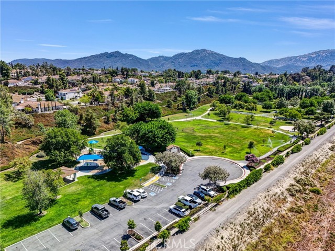Contact Kim Barron
Schedule A Showing
Request more information
- Home
- Property Search
- Search results
- 46079 Galaxy Court, Temecula, CA 92592
- MLS#: DW25145433 ( Single Family Residence )
- Street Address: 46079 Galaxy Court
- Viewed: 9
- Price: $895,000
- Price sqft: $338
- Waterfront: Yes
- Wateraccess: Yes
- Year Built: 2003
- Bldg sqft: 2648
- Bedrooms: 4
- Total Baths: 3
- Full Baths: 2
- 1/2 Baths: 1
- Garage / Parking Spaces: 2
- Days On Market: 41
- Additional Information
- County: RIVERSIDE
- City: Temecula
- Zipcode: 92592
- District: Temecula Unified
- Elementary School: HEHUJA
- Middle School: ERSTGA
- High School: GREOAK
- Provided by: RE/MAX Dynasty
- Contact: Helen Helen

- DMCA Notice
-
DescriptionNEW PRICE IMPROVEMENT! Nestled in the gentle rolling hills of south Temecula and perched atop an elevated cul de sac, this 4 bed, 2.5 bath home has been thoughtfully reimagined and fully remodeled. Some of the notable transformations include new luxury vinyl flooring throughout, a top to bottom new kitchen with custom hood, quartz countertop and backsplash, a matching quartz fireplace surround with paneling above, new tiles in bathrooms, new pavers outside, fresh paint inside and out. LOW TAXES, LOW HOA. Unobstructed views of fireworks on holidays from backyard. Walking distance to Great Oak HS. As you walk through the sizable front porch and main entrance, you are greeted by an airy formal living room that effortlessly flows into the formal dining area. The kitchen features ceiling height cabinets, quartz counters that showcase emerald green veining, a spice rack ledge made from the same quartz slab, a walk in pantry and an island for casual dining. The island houses a high end microwave drawer and additional storage. The new double french doors open up to a covered patio, perfect for dinner parties and indoor/outdoor living. Beyond the patio are new pavers and a fireplace, where you can unwind after a long day or sip on wine while watching the sun set. The backyard comes with new sod that provide ample running and playing space for kiddos and furry friends. There are fruit trees and mature greenery surrounding the perimeter of this idyllic backyard. With an automatic sprinkler system already set up, your yard will stay beautiful all year round with minimal maintenance. Both bathrooms upstair have new floor, vanities, lights and fixtures. The oversized sliding closet panels in the three bedrooms are all individualized and custom. Upstairs also features an expansive bonus room that could be perfect for a designated movie space, family and game room, workout space or all of the above. The possibilities are endless. Located near the 15 and 215 freeways for ease of commuting, this home is also just steps from the top rated Great Oak High School, minutes away from Pechanga Resort & Casino, Redhawk Golf Course, parks, and a short drive from Temecula Wine Country and Old Town Temecula. This remodel has been a labor of love and the proof is in the details. Come see for yourself before it's gone!
Property Location and Similar Properties
All
Similar
Features
Accessibility Features
- 2+ Access Exits
Appliances
- Dishwasher
- ENERGY STAR Qualified Appliances
- Free-Standing Range
- Freezer
- Disposal
- Gas Oven
- Gas Range
- Ice Maker
- Microwave
- Range Hood
- Refrigerator
- Vented Exhaust Fan
- Water Line to Refrigerator
- Water Purifier
Architectural Style
- Craftsman
Assessments
- Special Assessments
Association Amenities
- Picnic Area
- Playground
- Dog Park
- Golf Course
- Sport Court
- Biking Trails
- Hiking Trails
- Horse Trails
- Jogging Track
- Call for Rules
- Management
Association Fee
- 40.00
Association Fee Frequency
- Monthly
Commoninterest
- Planned Development
Common Walls
- No Common Walls
Construction Materials
- Drywall Walls
- Stone
- Stucco
- Wood Siding
Cooling
- Central Air
Country
- US
Days On Market
- 32
Eating Area
- Breakfast Counter / Bar
- Breakfast Nook
- Dining Room
Electric
- Electricity - On Property
Elementary School
- HEHUJA
Elementaryschool
- Helen Hunt Jackson
Entry Location
- ground
Fencing
- Wood
Fireplace Features
- Family Room
Flooring
- Vinyl
Foundation Details
- Slab
Garage Spaces
- 2.00
Heating
- Central
High School
- GREOAK2
Highschool
- Great Oak
Interior Features
- Block Walls
- Built-in Features
- Chair Railings
- Open Floorplan
- Pantry
- Quartz Counters
- Recessed Lighting
- Storage
- Unfurnished
- Wainscoting
Laundry Features
- Gas Dryer Hookup
- Individual Room
- Washer Hookup
Levels
- Two
Living Area Source
- Assessor
Lockboxtype
- Combo
- Supra
Lot Dimensions Source
- Public Records
Lot Features
- 0-1 Unit/Acre
- Back Yard
- Cul-De-Sac
- Front Yard
- Landscaped
- Lawn
- Sprinkler System
- Sprinklers In Front
- Sprinklers In Rear
- Sprinklers Timer
- Yard
Middle School
- ERSTGA
Middleorjuniorschool
- Erle Stanley Gardner
Parcel Number
- 962420024
Parking Features
- Covered
- Driveway
- Garage
- Garage Faces Front
- Garage Door Opener
Patio And Porch Features
- Brick
- Concrete
- Covered
- Patio
- Front Porch
- Wood
Pool Features
- None
Postalcodeplus4
- 3314
Property Type
- Single Family Residence
Property Condition
- Turnkey
- Updated/Remodeled
Road Frontage Type
- City Street
Road Surface Type
- Paved
Roof
- Tile
School District
- Temecula Unified
Security Features
- Carbon Monoxide Detector(s)
- Smoke Detector(s)
Sewer
- Public Sewer
Spa Features
- None
Subdivision Name Other
- Redhawk
Utilities
- Electricity Connected
- Natural Gas Connected
- Sewer Connected
- Water Connected
View
- Mountain(s)
Water Source
- Public
Window Features
- Screens
Year Built
- 2003
Year Built Source
- Public Records
Based on information from California Regional Multiple Listing Service, Inc. as of Aug 08, 2025. This information is for your personal, non-commercial use and may not be used for any purpose other than to identify prospective properties you may be interested in purchasing. Buyers are responsible for verifying the accuracy of all information and should investigate the data themselves or retain appropriate professionals. Information from sources other than the Listing Agent may have been included in the MLS data. Unless otherwise specified in writing, Broker/Agent has not and will not verify any information obtained from other sources. The Broker/Agent providing the information contained herein may or may not have been the Listing and/or Selling Agent.
Display of MLS data is usually deemed reliable but is NOT guaranteed accurate.
Datafeed Last updated on August 8, 2025 @ 12:00 am
©2006-2025 brokerIDXsites.com - https://brokerIDXsites.com


