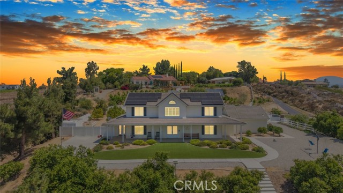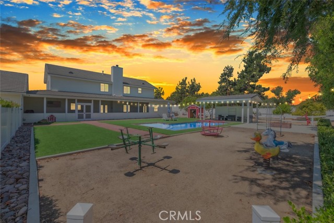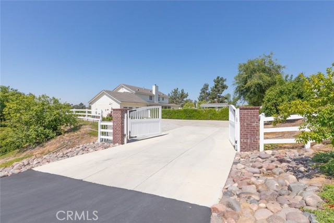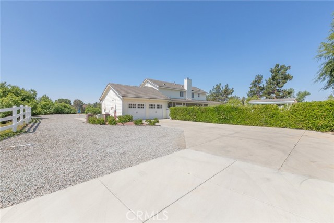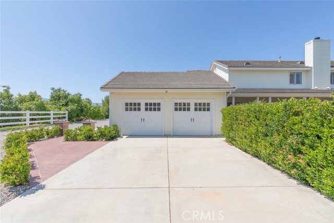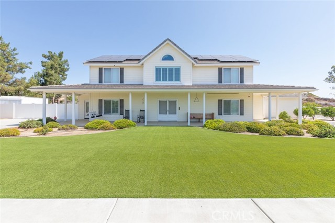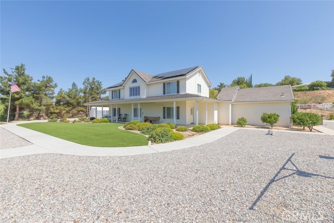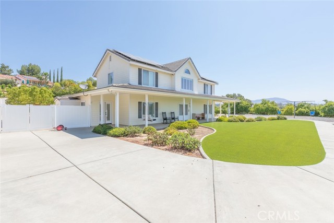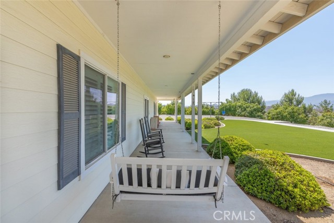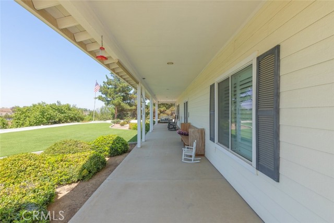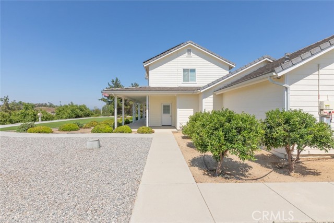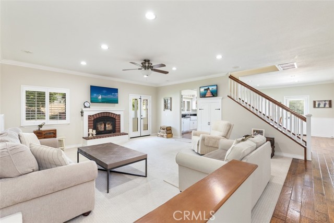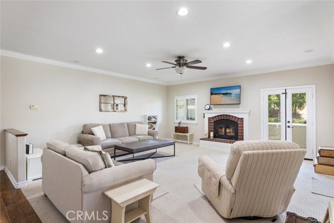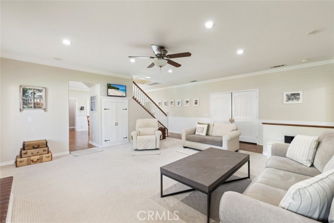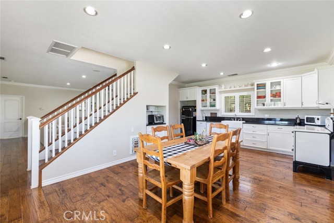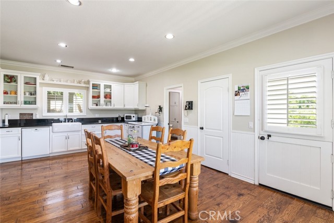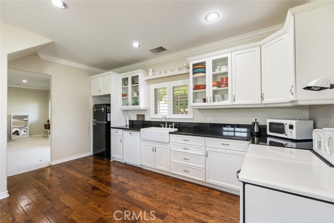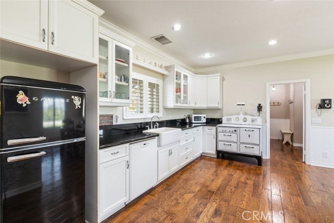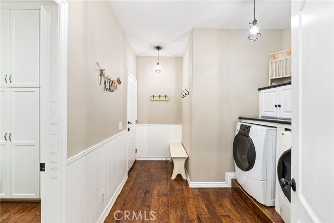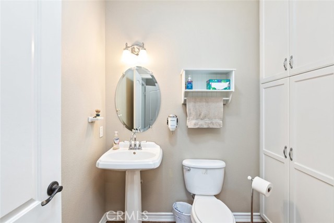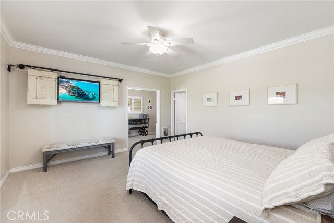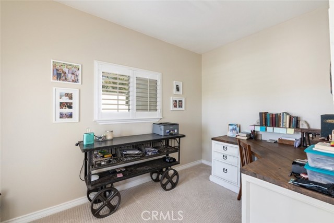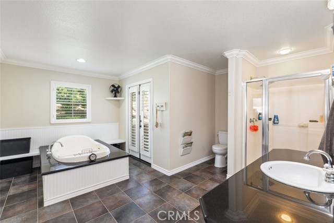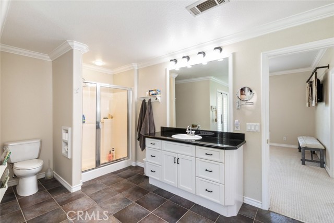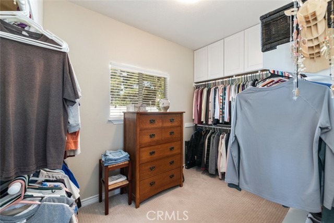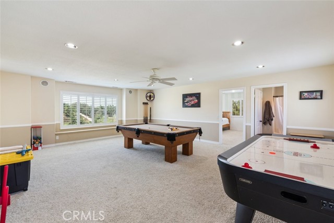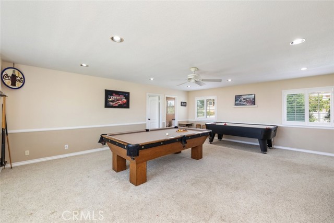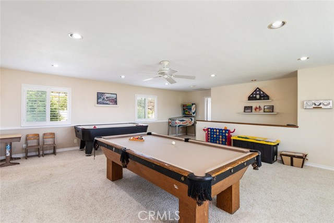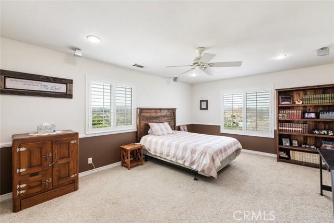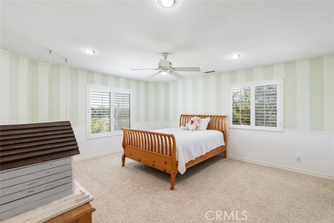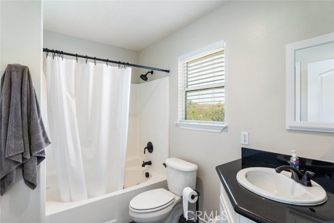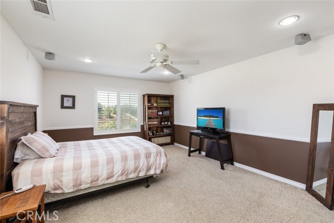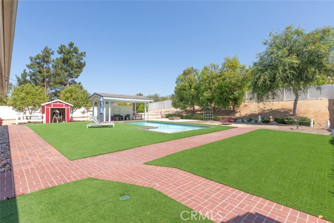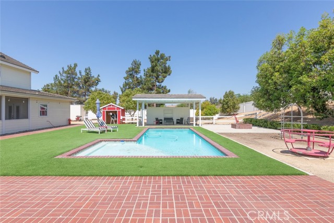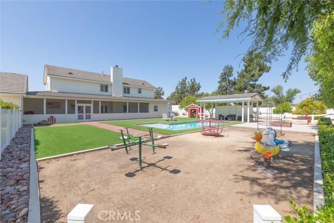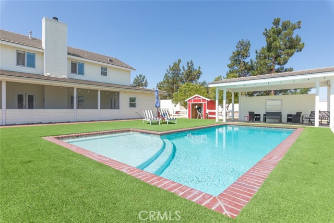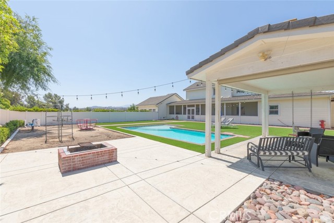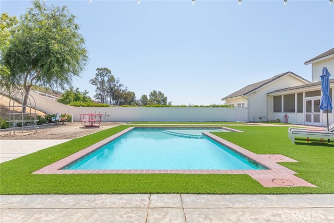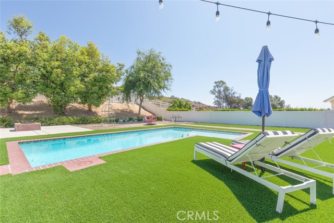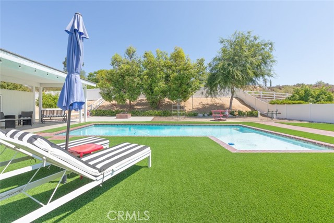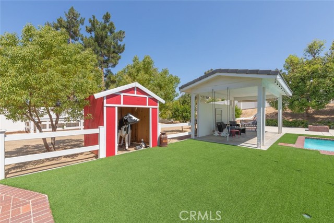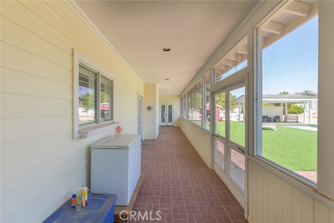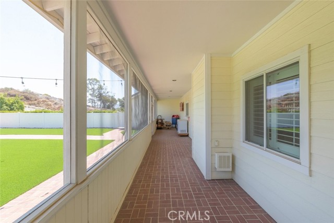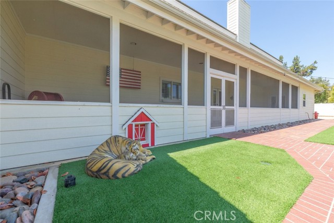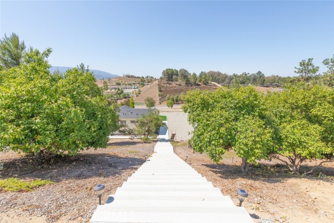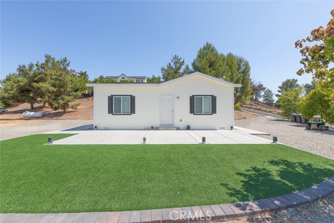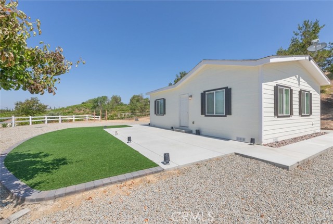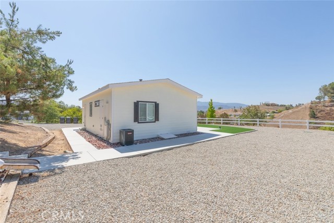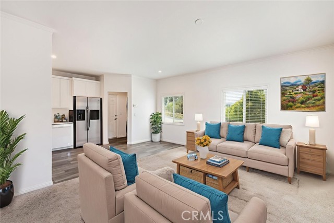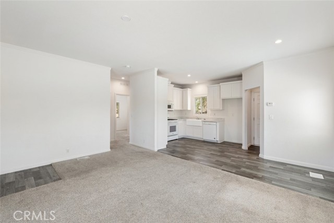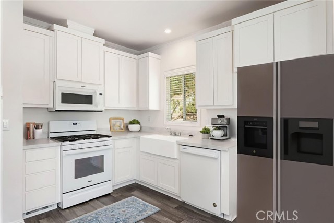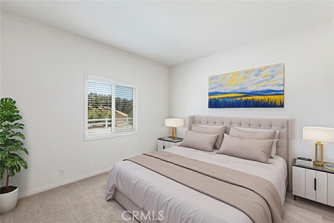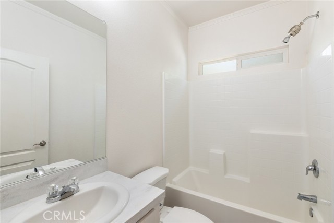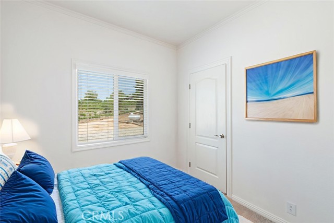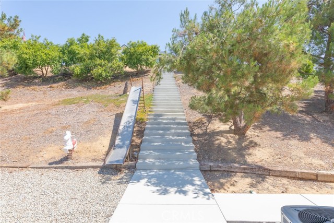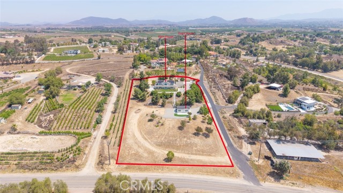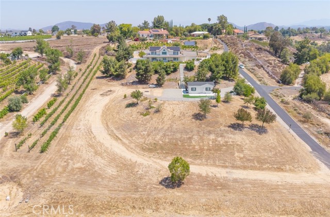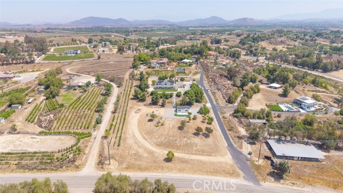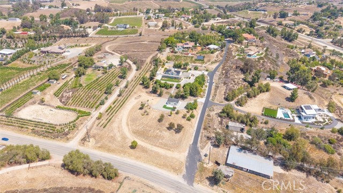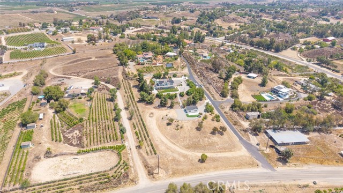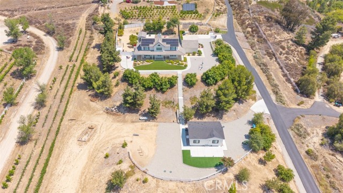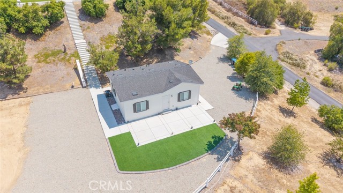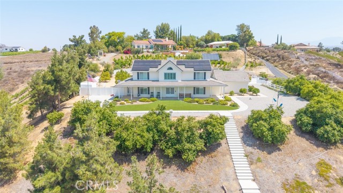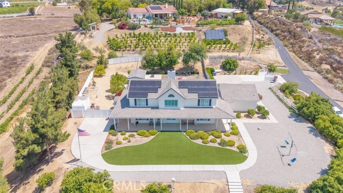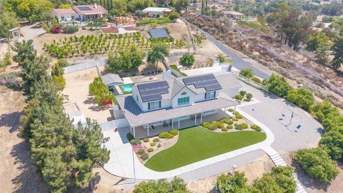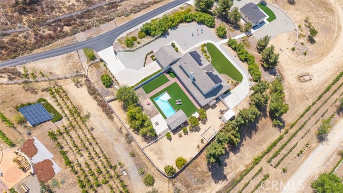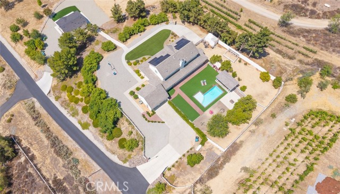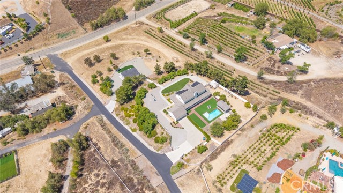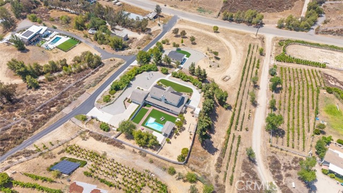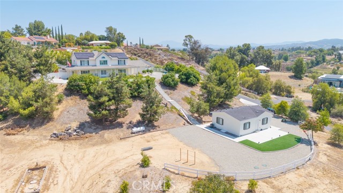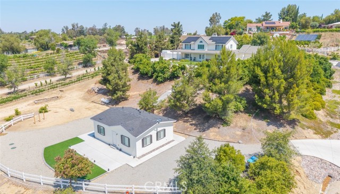Contact Kim Barron
Schedule A Showing
Request more information
- Home
- Property Search
- Search results
- 41559 Floyd Court, Temecula, CA 92592
- MLS#: SW25142060 ( Single Family Residence )
- Street Address: 41559 Floyd Court
- Viewed: 1
- Price: $1,699,900
- Price sqft: $468
- Waterfront: Yes
- Wateraccess: Yes
- Year Built: 2003
- Bldg sqft: 3633
- Bedrooms: 5
- Total Baths: 4
- Full Baths: 3
- 1/2 Baths: 1
- Garage / Parking Spaces: 2
- Days On Market: 12
- Acreage: 2.52 acres
- Additional Information
- County: RIVERSIDE
- City: Temecula
- Zipcode: 92592
- District: Temecula Unified
- Provided by: Performance Estates & Homes
- Contact: Jim Jim

- DMCA Notice
-
DescriptionWelcome to a truly one of a kind estate nestled in the heart of Temeculas renowned Wine Country. Situated on 2.5 usable acres, this custom built property offers the perfect blend of charm, functionality, and breathtaking surroundingswith panoramic views, unmatched outdoor living spaces, and even a guest house. The main house is an eclectic dream, blending antique flair with modern farmhouse style. A private automatic gate leads you into the main driveway, where the homes curb appeal immediately stuns with lush astroturf, gravel accents, mature fruit trees, and vinyl fencing. The front porch and yard are ideal for enjoying vibrant Wine Country sunsets, pre plumbed for a future outdoor fireplace to enhance the ambiance. Inside, you'll find scraped hickory hardwood flooring, high end carpet, plantation shutters, wainscoting detail, and a real wood burning fireplace. The spacious living area opens to the front porch/yard and panoramic views, as well as the fully screened in back porch overlooking a backyard oasis and creating a great cross breeze. This unique yard features brick paver walkways, a gorgeous pool, fire pit, gazebo, and vintage inspired play equipmentincluding a merry go round, teeter totter, jungle gym, and playground style rocking horse and duck. Throughout the rest of the property, theres a large pipe swing set, metal slide along the concrete path to the ADU, and even a ziplinecreating a whimsical and fun filled environment for kids and adults alike. The primary suite is a peaceful retreat with its own office nook and direct porch access with panoramic views. The ensuite bath includes a jetted tub, walk in shower, and a large walk in closet with custom built ins, along with private access to the screened rear porch. Upstairs, a massive loft separates two oversized guest bedrooms, each with walk in closets and a full bathroom featuring a jetted tub/shower combo. The garage offers epoxy flooring, granite countertops, and ample cabinetry. Leased solar and a full security system add modern convenience. Concrete stairs lead to the separate 2 bed, 1 bath guest house/ADU with its own gravel driveway, astroturf yard, gravel side yard, and anchor posts ready for a future patio cover. Whether for multigenerational living or income potential, this second residence is a rare bonus. This property is more than just a homeits a lifestyle estate set against a backdrop of rolling vineyards and endless sky. It must be experienced to be fully appreciated.
Property Location and Similar Properties
All
Similar
Features
Appliances
- Convection Oven
Assessments
- Unknown
Association Fee
- 0.00
Commoninterest
- None
Common Walls
- No Common Walls
Cooling
- Central Air
Country
- US
Days On Market
- 86
Eating Area
- Family Kitchen
- In Kitchen
- See Remarks
Entry Location
- Front Door
Fencing
- See Remarks
- Vinyl
Fireplace Features
- Family Room
- Wood Burning
- Blower Fan
- Fire Pit
- See Remarks
Flooring
- Carpet
- Wood
Foundation Details
- Slab
Garage Spaces
- 2.00
Heating
- Central
- Fireplace(s)
- Forced Air
- Propane
- See Remarks
Interior Features
- Built-in Features
- Ceiling Fan(s)
- Granite Counters
- High Ceilings
- Recessed Lighting
- Wainscoting
Laundry Features
- Dryer Included
- Inside
- See Remarks
- Washer Included
Levels
- Two
Living Area Source
- Estimated
Lockboxtype
- See Remarks
- Supra
Lot Features
- 2-5 Units/Acre
- Back Yard
- Front Yard
- Garden
- Landscaped
- Lot Over 40000 Sqft
- Yard
Other Structures
- Gazebo
- Guest House
- Guest House Detached
- Shed(s)
Parcel Number
- 951270012
Parking Features
- Driveway
- Gravel
- Paved
- Garage
- Gated
- See Remarks
Patio And Porch Features
- Brick
- Covered
- Enclosed
- Porch
- Front Porch
- Rear Porch
- Screened
- Screened Porch
- See Remarks
Pool Features
- Private
- In Ground
- See Remarks
Postalcodeplus4
- 9654
Property Type
- Single Family Residence
Property Condition
- Turnkey
Roof
- Tile
School District
- Temecula Unified
Sewer
- Septic Type Unknown
Spa Features
- None
Utilities
- Electricity Connected
- Propane
- Water Connected
View
- Bluff
- Meadow
- Mountain(s)
- Panoramic
- See Remarks
- Trees/Woods
Water Source
- Public
Year Built
- 2003
Year Built Source
- Assessor
Zoning
- R-A-2 1/2
Based on information from California Regional Multiple Listing Service, Inc. as of Jul 08, 2025. This information is for your personal, non-commercial use and may not be used for any purpose other than to identify prospective properties you may be interested in purchasing. Buyers are responsible for verifying the accuracy of all information and should investigate the data themselves or retain appropriate professionals. Information from sources other than the Listing Agent may have been included in the MLS data. Unless otherwise specified in writing, Broker/Agent has not and will not verify any information obtained from other sources. The Broker/Agent providing the information contained herein may or may not have been the Listing and/or Selling Agent.
Display of MLS data is usually deemed reliable but is NOT guaranteed accurate.
Datafeed Last updated on July 8, 2025 @ 12:00 am
©2006-2025 brokerIDXsites.com - https://brokerIDXsites.com


